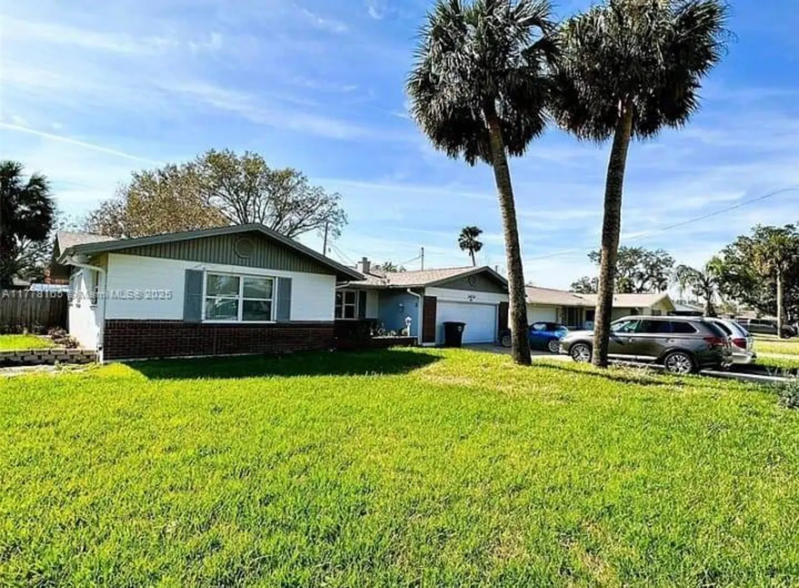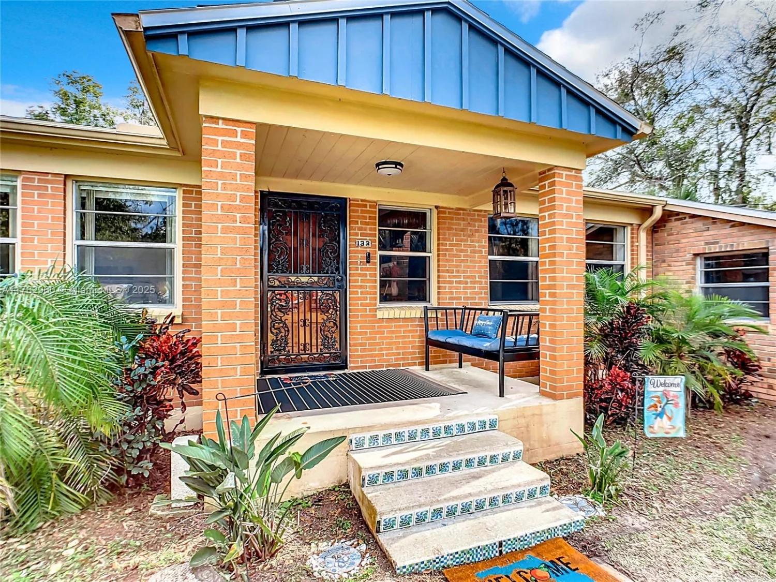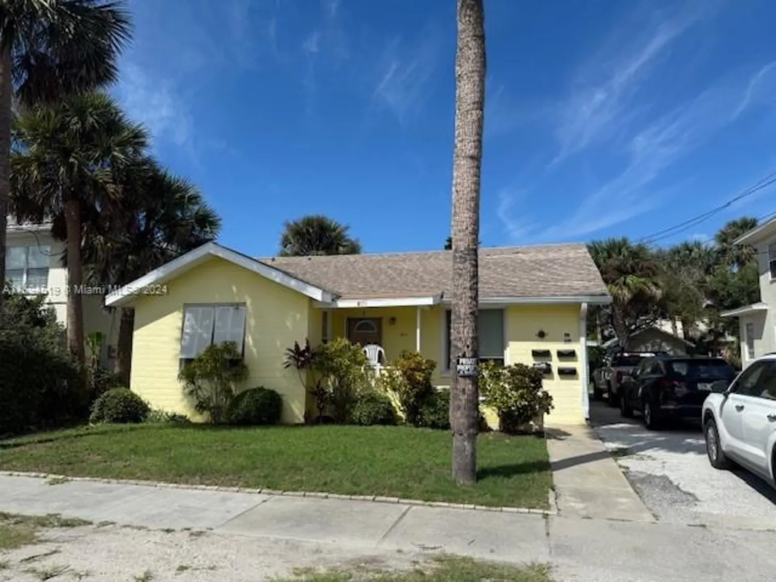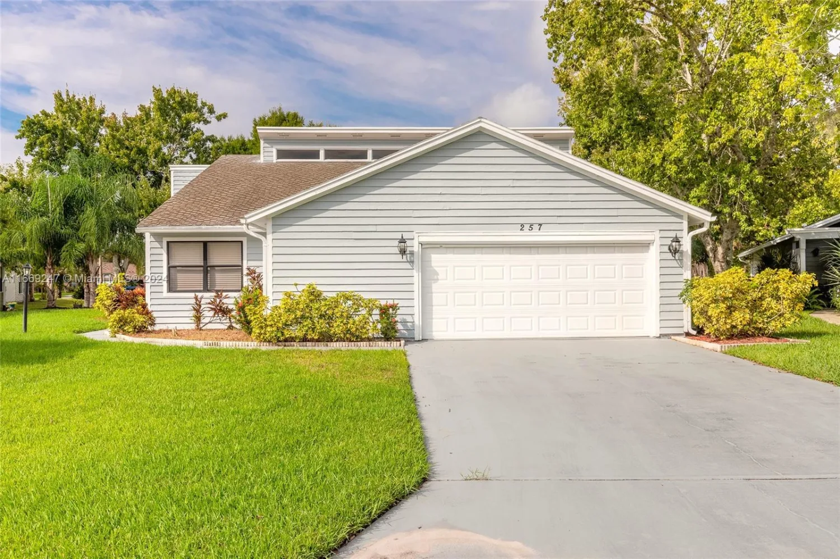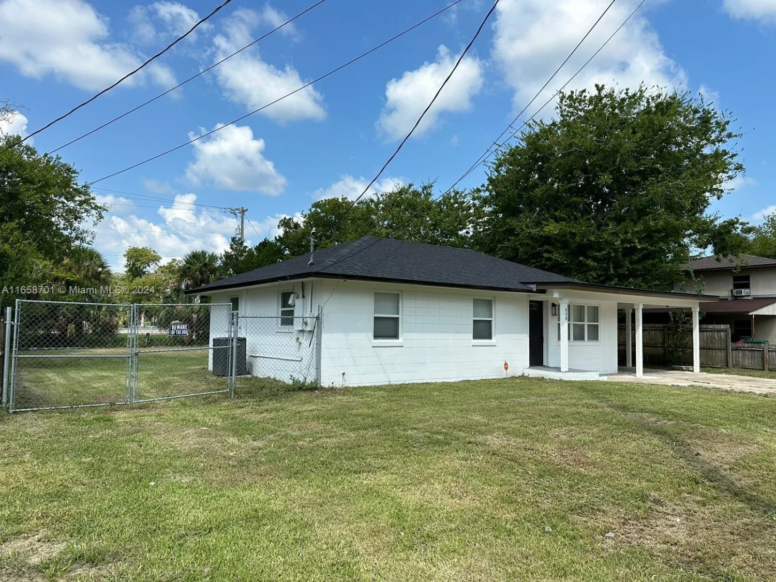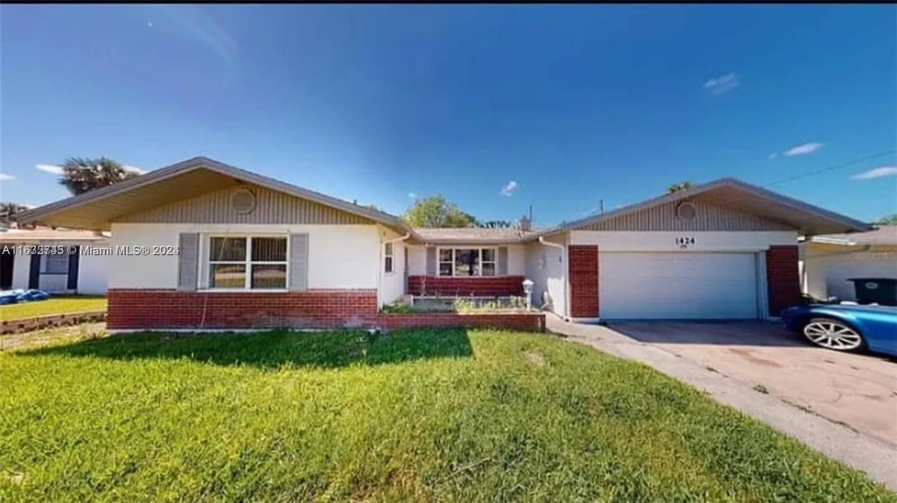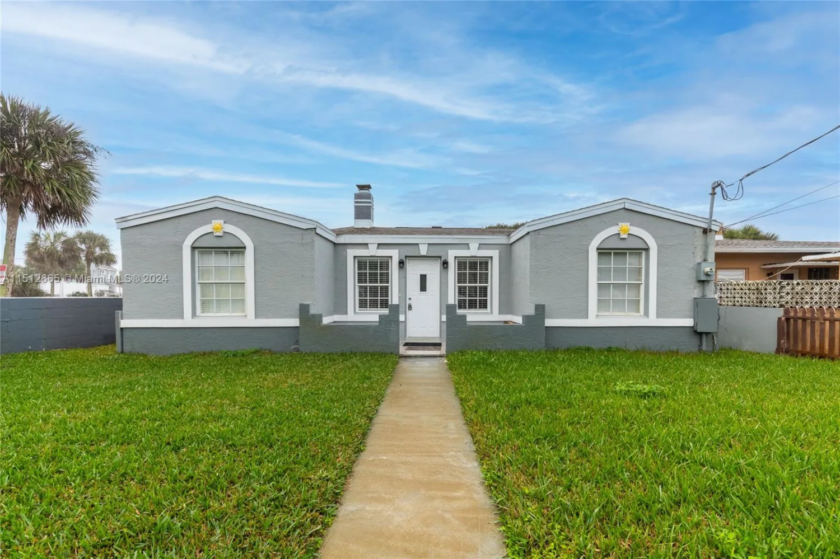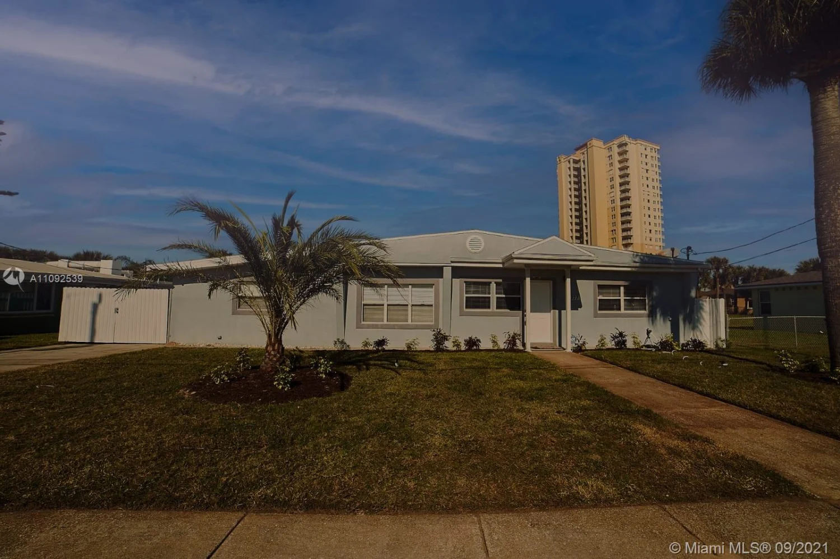241 riverside dr 603Daytona, FL 32117
241 riverside dr 603Daytona, FL 32117
Description
Nice and spacious unit with a great intracoastal view. Located at the desirable location of Marina Grande building. Huge den with a multi use options. Great amenities on the building with well equipped gyn and with the pool right beside the intracoastal.
Property Details for 241 Riverside Dr 603
- Subdivision ComplexMarina Grande
- Architectural StyleHigh Rise
- ExteriorOpen Balcony
- Num Of Garage Spaces1
- Parking Features1 Space, Covered, Guest
- Property AttachedYes
- Waterfront FeaturesIntracoastal Front
LISTING UPDATED:
- StatusClosed
- MLS #A11244824
- Days on Site3
- Taxes$4,203 / year
- HOA Fees$810 / month
- MLS TypeResidential
- Year Built2017
- CountryVolusia County
LISTING UPDATED:
- StatusClosed
- MLS #A11244824
- Days on Site3
- Taxes$4,203 / year
- HOA Fees$810 / month
- MLS TypeResidential
- Year Built2017
- CountryVolusia County
Building Information for 241 Riverside Dr 603
- Year Built2017
- Lot Size0.0000 Acres
Payment Calculator
Term
Interest
Home Price
Down Payment
The Payment Calculator is for illustrative purposes only. Read More
Property Information for 241 Riverside Dr 603
Summary
Location and General Information
- View: Intracoastal View
- Coordinates: 29.2752305,-81.0405095
School Information
Taxes and HOA Information
- Parcel Number: 533748020603
- Tax Year: 2021
- Tax Legal Description: AKA UNIT 603 BLDG 2 MARINA GRANDE ON THE HALIFAX I CONDO
Virtual Tour
Parking
- Open Parking: No
Interior and Exterior Features
Interior Features
- Cooling: Central Air, Electric
- Heating: Central, Electric
- Appliances: Dishwasher, Disposal, Dryer, Electric Water Heater, Microwave, Electric Range, Refrigerator, Washer
- Basement: None
- Flooring: Carpet, Ceramic Floor
- Interior Features: Interior Hall, Lobby, Closet Cabinetry, Walk-In Closet(s), Den/Library/Office
- Window Features: Impact Glass
- Master Bathroom Features: Dual Sinks, Separate Tub & Shower
- Bathrooms Total Integer: 2
- Bathrooms Total Decimal: 2
Exterior Features
- Construction Materials: CBS Construction
- Patio And Porch Features: Open Balcony
- Security Features: Smoke Detector, Doorman
- Pool Private: Yes
Property
Utilities
Property and Assessments
- Home Warranty: No
Green Features
Lot Information
- Waterfront Footage: Intracoastal Front
Multi Family
- # Of Units In Community: 603
- Number of Units To Be Built: Square Feet
Rental
Rent Information
- Land Lease: No
Public Records for 241 Riverside Dr 603
Tax Record
- 2021$4,203.00 ($350.25 / month)
Home Facts
- Beds2
- Baths2
- Lot Size0.0000 Acres
- StyleCondominium
- Year Built2017
- APN533748020603
- CountyVolusia County
- Fireplaces0


