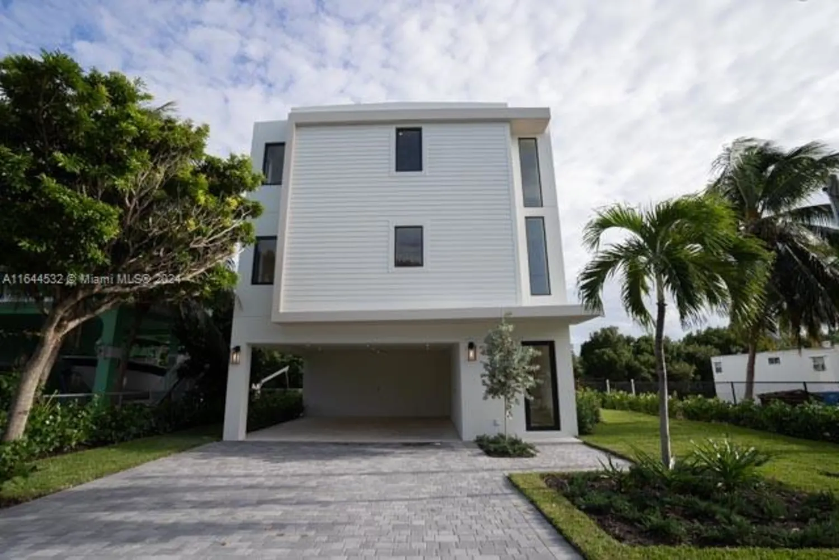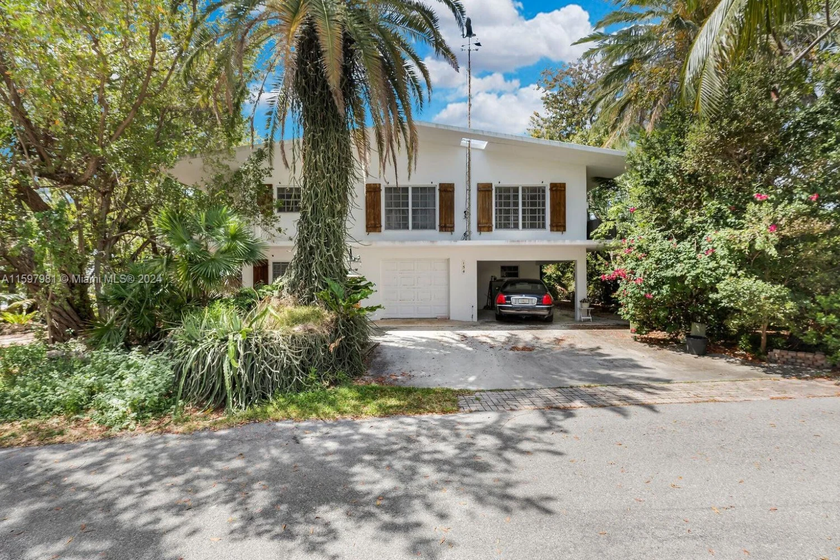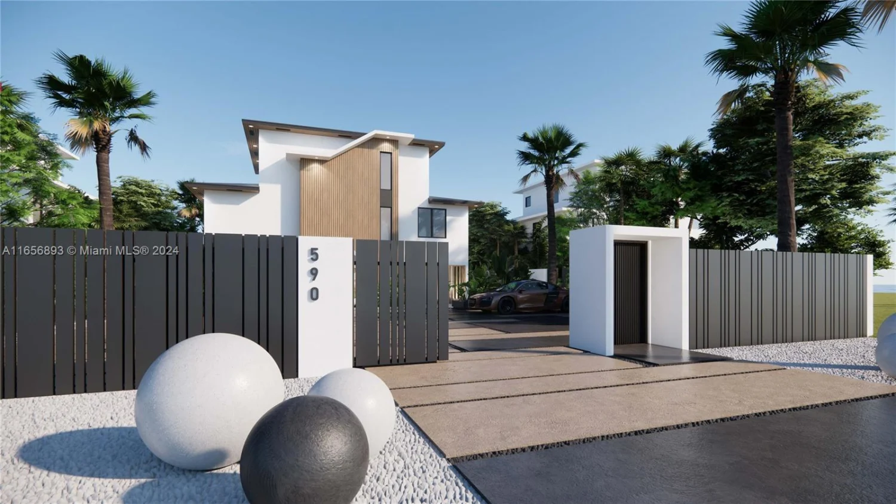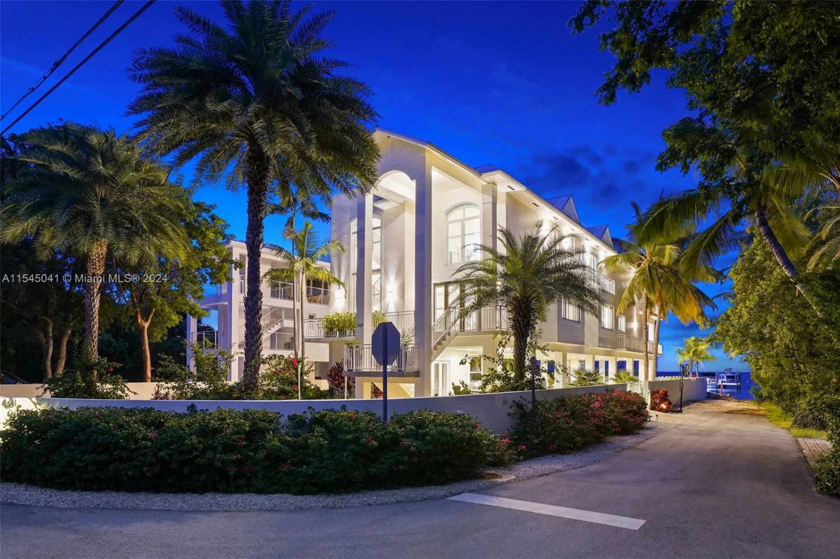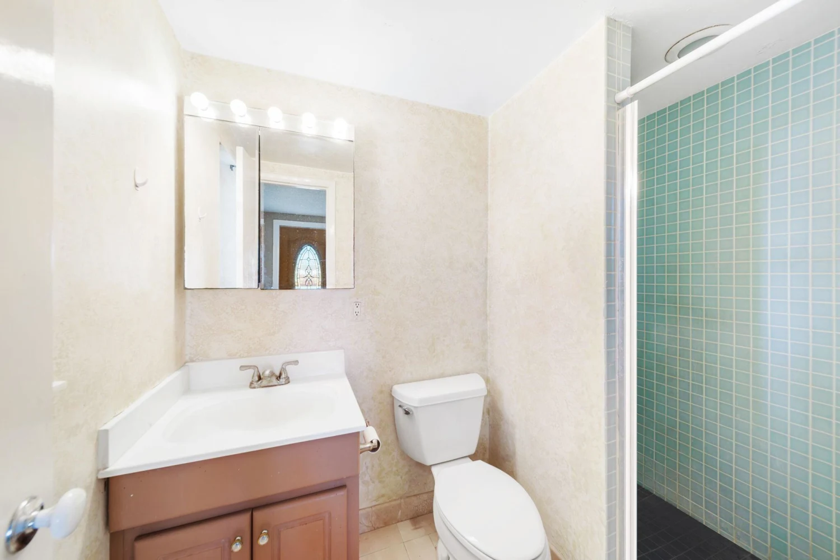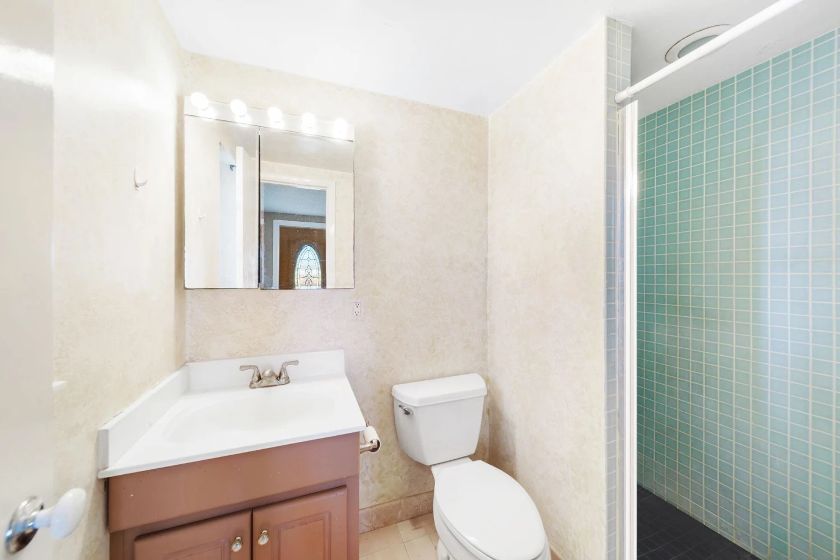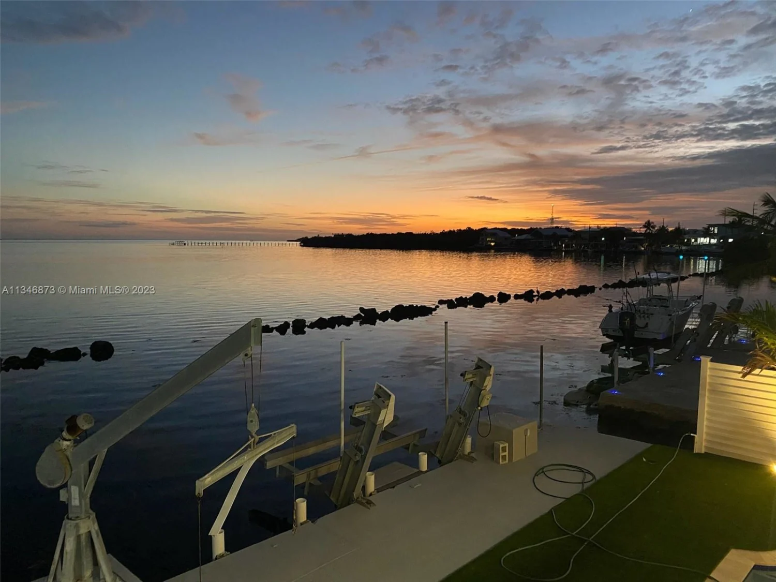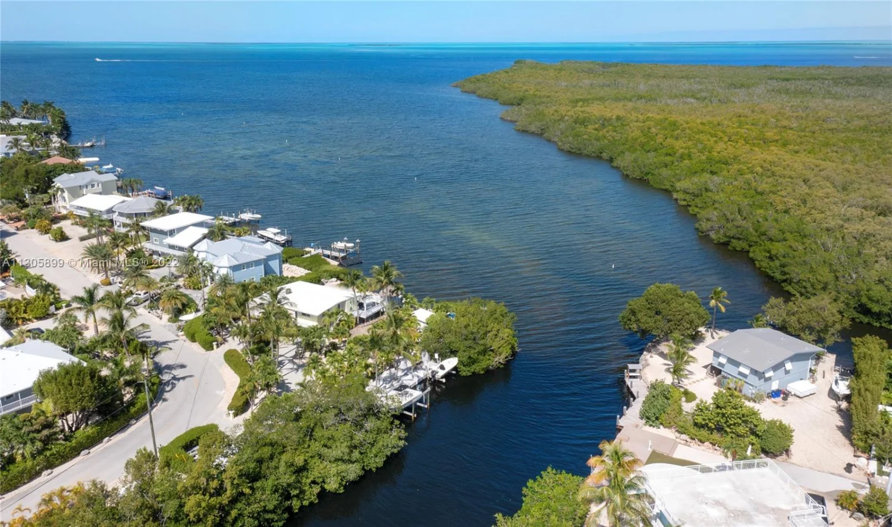394 oleander drTavernier, FL 33070
394 oleander drTavernier, FL 33070
Description
From the moment you arrive, you will be awe-struck by 24 ft soaring ceilings & unobstructed ocean views. An ideal family compound or vacation retreat, this 13K total sqft home has room for everything & everyone. Open concept plan w/many seating & entertaining areas, incl. large kitchen, dining, bar, & living/family room, all connecting to a wrap around balcony & deck with space for outdoor dining. Primary suite w/ocean-front balcony + en-suite bath & xl walk-in closets. 3rd floor loft w/separate entertaining areas + addt’l bedrooms & gym via adjacent catwalk overlooking the primary level & ocean views. Massive property w/60 ft concrete dock & beach, the ground level is a blank canvas ready for your finishing touch. SQFT info per public records.
Property Details for 394 Oleander Dr
- Subdivision ComplexTAVERNIER OCEAN SHORES
- Architectural StyleDetached, Three Or More Stories, Multi Level
- ExteriorLighting, Open Balcony, Outdoor Shower, Room For Pool
- Num Of Garage Spaces4
- Parking FeaturesAttached Carport, Covered, Driveway, Rv/Boat Parking
- Property AttachedNo
- Waterfront FeaturesWF/Ocean Access, Canal Front, Ocean Access, Ocean Front
LISTING UPDATED:
- StatusClosed
- MLS #A11309288
- Days on Site2
- Taxes$23,985 / year
- MLS TypeResidential
- Year Built2002
- Lot Size0.32 Acres
- CountryMonroe County
LISTING UPDATED:
- StatusClosed
- MLS #A11309288
- Days on Site2
- Taxes$23,985 / year
- MLS TypeResidential
- Year Built2002
- Lot Size0.32 Acres
- CountryMonroe County
Building Information for 394 Oleander Dr
- Year Built2002
- Lot Size0.3248 Acres
Payment Calculator
Term
Interest
Home Price
Down Payment
The Payment Calculator is for illustrative purposes only. Read More
Property Information for 394 Oleander Dr
Summary
Location and General Information
- Community Features: None
- View: Ocean, Direct Ocean
- Coordinates: 25.0147271,-80.5068986
School Information
Taxes and HOA Information
- Parcel Number: 00483240-000100
- Tax Year: 2022
- Tax Legal Description: TAVERNIER OCEAN SHORES KEY LARGO PB4-112 TRACT A LESS THE WESTERLY 80 FEET OR761-747 OR812-1000 OR816-1109 OR816-1109 OR2437-2398 OR3111-090
Virtual Tour
Parking
- Open Parking: Yes
Interior and Exterior Features
Interior Features
- Cooling: Ceiling Fan(s), Central Air
- Heating: Central
- Appliances: Dishwasher, Disposal, Dryer, Ice Maker, Microwave, Electric Range, Refrigerator, Wall Oven
- Basement: None
- Flooring: Concrete, Tile, Wood
- Interior Features: First Floor Entry, Second Floor Entry, Bar, Cooking Island, Entrance Foyer, Volume Ceilings, Wet Bar, Den/Library/Office, Florida Room, Great Room, Loft, Media Room, Recreation Room, Utility Room/Laundry, Workshop
- Other Equipment: Central Vacuum
- Window Features: Clear Impact Glass, Complete Accordian Shutters, Hurricane Shutters, Blinds, Picture Window
- Master Bathroom Features: Dual Sinks, Separate Tub & Shower, Whirlpool/Spa
- Bathrooms Total Integer: 5
- Bathrooms Total Decimal: 5
Exterior Features
- Construction Materials: CBS Construction
- Patio And Porch Features: Open Balcony, Open Porch
- Roof Type: Aluminum, Metal Roof
- Laundry Features: Utility Room/Laundry
- Pool Private: Yes
Property
Utilities
- Sewer: Public Sewer
- Water Source: Municipal Water
Property and Assessments
- Home Warranty: No
Green Features
Lot Information
- Lot Features: 1/4 To Less Than 1/2 Acre Lot
- Waterfront Footage: WF/Ocean Access, Canal Front, Ocean Access, Ocean Front
Multi Family
- Number of Units To Be Built: Square Feet
Rental
Rent Information
- Land Lease: No
Public Records for 394 Oleander Dr
Tax Record
- 2022$23,985.00 ($1,998.75 / month)
Home Facts
- Beds7
- Baths5
- Total Finished SqFt13,176 SqFt
- Lot Size0.3248 Acres
- StyleSingle Family Residence
- Year Built2002
- APN00483240-000100
- CountyMonroe County
- Zoningis
- Fireplaces0


