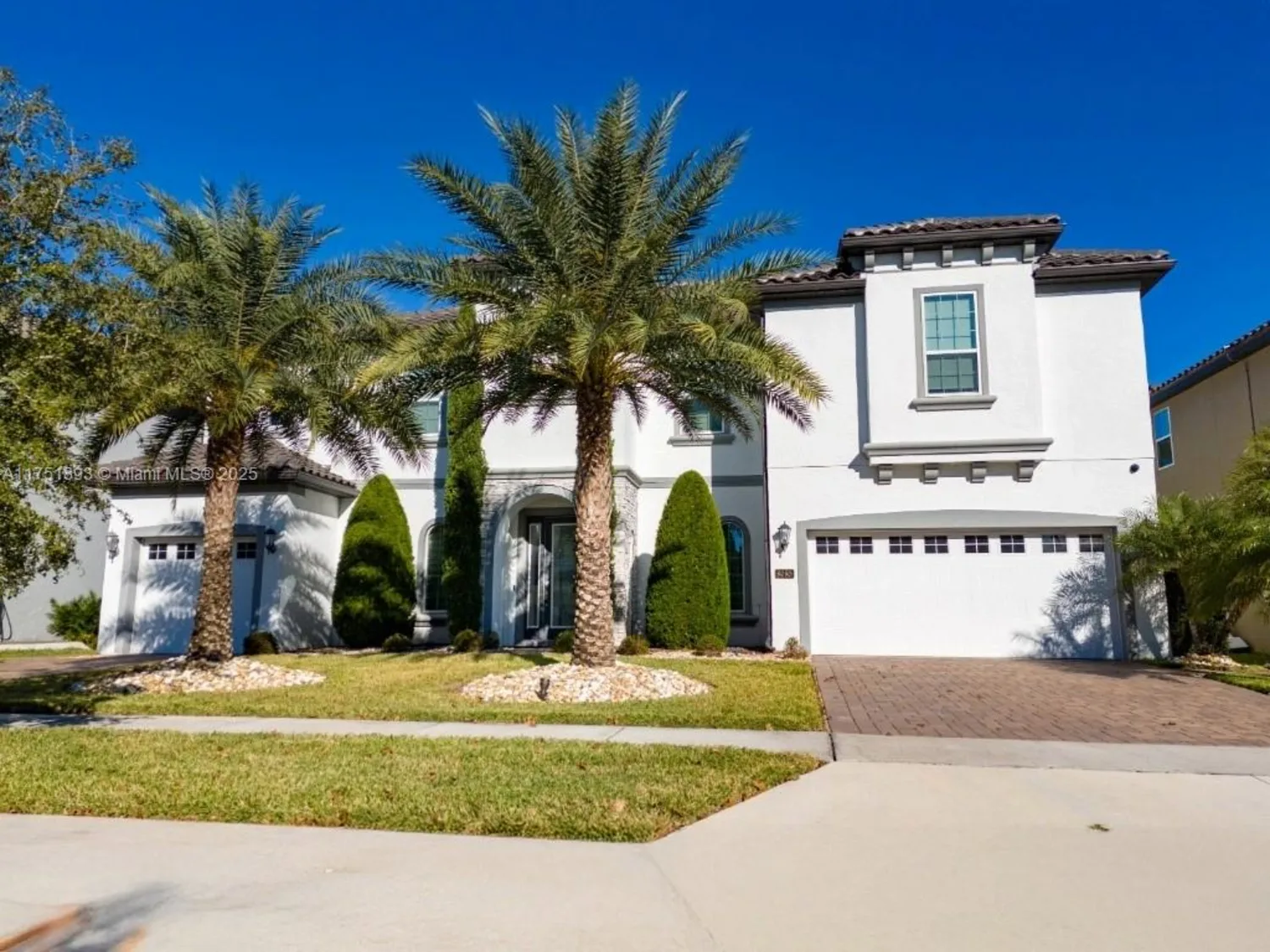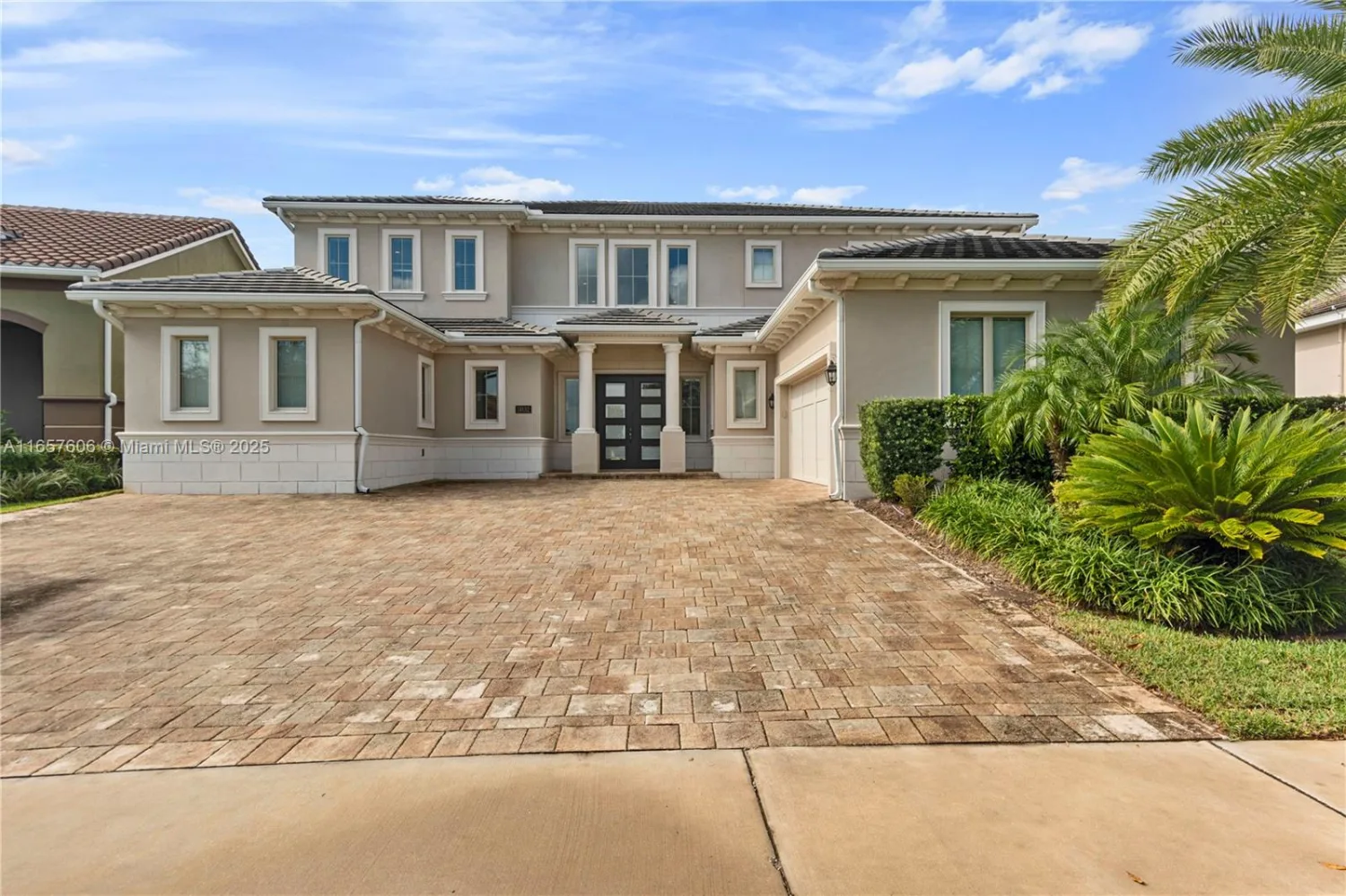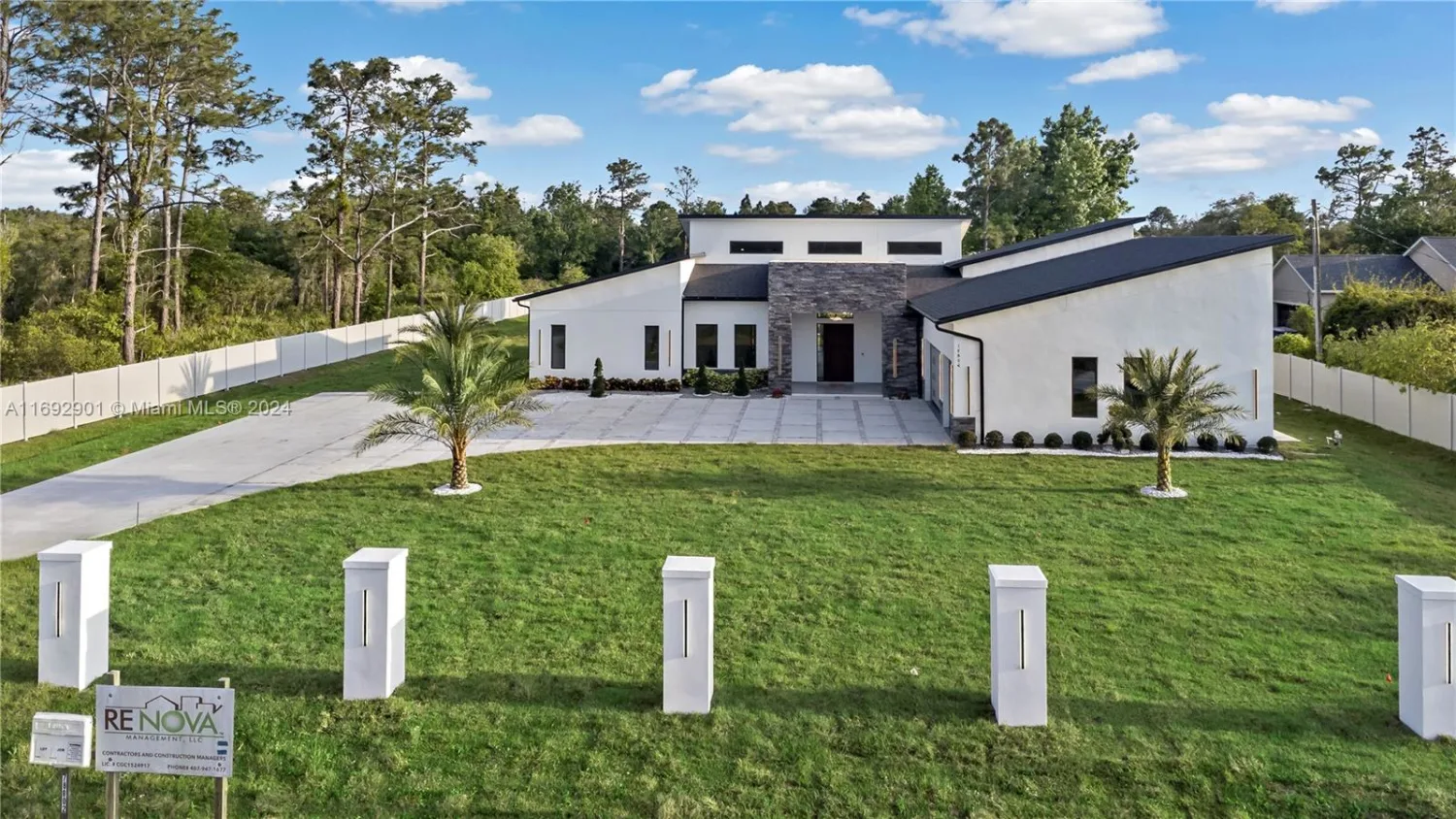13136 alderley driveOrlando, FL 32832
13136 alderley driveOrlando, FL 32832
Description
This exquisite golf-front house offers luxurious finishes and living spaces set against a backdrop of panoramic golf views overlooking Hole 16 of Eagle Creek Golf Club, designed by world-renowned architect’s Ron Garl and Howard Swan. Featuring high quality craftsmanship, built by Jones Homes USA this is the Pointe Avedra Model with 7469 total SF, 5 Bedrooms, 5 Bathrooms, 3 Car Garage, plus an Office and Family Room, and an open swimming pool with waterfall and a heated spa. Pride of ownership shows throughout through stylish, custom upgrades everywhere you look! Glass staircase in the foyer with led accent lighting, hidden closet storage with European-style cabinetry, waterfall pool, wine cellar, outdoor pizza oven, automatic privacy blinds and a huge discreet solar system.
Property Details for 13136 Alderley Drive
- Subdivision ComplexEAGLE CREEK PHASE 1C - 3 V,Eagle Creek
- Architectural StyleAttached, Two Story, Mediterranean
- ExteriorOpen Balcony
- Num Of Garage Spaces3
- Parking FeaturesCovered, Driveway, Electric Vehicle Charging Station(s)
- Property AttachedNo
LISTING UPDATED:
- StatusClosed
- MLS #A11318078
- Days on Site2
- Taxes$13,832 / year
- HOA Fees$500 / month
- MLS TypeResidential
- Year Built2018
- Lot Size0.24 Acres
- CountryOrange County
LISTING UPDATED:
- StatusClosed
- MLS #A11318078
- Days on Site2
- Taxes$13,832 / year
- HOA Fees$500 / month
- MLS TypeResidential
- Year Built2018
- Lot Size0.24 Acres
- CountryOrange County
Building Information for 13136 Alderley Drive
- Year Built2018
- Lot Size0.2410 Acres
Payment Calculator
Term
Interest
Home Price
Down Payment
The Payment Calculator is for illustrative purposes only. Read More
Property Information for 13136 Alderley Drive
Summary
Location and General Information
- Community Features: Gated, Clubhouse, Pool, Tennis Court(s), Exercise Room, Gated Community, Golf Course Community
- Directions: Narcoossee Rd S take left on Emerson-gate access, roundabout to exit to Mere Pkwy. , turn left on Middlewich, which requires gate access, right onto Alderley Dr.
- View: Golf Course
- Coordinates: 28.3632186,-81.2321338
School Information
Taxes and HOA Information
- Parcel Number: 322431225500060
- Tax Year: 2022
- Tax Legal Description: EAGLE CREEK PHASE 1C - 3 VILLAGE H 93/54 LOT 6
Virtual Tour
Parking
- Open Parking: Yes
Interior and Exterior Features
Interior Features
- Cooling: Ceiling Fan(s)
- Heating: Central
- Appliances: Dishwasher, Disposal, Electric Water Heater, Electric Range
- Basement: None
- Flooring: Tile, Wood
- Interior Features: First Floor Entry, Built-in Features, Closet Cabinetry, Cooking Island, Custom Mirrors, Entrance Foyer, Laundry Tub, Pantry, Roman Tub, Split Bedroom, Vaulted Ceiling(s), Walk-In Closet(s), Wet Bar, Den/Library/Office, Family Room, Utility Room/Laundry
- Other Equipment: Automatic Garage Door Opener
- Window Features: Blinds
- Master Bathroom Features: Dual Sinks, Separate Tub & Shower
- Bathrooms Total Integer: 5
- Bathrooms Total Decimal: 5
Exterior Features
- Construction Materials: Stucco
- Patio And Porch Features: Deck, Open Balcony, Screened Porch
- Pool Features: In Ground, Heated
- Roof Type: Barrel Roof
- Security Features: Smoke Detector
- Laundry Features: Laundry Tub, Utility Room/Laundry
- Pool Private: Yes
Property
Utilities
- Sewer: Public Sewer
- Water Source: Municipal Water
Property and Assessments
- Home Warranty: No
Green Features
Lot Information
- Lot Features: Less Than 1/4 Acre Lot
Multi Family
- Number of Units To Be Built: Square Feet
Rental
Rent Information
- Land Lease: No
Public Records for 13136 Alderley Drive
Tax Record
- 2022$13,832.00 ($1,152.67 / month)
Home Facts
- Beds5
- Baths5
- Total Finished SqFt7,469 SqFt
- Lot Size0.2410 Acres
- StyleSingle Family Residence
- Year Built2018
- APN322431225500060
- CountyOrange County
- ZoningP-D
- Fireplaces0




