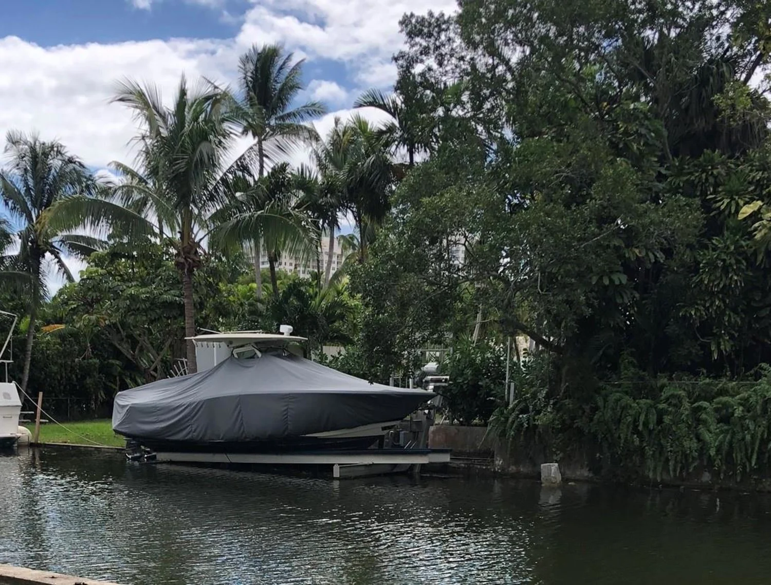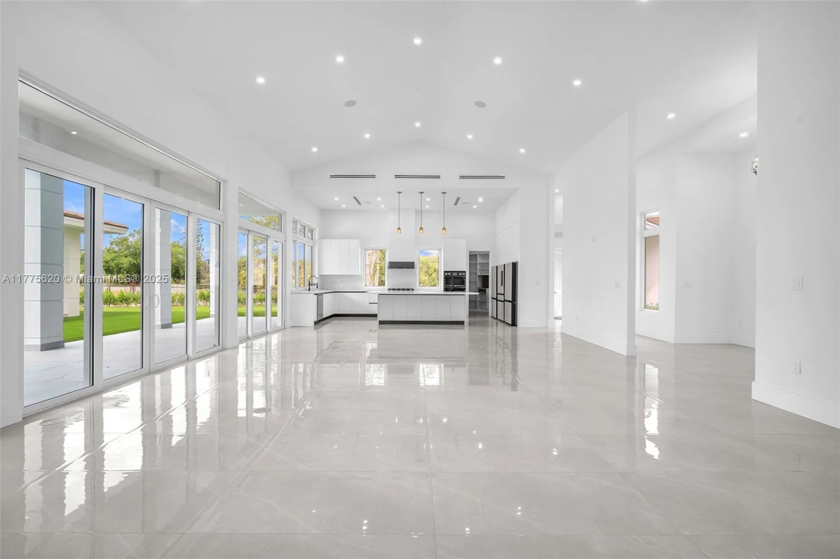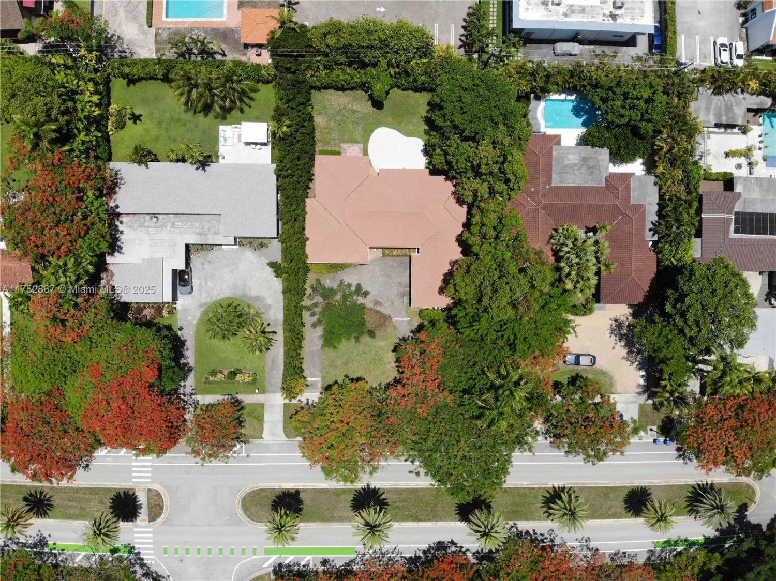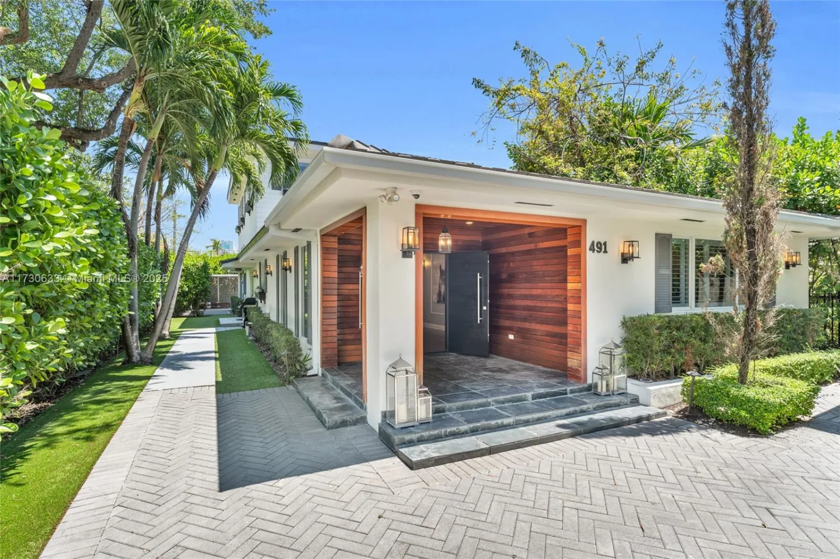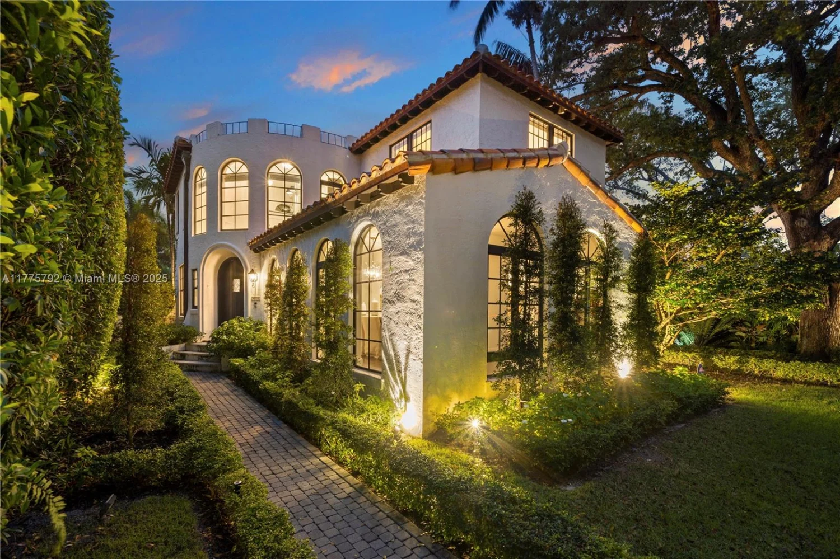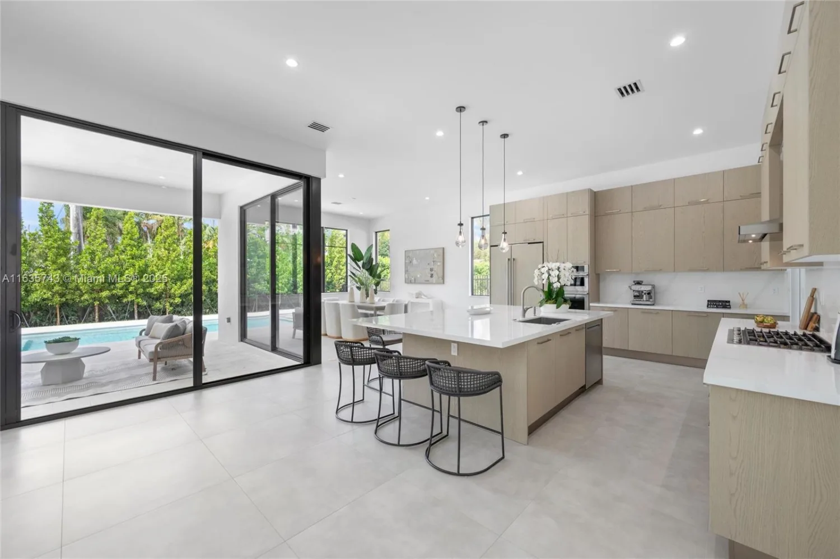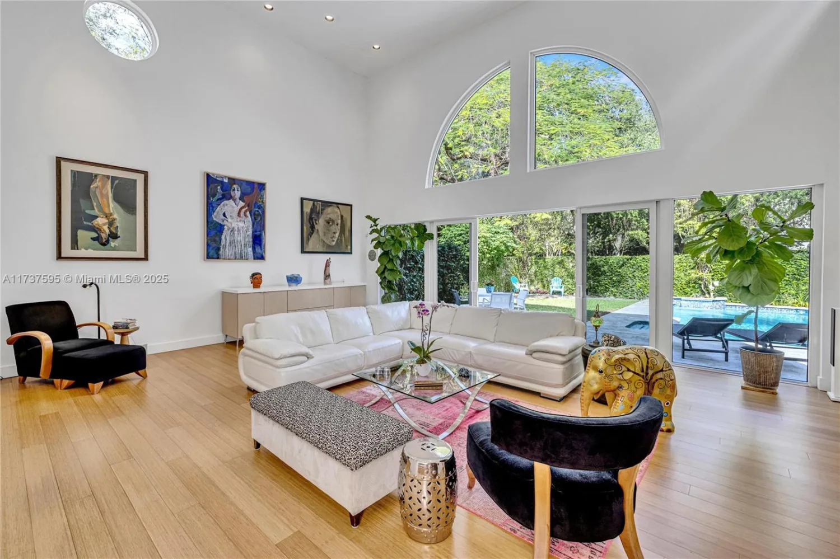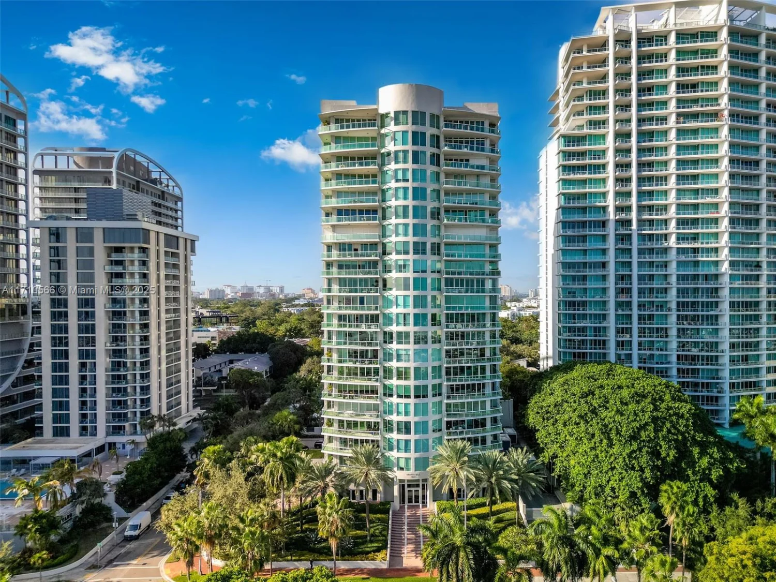5455 sw 60 ctMiami, FL 33155
5455 sw 60 ctMiami, FL 33155
Description
New construction. Spacious and beautiful house near Miller Dr, each room has its own bathroom(6/6), impact windows and doors, spectacular pool with bath, new kitchen with quartz countertops, new appliances, 2 Car garage and Beautiful and spacious backyard. Spacious terrace, quiet neighborhood. Balconies view to pool.
Property Details for 5455 SW 60 CT
- Subdivision ComplexOAK MANOR
- Architectural StyleAttached, Two Story
- ExteriorOther
- Num Of Garage Spaces2
- Parking FeaturesCovered, Driveway
- Property AttachedNo
LISTING UPDATED:
- StatusActive
- MLS #A11541704
- Days on Site438
- Taxes$13,547 / year
- MLS TypeResidential
- Year Built2023
- CountryMiami-Dade County
LISTING UPDATED:
- StatusActive
- MLS #A11541704
- Days on Site438
- Taxes$13,547 / year
- MLS TypeResidential
- Year Built2023
- CountryMiami-Dade County
Building Information for 5455 SW 60 CT
- Year Built2023
- Lot Size0.0000 Acres
Payment Calculator
Term
Interest
Home Price
Down Payment
The Payment Calculator is for illustrative purposes only. Read More
Property Information for 5455 SW 60 CT
Summary
Location and General Information
- Community Features: Public Road
- View: Garden, Pool
- Coordinates: 25.7197606,-80.2922767
School Information
Taxes and HOA Information
- Parcel Number: 30-40-24-047-0040
- Tax Year: 2023
- Tax Legal Description: 24 54 40 OAK MANOR PB 67-136 LOT 4 LOT SIZE IRREGULAR OR 15822-1745 0293
Virtual Tour
Parking
- Open Parking: Yes
Interior and Exterior Features
Interior Features
- Cooling: Central Air
- Heating: Central, Electric
- Appliances: Dishwasher, Dryer, Microwave, Electric Range, Refrigerator, Washer
- Basement: None
- Flooring: Tile
- Interior Features: First Floor Entry, Pantry, Walk-In Closet(s), Family Room, Utility Room/Laundry
- Window Features: Complete Impact Glass
- Master Bathroom Features: Bidet, Dual Sinks, Separate Tub & Shower
- Total Half Baths: 1
- Bathrooms Total Integer: 8
- Bathrooms Total Decimal: 7.5
Exterior Features
- Construction Materials: Concrete Block Construction
- Pool Features: In Ground
- Roof Type: Shingle
- Security Features: Smoke Detector
- Laundry Features: Utility Room/Laundry
- Pool Private: Yes
Property
Utilities
- Sewer: Public Sewer
- Water Source: Municipal Water
Property and Assessments
- Home Warranty: No
- Property Condition: New Construction
Green Features
Lot Information
- Lot Features: 1 To Less Than 2 Acre Lot
Multi Family
- Number of Units To Be Built: Square Feet
Rental
Rent Information
- Land Lease: No
Public Records for 5455 SW 60 CT
Tax Record
- 2023$13,547.00 ($1,128.92 / month)
Home Facts
- Beds6
- Baths7
- Lot Size0.0000 Acres
- StyleSingle Family Residence
- Year Built2023
- APN30-40-24-047-0040
- CountyMiami-Dade County
- Zoning2300
- Fireplaces0


