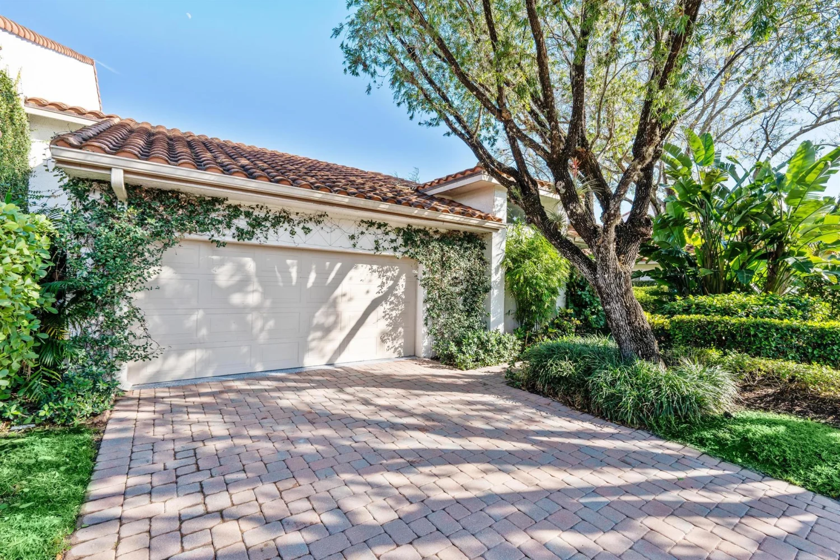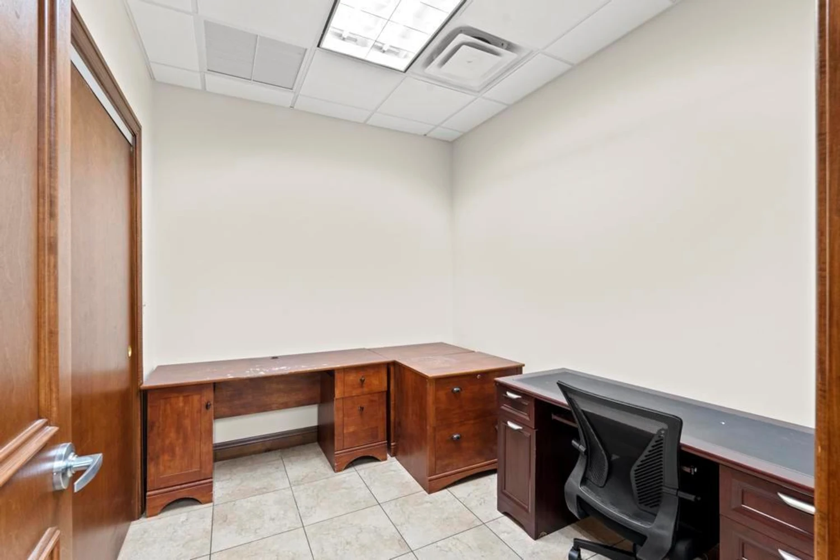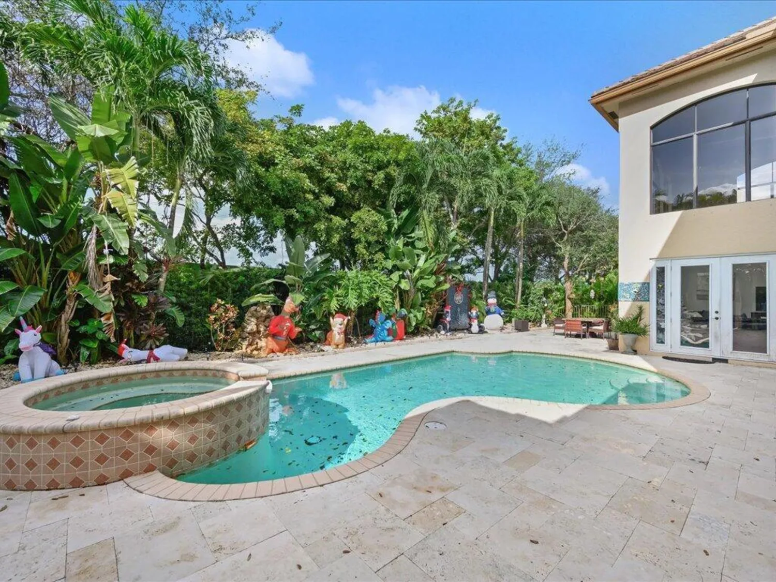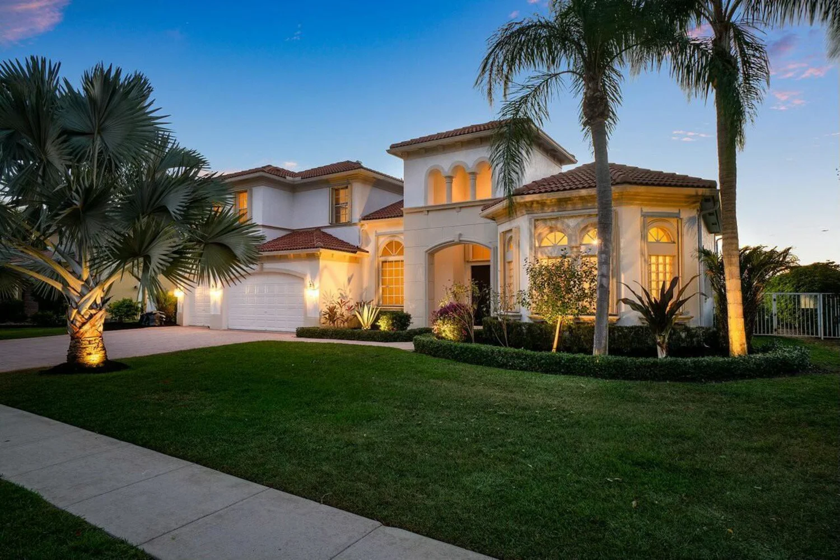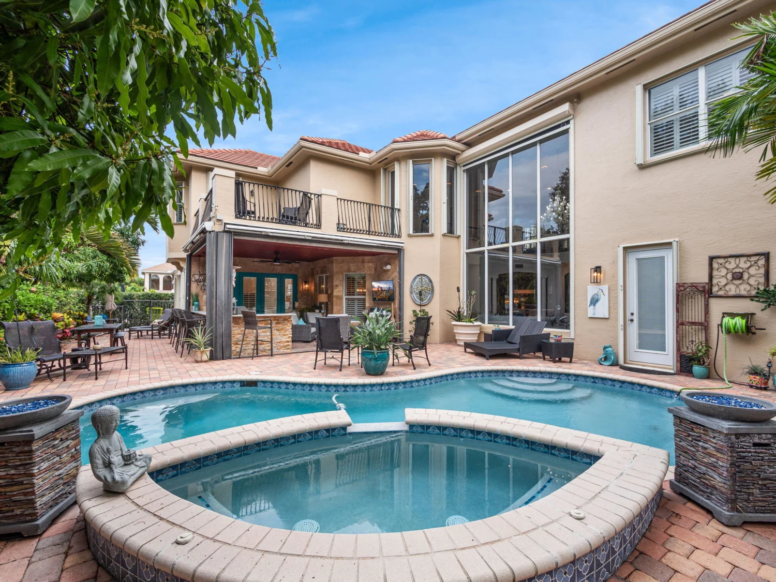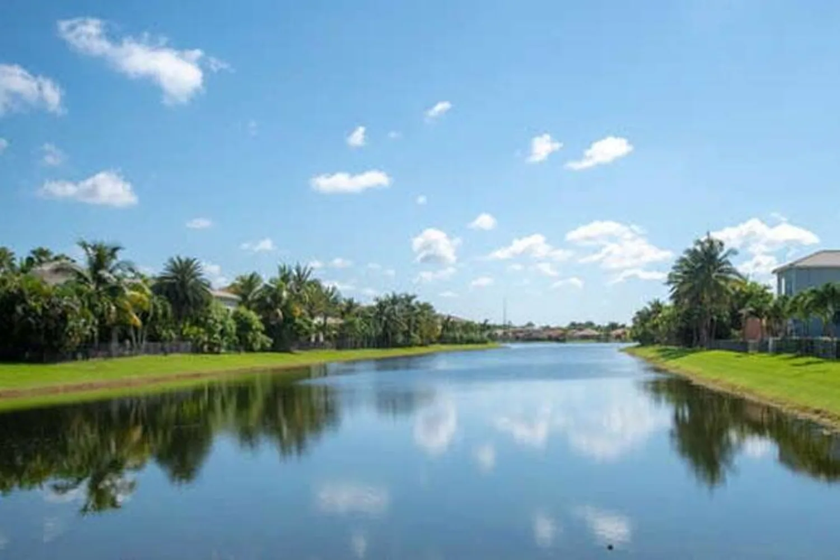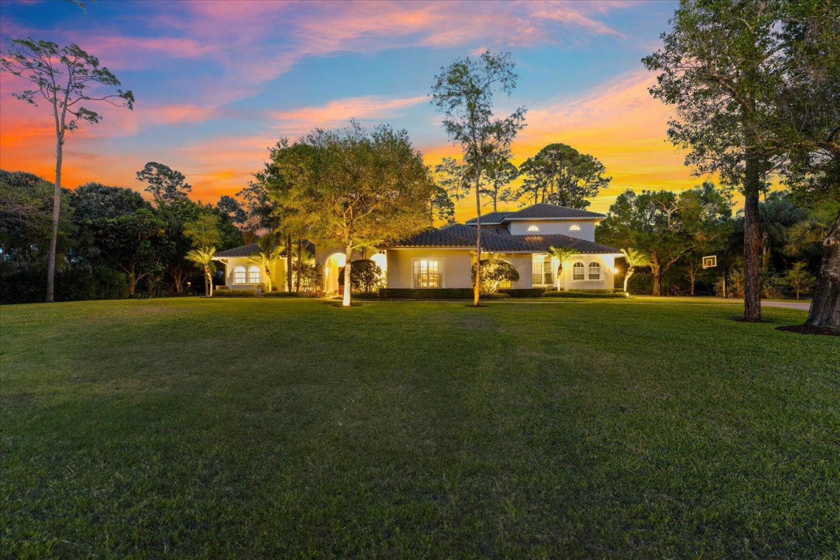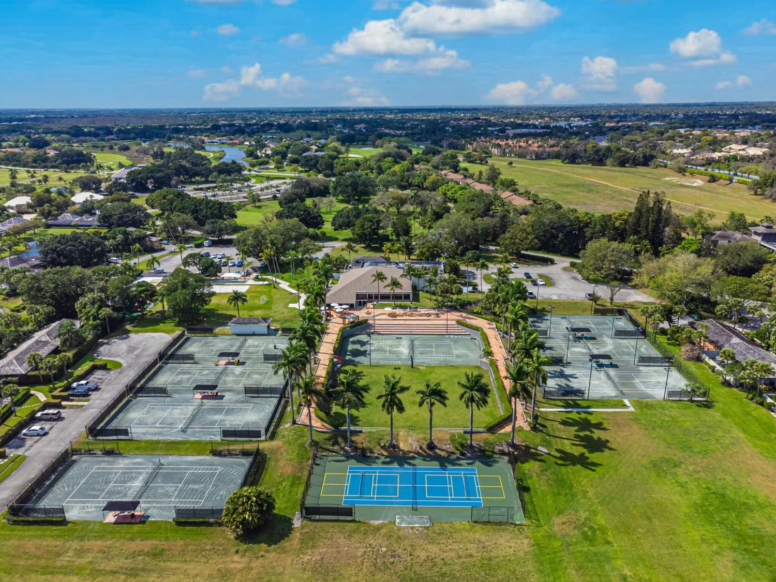3512 turenne wayWellington, FL 33449
3512 turenne wayWellington, FL 33449
Description
Stunning lake front home with a pool and spa. Nested at a end of cul-de-sac in the prestigious and desired Versailles gated community in Wellington, near the polo grounds and the equestrian capital of the world. European palace, French inspired estate home located in the Chapelle Royale subdivision. Luxury living features 5 bedrooms and 5/1 bathrooms. Elaborated designed rotunda with 24' ceilings, spectacular detailed crown molding and faux finishes. Mahogany stairs and loft. Crystal chandeliers. Second story layout with the enormous master suite with a walking closet and a complete sitting area. Going out from master bedroom to the balcony with a view of the lake. 3 bedrooms with bathrooms and a loft. First floor has a master suite with a full bath and an office/den or 6th bedroom.
Property Details for 3512 Turenne Way
- Subdivision ComplexVERSAILLES
- Architectural StyleDetached, Two Story, Ranch
- ExteriorOpen Balcony, Outdoor Shower
- Num Of Garage Spaces4
- Parking FeaturesDriveway
- Property AttachedNo
- Waterfront FeaturesWF/Pool/No Ocean Access, Lake, Pond
LISTING UPDATED:
- StatusActive
- MLS #A11564360
- Days on Site403
- Taxes$17,486 / year
- HOA Fees$550 / month
- MLS TypeResidential
- Year Built2005
- Lot Size0.31 Acres
- CountryPalm Beach County
LISTING UPDATED:
- StatusActive
- MLS #A11564360
- Days on Site403
- Taxes$17,486 / year
- HOA Fees$550 / month
- MLS TypeResidential
- Year Built2005
- Lot Size0.31 Acres
- CountryPalm Beach County
Building Information for 3512 Turenne Way
- Year Built2005
- Lot Size0.3147 Acres
Payment Calculator
Term
Interest
Home Price
Down Payment
The Payment Calculator is for illustrative purposes only. Read More
Property Information for 3512 Turenne Way
Summary
Location and General Information
- Community Features: Clubhouse, Pool, Tennis Court(s), Exercise Room, Game Room, Gated Community, Management On Site, Mandatory Hoa, Paved Road, Private Roads, Sidewalks, Spa/Hot Tub, Street Lights
- Directions: North of Lake Worth Rd and 441, left to the community.
- View: Lake
- Coordinates: 26.6274733,-80.2139617
School Information
- Elementary School: Panther Run
- Middle School: Polo Park
- High School: Palm Beach Central
Taxes and HOA Information
- Parcel Number: 73414424050004380
- Tax Year: 2023
- Tax Legal Description: VERSAILLES PUD LT 438
Virtual Tour
Parking
- Open Parking: Yes
Interior and Exterior Features
Interior Features
- Cooling: Central Air, Electric
- Heating: Central, Electric
- Appliances: Dishwasher, Disposal, Dryer, Electric Water Heater, Microwave, Gas Range, Refrigerator, Wall Oven, Washer
- Basement: None
- Flooring: Carpet, Marble, Wood
- Interior Features: First Floor Entry, Built-in Features, Entrance Foyer, Laundry Tub, Pantry, Vaulted Ceiling(s), Walk-In Closet(s), Den/Library/Office, Family Room, Loft, Maid/In-Law Quarters, Utility Room/Laundry
- Other Equipment: Natural Gas
- Window Features: Hurricane Shutters
- Master Bathroom Features: Combination Tub & Shower, Dual Sinks
- Total Half Baths: 1
- Bathrooms Total Integer: 6
- Bathrooms Total Decimal: 5.5
Exterior Features
- Construction Materials: CBS Construction
- Fencing: Fenced
- Patio And Porch Features: Open Balcony, Patio
- Pool Features: In Ground, Heated
- Roof Type: Flat Tile
- Security Features: Security System Leased, Smoke Detector
- Spa Features: Community
- Laundry Features: Laundry Tub, Utility Room/Laundry, Washer/Dryer Hook-Up
- Pool Private: Yes
Property
Utilities
- Sewer: Public Sewer
- Water Source: Municipal Water
Property and Assessments
- Home Warranty: No
Green Features
Lot Information
- Lot Features: Less Than 1/4 Acre Lot
- Waterfront Footage: WF/Pool/No Ocean Access, Lake, Pond
Multi Family
- Number of Units To Be Built: Square Feet
Rental
Rent Information
- Land Lease: No
Public Records for 3512 Turenne Way
Tax Record
- 2023$17,486.00 ($1,457.17 / month)
Home Facts
- Beds5
- Baths5
- Total Finished SqFt8,076 SqFt
- Lot Size0.3147 Acres
- StyleSingle Family Residence
- Year Built2005
- APN73414424050004380
- CountyPalm Beach County
- ZoningPUD (cit
- Fireplaces0


