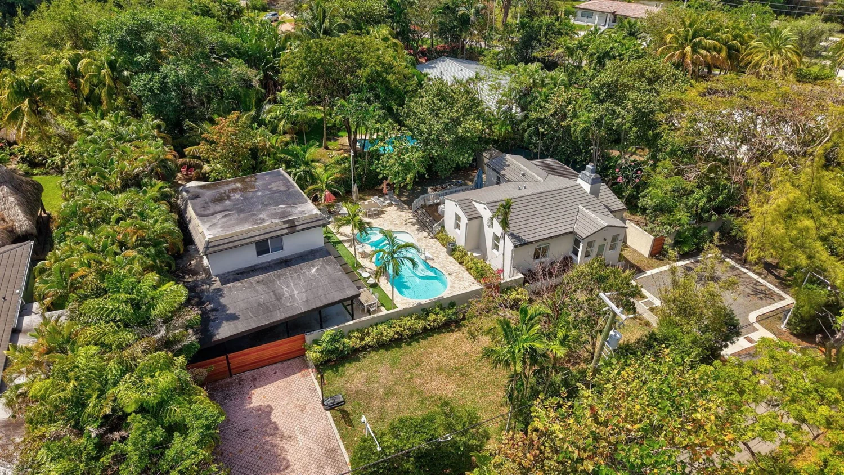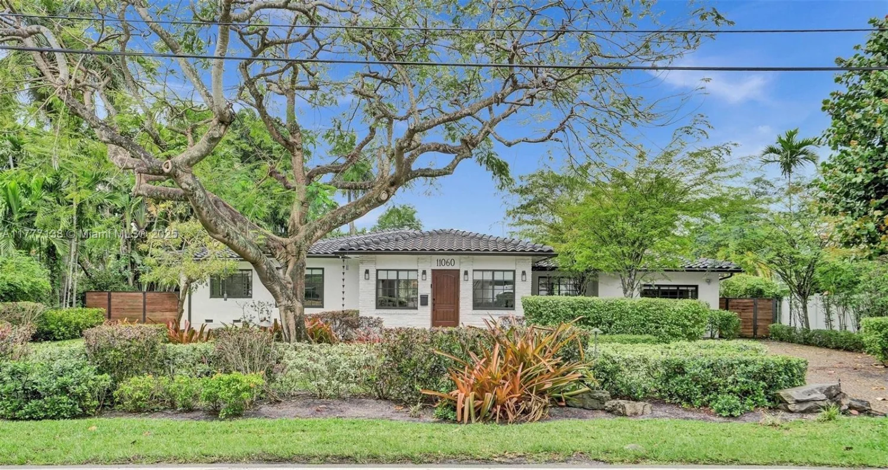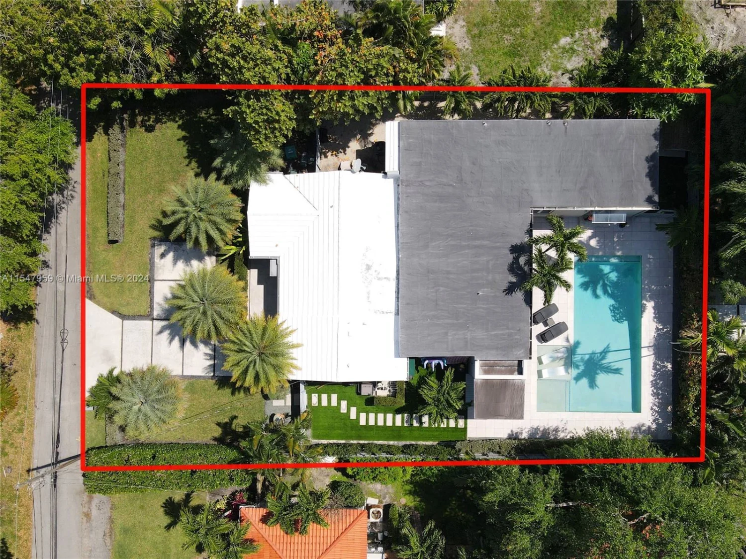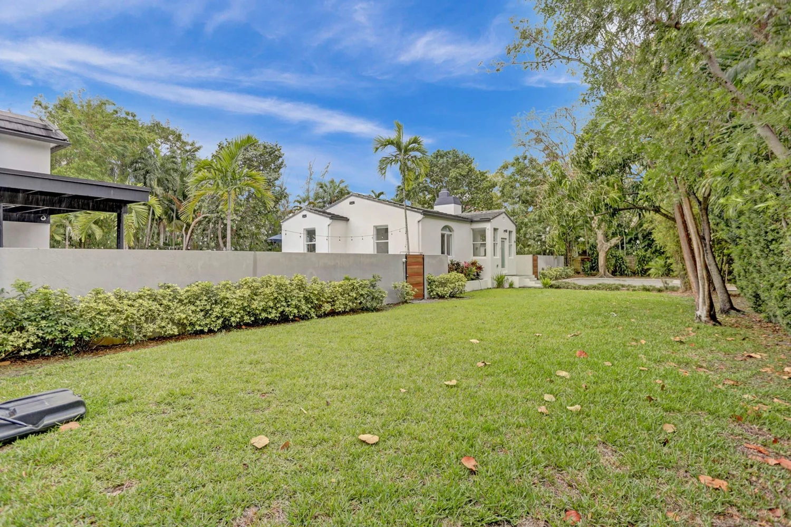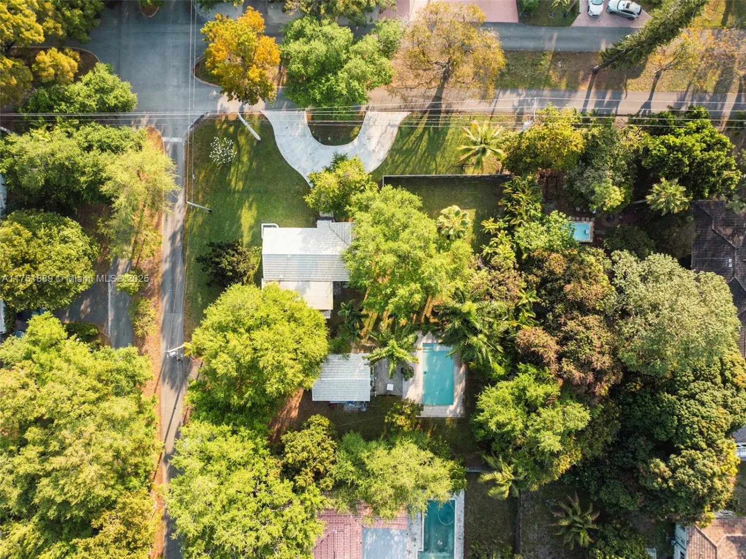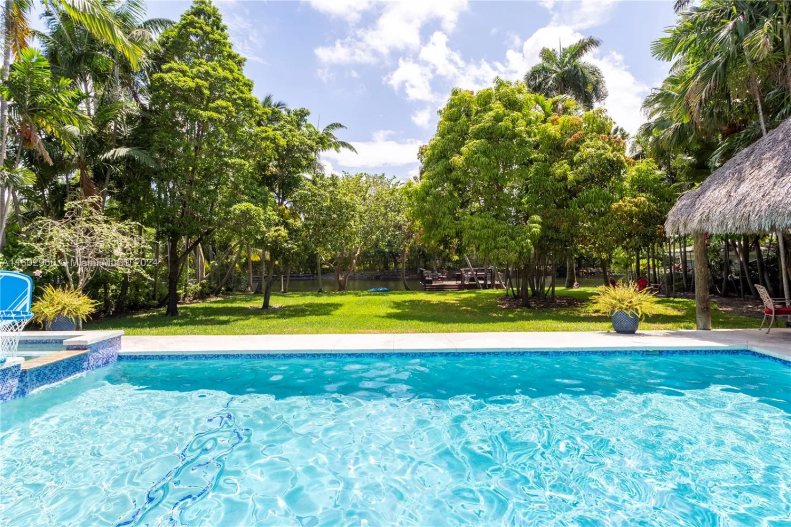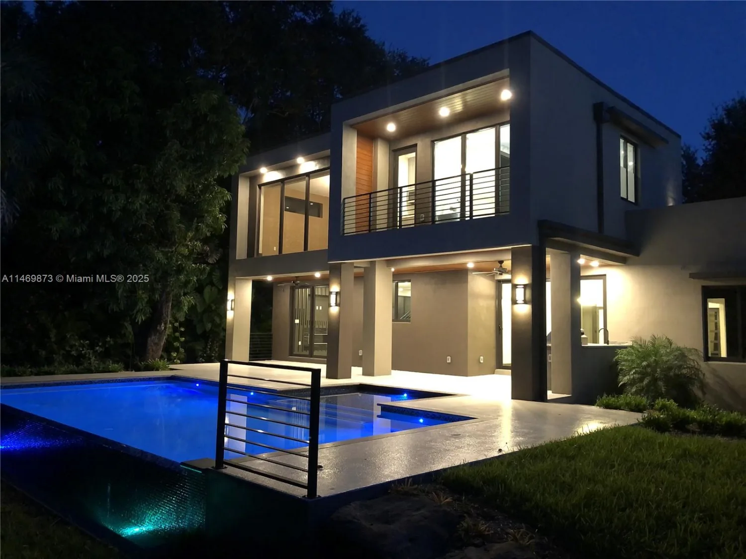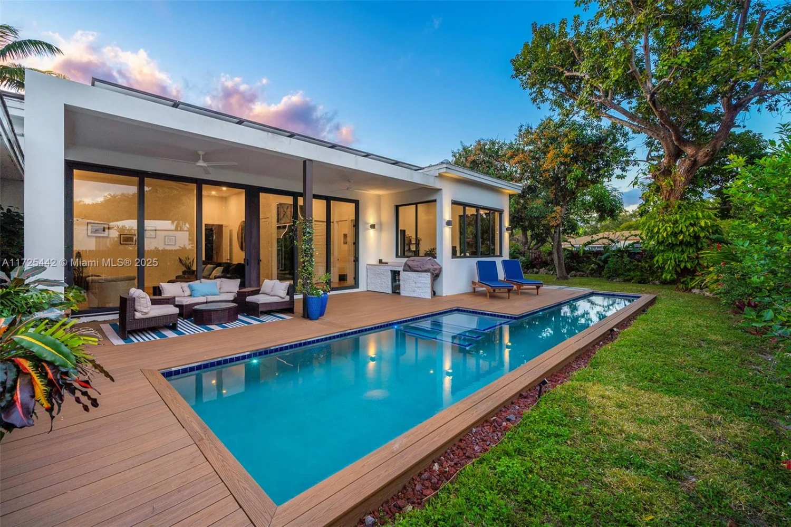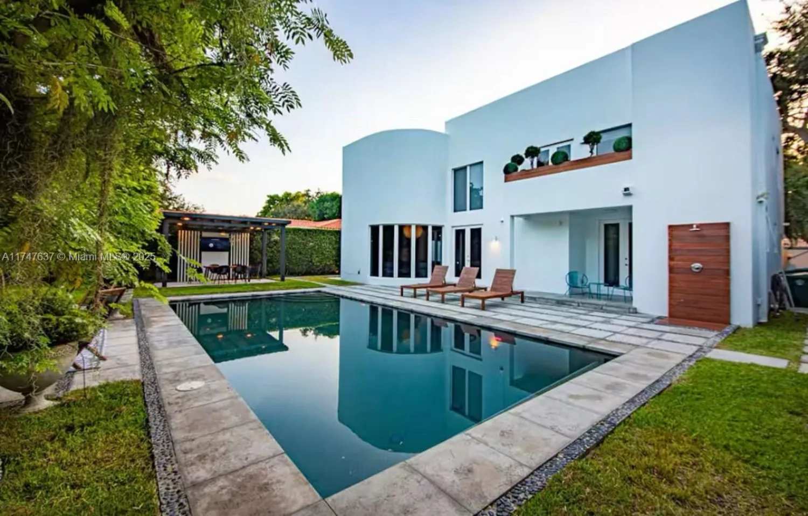11102 ne 9th ctBiscayne Park, FL 33161
11102 ne 9th ctBiscayne Park, FL 33161
Description
Experience the pinnacle of suburban luxury in this fully renovated 6BR 3BA home! The exterior of the home boasts a sleek, modern facade with its beautifully landscaped yard & brand-new pool with a shallow sunbathing area. The covered trellis and patio are perfect for al fresco dining and relaxing in style! Inside, the home opens up to a luminous, expansive hallway with marble-like tile flooring that leads into a state-of-the-art chef's kitchen. This kitchen features high-end stainless steel appliances, a minimalist design, and a spacious layout perfect for culinary exploration and entertaining. Each space within this residence has been thoughtfully designed to blend comfort with modern aesthetics, making it an ideal choice for those seeking a luxurious yet comfortable living environment.
Property Details for 11102 NE 9th Ct
- Subdivision ComplexBERNA-GILDA ADDN
- Architectural StyleDetached
- Num Of Garage Spaces0
- Parking FeaturesDriveway
- Property AttachedNo
LISTING UPDATED:
- StatusActive
- MLS #A11579423
- Days on Site374
- Taxes$18,263 / year
- MLS TypeResidential
- Year Built1949
- Lot Size0.24 Acres
- CountryMiami-Dade County
Location
Listing Courtesy of Keller Williams Central - Emmanuel Menelas
LISTING UPDATED:
- StatusActive
- MLS #A11579423
- Days on Site374
- Taxes$18,263 / year
- MLS TypeResidential
- Year Built1949
- Lot Size0.24 Acres
- CountryMiami-Dade County
Building Information for 11102 NE 9th Ct
- Year Built1949
- Lot Size0.2359 Acres
Payment Calculator
Term
Interest
Home Price
Down Payment
The Payment Calculator is for illustrative purposes only. Read More
Property Information for 11102 NE 9th Ct
Summary
Location and General Information
- Community Features: None
- Directions: GPS to NE 9th ct
- View: Garden, Pool
- Coordinates: 25.8779507,-80.17920219999999
School Information
Taxes and HOA Information
- Parcel Number: 17-22-31-009-0100
- Tax Year: 2023
- Tax Legal Description: 31 52 42 BERNA-GILDA ADD PB 45-38 LOT 10 BLK 1 LOT SIZE 75.000 X 137 OR 19940-0655 09 2001 1
Virtual Tour
Parking
- Open Parking: Yes
Interior and Exterior Features
Interior Features
- Cooling: Ceiling Fan(s), Central Air
- Heating: Central
- Appliances: Dishwasher, Dryer, Electric Water Heater, Microwave, Electric Range, Refrigerator, Washer
- Basement: None
- Flooring: Ceramic Floor
- Interior Features: First Floor Entry, Other
- Window Features: Complete Impact Glass
- Bathrooms Total Integer: 3
- Bathrooms Total Decimal: 3
Exterior Features
- Patio And Porch Features: Open Porch
- Pool Features: In Ground
- Roof Type: Flat Tile
- Pool Private: Yes
Property
Utilities
- Sewer: Public Sewer
- Water Source: Municipal Water
Property and Assessments
- Home Warranty: No
- Property Condition: Substantially Remodeled, Completely Renovated
Green Features
- Green Energy Efficient: Appliances
Lot Information
- Lot Features: Less Than 1/4 Acre Lot
Multi Family
- Number of Units To Be Built: Square Feet
Rental
Rent Information
- Land Lease: No
Public Records for 11102 NE 9th Ct
Tax Record
- 2023$18,263.00 ($1,521.92 / month)
Home Facts
- Beds6
- Baths3
- Total Finished SqFt2,130 SqFt
- Lot Size0.2359 Acres
- StyleSingle Family Residence
- Year Built1949
- APN17-22-31-009-0100
- CountyMiami-Dade County
- Zoning5900
- Fireplaces0


