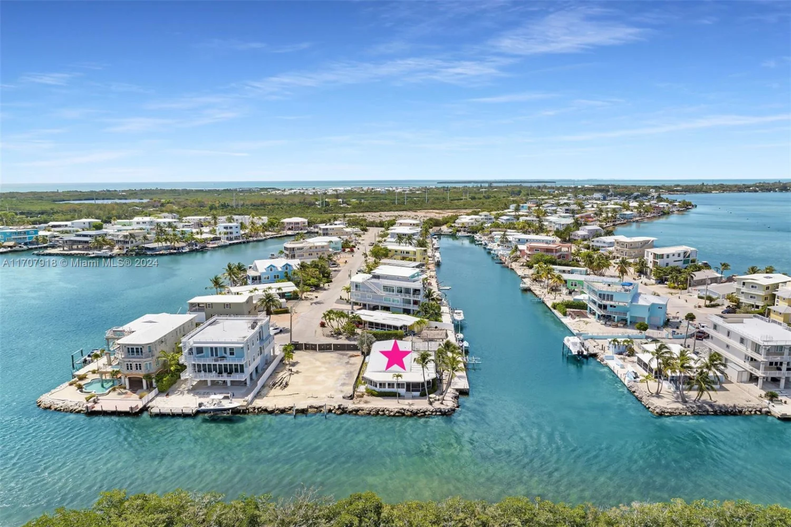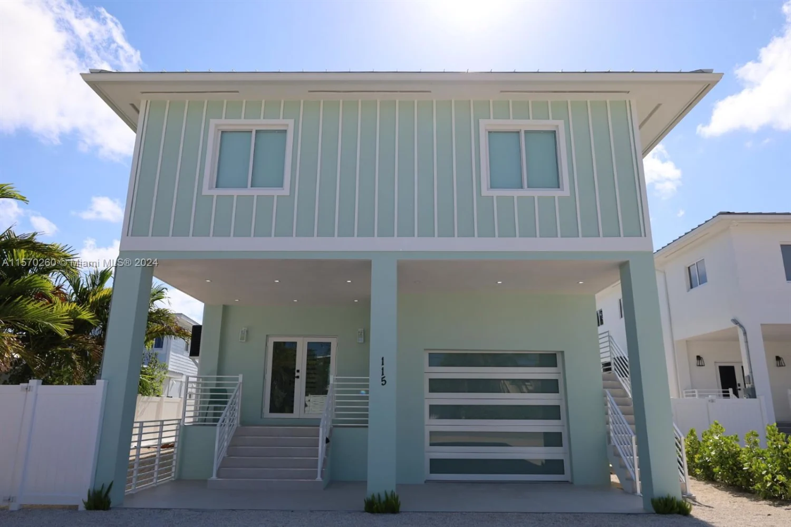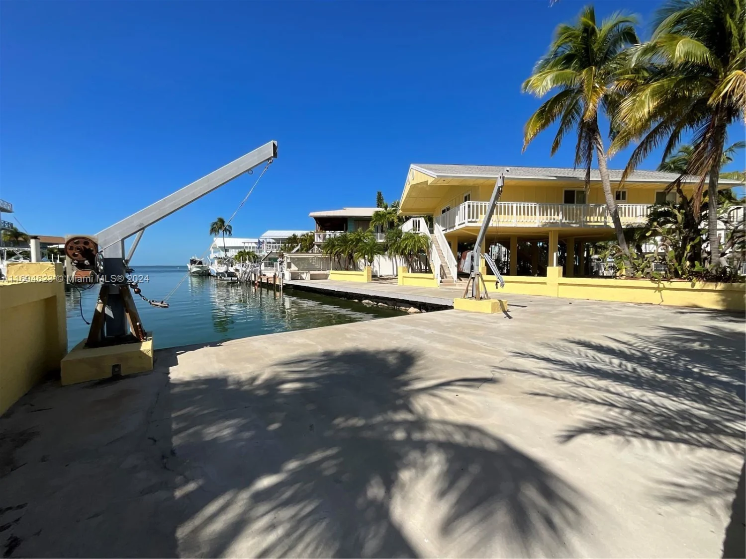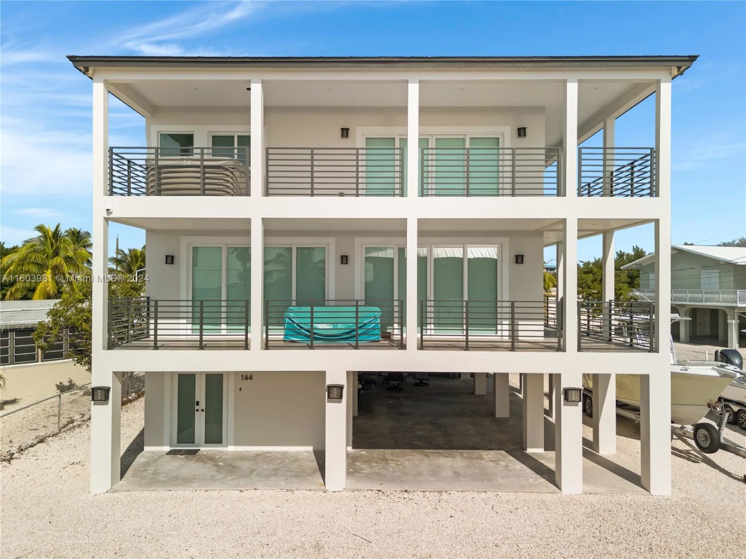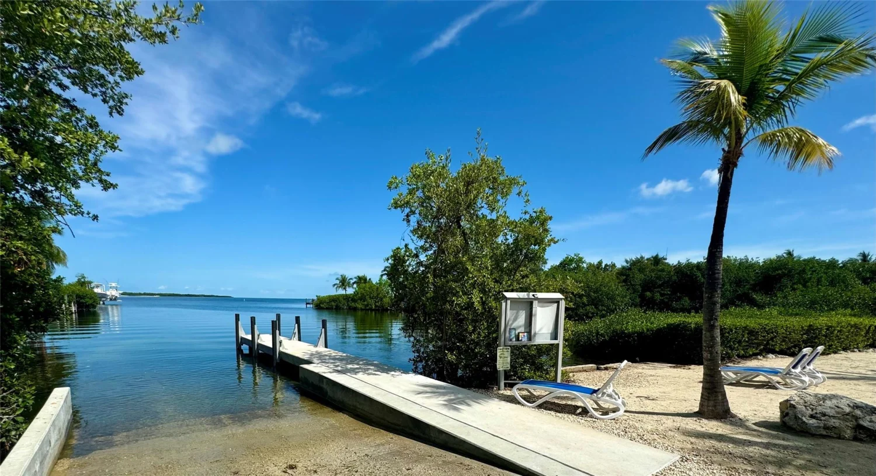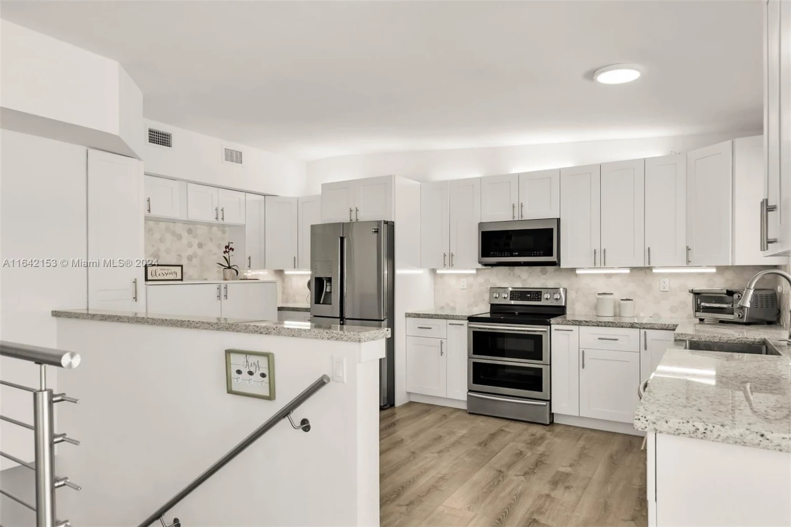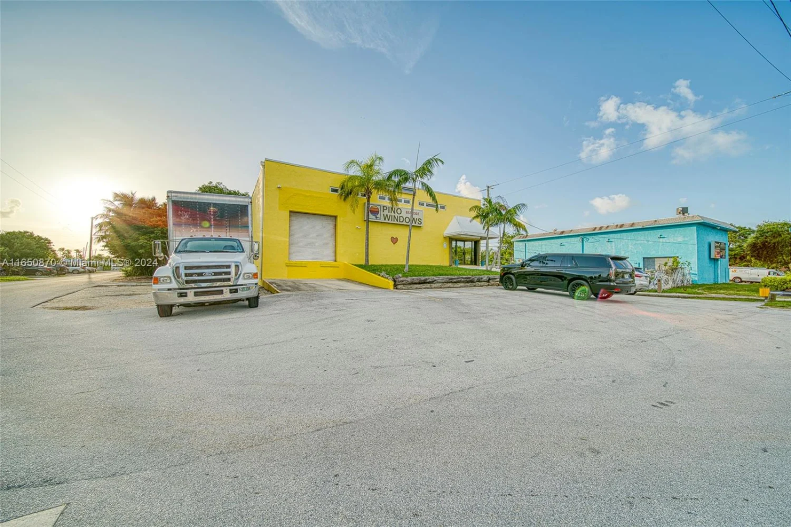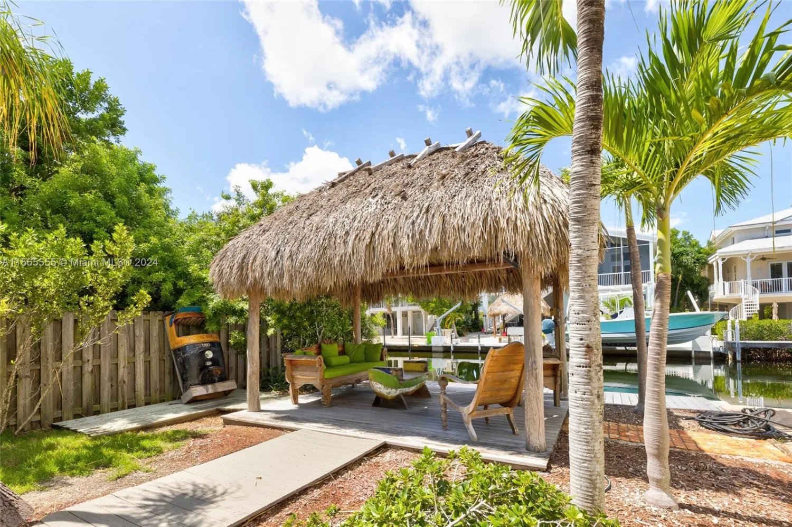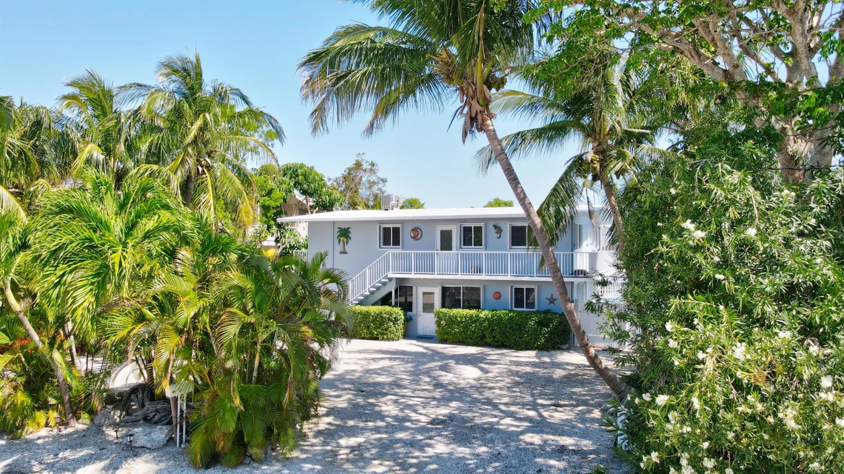194 burgundy drTavernier, FL 33070
194 burgundy drTavernier, FL 33070
Description
Looking for something special? This is it..a spacious 5 bedroom home ideal for families seeking a serene retreat or a full-time home. Ideally located ocean side in Tavernier, just a short distance from Tavernier Creek, this property offers direct access to prime fishing & boating either on the ocean or the Florida Bay. Keep your boat on the 15,000 pound boat lift. The elevator & spacious rooms with wide doorways offer accessibility for everyone. The large kitchen has extensive counter space, stainless appliances & a beverage refrigerator. The top floor hosts a large bedroom ensuite with walk-in closet as well as a separate living room. The rear staircase connects each level with the rooftop deck. This home features a carport, fish cleaning table, impact windows, & 3 brand-new A/C.
Property Details for 194 Burgundy Dr
- Subdivision ComplexBLUE WATERS TR VILLAGE SE
- Architectural StyleDetached, Three Or More Stories
- Num Of Garage Spaces0
- Parking FeaturesAttached Carport, Driveway
- Property AttachedNo
- Waterfront FeaturesWF/Ocean Access, Canal Front
LISTING UPDATED:
- StatusActive
- MLS #A11603005
- Days on Site365
- Taxes$9,630 / year
- HOA Fees$350 / year
- MLS TypeResidential
- Year Built2006
- Lot Size0.08 Acres
- CountryMonroe County
LISTING UPDATED:
- StatusActive
- MLS #A11603005
- Days on Site365
- Taxes$9,630 / year
- HOA Fees$350 / year
- MLS TypeResidential
- Year Built2006
- Lot Size0.08 Acres
- CountryMonroe County
Building Information for 194 Burgundy Dr
- Year Built2006
- Lot Size0.0826 Acres
Payment Calculator
Term
Interest
Home Price
Down Payment
The Payment Calculator is for illustrative purposes only. Read More
Property Information for 194 Burgundy Dr
Summary
Location and General Information
- Community Features: Boating, Mandatory Hoa
- View: Canal, Ocean
- Coordinates: 25.0179117,-80.5064012
School Information
Taxes and HOA Information
- Parcel Number: 00489136-002400
- Tax Year: 2023
- Tax Legal Description: BK 1 LT 24 BLUE WATER TRAILER VILLAGE SEC 4 KEY LARGO PB6-100 OR581-966 OR584-607 OR584-601 OR684-338 OR946-2360 OR1168-2168 OR1364-1155 OR1
Virtual Tour
Parking
- Open Parking: Yes
Interior and Exterior Features
Interior Features
- Cooling: Ceiling Fan(s), Electric
- Heating: Central
- Appliances: Dishwasher, Disposal, Dryer, Microwave, Electric Range, Refrigerator, Washer
- Basement: None
- Flooring: Tile
- Interior Features: First Floor Entry, Elevator, Family Room, Utility Room/Laundry
- Other Equipment: Elevator
- Master Bathroom Features: Bidet, Separate Tub & Shower, Whirlpool/Spa
- Bathrooms Total Integer: 3
- Bathrooms Total Decimal: 3
Exterior Features
- Accessibility Features: Accessible Elevator Installed
- Construction Materials: CBS Construction
- Roof Type: Concrete
- Laundry Features: Utility Room/Laundry
- Pool Private: Yes
Property
Utilities
- Sewer: Public Sewer
- Water Source: Municipal Water
Property and Assessments
- Home Warranty: No
Green Features
Lot Information
- Lot Features: Less Than 1/4 Acre Lot
- Waterfront Footage: WF/Ocean Access, Canal Front
Multi Family
- Number of Units To Be Built: Square Feet
Rental
Rent Information
- Land Lease: No
Public Records for 194 Burgundy Dr
Tax Record
- 2023$9,630.00 ($802.50 / month)
Home Facts
- Beds5
- Baths3
- Total Finished SqFt5,936 SqFt
- Lot Size0.0826 Acres
- StyleSingle Family Residence
- Year Built2006
- APN00489136-002400
- CountyMonroe County
- ZoningURM
- Fireplaces0


