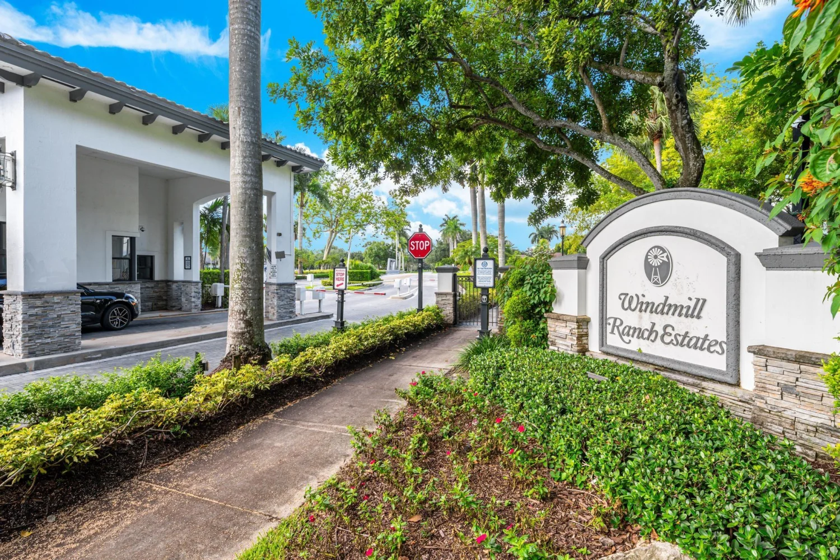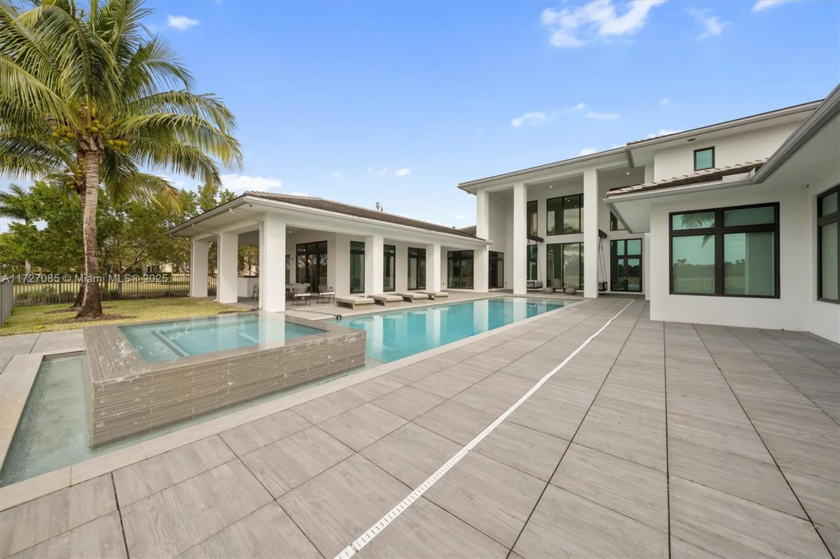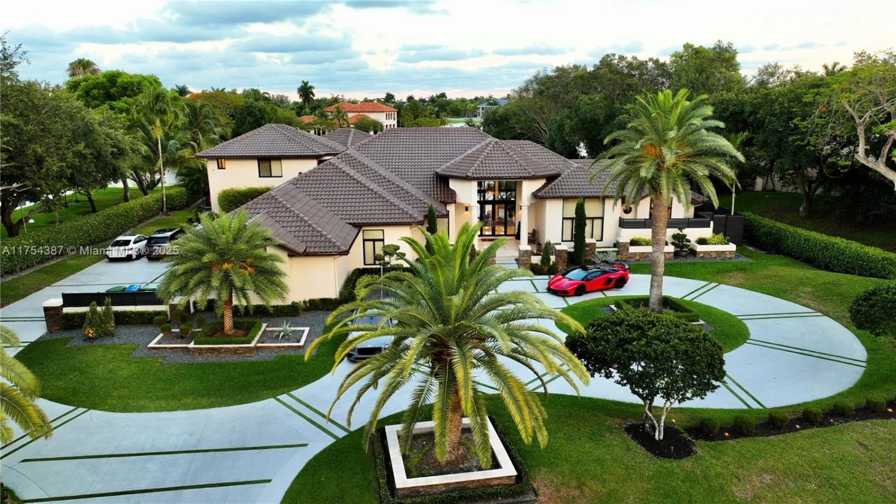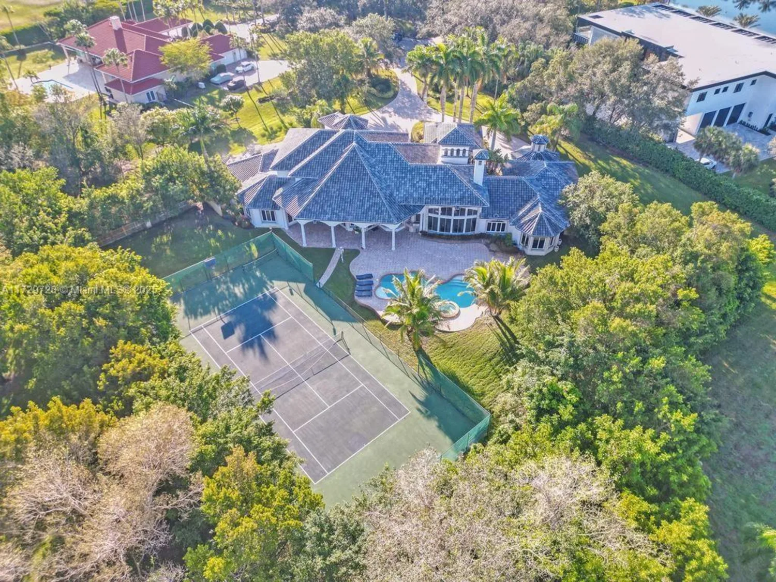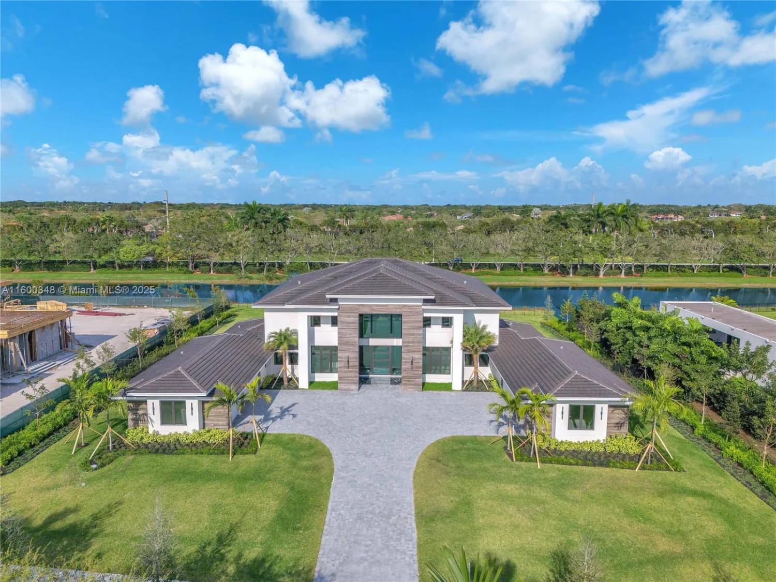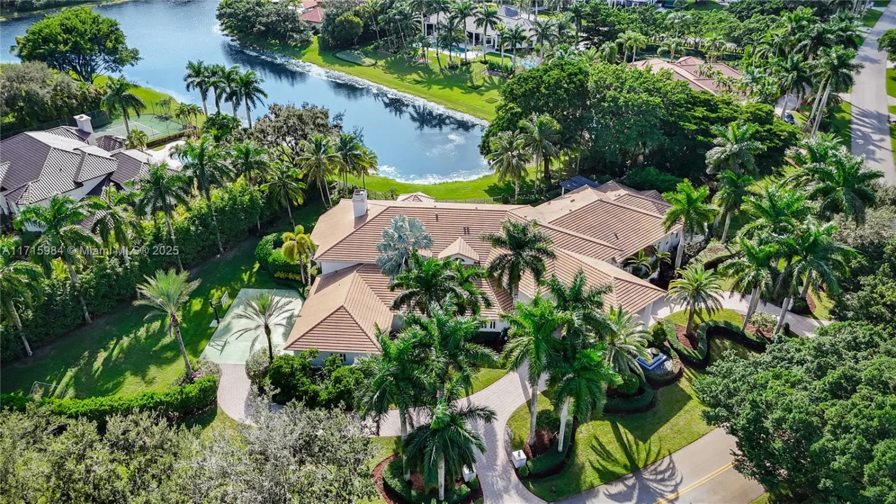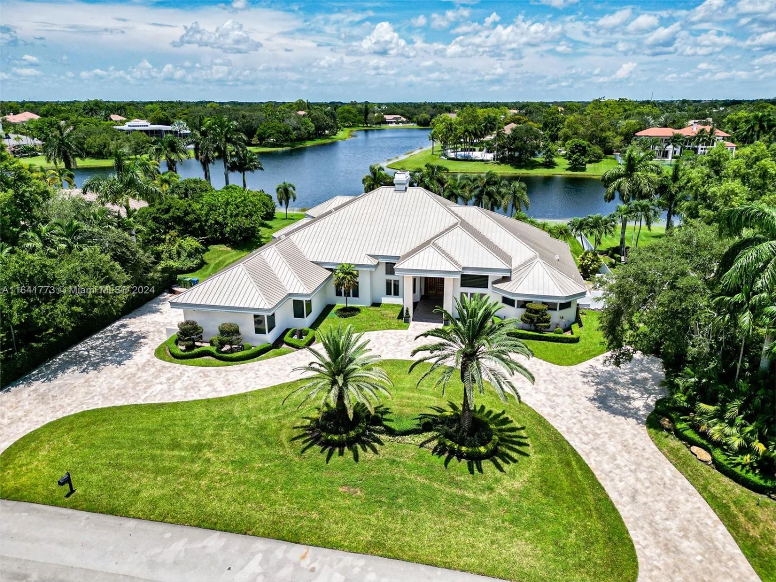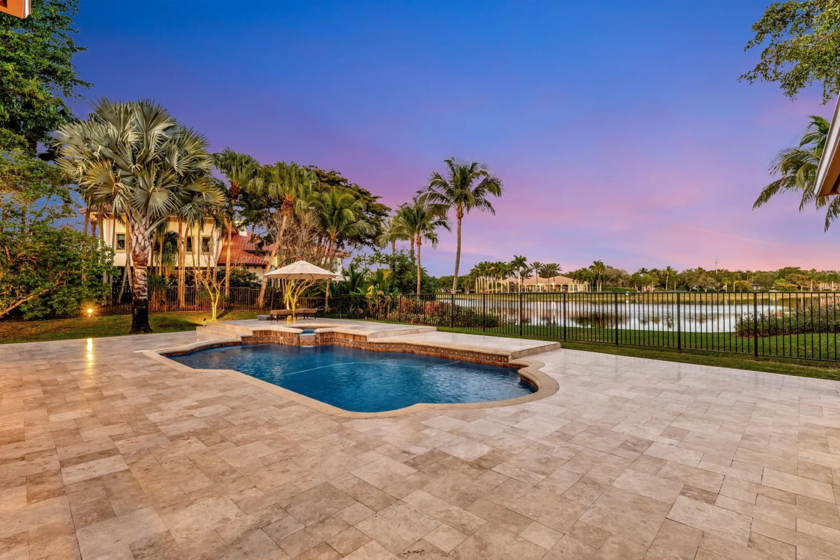16260 saddle club rdWeston, FL 33326
16260 saddle club rdWeston, FL 33326
Description
Discover this remarkable property in Weston, offering nearly 4 acres of unparalleled privacy. This 19,269 SF palace is Weston's largest, embodying luxury at every turn. The home features grandeur with areas boasting 30-foot ceilings, including a formal movie theater and a full-court basketball court. Enjoy a private gym, 2 bathrooms in the master suite, and expansive living spaces that cater to every need. Luxury finishes abound inside, featuring compact windows, imported custom doors from Spain, an interior bar with fireplace, and a contemporary kitchen with high-end appliances. Majestic hallways adorned with impressive chandeliers add to the allure. Outside, enjoy a resort-sized 60 x 30 pool and ample space for entertaining, perfect for luxurious living.
Property Details for 16260 Saddle Club Rd
- Subdivision ComplexBONAVENTURE
- Architectural StyleDetached, One Story
- ExteriorBarbeque, Built-In Grill, Lighting, Open Balcony
- Num Of Garage Spaces5
- Parking FeaturesCircular Driveway, Driveway, Guest
- Property AttachedNo
- Waterfront FeaturesWF/Pool/No Ocean Access, Canal Front
LISTING UPDATED:
- StatusActive
- MLS #A11618221
- Days on Site313
- Taxes$66,281 / year
- MLS TypeResidential
- Year Built2002
- Lot Size3.84 Acres
- CountryBroward County
LISTING UPDATED:
- StatusActive
- MLS #A11618221
- Days on Site313
- Taxes$66,281 / year
- MLS TypeResidential
- Year Built2002
- Lot Size3.84 Acres
- CountryBroward County
Building Information for 16260 Saddle Club Rd
- Year Built2002
- Lot Size3.8400 Acres
Payment Calculator
Term
Interest
Home Price
Down Payment
The Payment Calculator is for illustrative purposes only. Read More
Property Information for 16260 Saddle Club Rd
Summary
Location and General Information
- Community Features: Additional Amenities, Bar, Exercise Room, Game Room, None, Spa/Hot Tub
- View: Canal, Pool
- Coordinates: 26.1111317,-80.3684972
School Information
- Elementary School: Indian Trace
- Middle School: Tequesta Trace
- High School: Western
Taxes and HOA Information
- Parcel Number: 504005021122
- Tax Year: 2022
- Tax Legal Description: BONAVENTURE 82-43 B POR OF TR 54,TOGET WITH POR OF LOT 20 THRU 23 BLK 1 DESC'D AS COMM SW COR SAID LOT 22 BLK 1, N 141.39 TO POB W 130,N 107
Virtual Tour
Parking
- Open Parking: Yes
Interior and Exterior Features
Interior Features
- Cooling: Central Air
- Heating: Central
- Appliances: Dishwasher, Disposal, Dryer, Microwave, Refrigerator, Wall Oven, Washer
- Basement: None
- Flooring: Tile, Vinyl
- Interior Features: First Floor Entry, Built-in Features, Closet Cabinetry, Cooking Island, Skylight, Vaulted Ceiling(s), Volume Ceilings, Walk-In Closet(s), Wet Bar, Family Room, Florida Room, Media Room, Utility Room/Laundry
- Window Features: Clear Impact Glass, Skylight, Arched Windows, Blinds, High Impact Windows
- Bathrooms Total Integer: 9
- Bathrooms Total Decimal: 9
Exterior Features
- Construction Materials: Concrete Block With Brick
- Patio And Porch Features: Deck, Open Balcony, Patio
- Pool Features: In Ground, Heated
- Roof Type: Concrete
- Security Features: Smoke Detector
- Spa Features: Community
- Laundry Features: Utility Room/Laundry
- Pool Private: Yes
- Other Structures: Guest House
Property
Utilities
- Sewer: Public Sewer
- Water Source: Municipal Water
Property and Assessments
- Home Warranty: No
Green Features
Lot Information
- Lot Features: 3 To Less Than 4 Acre Lot
- Waterfront Footage: WF/Pool/No Ocean Access, Canal Front
Multi Family
- Number of Units To Be Built: Square Feet
Rental
Rent Information
- Land Lease: No
Public Records for 16260 Saddle Club Rd
Tax Record
- 2022$66,281.00 ($5,523.42 / month)
Home Facts
- Beds10
- Baths9
- Total Finished SqFt21,848 SqFt
- Lot Size3.8400 Acres
- StyleSingle Family Residence
- Year Built2002
- APN504005021122
- CountyBroward County
- ZoningRE
- Fireplaces0


