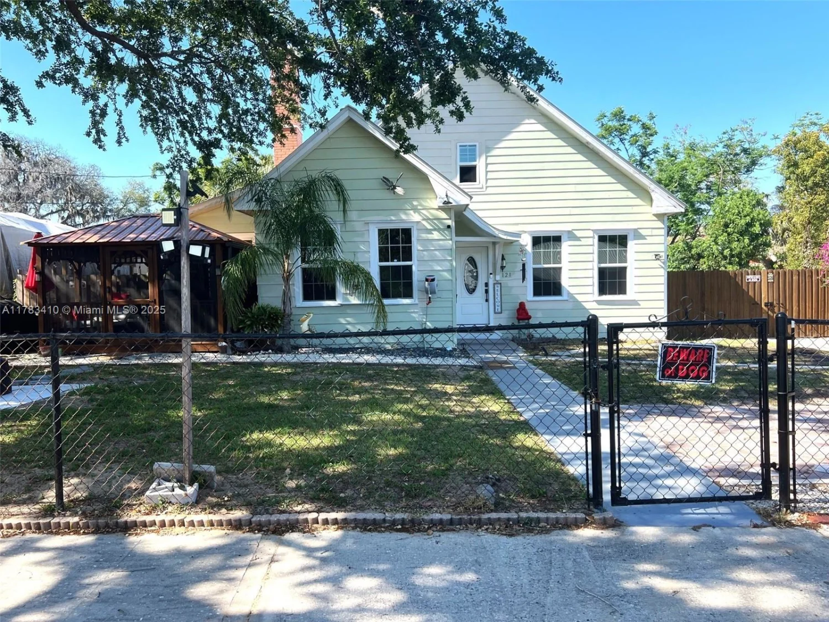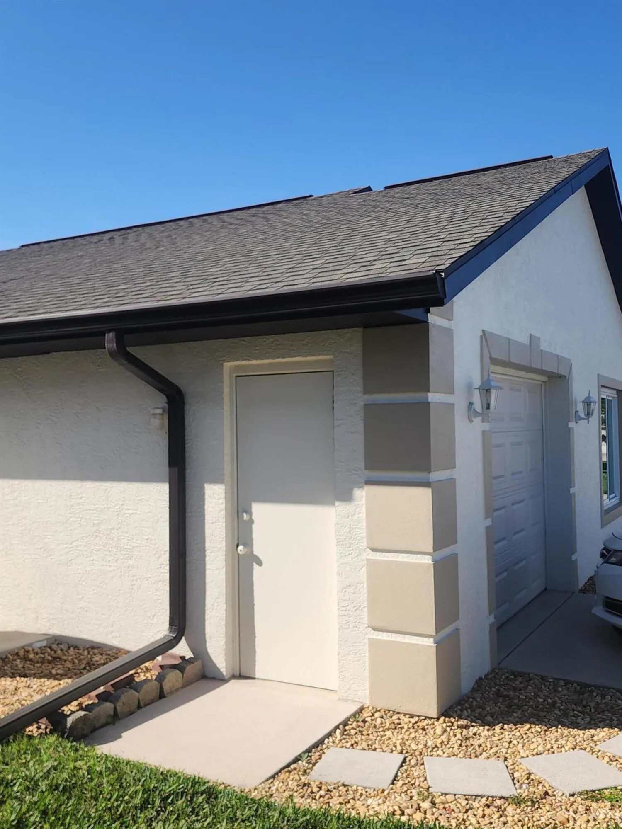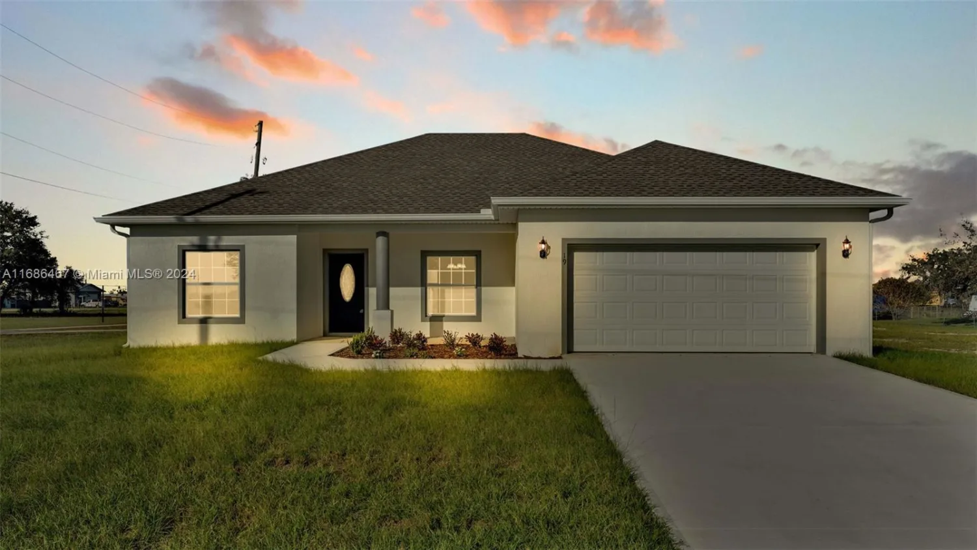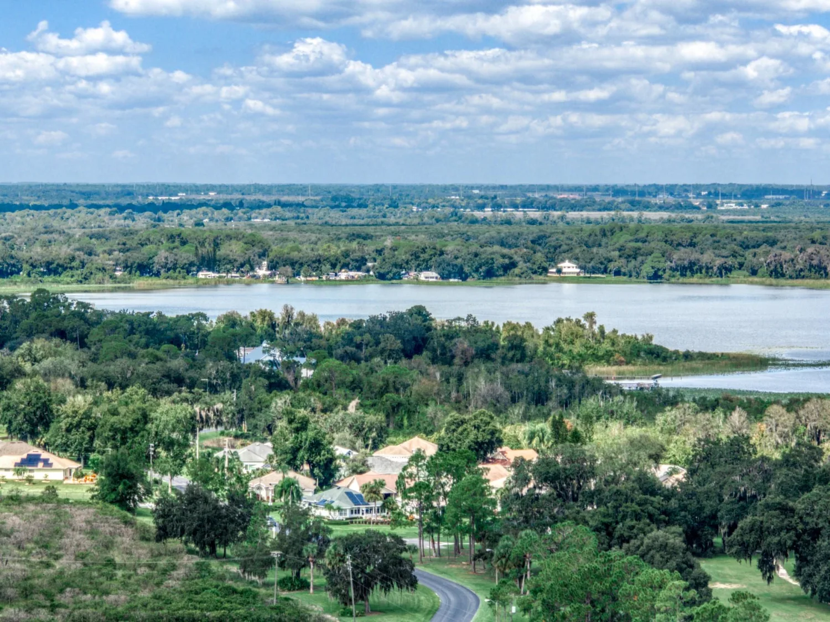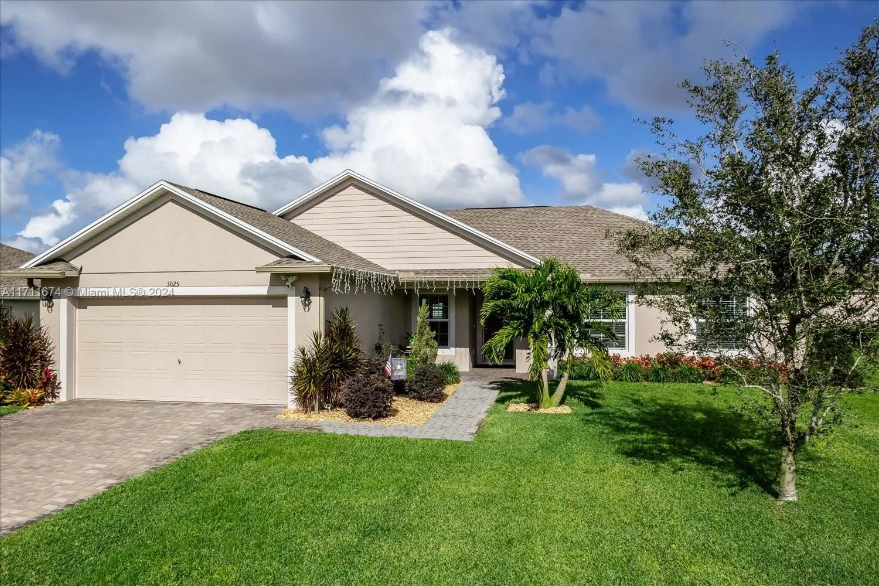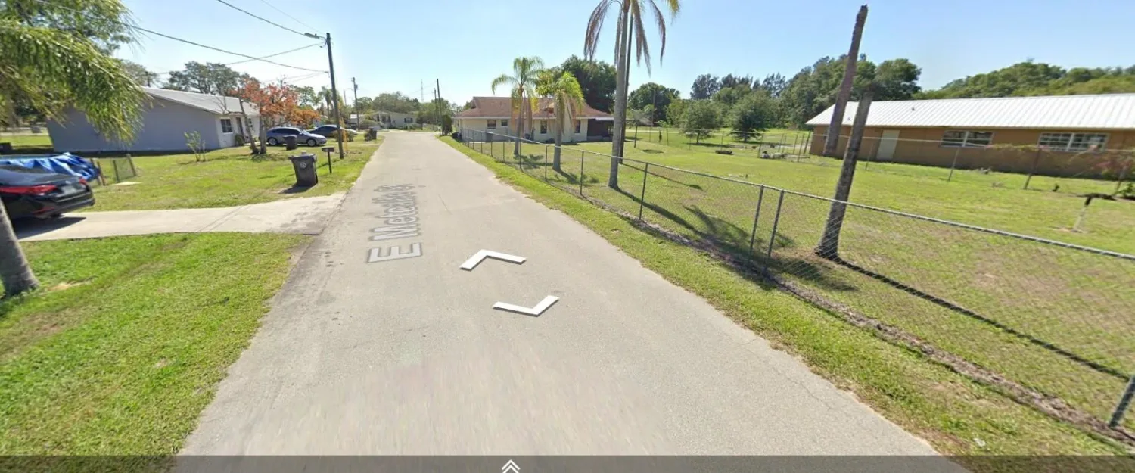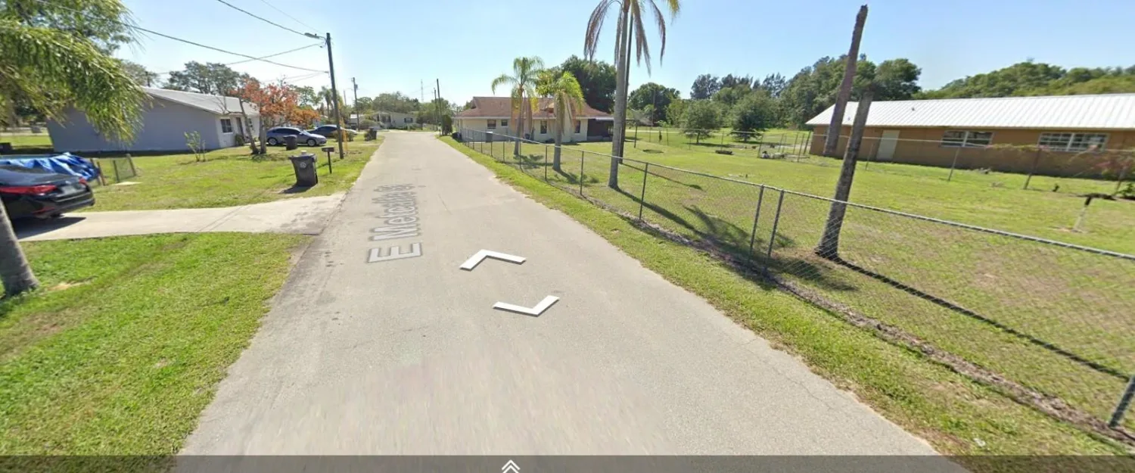1033 yates drAvon Park, FL 33825
1033 yates drAvon Park, FL 33825
Description
BACK ON THE MARKET!!! PRICE IMPROVEMENT!!! New construction, custom home just built in the latest development in Avon Park. Enjoy a small-town atmosphere with all the modern conveniences of a city. This home is located on a generously sized one-third-acre lot. This three-bedroom, two-bathroom home features Granite countertops throughout the home, soft-close cabinets, a chrome Moen® faucet, porcelain sinks, inside laundry, and a generous owner's suite with double sinks, a walk-in shower, and two walk-in closets. Porcelain tile flows throughout the living area and in the bedrooms. The home features stainless steel appliances: a range, refrigerator, microwave, and dishwasher, as well as a two-car garage.
Property Details for 1033 Yates Dr
- Subdivision ComplexAVONDALE SUB
- Architectural StyleAttached, One Story
- ExteriorLighting
- Num Of Garage Spaces2
- Parking FeaturesCovered, Driveway
- Property AttachedNo
LISTING UPDATED:
- StatusActive
- MLS #A11632045
- Days on Site288
- Taxes$107 / year
- HOA Fees$10 / month
- MLS TypeResidential
- Year Built2024
- Lot Size0.25 Acres
- CountryHighlands County
LISTING UPDATED:
- StatusActive
- MLS #A11632045
- Days on Site288
- Taxes$107 / year
- HOA Fees$10 / month
- MLS TypeResidential
- Year Built2024
- Lot Size0.25 Acres
- CountryHighlands County
Building Information for 1033 Yates Dr
- Year Built2024
- Lot Size0.2500 Acres
Payment Calculator
Term
Interest
Home Price
Down Payment
The Payment Calculator is for illustrative purposes only. Read More
Property Information for 1033 Yates Dr
Summary
Location and General Information
- Community Features: Paved Road
- Directions: Head north on US Hwy 27 N toward W Main St. Turn right onto W Hill St. Turn right onto N Anoka Ave. Turn left at the 1st cross street onto W Main St. Turn right onto Memorial Dr. Turn left onto E Cornell St. Turn left onto S Palmdale Ave.
- View: Other
- Coordinates: 27.590003,-81.4783784
School Information
Taxes and HOA Information
- Parcel Number: A24332802000C00030
- Tax Year: 2023
- Tax Legal Description: AVONDALE SUB PER PB 1-PG 70 LOTS 3 + 4 BLK C
Virtual Tour
Parking
- Open Parking: Yes
Interior and Exterior Features
Interior Features
- Cooling: Ceiling Fan(s), Central Air
- Heating: Central
- Appliances: Dishwasher, Electric Water Heater, Microwave, Electric Range, Refrigerator
- Basement: None
- Flooring: Tile
- Interior Features: First Floor Entry, Entrance Foyer, Split Bedroom, Family Room
- Other Equipment: Automatic Garage Door Opener
- Bathrooms Total Integer: 2
- Bathrooms Total Decimal: 2
Exterior Features
- Construction Materials: Concrete Block Construction
- Patio And Porch Features: Open Porch, Patio
- Roof Type: Shingle
- Security Features: Smoke Detector
- Pool Private: Yes
Property
Utilities
- Sewer: Septic Tank
- Water Source: Other
Property and Assessments
- Home Warranty: No
- Property Condition: New Construction
Green Features
Lot Information
- Lot Features: 1/4 To Less Than 1/2 Acre Lot
Multi Family
- Number of Units To Be Built: Square Feet
Rental
Rent Information
- Land Lease: No
Public Records for 1033 Yates Dr
Tax Record
- 2023$107.00 ($8.92 / month)
Home Facts
- Beds3
- Baths2
- Total Finished SqFt2,312 SqFt
- Lot Size0.2500 Acres
- StyleSingle Family Residence
- Year Built2024
- APNA24332802000C00030
- CountyHighlands County
- ZoningR1AA
- Fireplaces0


