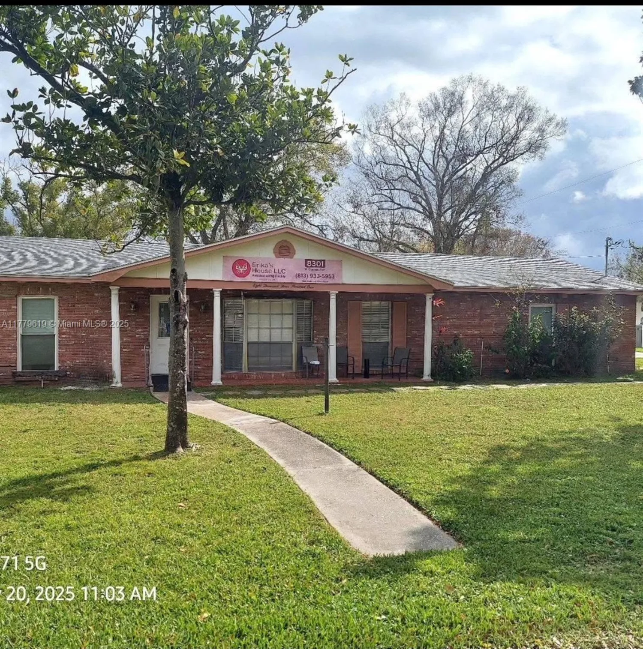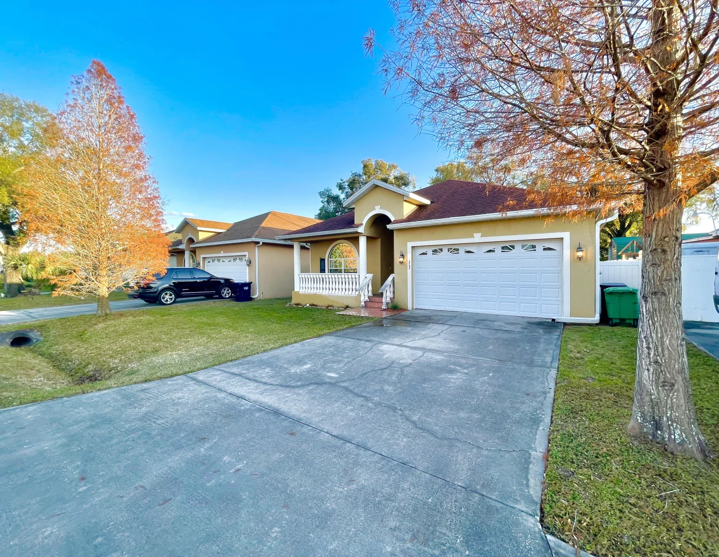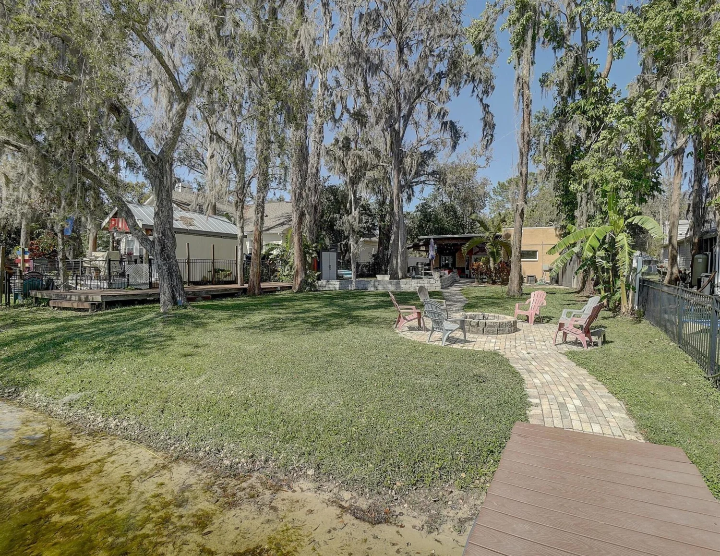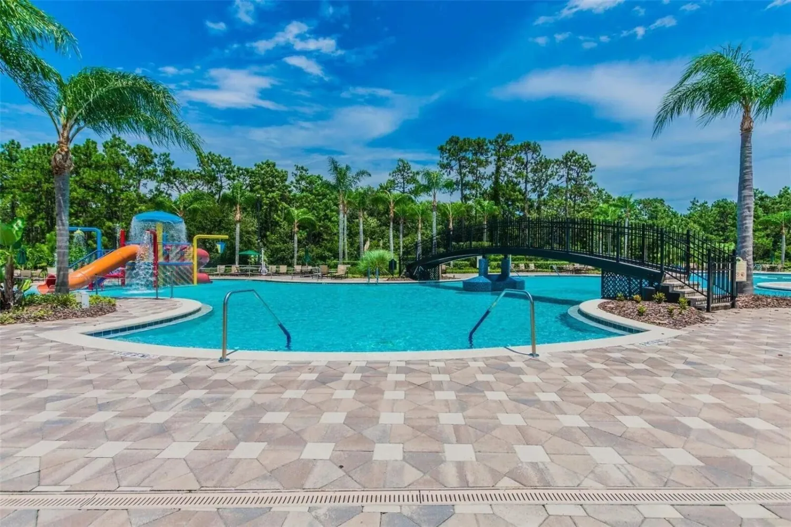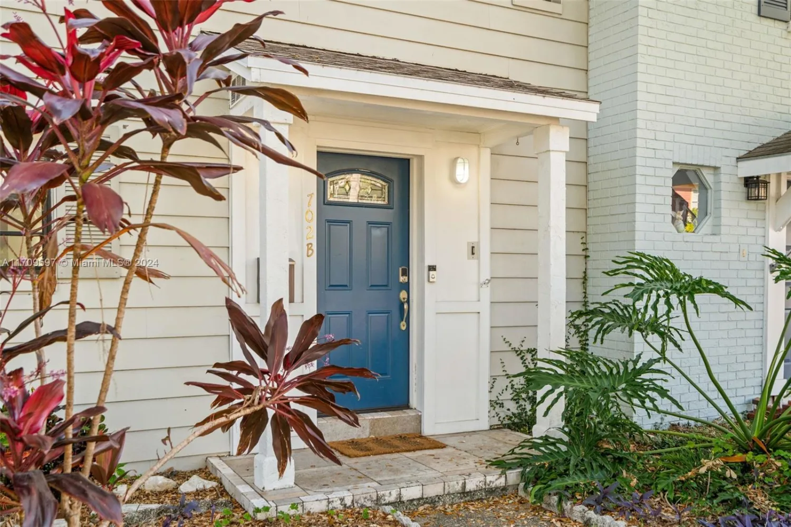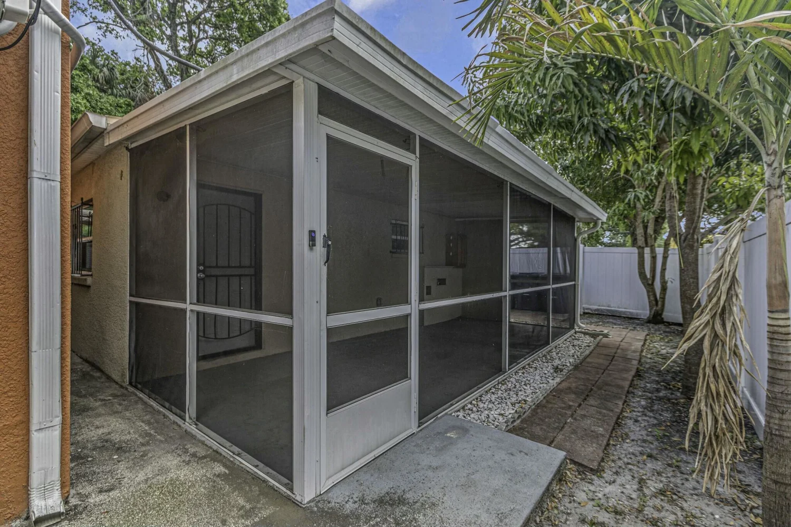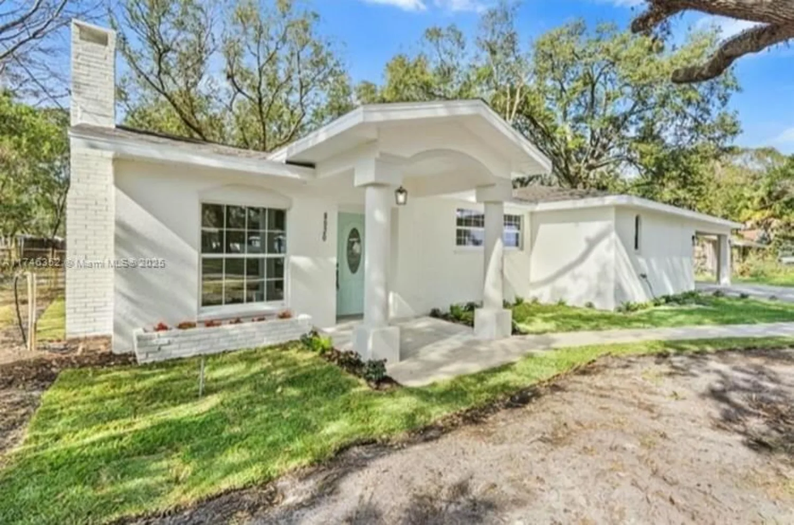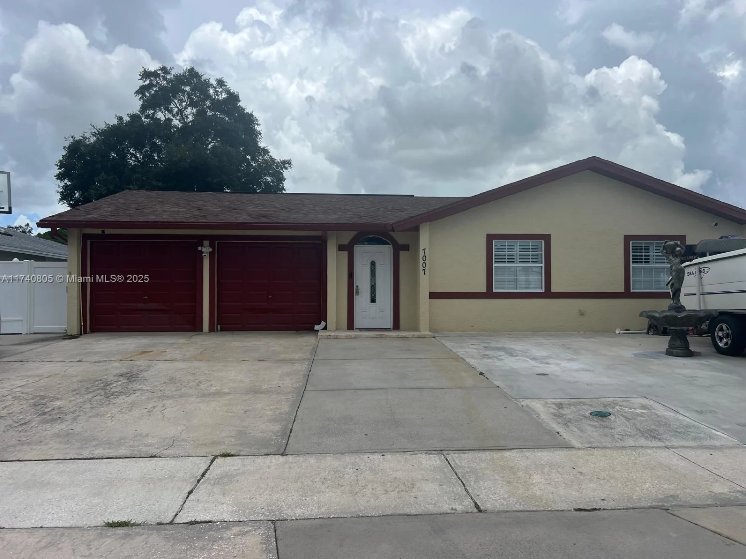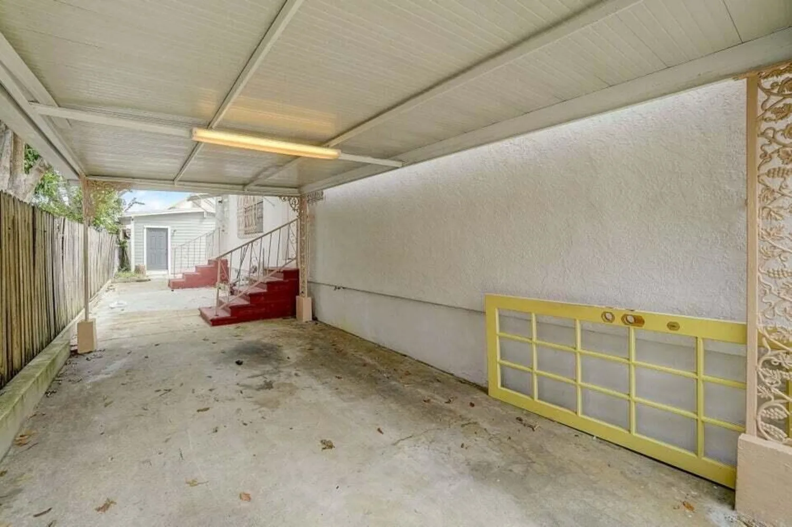6926 rocky canyon wayTampa, FL 33625
6926 rocky canyon wayTampa, FL 33625
Description
Citrus Park is home right off the Veterans Expressway. Making it a very convenient drive to the airport. This 4 bedroom, 2.5 bath Pool Home has many upgrades plus a flex room that can be used as office space. As you enter the property you will find a solid glass hurricane impact front door, a downstairs master bedroom with a luxury remodeled bathroom, and dual walk-in closets. There is no carpet in this home. Upgrades include stainless steel kitchen appliances, granite countertops, washer & dryer, walk-in closets, water softener system throughout the entire home, fully fenced backyard, screened-in patio, and Pool, sprinkler system, two Carrier brand AC units, tankless water heater, 220V for EV charging, great schools, near Upper Tampa Bay Trail, and more!
Property Details for 6926 Rocky Canyon Way
- Subdivision ComplexROCKY CREEK ESTATES
- Architectural StyleDetached, Two Story
- Num Of Garage Spaces2
- Parking FeaturesDriveway
- Property AttachedNo
LISTING UPDATED:
- StatusActive
- MLS #A11634020
- Days on Site286
- Taxes$7,837 / year
- HOA Fees$225 / month
- MLS TypeResidential
- Year Built2013
- CountryHillsborough County
LISTING UPDATED:
- StatusActive
- MLS #A11634020
- Days on Site286
- Taxes$7,837 / year
- HOA Fees$225 / month
- MLS TypeResidential
- Year Built2013
- CountryHillsborough County
Building Information for 6926 Rocky Canyon Way
- Year Built2013
- Lot Size0.0000 Acres
Payment Calculator
Term
Interest
Home Price
Down Payment
The Payment Calculator is for illustrative purposes only. Read More
Property Information for 6926 Rocky Canyon Way
Summary
Location and General Information
- Community Features: None
- Directions: Erlich Road into Citrus Park, to Del Valle Road to Rocky Creek Estates
- View: None
- Coordinates: 28.0848164,-82.56160129999999
School Information
Taxes and HOA Information
- Parcel Number: U-01-28-17-9SC-000000-00041.0
- Tax Year: 2023
- Tax Legal Description: ROCKY CREEK ESTATES PHASE 2 LOT 41
Virtual Tour
Parking
- Open Parking: Yes
Interior and Exterior Features
Interior Features
- Cooling: Ceiling Fan(s), Central Air, Electric
- Heating: Central, Electric
- Appliances: Dishwasher, Disposal, Dryer, Electric Water Heater, Microwave, Electric Range, Refrigerator, Washer, Water Softener Owned
- Basement: None
- Flooring: Ceramic Floor, Tile, Vinyl
- Interior Features: First Floor Entry, Walk-In Closet(s), Den/Library/Office, Family Room, Florida Room
- Master Bathroom Features: Dual Sinks
- Total Half Baths: 1
- Bathrooms Total Integer: 3
- Bathrooms Total Decimal: 2.5
Exterior Features
- Construction Materials: Concrete Block With Brick
- Fencing: Fenced
- Patio And Porch Features: Screened Porch
- Pool Features: In Ground, Fenced, Screen Enclosure
- Roof Type: Shingle
- Pool Private: Yes
Property
Utilities
- Sewer: Public Sewer
- Water Source: Municipal Water
Property and Assessments
- Home Warranty: No
Green Features
Lot Information
- Lot Features: Less Than 1/4 Acre Lot
Multi Family
- Number of Units To Be Built: Square Feet
Rental
Rent Information
- Land Lease: No
Public Records for 6926 Rocky Canyon Way
Tax Record
- 2023$7,837.00 ($653.08 / month)
Home Facts
- Beds4
- Baths2
- Total Finished SqFt3,491 SqFt
- Lot Size0.0000 Acres
- StyleSingle Family Residence
- Year Built2013
- APNU-01-28-17-9SC-000000-00041.0
- CountyHillsborough County
- ZoningCPV-I-1
- Fireplaces0


