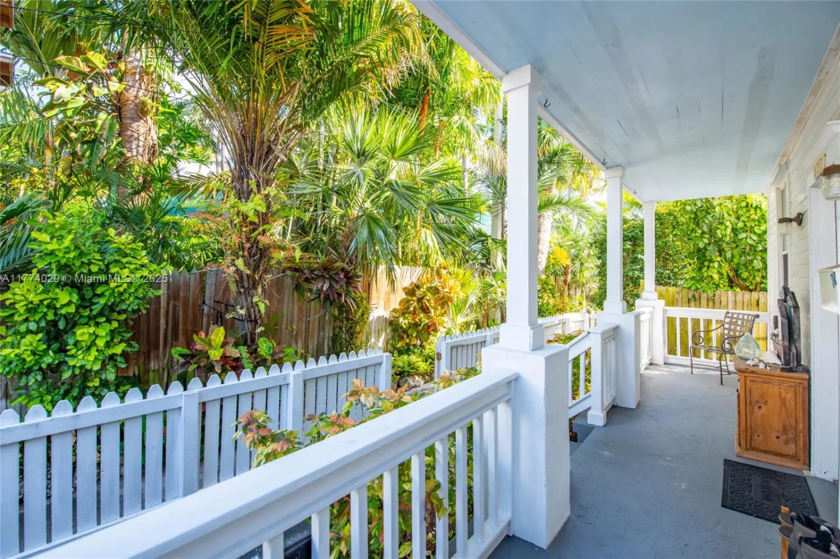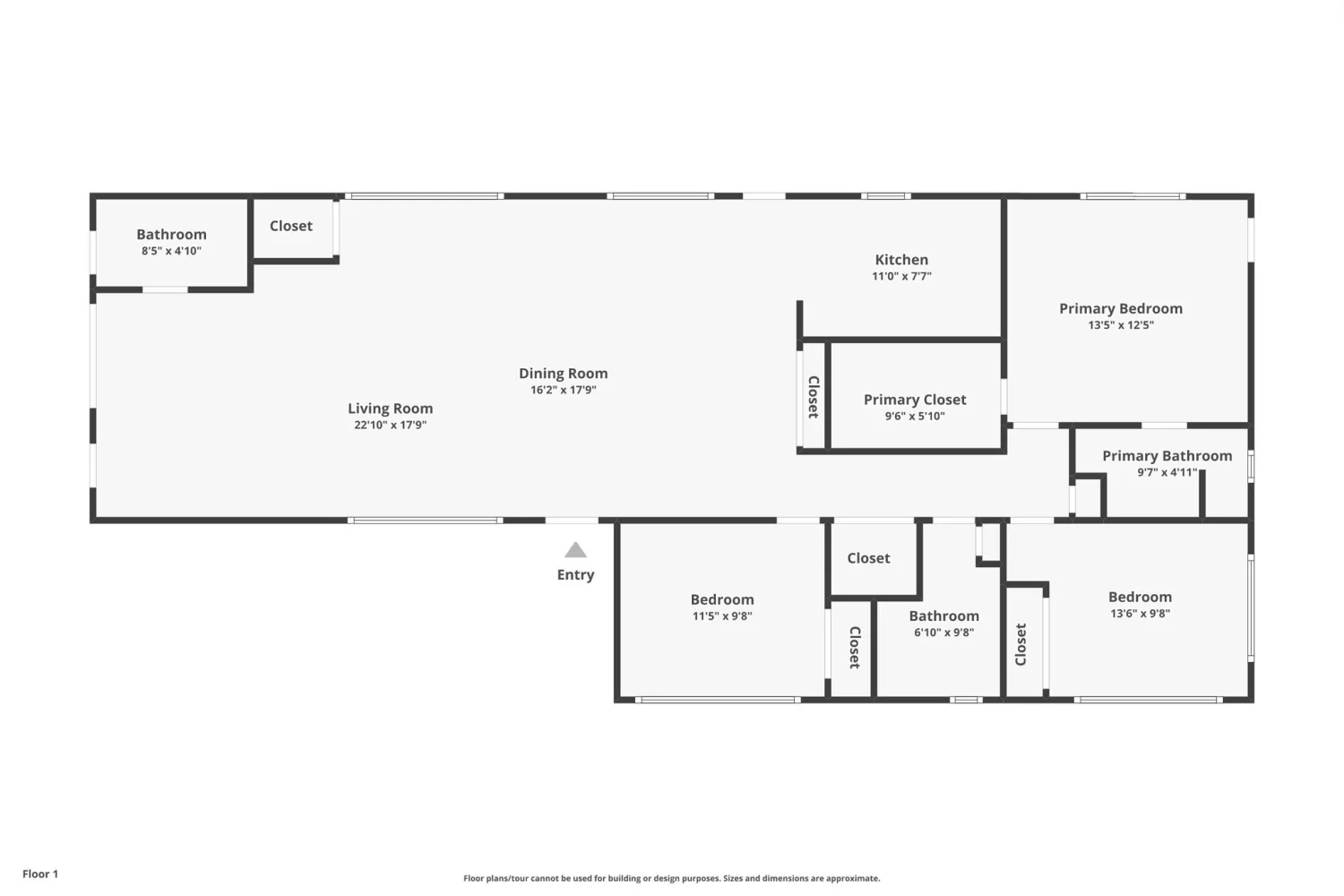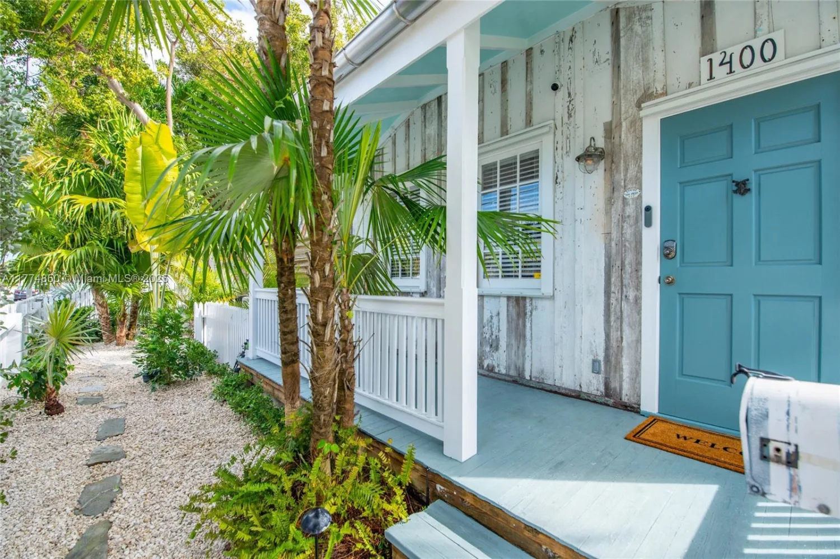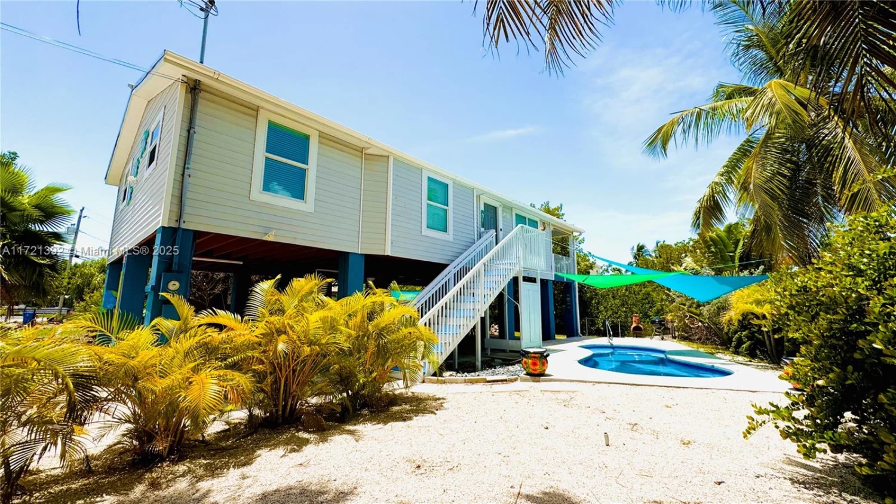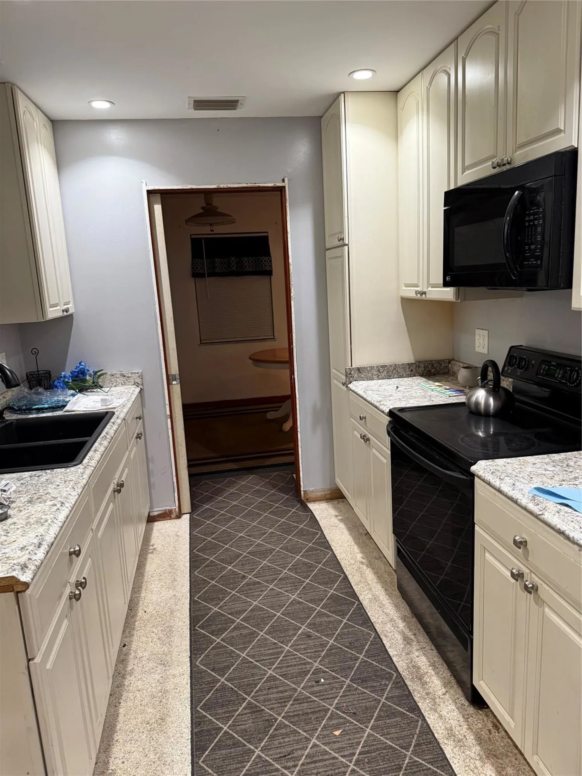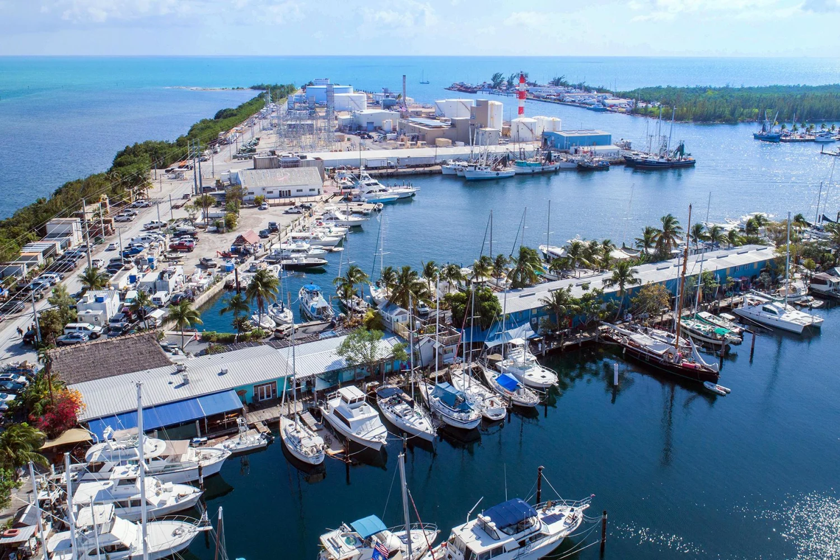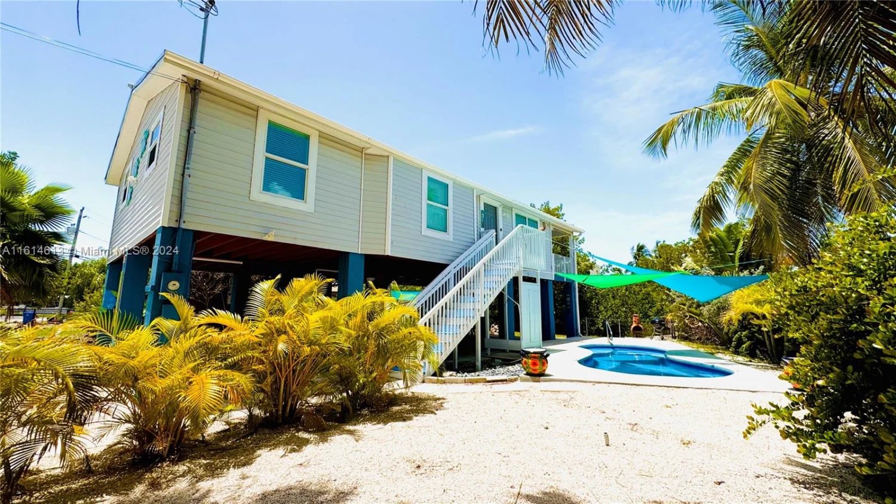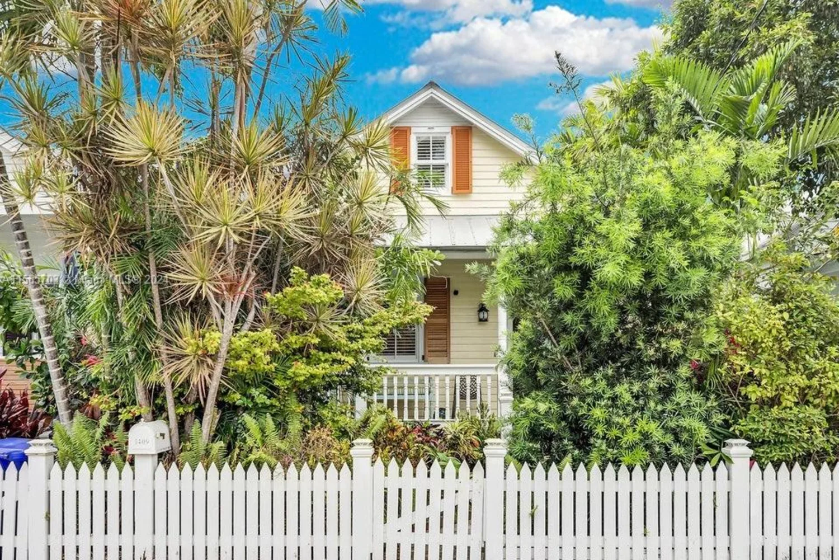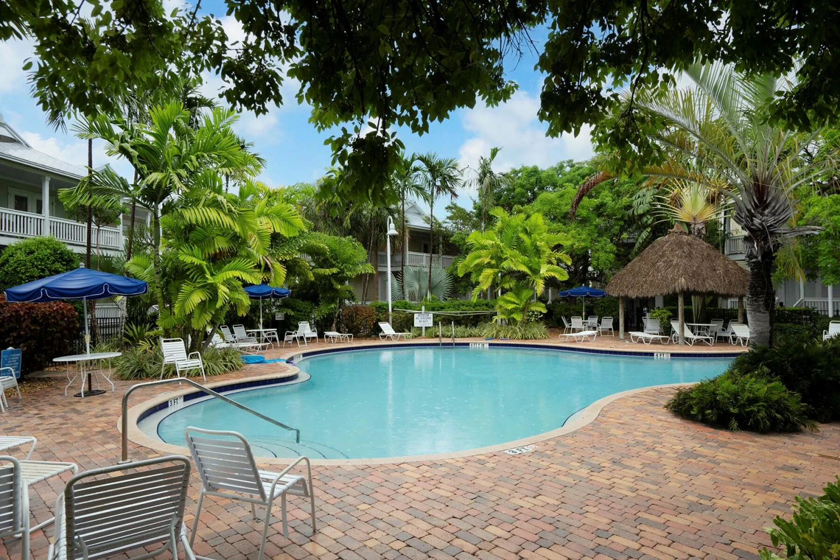1708 duncan stKey West, FL 33040
1708 duncan stKey West, FL 33040
Description
Exceptional Key West Living! This phenomenally fully renovated 3-bedroom 3- bathroom residence seamlessly blends modern luxury with Island Charm. Located in Desirable Midtown, you're just minutes away from the best dining, shopping, and entertainment that Key West has to offer! This impressively updated, turnkey Home has so many exceptional features. New Roof, New Bathrooms with custom designed Vanities and LED mirrors, New Floors, New Impact Windows and floor to ceiling sliders, new on-demand tankless water heater, and a new extraordinary, immense, Chef's Gourmet Kitchen with High-end stainless appliances including Induction Range, Smart Drawer Microwave, Bespoke Refrigerator, extra thick luxury quartz countertops, and an oversized quartz waterfall Island featuring optional seating.
Property Details for 1708 Duncan St
- Subdivision ComplexRESUB SQRS 17, 18, 19, 20
- Architectural StyleDetached, One Story
- ExteriorLighting
- Num Of Garage Spaces0
- Parking FeaturesAttached Carport, Covered, Driveway, On Street
- Property AttachedNo
LISTING UPDATED:
- StatusActive
- MLS #A11644955
- Days on Site267
- Taxes$6,735 / year
- MLS TypeResidential
- Year Built1953
- Lot Size0.12 Acres
- CountryMonroe County
LISTING UPDATED:
- StatusActive
- MLS #A11644955
- Days on Site267
- Taxes$6,735 / year
- MLS TypeResidential
- Year Built1953
- Lot Size0.12 Acres
- CountryMonroe County
Building Information for 1708 Duncan St
- Year Built1953
- Lot Size0.1212 Acres
Payment Calculator
Term
Interest
Home Price
Down Payment
The Payment Calculator is for illustrative purposes only. Read More
Property Information for 1708 Duncan St
Summary
Location and General Information
- Community Features: None
- Directions: Flagler Ave to Ashby St right on Duncan Street
- View: Garden, Pool
- Coordinates: 24.5571275,-81.78383769999999
School Information
Taxes and HOA Information
- Parcel Number: 00044650-000000
- Tax Year: 2023
- Tax Legal Description: RESUB OF SQS-17-18-19-20 AND PT OF 21 AND 23 TRACT 20 PB3-10 OF MONROE INV CO PLAT PB1-41 LOT 9 SQR 18 OR251-79 OR3102-0545
Virtual Tour
Parking
- Open Parking: Yes
Interior and Exterior Features
Interior Features
- Cooling: Ceiling Fan(s), Central Air
- Heating: Central
- Appliances: Microwave, Other Equipment/Appliances, Electric Range, Refrigerator
- Basement: None
- Flooring: Other
- Interior Features: First Floor Entry, Cooking Island, Other, Walk-In Closet(s), Storage, Utility Room/Laundry
- Window Features: Complete Impact Glass
- Bathrooms Total Integer: 3
- Bathrooms Total Decimal: 3
Exterior Features
- Construction Materials: CBS Construction
- Patio And Porch Features: Patio
- Pool Features: Equipment Stays
- Roof Type: Metal Roof
- Laundry Features: Utility Room/Laundry, Washer/Dryer Hook-Up
- Pool Private: Yes
Property
Utilities
- Sewer: Public Sewer
- Water Source: Municipal Water
Property and Assessments
- Home Warranty: No
Green Features
Lot Information
- Lot Features: Less Than 1/4 Acre Lot
Multi Family
- Number of Units To Be Built: Square Feet
Rental
Rent Information
- Land Lease: No
Public Records for 1708 Duncan St
Tax Record
- 2023$6,735.00 ($561.25 / month)
Home Facts
- Beds3
- Baths3
- Total Finished SqFt2,292 SqFt
- Lot Size0.1212 Acres
- StyleSingle Family Residence
- Year Built1953
- APN00044650-000000
- CountyMonroe County
- ZoningSF-1
- Fireplaces0


