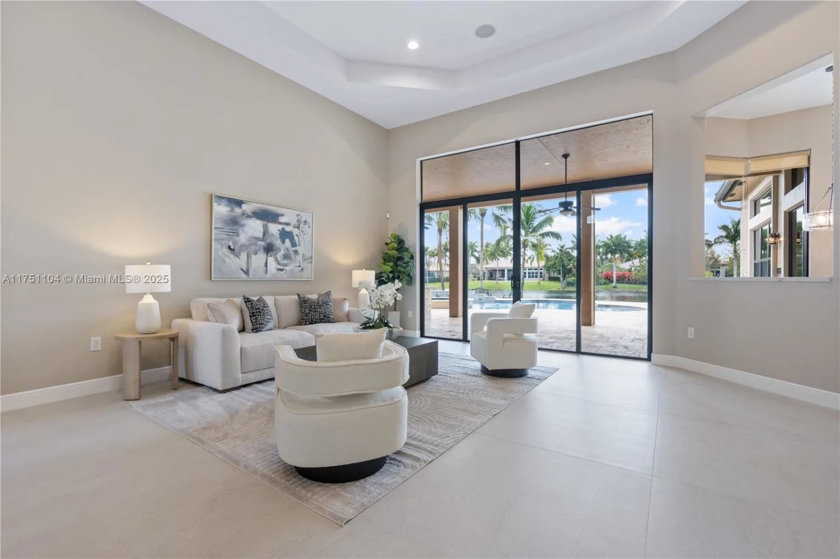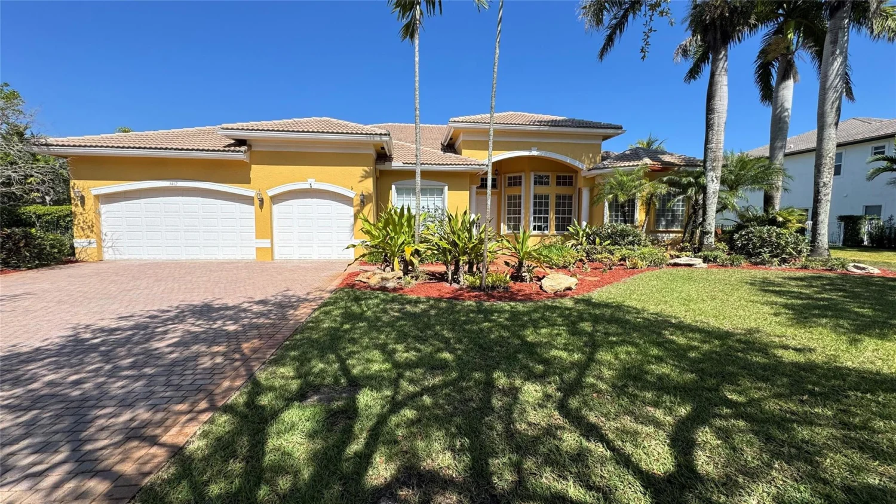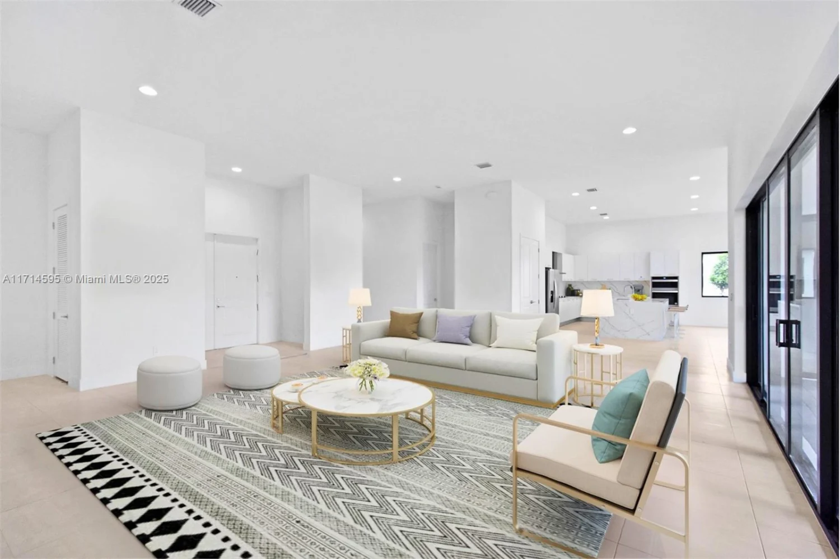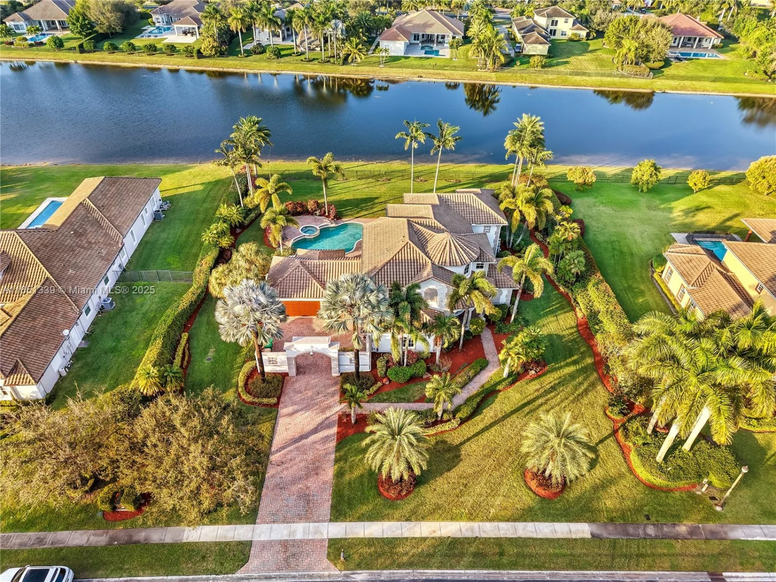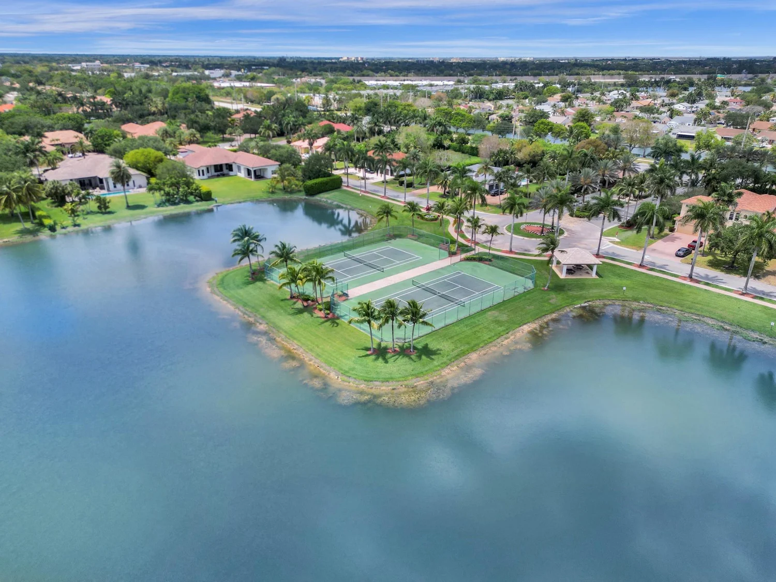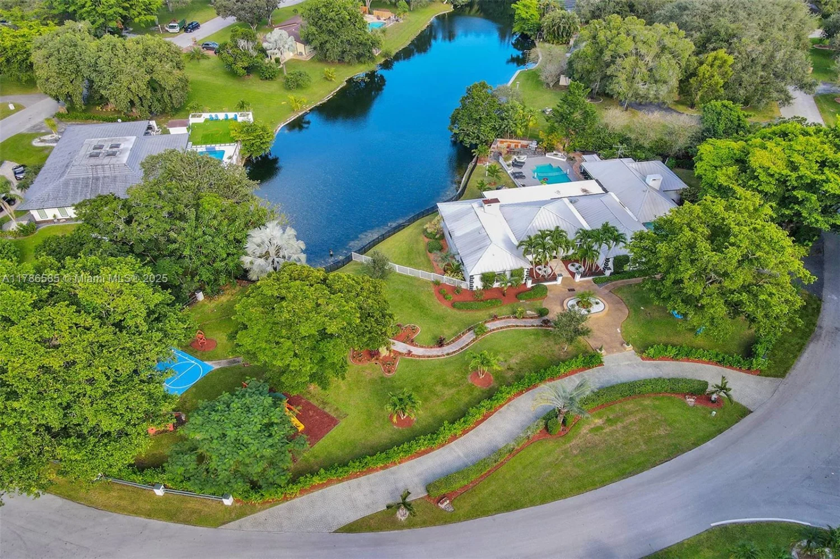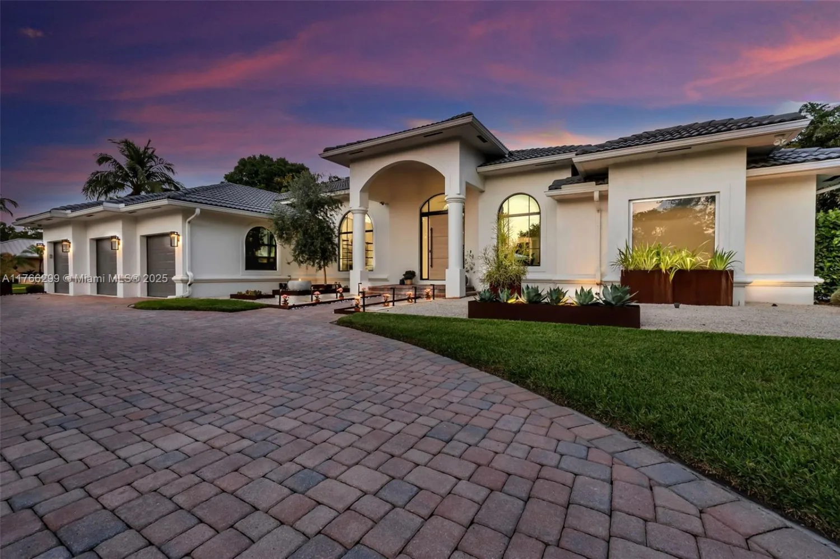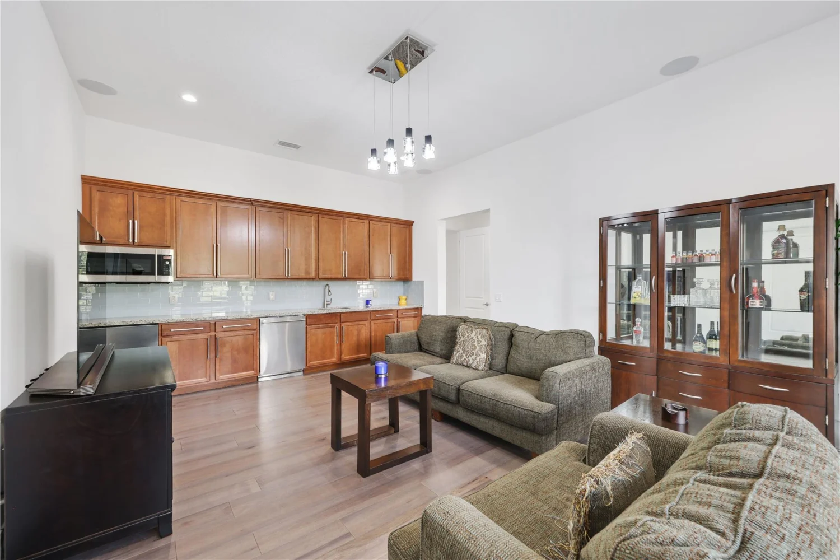5458 e stillwater shores drDavie, FL 33314
5458 e stillwater shores drDavie, FL 33314
Description
MOTIVATED SELLER! Welcome to Stillwater Shores! This true modern home, situated on an 18,000 square-foot waterfront lot, is the epitome of luxury living. The Sedona Lux model offers six beds, 5 baths, plus loft + den, all within an open-concept floor plan. Highlights include 25-foot ceilings, porcelain & wood flooring ,a kitchen with Sub-Zero & Thermador appliances ,surround sound, and electric blinds. The primary suite features a private entrance, perfect for added privacy. The outdoor space is equally impressive, featuring a heated pool with a Jacuzzi, an extended covered lanai, and a summer kitchen. Additional features include a three-car garage and hurricane windows. The boutique gated community is steps from the Casino & all major express-ways, proximity to FTL airport & beach!
Property Details for 5458 E Stillwater Shores Dr
- Subdivision ComplexSTILLWATER SHORES,Stillwater Shores
- Architectural StyleAttached, Two Story
- ExteriorBuilt-In Grill
- Num Of Garage Spaces3
- Parking FeaturesDriveway, Guest, Paver Block, No Rv/Boats, No Trucks/Trailers
- Property AttachedNo
- Waterfront FeaturesWF/Pool/No Ocean Access, Canal Front
LISTING UPDATED:
- StatusActive
- MLS #A11650236
- Days on Site241
- Taxes$36,299 / year
- HOA Fees$600 / month
- MLS TypeResidential
- Year Built2018
- Lot Size0.41 Acres
- CountryBroward County
LISTING UPDATED:
- StatusActive
- MLS #A11650236
- Days on Site241
- Taxes$36,299 / year
- HOA Fees$600 / month
- MLS TypeResidential
- Year Built2018
- Lot Size0.41 Acres
- CountryBroward County
Building Information for 5458 E Stillwater Shores Dr
- Year Built2018
- Lot Size0.4098 Acres
Payment Calculator
Term
Interest
Home Price
Down Payment
The Payment Calculator is for illustrative purposes only. Read More
Property Information for 5458 E Stillwater Shores Dr
Summary
Location and General Information
- Community Features: Gated, Gated Community, Maintained Community, Mandatory Hoa
- Directions: FROM GRIFFIN ROAD GO SOUTH ON SW 70TH AVENUE - CONTINUE TO SOUTH GATE OF STILLWATER SHORES COMMUNITY. GO EAST TO GATE.
- View: Lake, Pool
- Coordinates: 26.0538933,-80.2368825
School Information
- Elementary School: Silver Ridge
- Middle School: Driftwood
- High School: Hollywood Hl High
Taxes and HOA Information
- Parcel Number: 504134210110
- Tax Year: 2023
- Tax Legal Description: STILLWATER SHORES 183-109 B LOT 11
Virtual Tour
Parking
- Open Parking: Yes
Interior and Exterior Features
Interior Features
- Cooling: Central Air
- Heating: Central
- Appliances: Dishwasher, Disposal, Dryer, Electric Water Heater, Microwave, Electric Range, Refrigerator, Washer
- Basement: None
- Flooring: Wood
- Interior Features: First Floor Entry, Built-in Features, Closet Cabinetry, Cooking Island, Laundry Tub, Other, Volume Ceilings, Walk-In Closet(s), Great Room, Loft, Utility Room/Laundry
- Other Equipment: Automatic Garage Door Opener
- Window Features: Clear Impact Glass, Complete Impact Glass, Blinds, Drapes, High Impact Windows, Impact Glass
- Master Bathroom Features: Dual Sinks, Separate Tub & Shower
- Bathrooms Total Integer: 5
- Bathrooms Total Decimal: 5
Exterior Features
- Construction Materials: Concrete Block Construction
- Fencing: Fenced
- Patio And Porch Features: Patio
- Pool Features: In Ground, Fenced, Heated, Pool/Spa Combo
- Roof Type: Flat Tile
- Laundry Features: Laundry Tub, Utility Room/Laundry
- Pool Private: Yes
Property
Utilities
- Sewer: Septic Tank
- Water Source: Municipal Water
Property and Assessments
- Home Warranty: No
Green Features
Lot Information
- Lot Features: 1/4 To Less Than 1/2 Acre Lot
- Waterfront Footage: WF/Pool/No Ocean Access, Canal Front
Multi Family
- Number of Units To Be Built: Square Feet
Rental
Rent Information
- Land Lease: No
Public Records for 5458 E Stillwater Shores Dr
Tax Record
- 2023$36,299.00 ($3,024.92 / month)
Home Facts
- Beds6
- Baths5
- Total Finished SqFt5,679 SqFt
- Lot Size0.4098 Acres
- StyleSingle Family Residence
- Year Built2018
- APN504134210110
- CountyBroward County
- ZoningA-1
- Fireplaces0


