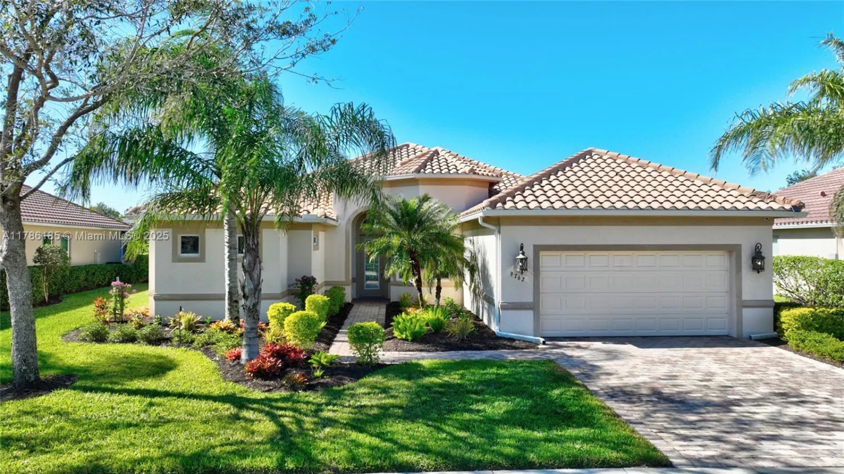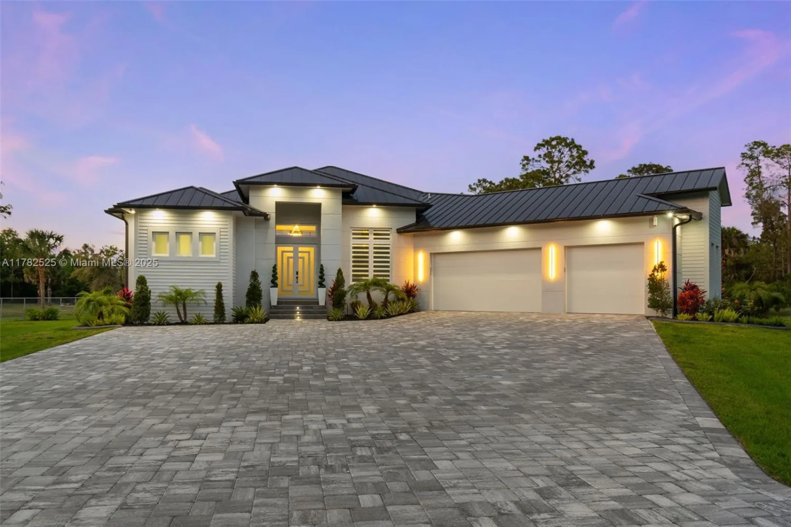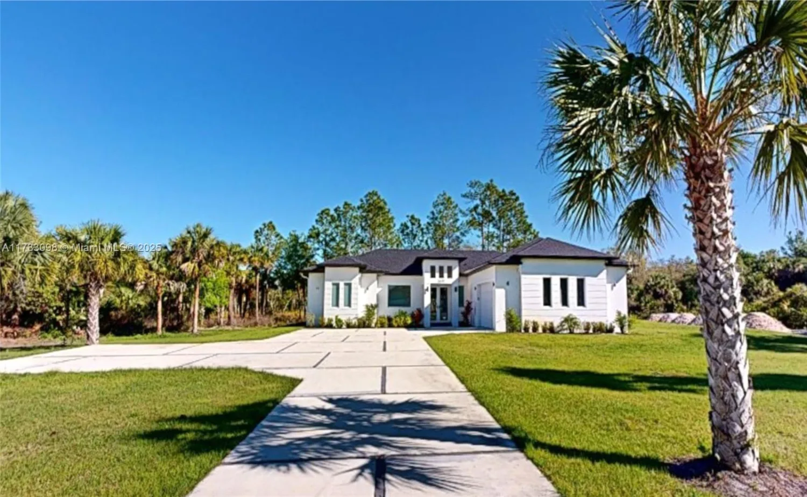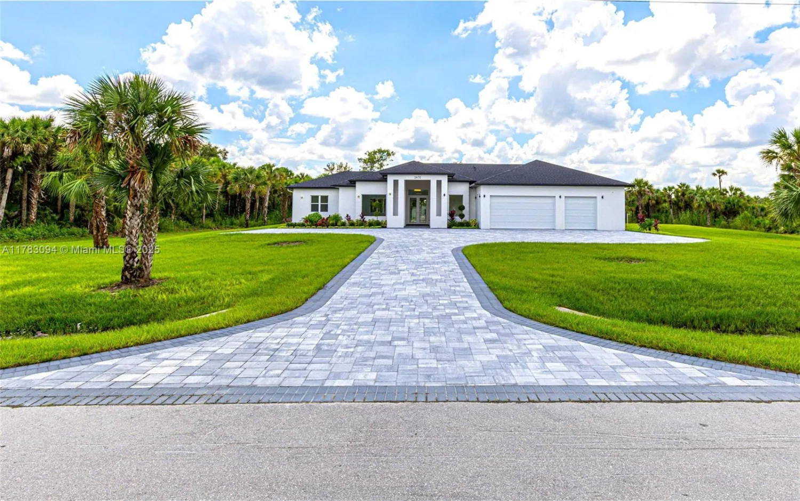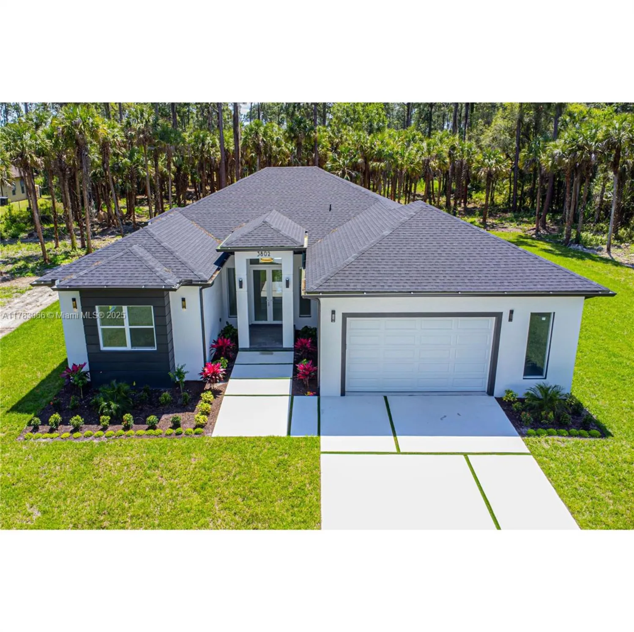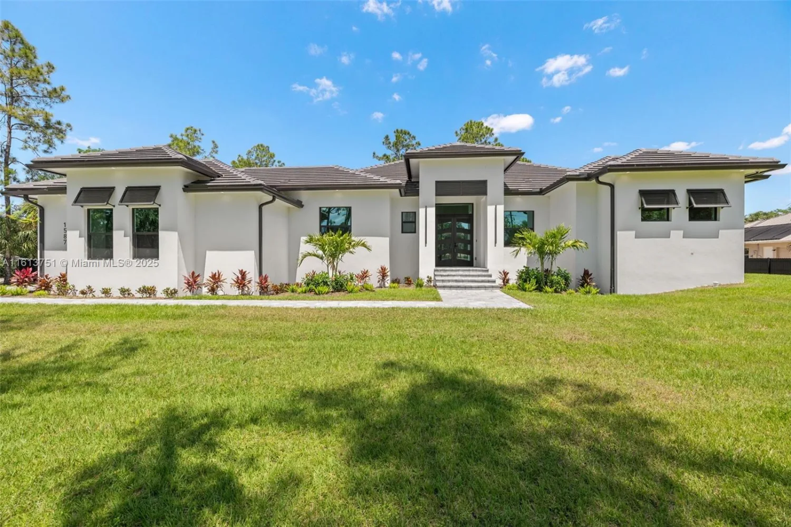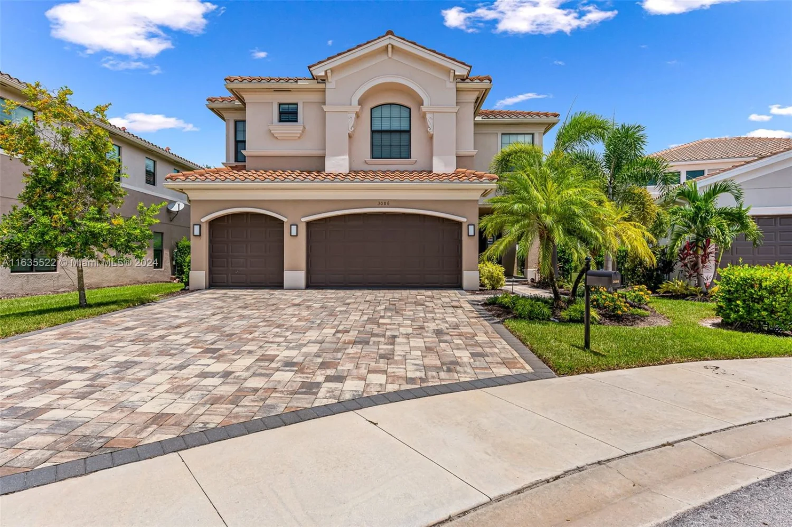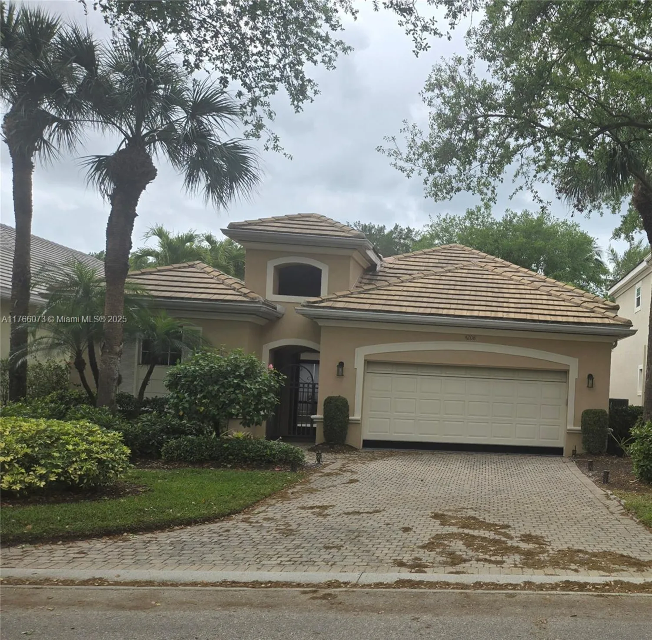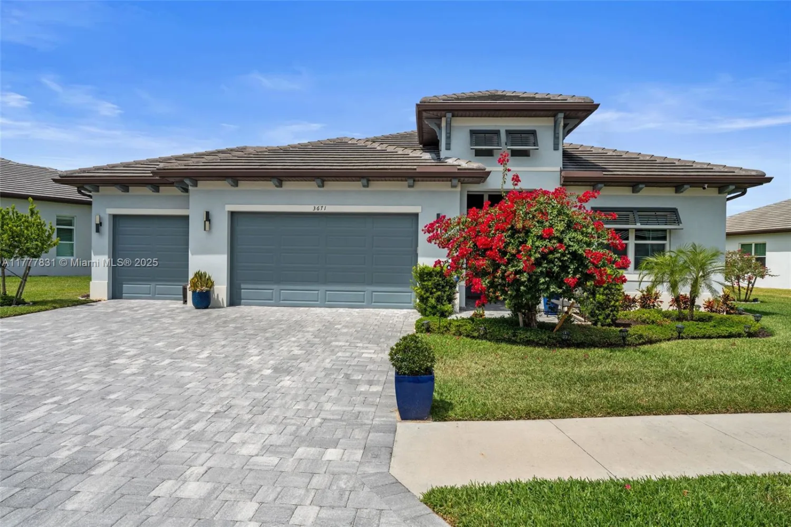4629 10th ave seNaples, FL 34117
4629 10th ave seNaples, FL 34117
Description
INFINITY POOL+CAGE+ extra large pool deck Under Construction. "Welcome to enjoy a lifestyle at its finest." New Custom Home 4,073 total sqft 2,924 sqft living area, 2.58 Acres in wooded lot. 4 Suites (bed+bath) Den, Powder, Cabana bath and lanai. Two walk-in closets, double vanity, tub, and double shower in Master Bathroom. Gourmet Kitchen with High-end cabinets, stainless steel appliances, oven tower, range hood, and wine cooler, adjacent to the family room. 3 car garage, insulated door, electric car connection, and epoxy-finished floors. Impact-rated doors and windows, whole-house reverse osmosis system, and professional landscaping. 3,700 sqft of paver driveway No HOA. Space for a guest house. Conveniently located near Naples, Ave Maria, and The Town of Big Cypress. Ready for move in!
Property Details for 4629 10th AVE SE
- Subdivision ComplexGOLDEN GATE ESTATES
- Architectural StyleAttached, One Story
- ExteriorLighting
- Num Of Garage Spaces3
- Parking FeaturesDriveway, Electric Vehicle Charging Station(s)
- Property AttachedNo
LISTING UPDATED:
- StatusActive
- MLS #A11666307
- Days on Site239
- Taxes$1,006 / year
- MLS TypeResidential
- Year Built2024
- Lot Size2.58 Acres
- CountryCollier County
LISTING UPDATED:
- StatusActive
- MLS #A11666307
- Days on Site239
- Taxes$1,006 / year
- MLS TypeResidential
- Year Built2024
- Lot Size2.58 Acres
- CountryCollier County
Building Information for 4629 10th AVE SE
- Year Built2024
- Lot Size2.5800 Acres
Payment Calculator
Term
Interest
Home Price
Down Payment
The Payment Calculator is for illustrative purposes only. Read More
Property Information for 4629 10th AVE SE
Summary
Location and General Information
- Community Features: Horses Permitted, Paved Road
- View: Garden, Pool
- Coordinates: 26.2124639,-81.5332861
School Information
Taxes and HOA Information
- Parcel Number: 41105840001
- Tax Year: 2023
- Tax Legal Description: GOLDEN GATE EST UNIT 84 E1/2 OF TR 66
Virtual Tour
Parking
- Open Parking: Yes
Interior and Exterior Features
Interior Features
- Cooling: Ceiling Fan(s)
- Heating: Electric
- Appliances: Dishwasher, Electric Water Heater, Microwave, Other Equipment/Appliances, Refrigerator
- Basement: None
- Flooring: Tile
- Interior Features: First Floor Entry, Closet Cabinetry, Custom Mirrors, Pantry, Walk-In Closet(s), Den/Library/Office, Family Room, Great Room, Utility Room/Laundry
- Other Equipment: Automatic Garage Door Opener
- Window Features: Clear Impact Glass, High Impact Windows, Picture Window
- Master Bathroom Features: Dual Sinks, Separate Tub & Shower
- Total Half Baths: 1
- Bathrooms Total Integer: 5
- Bathrooms Total Decimal: 4.5
Exterior Features
- Construction Materials: Stucco
- Patio And Porch Features: Patio
- Pool Features: In Ground
- Roof Type: Wood Shingle Roof
- Security Features: Smoke Detector
- Laundry Features: Utility Room/Laundry
- Pool Private: Yes
Property
Utilities
- Sewer: Septic Tank
- Water Source: Well
Property and Assessments
- Home Warranty: No
- Property Condition: New Construction
Green Features
- Green Energy Efficient: Appliances, Doors, Insulation
Lot Information
- Lot Features: 2 To Less Than 3 Acre Lot
Multi Family
- Number of Units To Be Built: Square Feet
Rental
Rent Information
- Land Lease: No
Public Records for 4629 10th AVE SE
Tax Record
- 2023$1,006.00 ($83.83 / month)
Home Facts
- Beds4
- Baths4
- Total Finished SqFt4,073 SqFt
- Lot Size2.5800 Acres
- StyleSingle Family Residence
- Year Built2024
- APN41105840001
- CountyCollier County
- ZoningR1
- Fireplaces0


