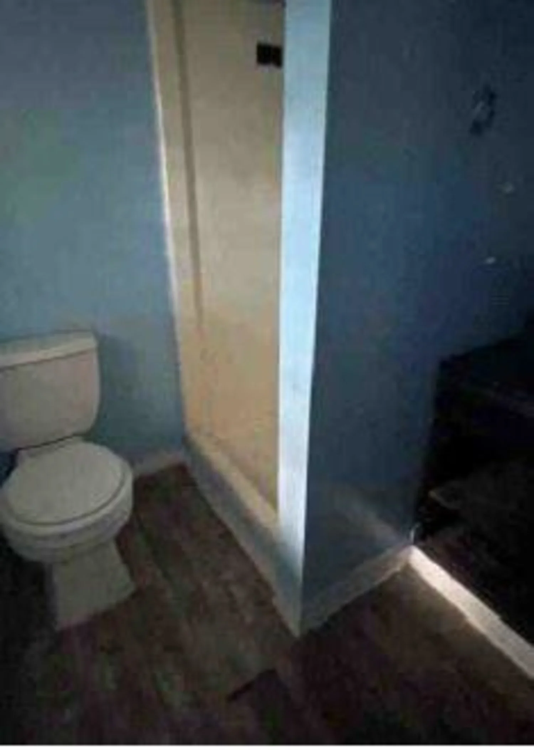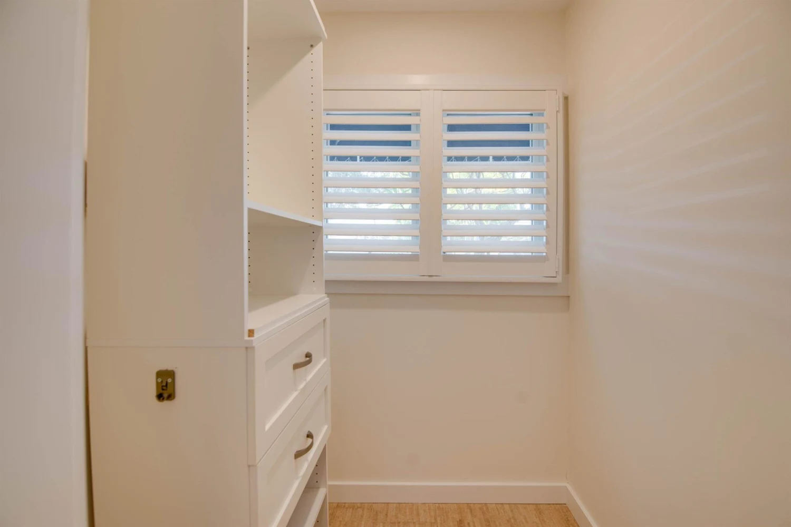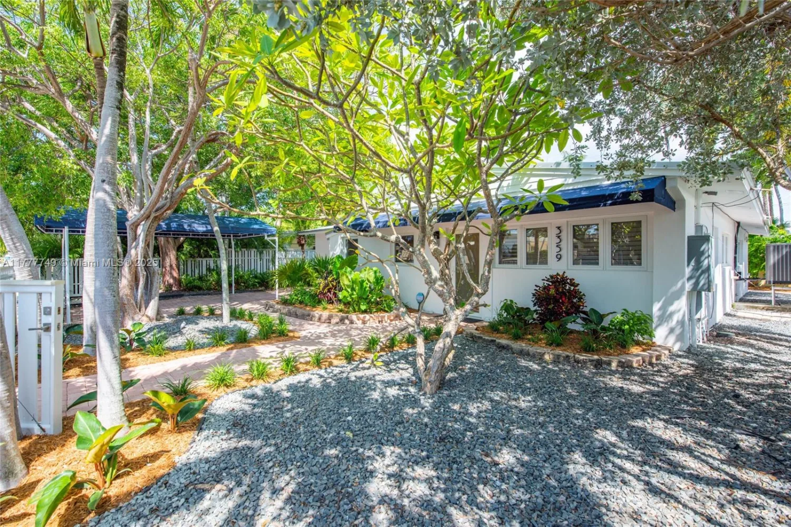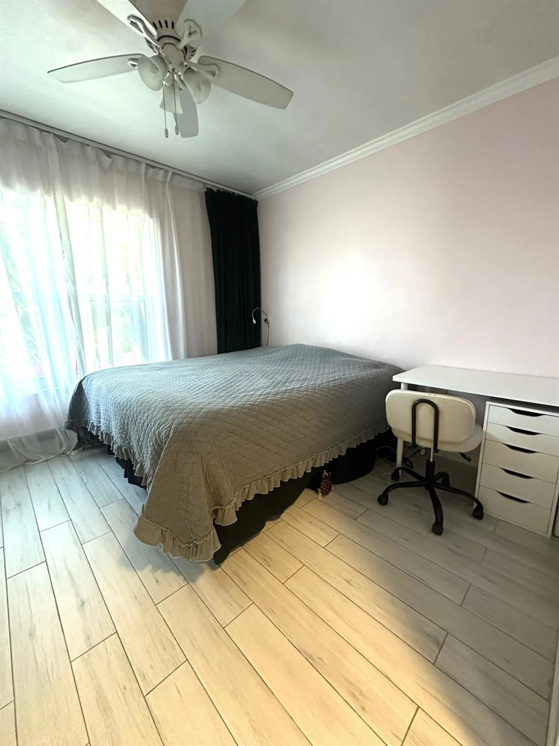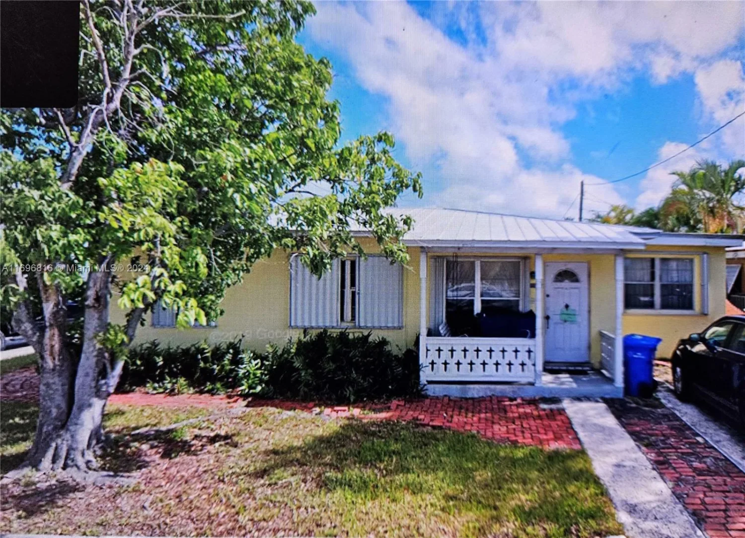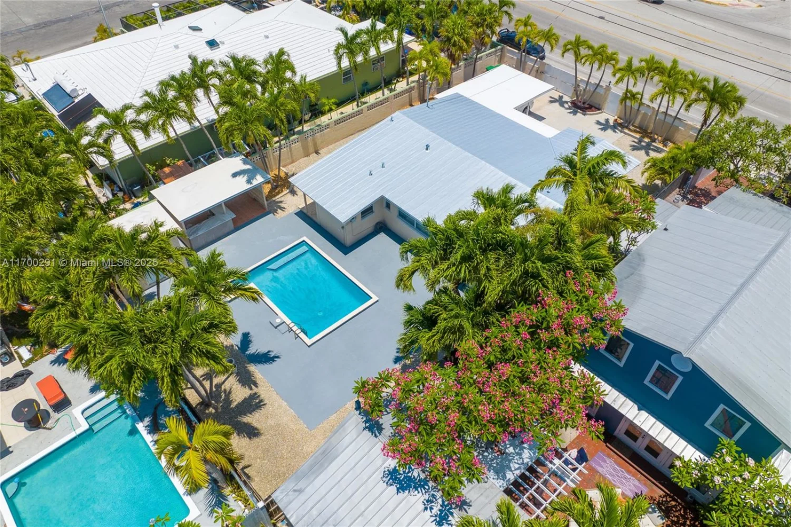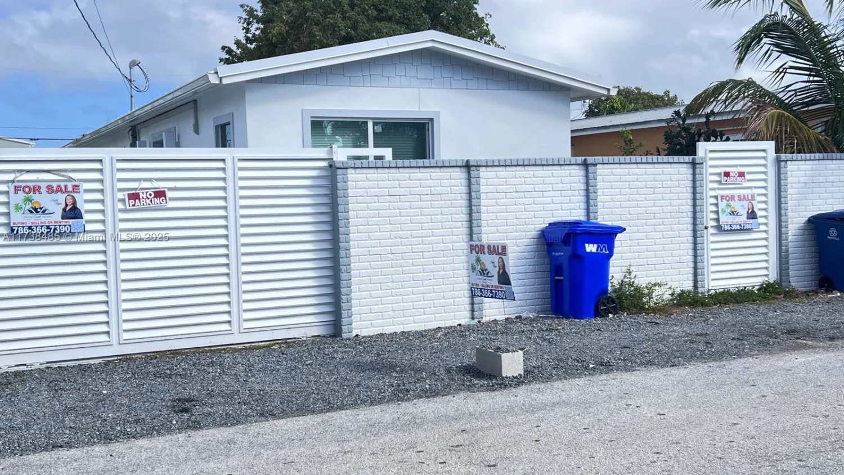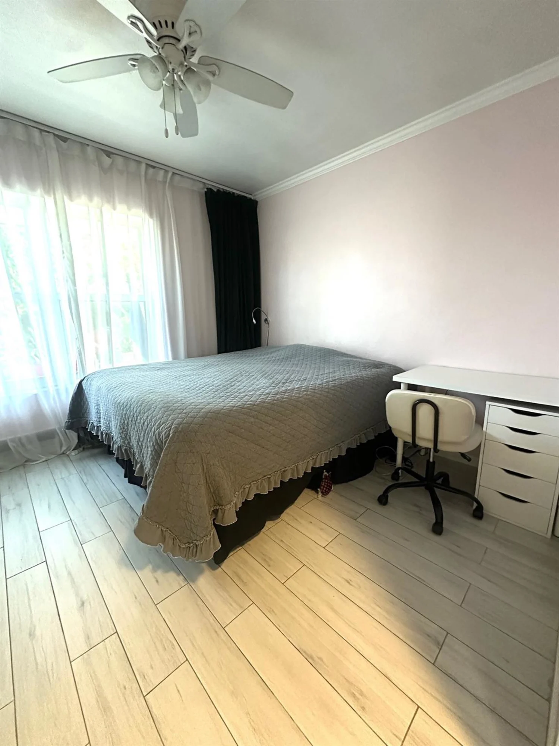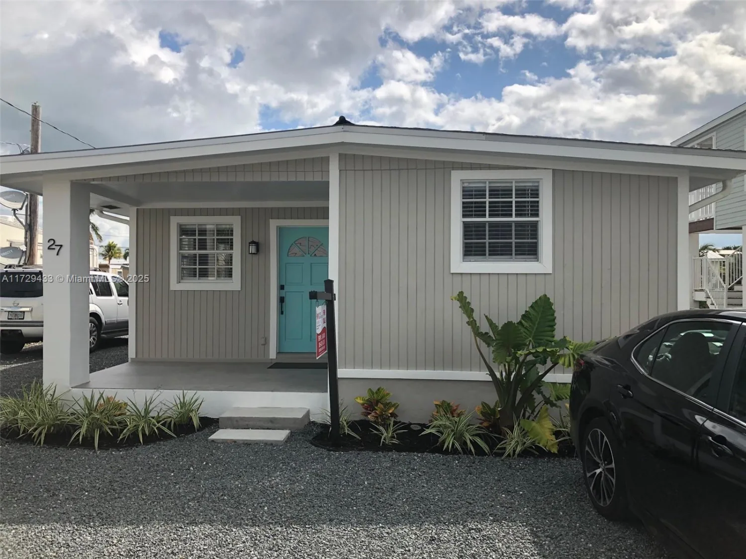19 a 7th aveKey West, FL 33040
19 a 7th aveKey West, FL 33040
Description
Welcome to 19 A 7th Avenue, Key West, FL! This charming two-story home, near the community park, offers 1,731 square feet of living space on a 3,441 square foot lot. The main floor includes a spacious bedroom and full bathroom, while upstairs features three more bedrooms, including a primary suite with a walk-in closet, luxurious bathroom, and private deck access. Enjoy outdoor living with a large back deck and two front balconies. The home boasts a sturdy metal roof and accordion shutters for added security. This home captures the laid-back Key West lifestyle and is conveniently located minutes from a boat ramp, restaurants, shopping, beaches, and outdoor activities. Schedule a showing today and discover all Key West has to offer!
Property Details for 19 A 7th Ave
- Subdivision ComplexLINCOLN GARDENS NO-1
- Architectural StyleDetached, Two Story
- ExteriorOpen Balcony
- Num Of Garage Spaces0
- Parking FeaturesAttached Carport, Covered, Driveway
- Property AttachedNo
LISTING UPDATED:
- StatusClosed
- MLS #A11674004
- Days on Site7
- Taxes$3,147 / year
- MLS TypeResidential
- Year Built2005
- Lot Size0.08 Acres
- CountryMonroe County
LISTING UPDATED:
- StatusClosed
- MLS #A11674004
- Days on Site7
- Taxes$3,147 / year
- MLS TypeResidential
- Year Built2005
- Lot Size0.08 Acres
- CountryMonroe County
Building Information for 19 A 7th Ave
- Year Built2005
- Lot Size0.0790 Acres
Payment Calculator
Term
Interest
Home Price
Down Payment
The Payment Calculator is for illustrative purposes only. Read More
Property Information for 19 A 7th Ave
Summary
Location and General Information
- Community Features: Other Subdivision - See Remarks
- Directions: Take US 1 To Cross, make a left to 7th avenue and make a left. Property is on the right.
- View: Garden
- Coordinates: 24.5679258,-81.7417009
School Information
Taxes and HOA Information
- Parcel Number: 00131520-000000
- Tax Year: 2023
- Tax Legal Description: BK A LT 19 LINCOLN GARDENS NO-1 STOCK ISLAND PB5-89 OR687-78 OR1075-1336 OR1106-303 OR1483-945 OR1522-465 OR1642-56 OR24
Virtual Tour
Parking
- Open Parking: Yes
Interior and Exterior Features
Interior Features
- Cooling: Ceiling Fan(s), Central Air
- Heating: Central
- Appliances: Dishwasher, Dryer, Electric Water Heater, Microwave, Electric Range, Refrigerator, Self Cleaning Oven, Washer
- Basement: None
- Flooring: Tile
- Interior Features: First Floor Entry, Second Floor Entry, Walk-In Closet(s), Utility Room/Laundry
- Window Features: Complete Accordian Shutters, Hurricane Shutters, Blinds
- Master Bathroom Features: Separate Tub & Shower, Whirlpool/Spa
- Bathrooms Total Integer: 3
- Bathrooms Total Decimal: 3
Exterior Features
- Construction Materials: Modular Construction
- Fencing: Fenced
- Patio And Porch Features: Open Balcony, Open Porch, Wrap Around
- Roof Type: Metal Roof
- Security Features: Smoke Detector
- Laundry Features: Utility Room/Laundry
- Pool Private: Yes
Property
Utilities
- Sewer: Public Sewer
- Water Source: Municipal Water
Property and Assessments
- Home Warranty: No
Green Features
Lot Information
- Lot Features: Less Than 1/4 Acre Lot
Multi Family
- Number of Units To Be Built: Square Feet
Rental
Rent Information
- Land Lease: No
Public Records for 19 A 7th Ave
Tax Record
- 2023$3,147.00 ($262.25 / month)
Home Facts
- Beds4
- Baths3
- Total Finished SqFt1,731 SqFt
- Lot Size0.0790 Acres
- StyleSingle Family Residence
- Year Built2005
- APN00131520-000000
- CountyMonroe County
- ZoningResidential
- Fireplaces0


