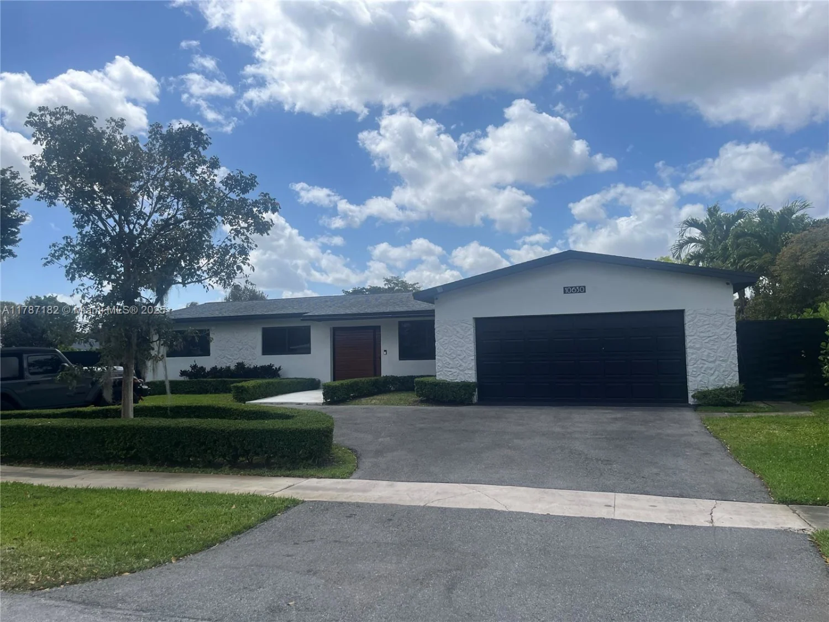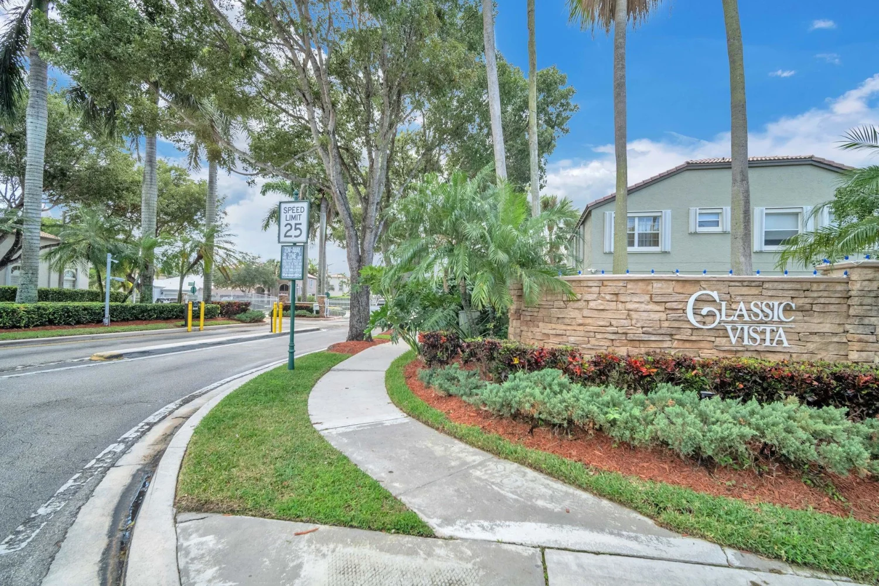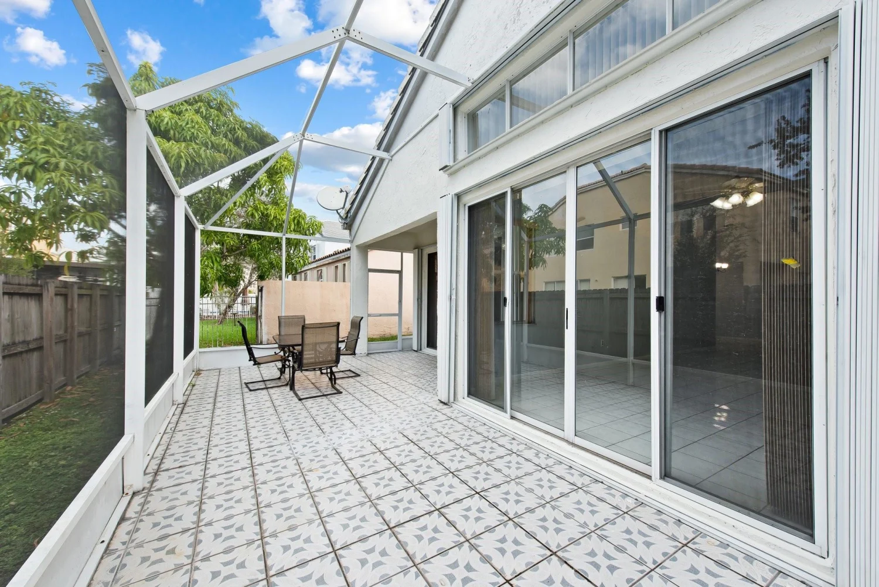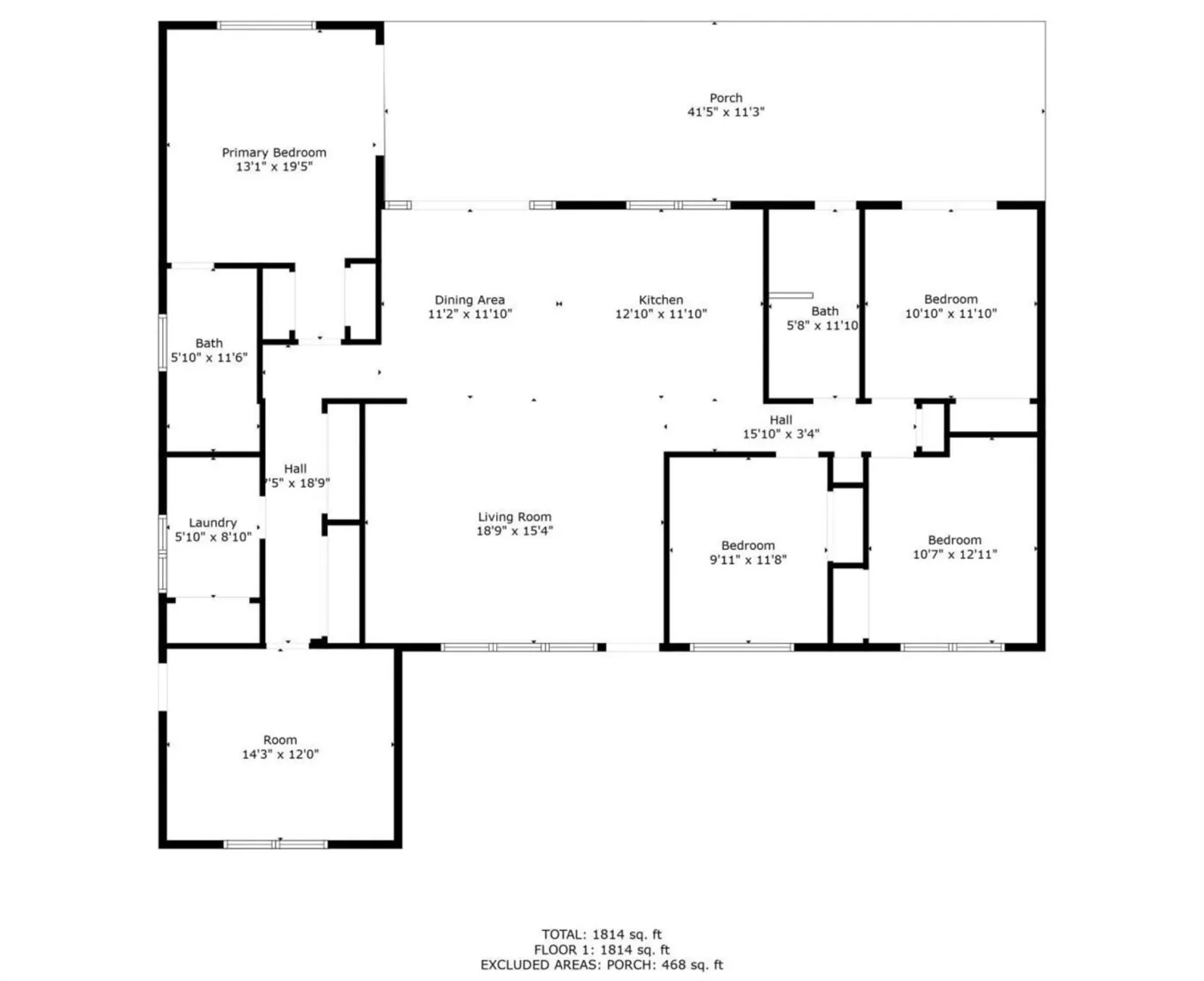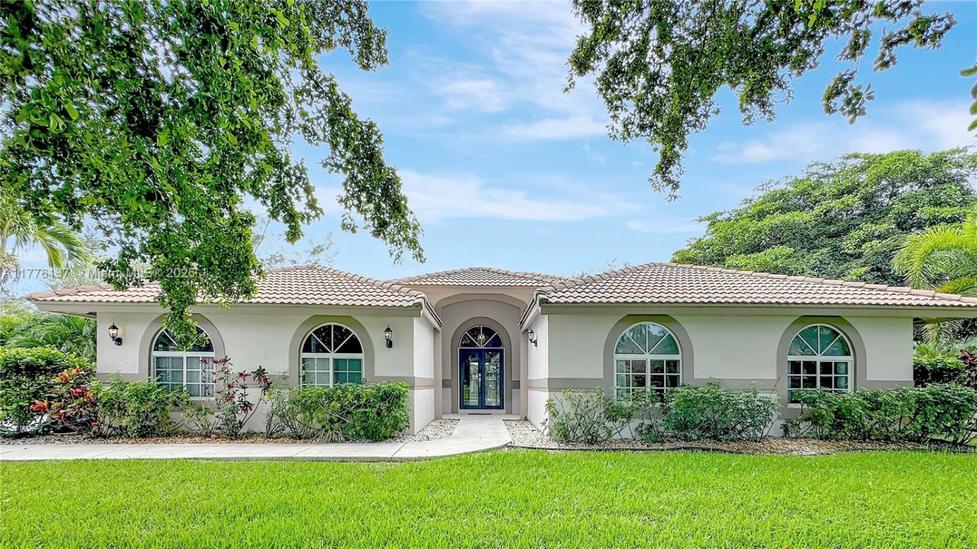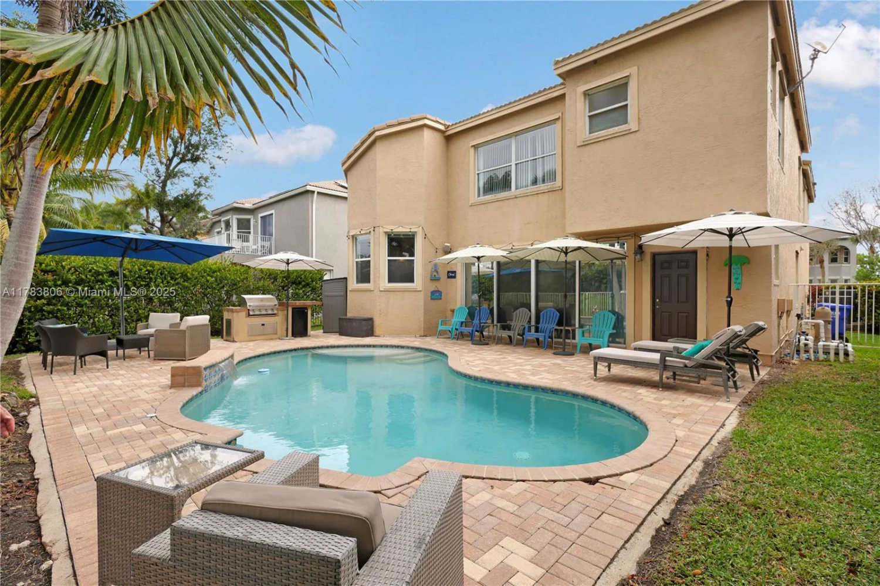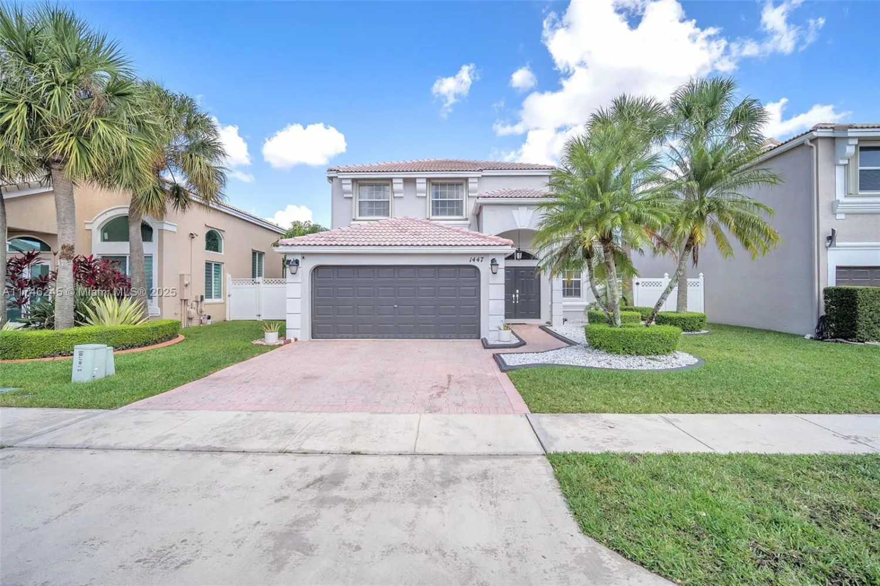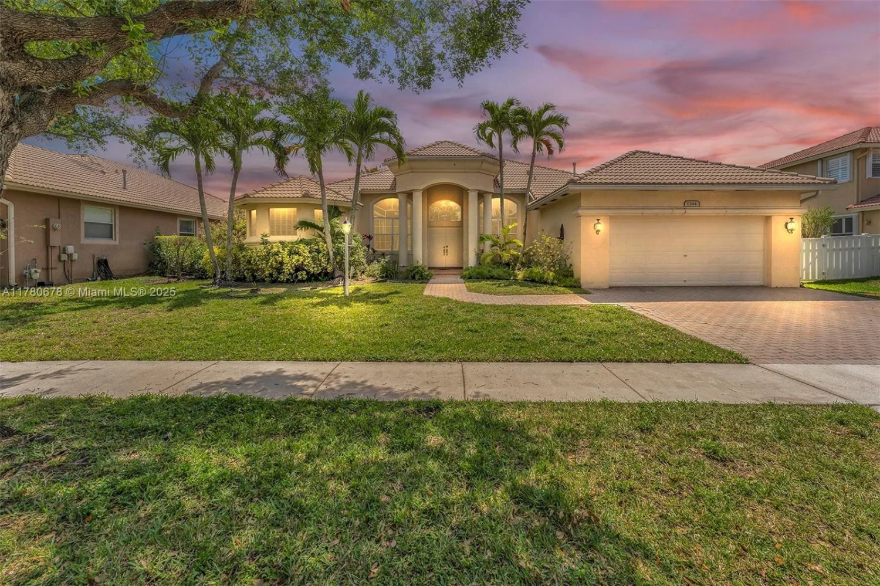1379 nw 166th avePembroke Pines, FL 33028
1379 nw 166th avePembroke Pines, FL 33028
Description
Modern Luxury, 5bd, 4Bath, home has 3 Car Garage w/ Pool in the Exclusive Spring Valley Estate Gated Community. This corner 2 story home offers a host of interior and exterior features for comfort and luxury. Master suite is located on the second floor and includes an updated master bathroom with a Jacuzzi tub, double sinks, and a separate shower, custom-built his and hers walk in closets. One upstairs bedroom boasts a private full bathroom, while two others share a convenient Jack-and-Jill setup with custom built in closets. An additional bedroom and full bathroom are located on the first floor, providing flexibility for guests or home office use.Exterior highlights include hurricane shutters, a beautiful pool with a paver deck and screened patio. Call and Schedule Showing Today.
Property Details for 1379 NW 166th Ave
- Subdivision ComplexWESTFORK I PLAT,Spring Valley Estate
- Architectural StyleDetached, Two Story, Modern/Contemporary
- ExteriorFruit Trees
- Num Of Garage Spaces3
- Parking FeaturesAdditional Spaces Available, On Street
- Property AttachedNo
LISTING UPDATED:
- StatusActive
- MLS #A11675395
- Days on Site207
- Taxes$10,621 / year
- HOA Fees$83 / month
- MLS TypeResidential
- Year Built2000
- Lot Size0.19 Acres
- CountryBroward County
Location
Listing Courtesy of Premier Agent Realty - Tanya Culpepper
LISTING UPDATED:
- StatusActive
- MLS #A11675395
- Days on Site207
- Taxes$10,621 / year
- HOA Fees$83 / month
- MLS TypeResidential
- Year Built2000
- Lot Size0.19 Acres
- CountryBroward County
Building Information for 1379 NW 166th Ave
- Year Built2000
- Lot Size0.1876 Acres
Payment Calculator
Term
Interest
Home Price
Down Payment
The Payment Calculator is for illustrative purposes only. Read More
Property Information for 1379 NW 166th Ave
Summary
Location and General Information
- Community Features: Gated Community, Paved Road, Sidewalks, Street Lights
- Directions: Dykes Road between Pines Boulevard and Sheridan Street. Gated Community. Use GPS
- View: Other
- Coordinates: 26.0194227,-80.36773649999999
School Information
- Elementary School: Silver Palms
- Middle School: Young; Walter C
- High School: Flanagan;Charls
Taxes and HOA Information
- Parcel Number: 514008147140
- Tax Year: 2023
- Tax Legal Description: WESTFORK I PLAT 150-43 B POR WESTFORK 1 PLAT DESC AS COMM SW COR OF SAID PLAT,N 2538.28,N 1605.64,E 325.77 TO POB,N 21.32, NLY 94.25,E 50,S
Virtual Tour
Parking
- Open Parking: Yes
Interior and Exterior Features
Interior Features
- Cooling: Ceiling Fan(s), Central Air
- Heating: Central
- Appliances: Dishwasher, Disposal, Ice Maker, Microwave, Refrigerator, Self Cleaning Oven
- Basement: None
- Flooring: Carpet, Tile, Wood
- Interior Features: First Floor Entry, Pantry, Split Bedroom, Vaulted Ceiling(s), Walk-In Closet(s), Attic, Family Room, Utility Room/Laundry
- Window Features: Hurricane Shutters
- Master Bathroom Features: Dual Sinks
- Bathrooms Total Integer: 4
- Bathrooms Total Decimal: 4
Exterior Features
- Construction Materials: Concrete Block Construction
- Patio And Porch Features: Open Porch, Patio
- Pool Features: In Ground, Heated, Screen Enclosure
- Roof Type: Shingle
- Security Features: Smoke Detector
- Laundry Features: Utility Room/Laundry
- Pool Private: Yes
- Other Structures: Shed(s)
Property
Utilities
- Sewer: Public Sewer
- Water Source: Municipal Water
Property and Assessments
- Home Warranty: No
Green Features
Lot Information
- Lot Features: 1/4 To Less Than 1/2 Acre Lot
Multi Family
- Number of Units To Be Built: Square Feet
Rental
Rent Information
- Land Lease: No
Public Records for 1379 NW 166th Ave
Tax Record
- 2023$10,621.00 ($885.08 / month)
Home Facts
- Beds5
- Baths4
- Total Finished SqFt4,369 SqFt
- Lot Size0.1876 Acres
- StyleSingle Family Residence
- Year Built2000
- APN514008147140
- CountyBroward County
- Zoning(R-1B)
- Fireplaces0


