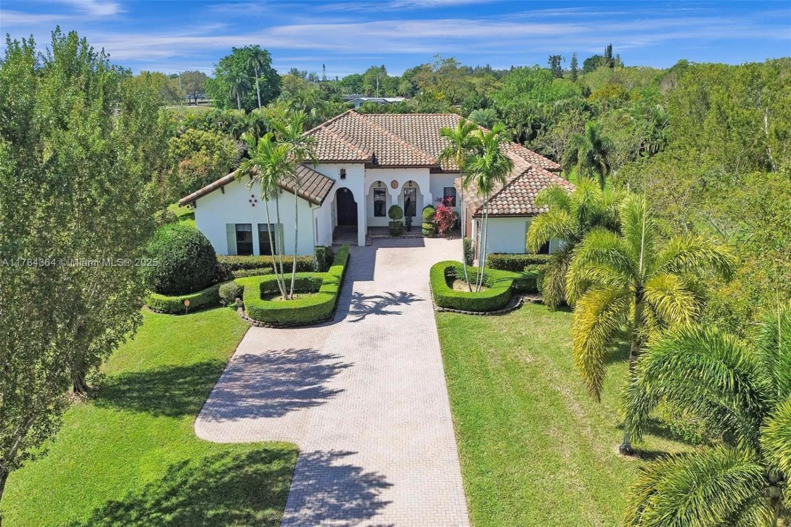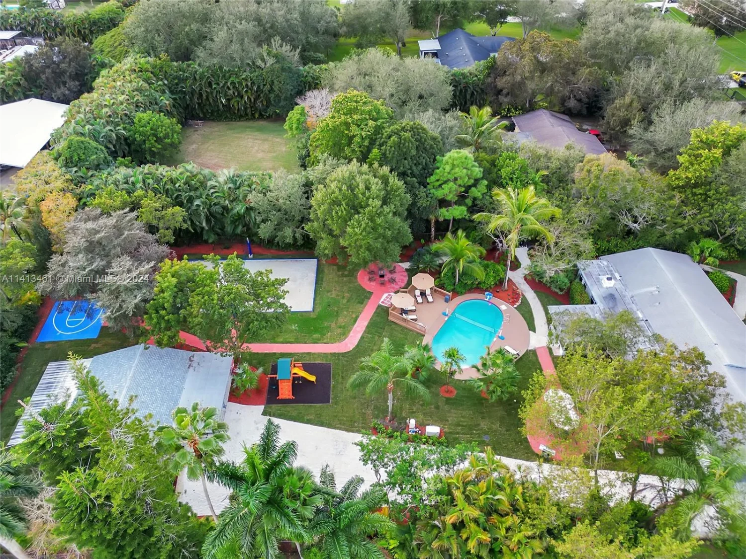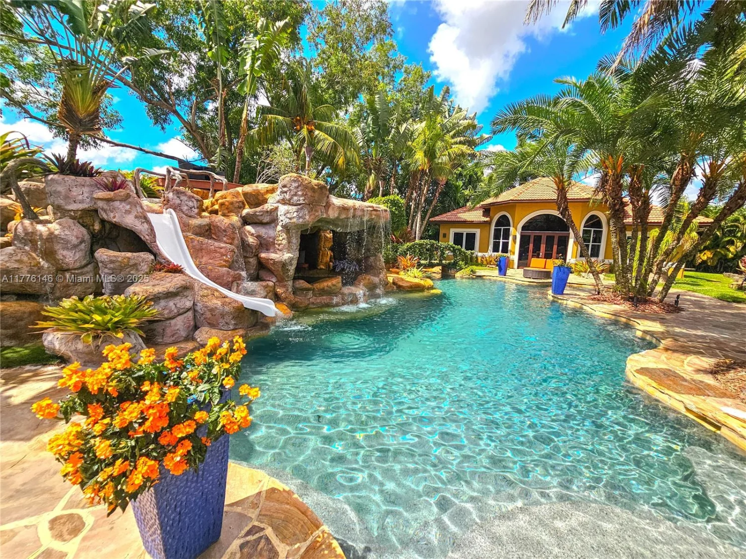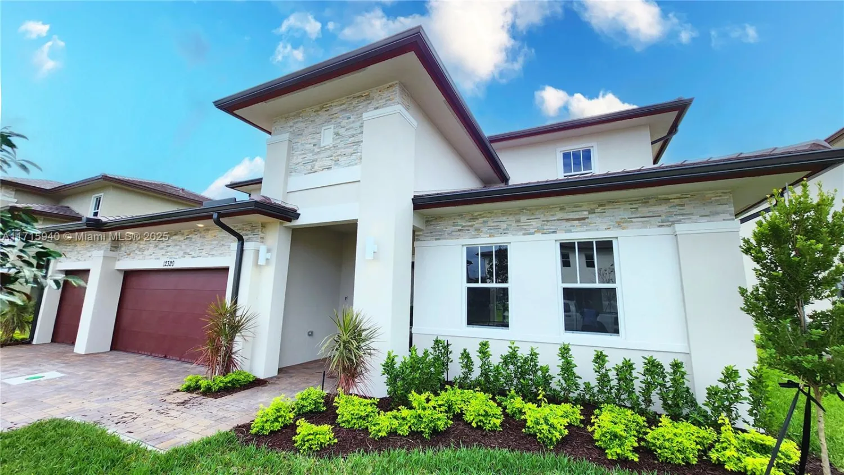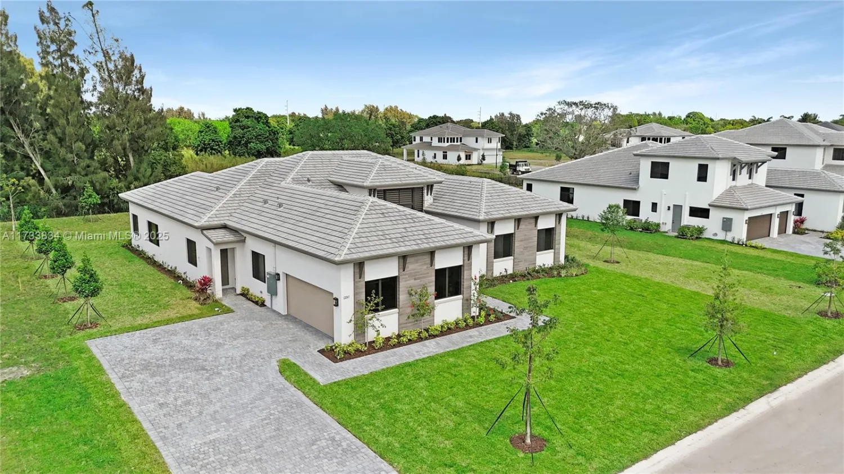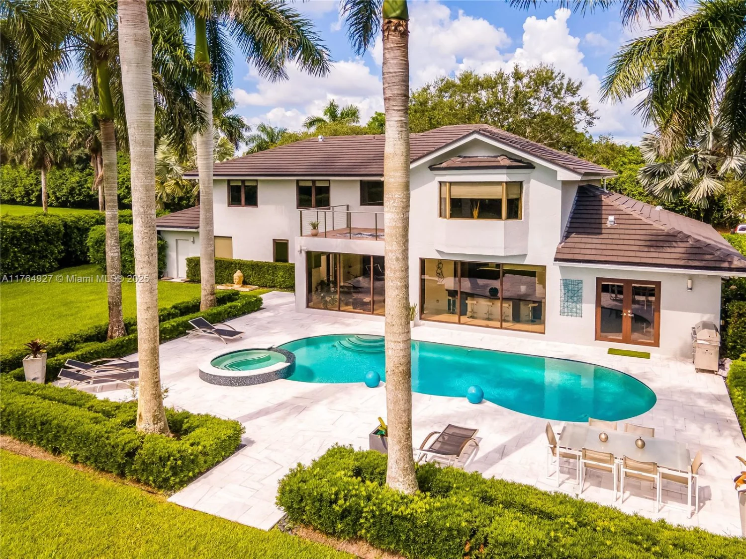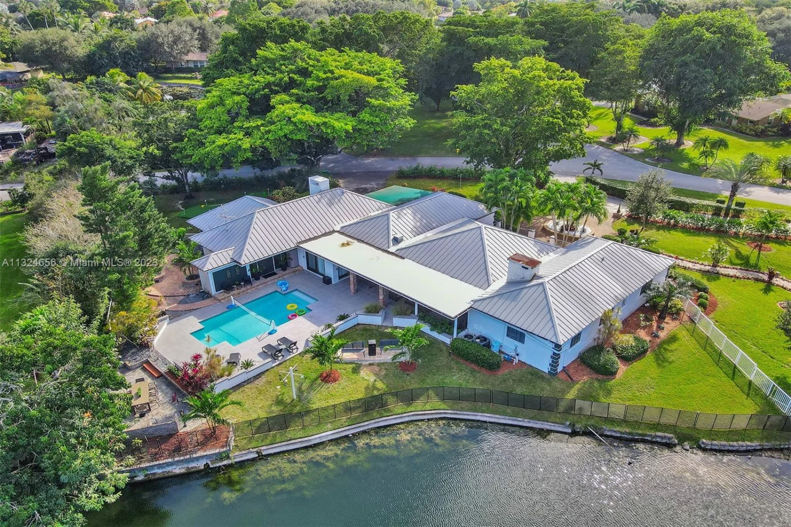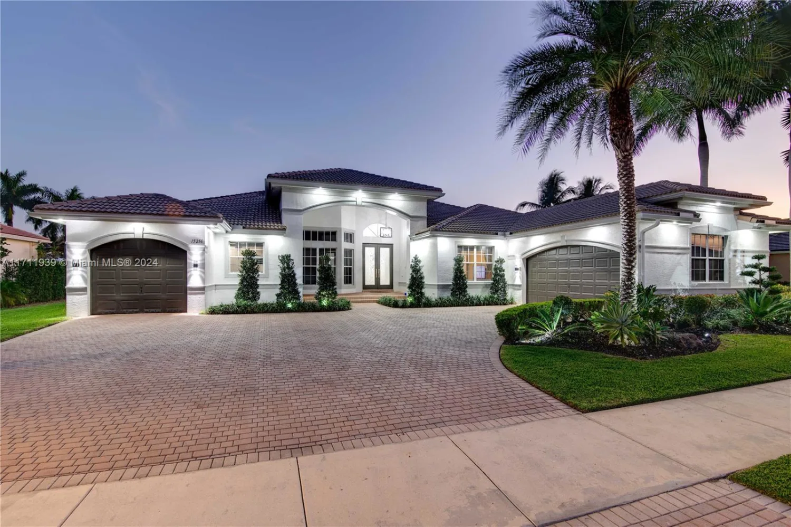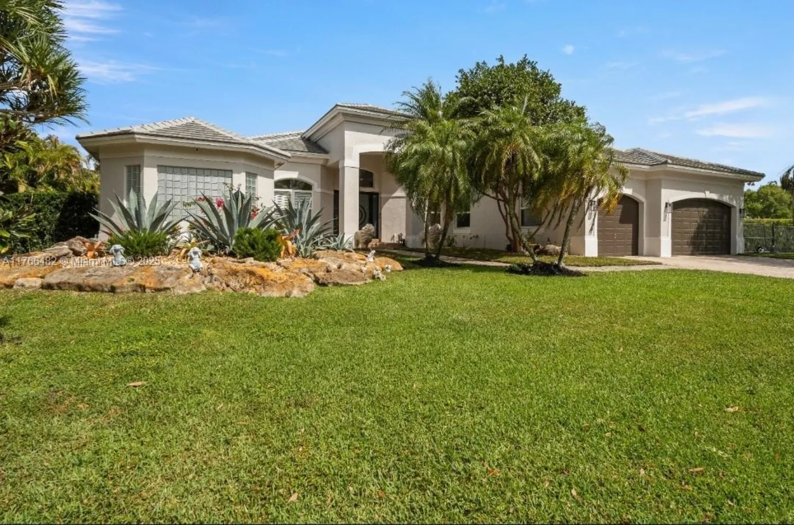14321 jockey cir nDavie, FL 33330
14321 jockey cir nDavie, FL 33330
Description
Step into elegance with this stunning 2-story estate in the gated Woodbridge Ranches. They span over 5,000 square feet on a builder’s acre, this 4-bedrooms, 4-bathroomds home through grand 14-foot iron doors into a majestic foyer with 24x24 marble floors. The gourmet kitchen, with natural gas, a large center island, and a 500-bottle wine cellar, is perfect for entertaining. Enjoy a cozy bar, fireplace, private movie room, and a luxurious primary suite with cherry wood floors. Outdoors, a covered patio, a heated saltwater pool with LED lighting, and a rejuvenating spa await. Secured with impact-rated doors, a new metal roof, and cameras, this estate is 20 minutes from the airport, near top-rated schools, and next to a premier equestrian facility. Luxury living at its finest.
Property Details for 14321 Jockey Cir N
- Subdivision ComplexCHARLESTON OAKS,Woodbridge Ranches
- Architectural StyleFirst Floor Entry, Split Level
- ExteriorLighting, Open Balcony
- Num Of Garage Spaces3
- Parking FeaturesCircular Driveway, No Rv/Boats, No Trucks/Trailers
- Property AttachedNo
LISTING UPDATED:
- StatusClosed
- MLS #A11676478
- Days on Site7
- MLS TypeResidential Lease
- Year Built2007
- Lot Size0.81 Acres
- CountryBroward County
LISTING UPDATED:
- StatusClosed
- MLS #A11676478
- Days on Site7
- MLS TypeResidential Lease
- Year Built2007
- Lot Size0.81 Acres
- CountryBroward County
Building Information for 14321 Jockey Cir N
- Year Built2007
- Lot Size0.8055 Acres
Payment Calculator
Term
Interest
Home Price
Down Payment
The Payment Calculator is for illustrative purposes only. Read More
Property Information for 14321 Jockey Cir N
Summary
Location and General Information
- Community Features: Lawn/Pool Maintenance, Gated Community, Mandatory Hoa, Sidewalks, Street Lights
- Directions: From I75. Exit Griffin Rd East. Pass the first traffic light. Keep on the left side of the road. Turn left on Wynkoop Bridge. Then right turn on Orange Dr. First left to Vista Park on Boyscout Rd. To the end. Woodbridge Ranches on your left
- View: Garden, Pool
- Coordinates: 26.0872207,-80.34117619999999
School Information
- Elementary School: Country Isles
- Middle School: Indian Ridge
- High School: Western
Taxes and HOA Information
- Parcel Number: 504022150330
- Tax Legal Description: CHARLESTON OAKS 172-147 B POR OF PAR A DESC AS COMM AT SE COR PAR B,W 809.13 ALG S/L,N 1016.16 TO POB,WLY 152.68,N 221.08,E 151.00 ALG N/L,S
Virtual Tour
Parking
- Open Parking: Yes
Interior and Exterior Features
Interior Features
- Cooling: Central Air
- Heating: Central
- Appliances: Electric Water Heater, Gas Water Heater, Dishwasher, Disposal, Dryer, Microwave, Electric Range, Refrigerator, Washer
- Basement: None
- Fireplace Features: Fireplace
- Flooring: Marble, Vinyl, Wood
- Interior Features: First Floor Entry, Bar, Cooking Island, Custom Mirrors, Entrance Foyer, Pantry, 3 Bedroom Split, Walk-In Closet(s), Wet Bar, Den/Library/Office, Family Room, Media Room
- Other Equipment: Automatic Garage Door Opener
- Window Features: Clear Impact Glass, Complete Impact Glass, High Impact Windows, Impact Glass
- Total Half Baths: 1
- Bathrooms Total Integer: 5
- Bathrooms Total Decimal: 4.5
Exterior Features
- Construction Materials: Concrete Block With Brick, CBS Construction, Frame With Stucco
- Fencing: Fenced
- Patio And Porch Features: Porch/Balcony, Open Balcony, Patio
- Pool Features: Automatic Chlorination, In Ground, Heated, Private
- Roof Type: Metal Roof
- Security Features: Smoke Detector, Burglar Alarm, TV Monitor
- Laundry Features: Laundry Room
- Pool Private: Yes
Property
Utilities
- Sewer: Sewer
- Water Source: Municipal Water
- Electric: Circuit Breakers
Property and Assessments
- Home Warranty: No
Green Features
Lot Information
- Lot Features: 3/4 To Less Than 1 Acre Lot
Multi Family
- Number of Units To Be Built: Square Feet
Rental
Rent Information
- Land Lease: No
Public Records for 14321 Jockey Cir N
Home Facts
- Beds4
- Baths4
- Lot Size0.8055 Acres
- StyleSingle Family Residence
- Year Built2007
- APN504022150330
- CountyBroward County
- ZoningA-1
- Fireplaces0


