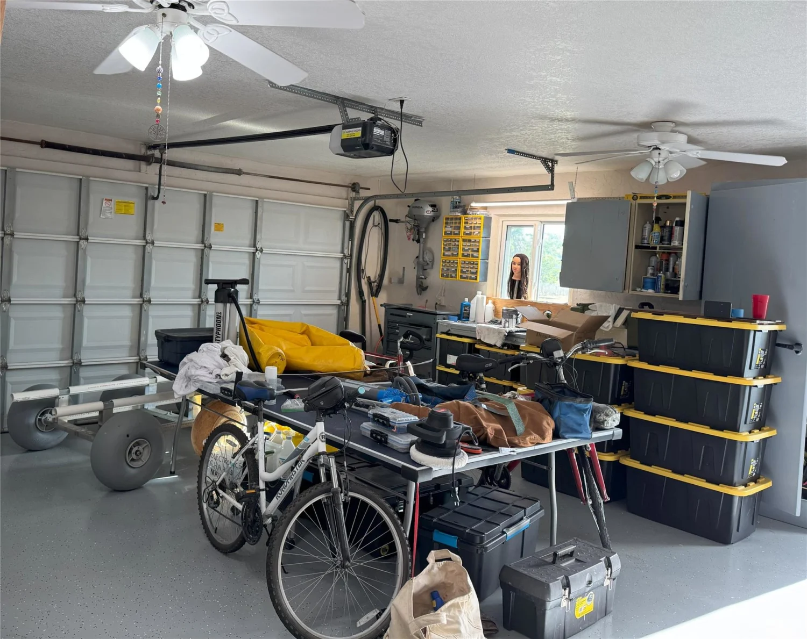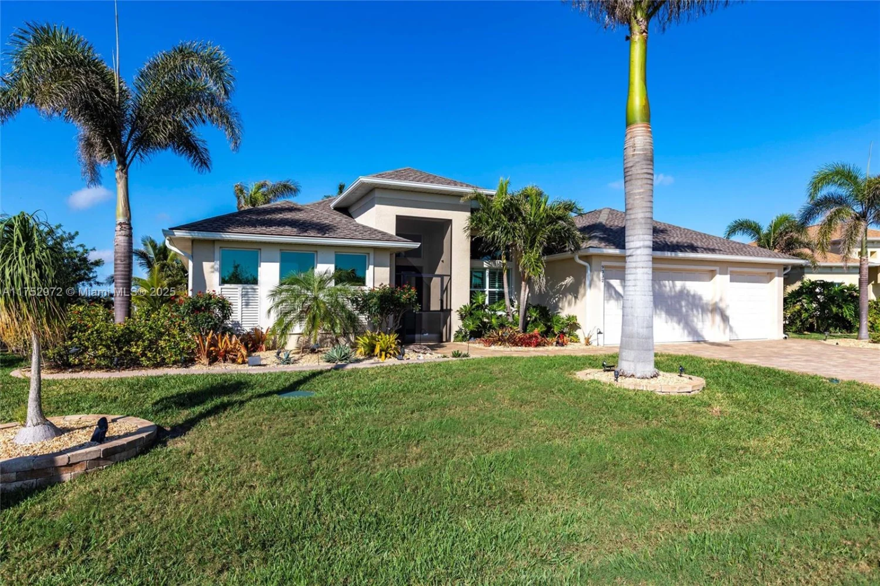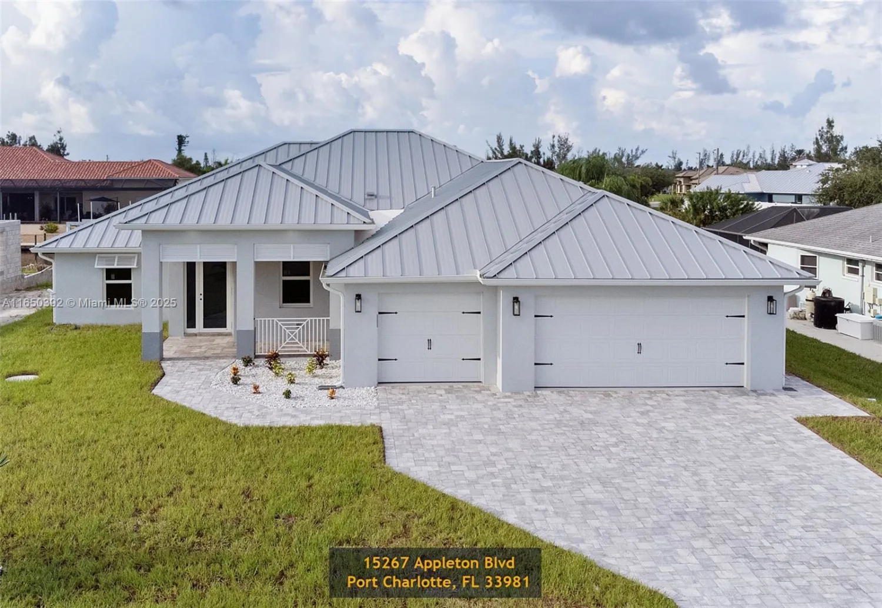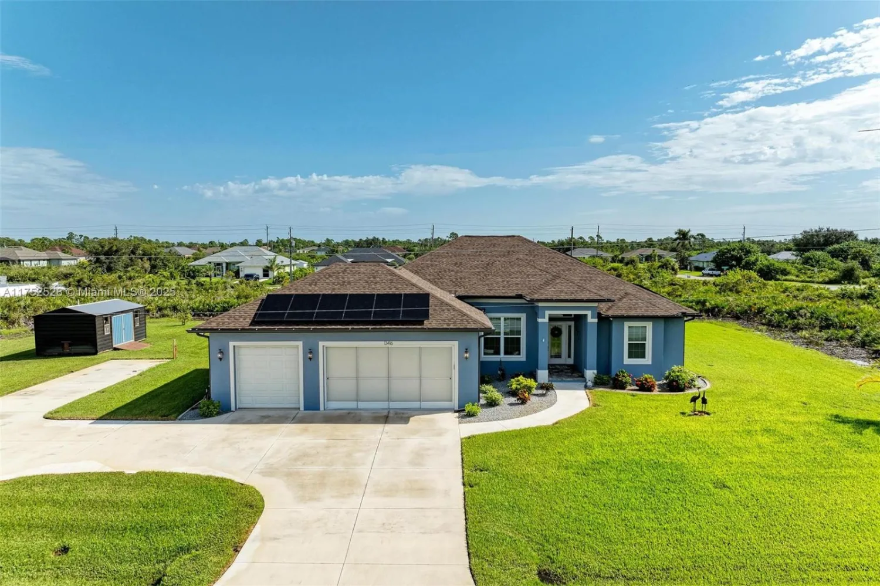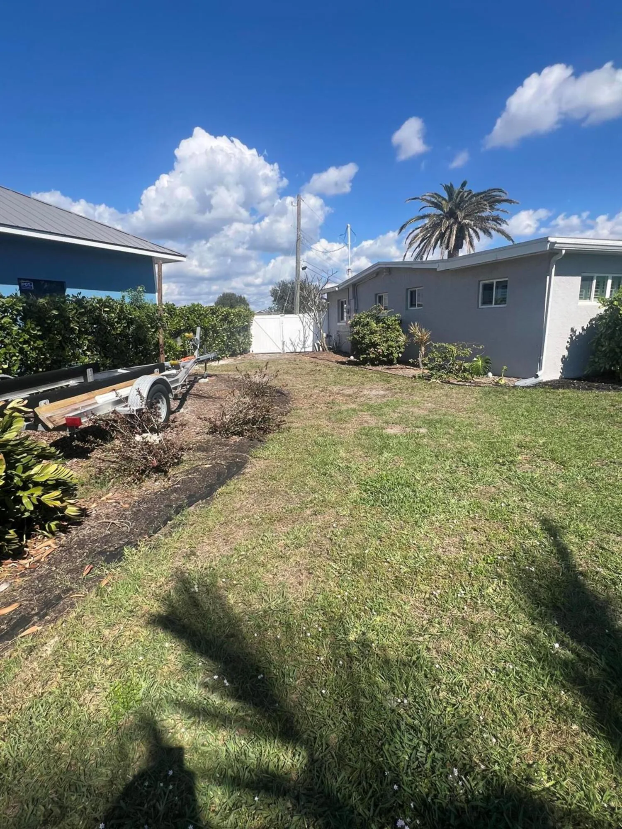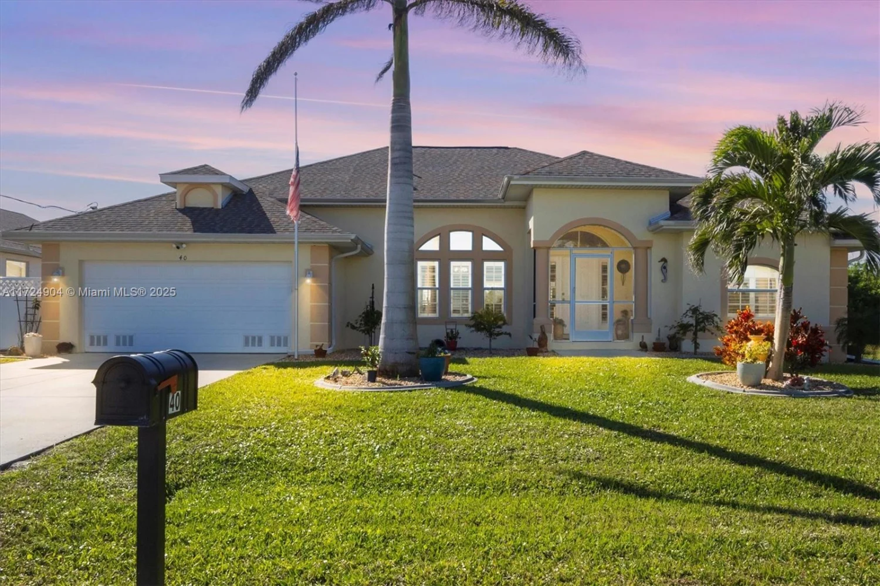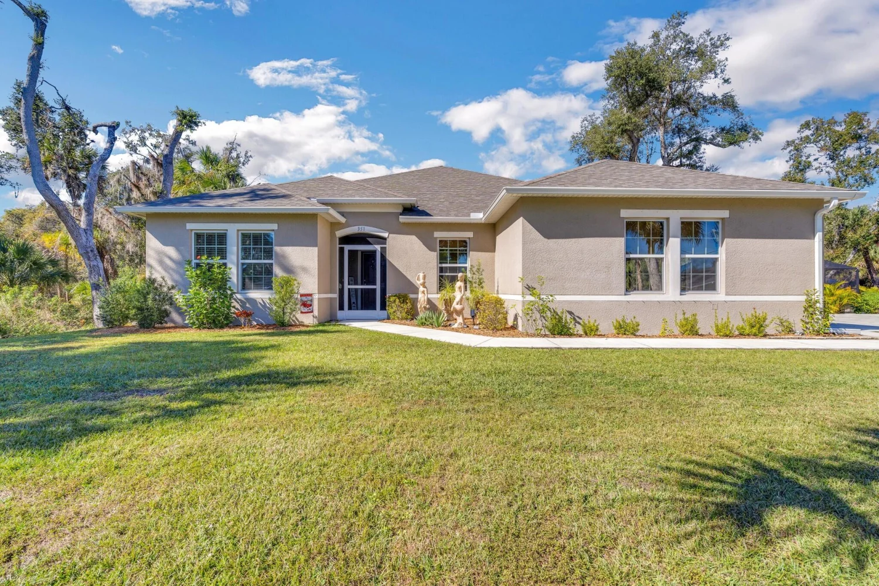18514 ashcroft circlePort Charlotte, FL 33948
18514 ashcroft circlePort Charlotte, FL 33948
Description
Completion of this amazing property is set for May 2025. If you are looking for a beautiful brand-new contemporary home, then look no further! With 1685sqft under air, this spacious 3/2 is the perfect forever home for any family, or a great investment property that can be legally rented short term. All finishes will be exactly as presented in the renderings. Additional features include a 2 car garage, hurricane impact windows & doors, 80ft of waterfront living, brand new boat dock, & 12,000lbs Golden boat lift. Located on a spacious canal that leads to open water in under 15 minutes w/no bridges and ample sailboat access. Home will be significantly elevated to prevent flooding.
Property Details for 18514 Ashcroft Circle
- Subdivision ComplexPort Charolette Section 79
- Architectural StyleDetached, One Story
- ExteriorRoom For Pool
- Num Of Garage Spaces2
- Parking FeaturesDriveway
- Property AttachedNo
- Waterfront FeaturesWF/Ocean Access, Canal Front
LISTING UPDATED:
- StatusActive
- MLS #A11681955
- Days on Site196
- Taxes$1,884 / year
- MLS TypeResidential
- Year Built2025
- CountryCharlotte County
Location
Listing Courtesy of Interluxe Developments LLC - Martha Pomar Abreu
LISTING UPDATED:
- StatusActive
- MLS #A11681955
- Days on Site196
- Taxes$1,884 / year
- MLS TypeResidential
- Year Built2025
- CountryCharlotte County
Building Information for 18514 Ashcroft Circle
- Year Built2025
- Lot Size0.0000 Acres
Payment Calculator
Term
Interest
Home Price
Down Payment
The Payment Calculator is for illustrative purposes only. Read More
Property Information for 18514 Ashcroft Circle
Summary
Location and General Information
- Community Features: Other
- View: Canal
- Coordinates: 26.956705,-82.141182
School Information
Taxes and HOA Information
- Parcel Number: 402231230016
- Tax Year: 2023
- Tax Legal Description: PCH 079 4670 0030
Virtual Tour
Parking
- Open Parking: Yes
Interior and Exterior Features
Interior Features
- Cooling: Central Air
- Heating: Central
- Appliances: Dishwasher, Disposal, Dryer, Electric Water Heater, Microwave, Electric Range, Refrigerator
- Basement: None
- Interior Features: Pantry, Split Bedroom, Walk-In Closet(s), Utility Room/Laundry
- Other Equipment: Automatic Garage Door Opener
- Bathrooms Total Integer: 2
- Bathrooms Total Decimal: 2
Exterior Features
- Construction Materials: Slab Construction
- Patio And Porch Features: Open Porch
- Roof Type: Shingle
- Laundry Features: Utility Room/Laundry
- Pool Private: Yes
Property
Utilities
- Sewer: Public Sewer
- Water Source: Municipal Water
- Electric: Circuit Breakers
Property and Assessments
- Home Warranty: No
- Property Condition: Under Construction
Green Features
Lot Information
- Lot Features: 1/4 To Less Than 1/2 Acre Lot
- Waterfront Footage: WF/Ocean Access, Canal Front
Multi Family
- Number of Units To Be Built: Square Feet
Rental
Rent Information
- Land Lease: No
Public Records for 18514 Ashcroft Circle
Tax Record
- 2023$1,884.00 ($157.00 / month)
Home Facts
- Beds3
- Baths2
- Total Finished SqFt2,454 SqFt
- Lot Size0.0000 Acres
- StyleSingle Family Residence
- Year Built2025
- APN402231230016
- CountyCharlotte County
- ZoningRSF3.5
- Fireplaces0



