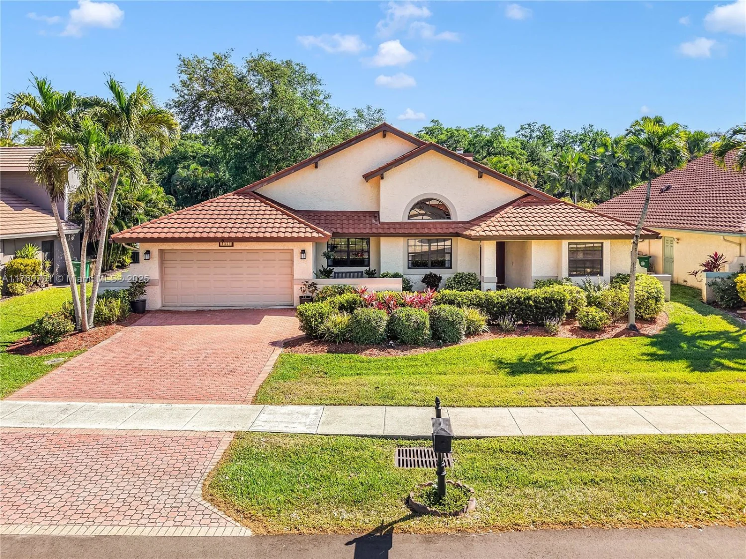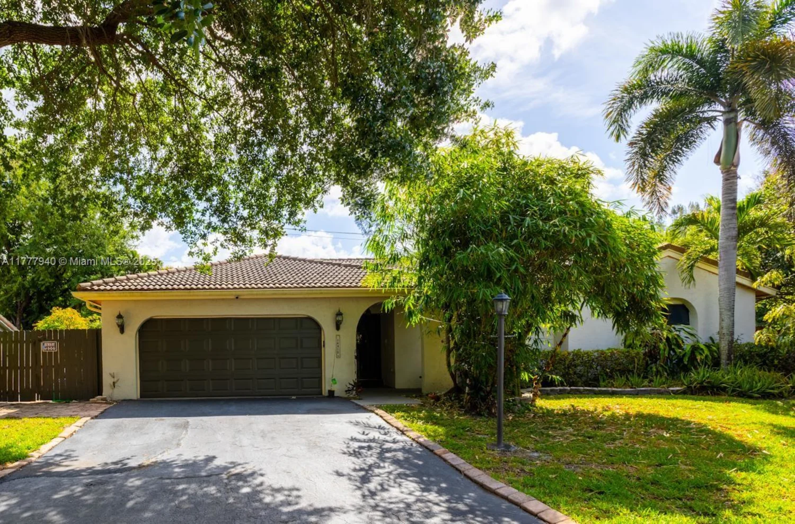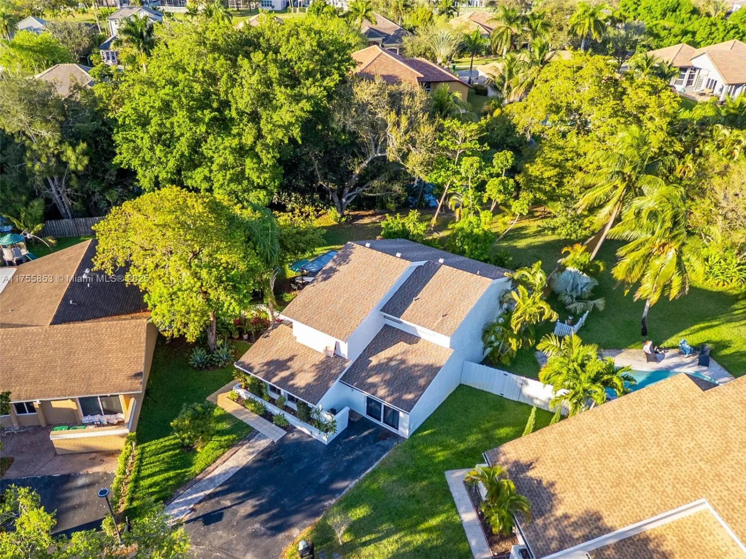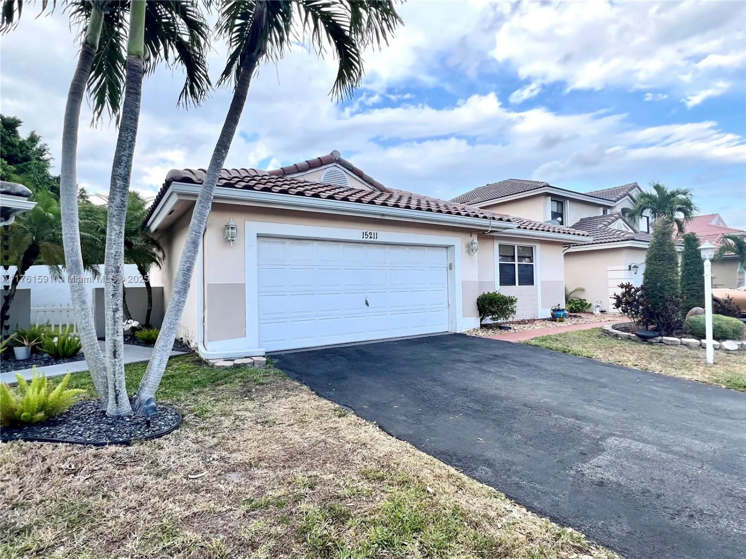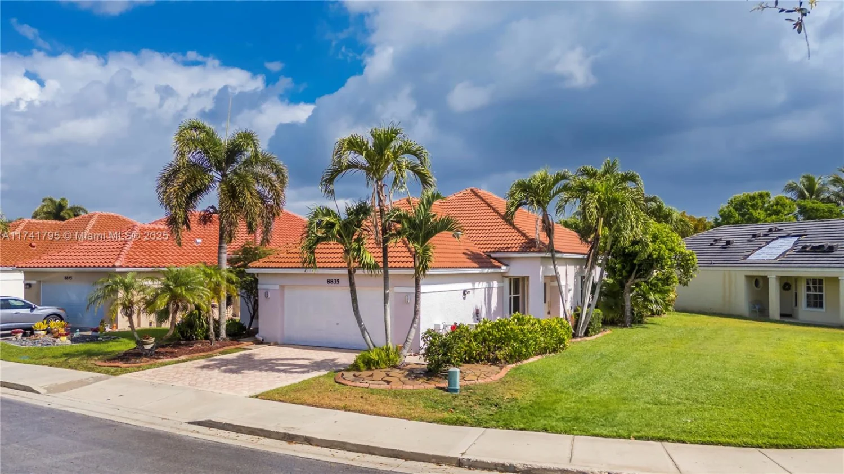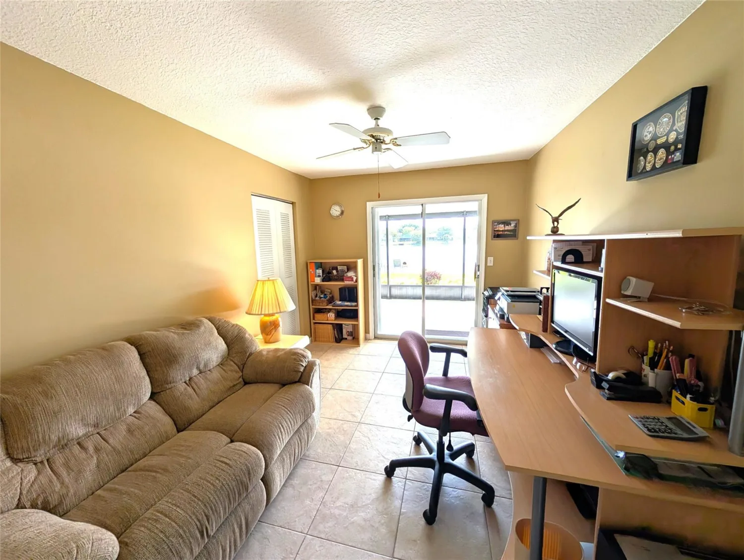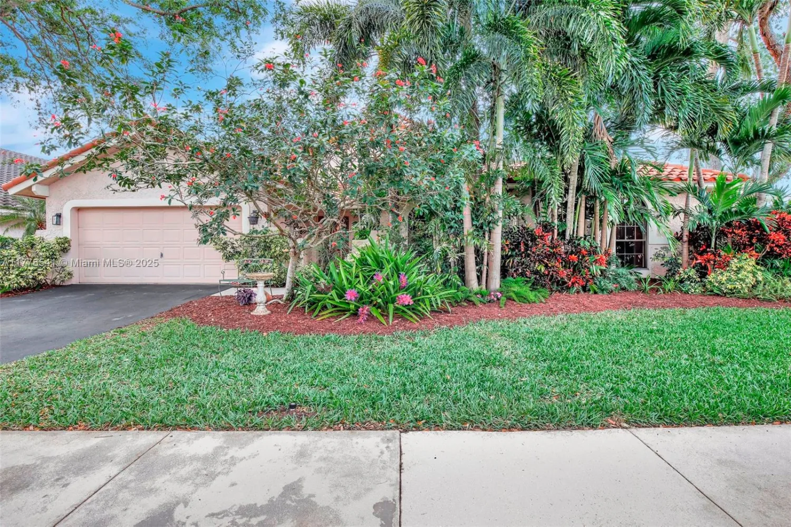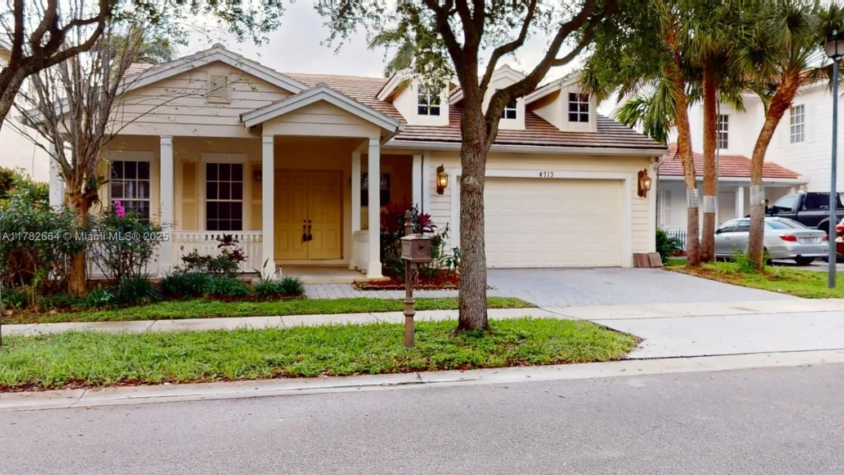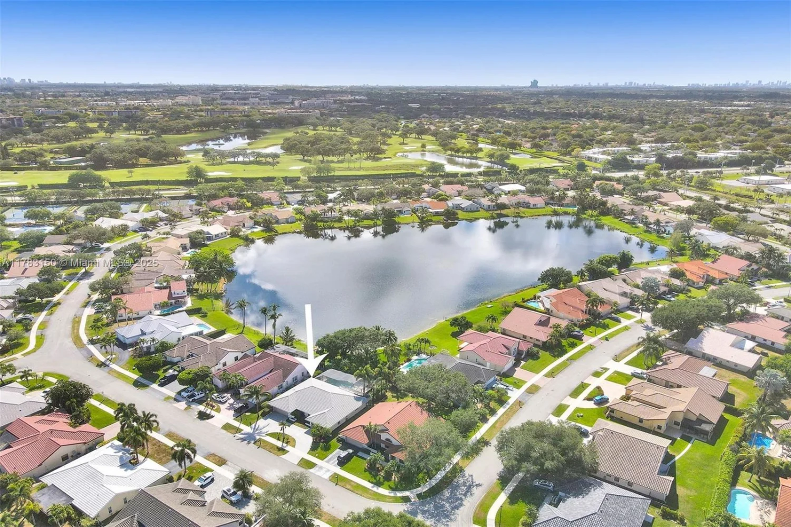8710 sw 26th ctDavie, FL 33328
8710 sw 26th ctDavie, FL 33328
Description
Stunning single-story 4\3 pool home with a 2 car garage with New Roof, in the charming community of Arrowhead in Davie with no HOA. This beautiful home is spacious & inviting, perfect for entertaining & relaxing. Wonderful split floor plan for a peaceful private retreat A large primary bedroom with a lavish shower the second bedroom can serve as a junior primary with its own full bathroom. Perfect for multifamily generational living Beautiful kitchen Granite countertops, stainless steel appliances, Gas range designated laundry. Large backyard with beautiful pool plenty of room for your RV or boat as well as room to add a pool house or shed, play area ect. Great schools & area amenities, Golf, Tree Tops Park & Bamford Sports Complex pickleball courts, equestrian trails, natural scenery.
Property Details for 8710 SW 26th Ct
- Subdivision ComplexARROWHEAD COUNTRY HOMES S,ARROWHEAD
- Architectural StyleAttached, One Story
- Num Of Garage Spaces2
- Parking FeaturesDriveway
- Property AttachedNo
LISTING UPDATED:
- StatusClosed
- MLS #A11689696
- Days on Site6
- Taxes$5,029 / year
- MLS TypeResidential
- Year Built1973
- Lot Size0.25 Acres
- CountryBroward County
LISTING UPDATED:
- StatusClosed
- MLS #A11689696
- Days on Site6
- Taxes$5,029 / year
- MLS TypeResidential
- Year Built1973
- Lot Size0.25 Acres
- CountryBroward County
Building Information for 8710 SW 26th Ct
- Year Built1973
- Lot Size0.2537 Acres
Payment Calculator
Term
Interest
Home Price
Down Payment
The Payment Calculator is for illustrative purposes only. Read More
Property Information for 8710 SW 26th Ct
Summary
Location and General Information
- Community Features: Public Road
- Directions: Pine Island Rd east on Nova Dr. AKA (SW 24th Street) to SW 86th ave. Make a right on SW 86th ave. Stay to your right. Make a right on SW 26th Court. It is the 4th house on your left. (The Yellow House)
- View: None
- Coordinates: 26.0874832,-80.26408579999999
School Information
- Elementary School: Silver Ridge
- Middle School: Indian Ridge
- High School: Western
Taxes and HOA Information
- Parcel Number: 504121040120
- Tax Year: 2024
- Tax Legal Description: ARROWHEAD COUNTRY HOMES SEC 2 78-28 B LOT 2 BLK 2
Virtual Tour
Parking
- Open Parking: Yes
Interior and Exterior Features
Interior Features
- Cooling: Ceiling Fan(s), Central Air
- Heating: Central
- Appliances: Dishwasher, Disposal, Dryer, Microwave, Gas Range, Refrigerator, Washer
- Basement: None
- Flooring: Ceramic Floor, Tile, Wood
- Interior Features: First Floor Entry, Laundry Tub, Split Bedroom, Walk-In Closet(s), Family Room, Utility Room/Laundry
- Other Equipment: Automatic Garage Door Opener, Natural Gas
- Window Features: Picture Window, Plantation Shutters
- Master Bathroom Features: 2 Primary Bathrooms, Shower Only
- Bathrooms Total Integer: 3
- Bathrooms Total Decimal: 3
Exterior Features
- Construction Materials: CBS Construction
- Fencing: Fenced
- Patio And Porch Features: Patio
- Pool Features: In Ground
- Roof Type: Shingle
- Laundry Features: Laundry Tub, Utility Room/Laundry
- Pool Private: Yes
Property
Utilities
- Sewer: Public Sewer
- Water Source: Municipal Water
Property and Assessments
- Home Warranty: No
Green Features
Lot Information
- Lot Features: 1/4 To Less Than 1/2 Acre Lot
Multi Family
- Number of Units To Be Built: Square Feet
Rental
Rent Information
- Land Lease: No
Public Records for 8710 SW 26th Ct
Tax Record
- 2024$5,029.00 ($419.08 / month)
Home Facts
- Beds4
- Baths3
- Total Finished SqFt3,326 SqFt
- Lot Size0.2537 Acres
- StyleSingle Family Residence
- Year Built1973
- APN504121040120
- CountyBroward County
- ZoningR-3
- Fireplaces0


