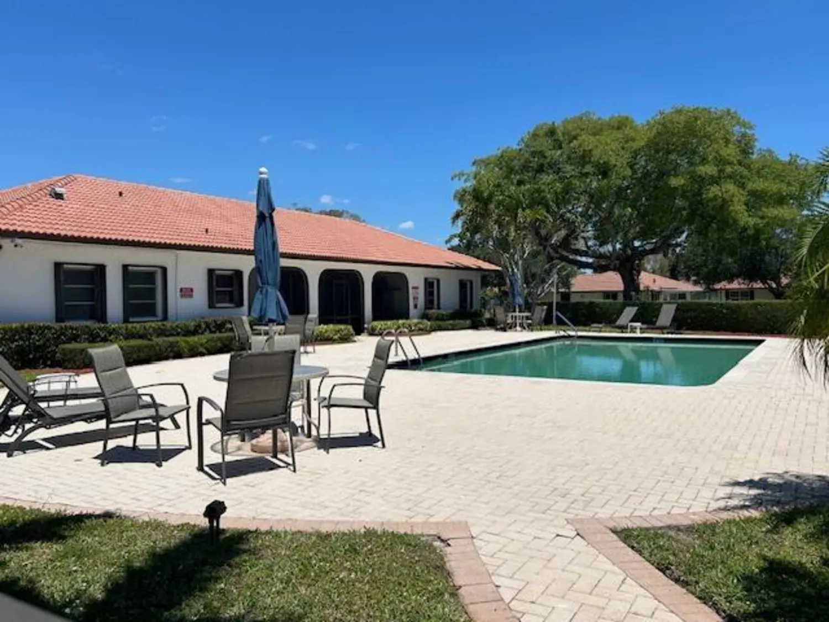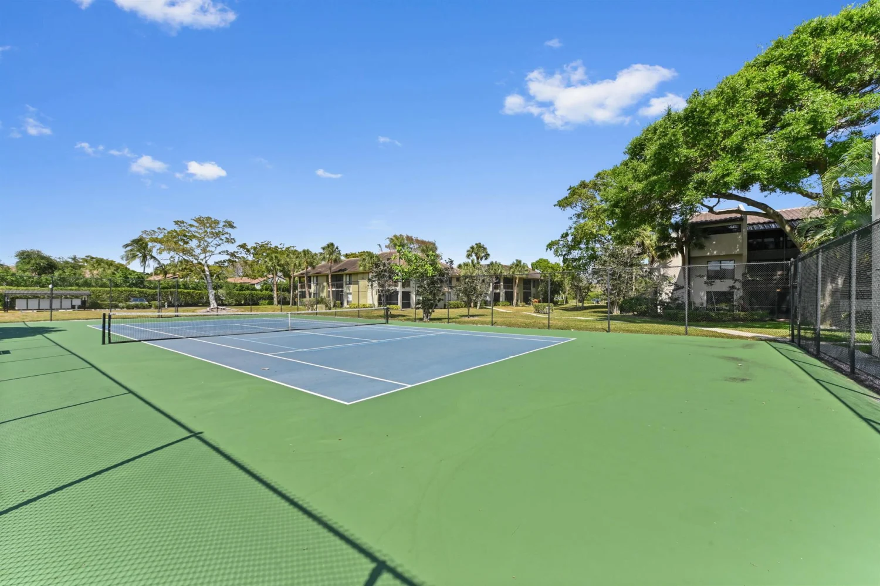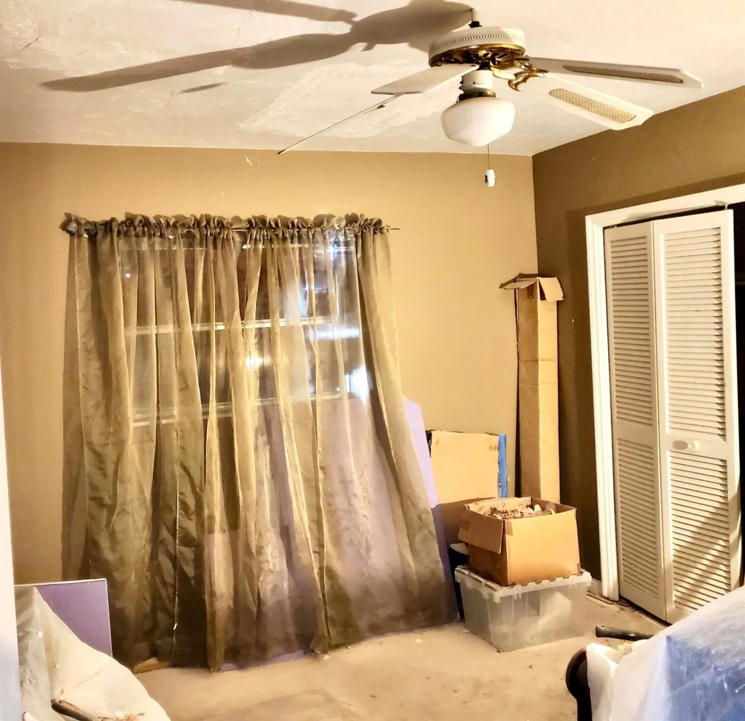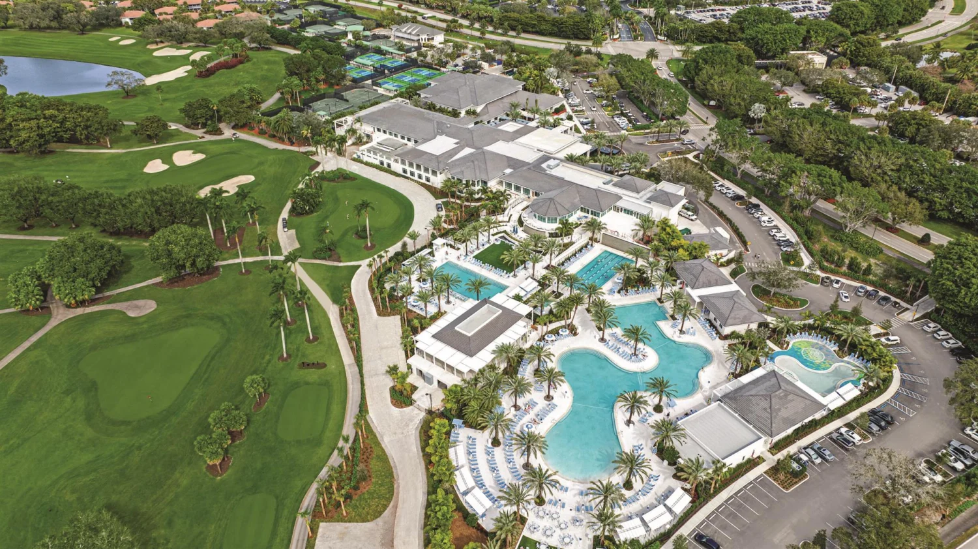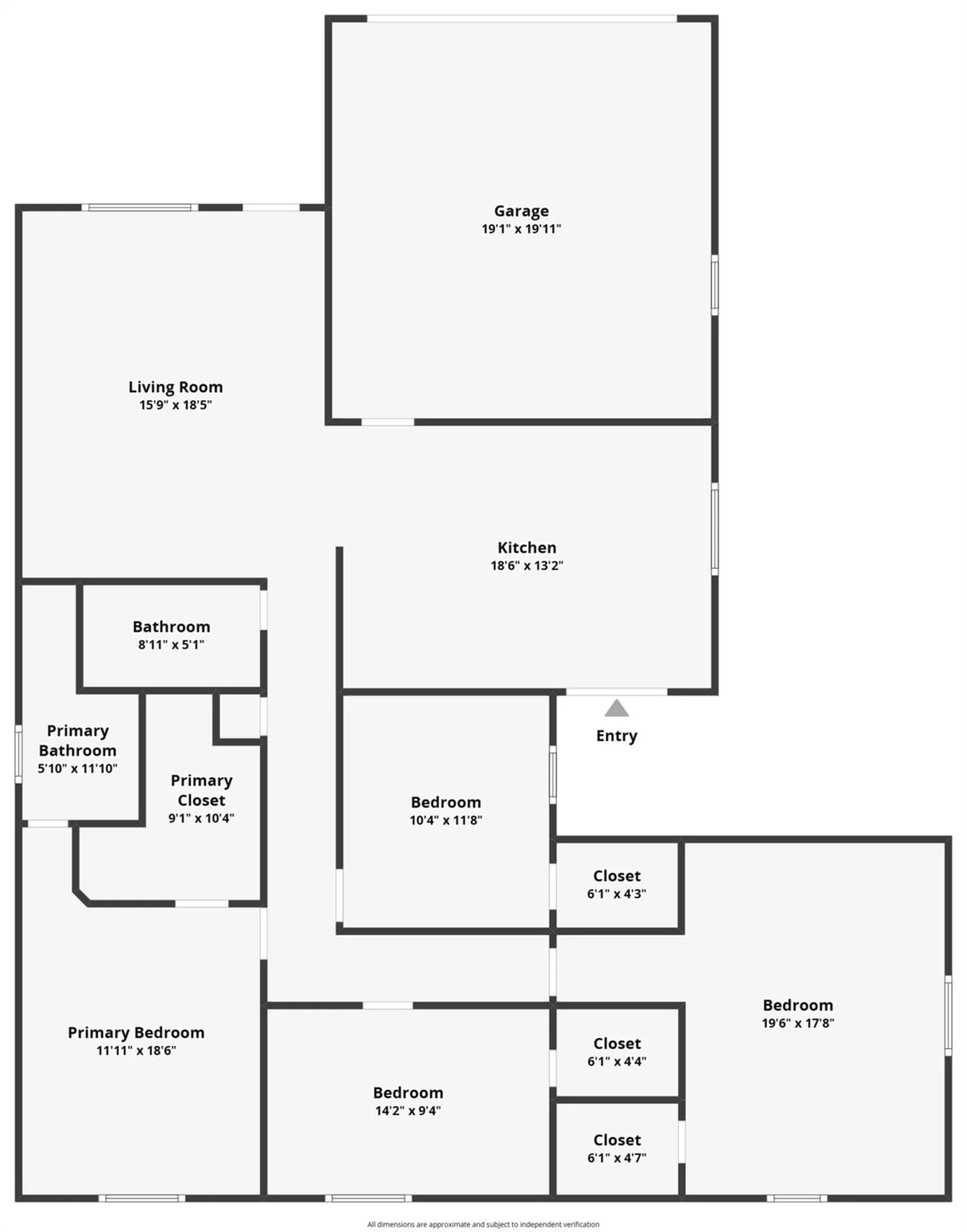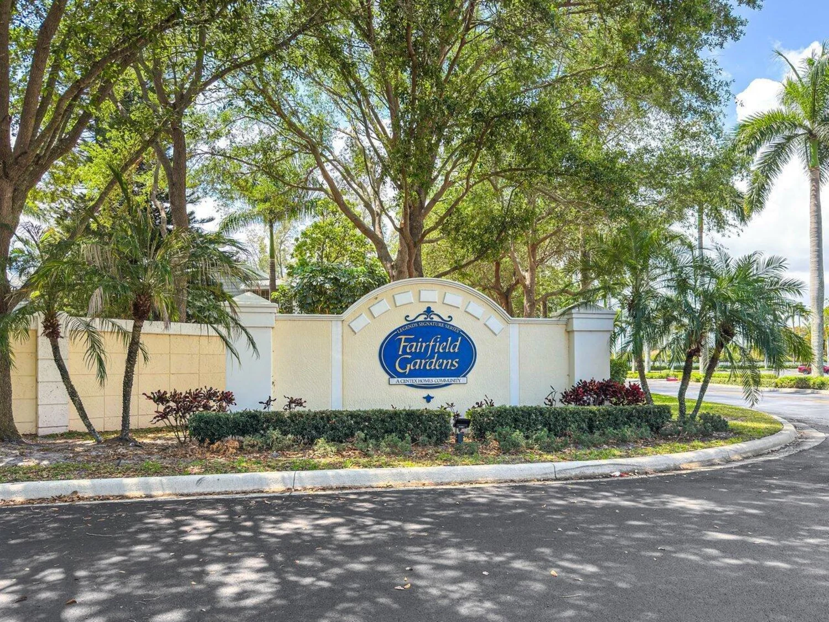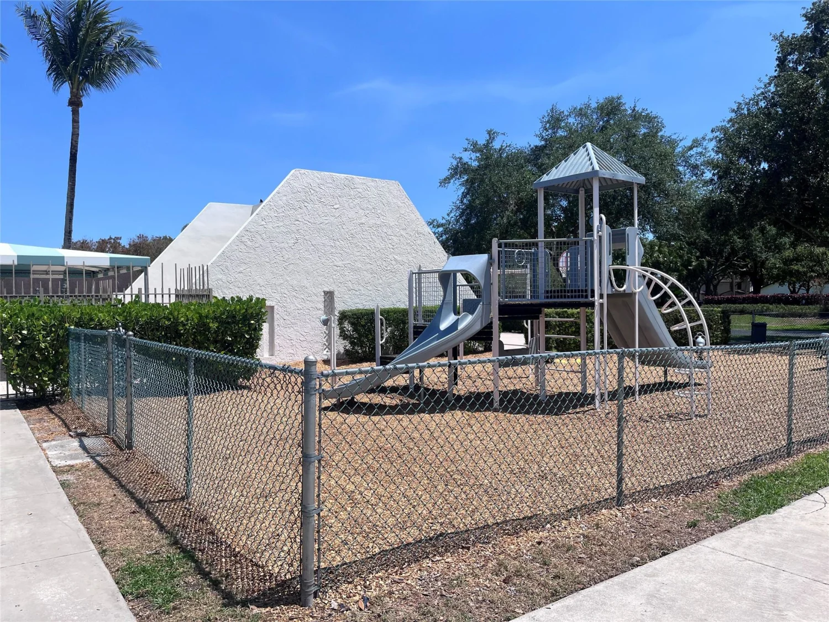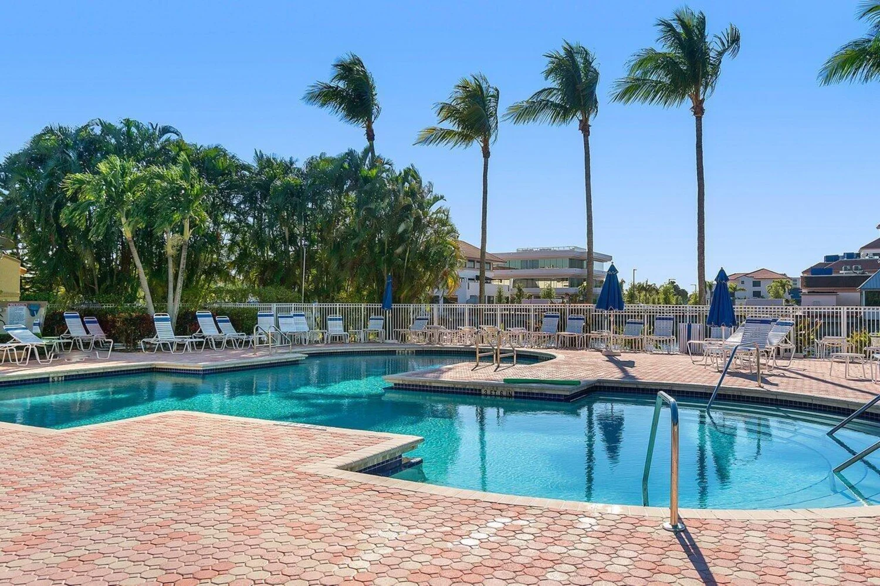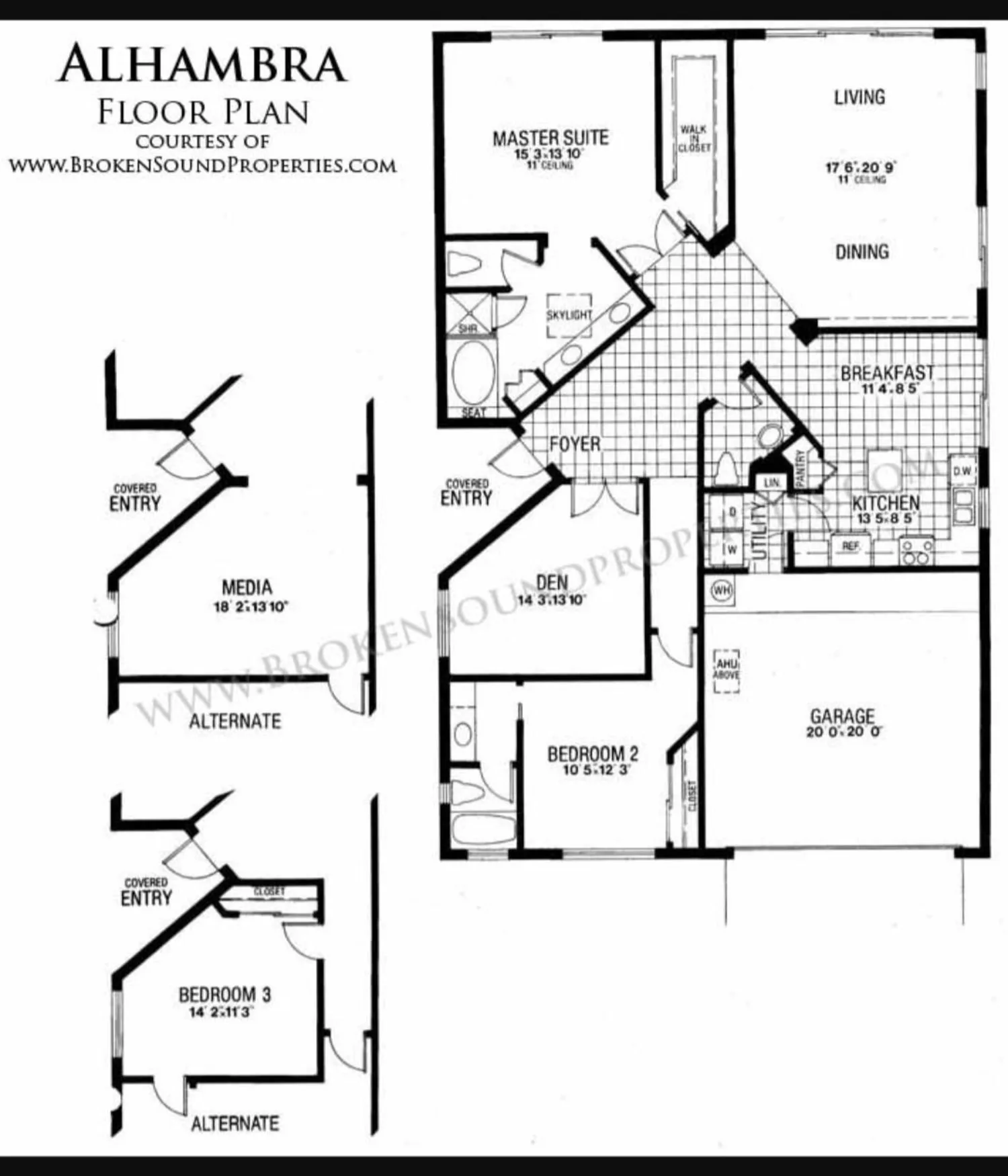10160 spyglass wayBoca Raton, FL 33498
10160 spyglass wayBoca Raton, FL 33498
Description
OWNER MOVED & READY TO MAKE A DEAL ON THIS RENOVATED SINGLE FAMILY HOME!!! NEW LOW PRICE! SPECTACULAR 1/4 ACRE LOT WITH STUNNING GOLF COURSE VIEWS. LARGE OPEN FLOOR PLAN WITH 2 B/R'S, 2.5 baths & a DEN that easily CONVERTS INTO A 3rd bedroom. Spacious 2 Car Garage with new Epoxy Flooring. Open Kitchen. Vaulted Ceilings. Oversized primary suite with 2 large walk-in Closets. Screened in porch. Move-in Ready. MANDATORY MEMBERSHIP JOINING FEES & ON-GOING ANNUAL DUES Required to belong to Stonebridge Country Club. Call for Fee Schedule. Roof 2012.
Property Details for 10160 Spyglass Way
- Subdivision ComplexSTONEBRIDGE
- Architectural StyleDetached, One Story
- ExteriorRoom For Pool
- Num Of Garage Spaces2
- Parking FeaturesDriveway, No Rv/Boats
- Property AttachedNo
LISTING UPDATED:
- StatusActive
- MLS #A11692637
- Days on Site178
- Taxes$1,358 / year
- HOA Fees$612 / month
- MLS TypeResidential
- Year Built1986
- Lot Size0.26 Acres
- CountryPalm Beach County
LISTING UPDATED:
- StatusActive
- MLS #A11692637
- Days on Site178
- Taxes$1,358 / year
- HOA Fees$612 / month
- MLS TypeResidential
- Year Built1986
- Lot Size0.26 Acres
- CountryPalm Beach County
Building Information for 10160 Spyglass Way
- Year Built1986
- Lot Size0.2599 Acres
Payment Calculator
Term
Interest
Home Price
Down Payment
The Payment Calculator is for illustrative purposes only. Read More
Property Information for 10160 Spyglass Way
Summary
Location and General Information
- Community Features: Bar, Clubhouse, Pool, Tennis Court(s), Exercise Room, Game Room, Gated Community, Golf Course Community, Golf Equity Available, Golf Purchase Required, Maintained Community, Management On Site, Mandatory Hoa, Paved Road, Pickleball, Private Membership Available, Private Roads, Sauna, Security Patrol, Sidewalks, Spa/Hot Tub, Subdivision Restrictions, Underground Utilities
- View: Golf Course
- Coordinates: 26.4143921,-80.207042
School Information
Taxes and HOA Information
- Parcel Number: 00414636020000050
- Tax Year: 2024
- Tax Legal Description: STONEBRIDGE TR P LT 5 IN PB52P101
Virtual Tour
Parking
- Open Parking: Yes
Interior and Exterior Features
Interior Features
- Cooling: Central Air
- Heating: Central
- Appliances: Dishwasher, Disposal, Dryer, Electric Water Heater, Ice Maker, Microwave, Electric Range, Refrigerator, Washer
- Basement: None
- Flooring: Tile
- Interior Features: Bar, Built-in Features, Closet Cabinetry, Cooking Island, Entrance Foyer, Pantry, Roman Tub, Skylight, Split Bedroom, Volume Ceilings, Walk-In Closet(s), Den/Library/Office, Utility Room/Laundry
- Other Equipment: Automatic Garage Door Opener, Central Vacuum
- Window Features: Skylight, Blinds
- Master Bathroom Features: Dual Sinks, Separate Tub & Shower
- Total Half Baths: 1
- Bathrooms Total Integer: 3
- Bathrooms Total Decimal: 2.5
Exterior Features
- Construction Materials: CBS Construction
- Patio And Porch Features: Screened Porch
- Roof Type: Curved/S-Tile Roof
- Security Features: Fire Alarm, Smoke Detector
- Spa Features: Community
- Laundry Features: Utility Room/Laundry, Washer/Dryer Hook-Up
- Pool Private: Yes
Property
Utilities
- Sewer: Public Sewer
- Water Source: Municipal Water
Property and Assessments
- Home Warranty: No
Green Features
Lot Information
- Lot Features: 1/4 To Less Than 1/2 Acre Lot
Multi Family
- Number of Units To Be Built: Square Feet
Rental
Rent Information
- Land Lease: No
Public Records for 10160 Spyglass Way
Tax Record
- 2024$1,358.00 ($113.17 / month)
Home Facts
- Beds2
- Baths2
- Total Finished SqFt2,917 SqFt
- Lot Size0.2599 Acres
- StyleSingle Family Residence
- Year Built1986
- APN00414636020000050
- CountyPalm Beach County
- ZoningAR
- Fireplaces0


