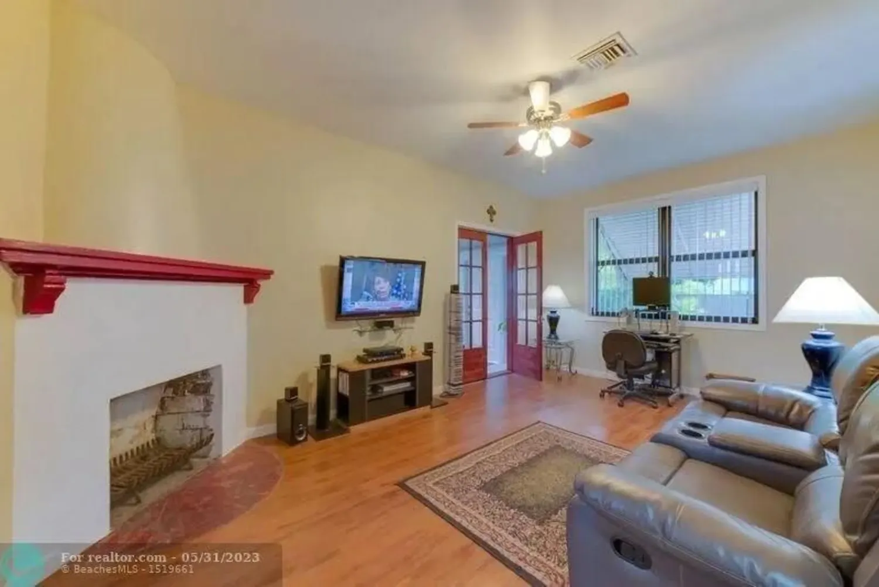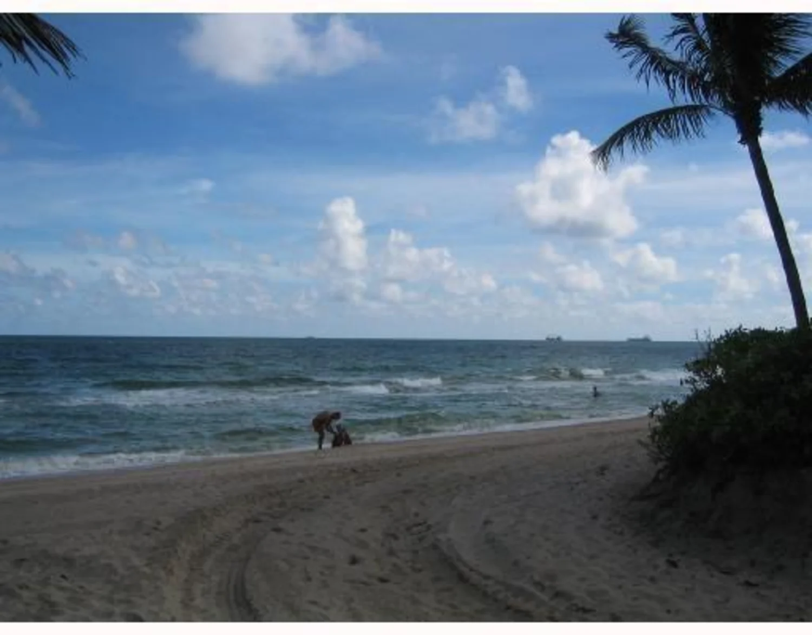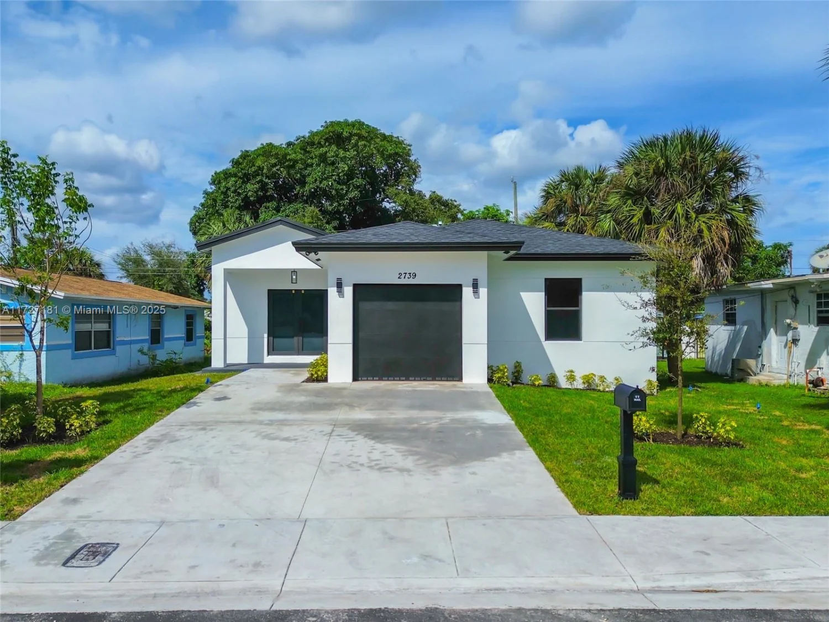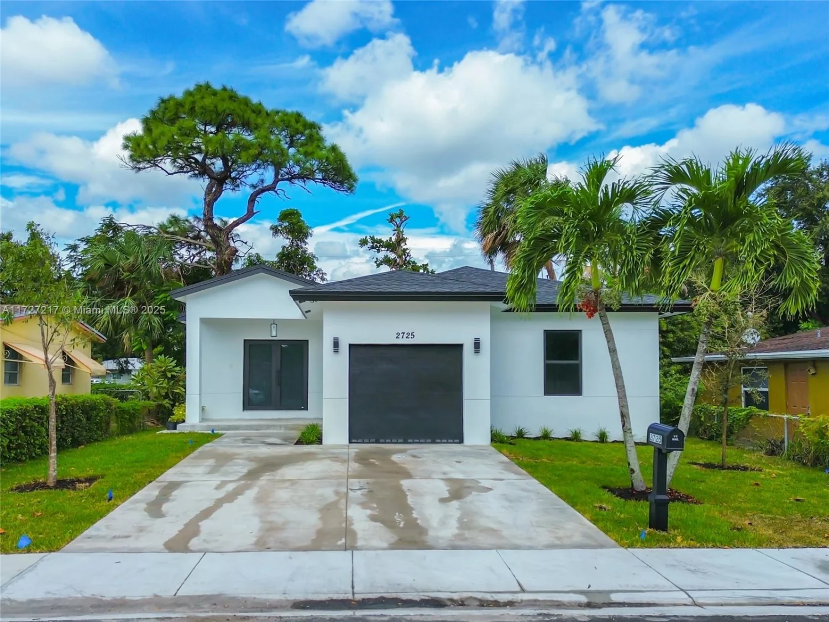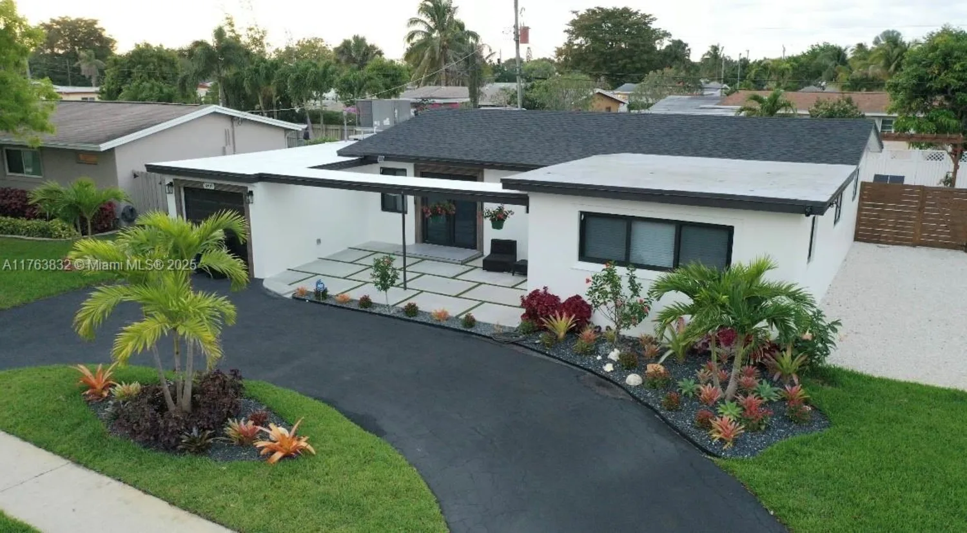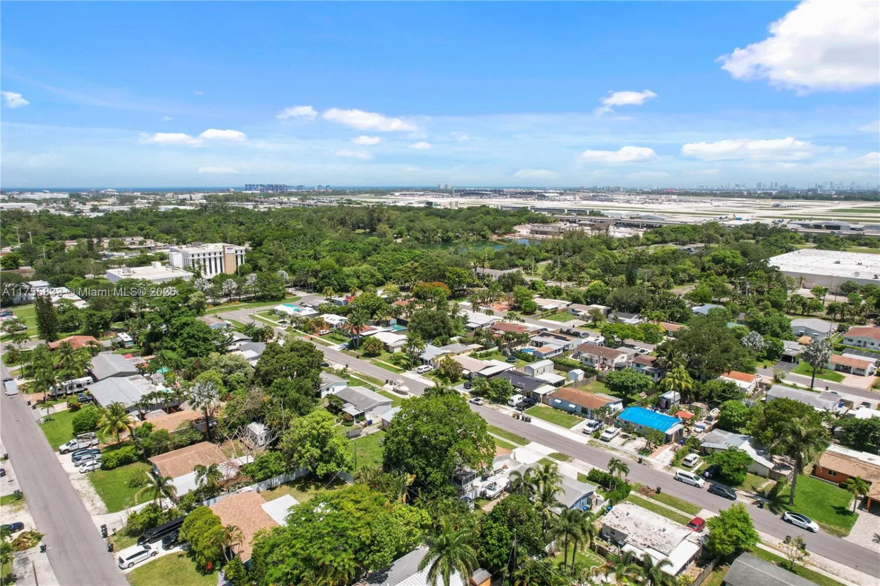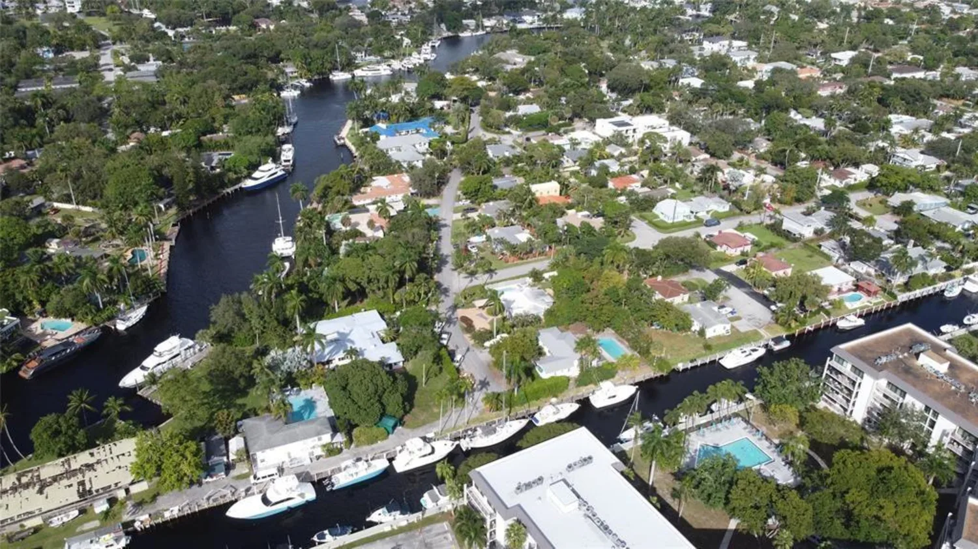3101 sw 15th ctFort Lauderdale, FL 33312
3101 sw 15th ctFort Lauderdale, FL 33312
Description
New Construction build in 2022 Discover your new home! This stunning 3-bedroom, 2-bathroom, home, offers contemporary elegance and thoughtful design. Step into an expansive open floor plan with soaring 9.5-foot ceilings and sleek polished concrete floors that exude sophistication. the kitchen featuring high Hights lighting, pristine white cabinetry with Quartz counter tops, stainless steel appliances, and a spacious island, perfect for entertaining guests. Enjoy the convenience of a 2 car garage complemented by an oversized driveway accommodating up to six vehicles. This property is equipped with premium upgrades, including a 10-camera security system, a central vacuum, a tankless water heater, and a brand-new fence with an optional to a gate, ideal for parking your boat or RV.
Property Details for 3101 SW 15th Ct
- Subdivision ComplexRIVERLAND VILLAGE SEC ONE
- Architectural StyleDetached, One Story
- ExteriorOpen Balcony, Room For Pool
- Num Of Garage Spaces2
- Parking FeaturesDriveway
- Property AttachedNo
LISTING UPDATED:
- StatusActive
- MLS #A11705488
- Days on Site155
- Taxes$7,292 / year
- MLS TypeResidential
- Year Built2022
- Lot Size0.18 Acres
- CountryBroward County
LISTING UPDATED:
- StatusActive
- MLS #A11705488
- Days on Site155
- Taxes$7,292 / year
- MLS TypeResidential
- Year Built2022
- Lot Size0.18 Acres
- CountryBroward County
Building Information for 3101 SW 15th Ct
- Year Built2022
- Lot Size0.1769 Acres
Payment Calculator
Term
Interest
Home Price
Down Payment
The Payment Calculator is for illustrative purposes only. Read More
Property Information for 3101 SW 15th Ct
Summary
Location and General Information
- Community Features: Public Road
- Directions: Take I-95 S, Exit on Davie Blvd (West) then take a (Left) on Sw 31st Ave, make a (Right) on Sw 15th Ct -Corner House.
- View: Garden
- Coordinates: 26.1018158,-80.18601860000001
School Information
- Elementary School: Stephen Foster
- Middle School: New River
- High School: Stranahan
Taxes and HOA Information
- Parcel Number: 504218062040
- Tax Year: 2024
- Tax Legal Description: RIVERLAND VILLAGE SEC ONE 27-44 B LOT 20 BLK 31
Virtual Tour
Parking
- Open Parking: Yes
Interior and Exterior Features
Interior Features
- Cooling: Ceiling Fan(s), Central Air
- Heating: Central, Electric
- Appliances: Dishwasher, Disposal, Dryer, Ice Maker, Microwave, Electric Range, Refrigerator, Washer
- Basement: None
- Flooring: Concrete
- Interior Features: First Floor Entry, Closet Cabinetry, Pantry, Volume Ceilings, Walk-In Closet(s), Attic, Utility/Laundry In Garage
- Other Equipment: Automatic Garage Door Opener, Central Vacuum
- Window Features: Clear Impact Glass, High Impact Windows, Verticals
- Master Bathroom Features: Shower Only
- Bathrooms Total Integer: 2
- Bathrooms Total Decimal: 2
Exterior Features
- Construction Materials: Concrete Block Construction
- Fencing: Fenced
- Patio And Porch Features: Open Balcony
- Roof Type: Shingle
- Security Features: Smoke Detector
- Laundry Features: In Garage
- Pool Private: Yes
Property
Utilities
- Sewer: Public Sewer
- Water Source: Municipal Water
Property and Assessments
- Home Warranty: No
Green Features
- Green Energy Efficient: Appliances, Thermostat, Water Heater
Lot Information
- Lot Features: Less Than 1/4 Acre Lot
Multi Family
- Number of Units To Be Built: Square Feet
Rental
Rent Information
- Land Lease: No
Public Records for 3101 SW 15th Ct
Tax Record
- 2024$7,292.00 ($607.67 / month)
Home Facts
- Beds3
- Baths2
- Total Finished SqFt2,105 SqFt
- Lot Size0.1769 Acres
- StyleSingle Family Residence
- Year Built2022
- APN504218062040
- CountyBroward County
- ZoningRS-6.85B
- Fireplaces0



