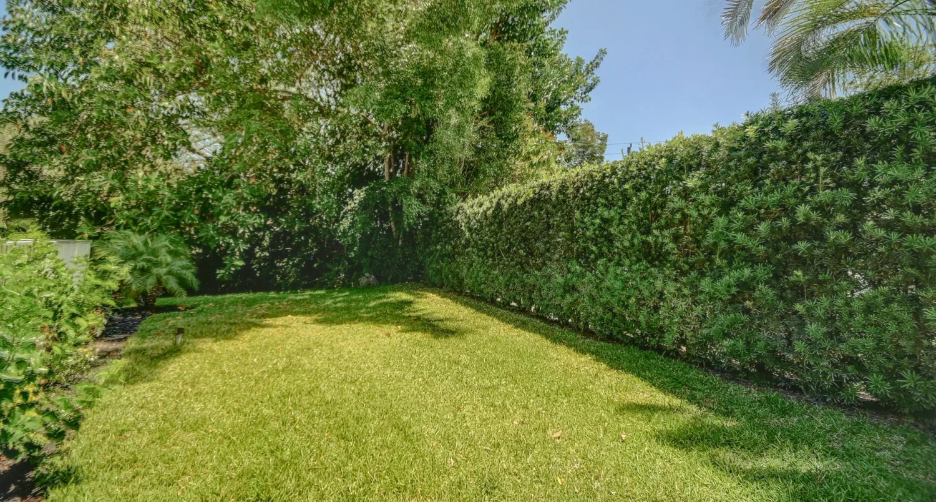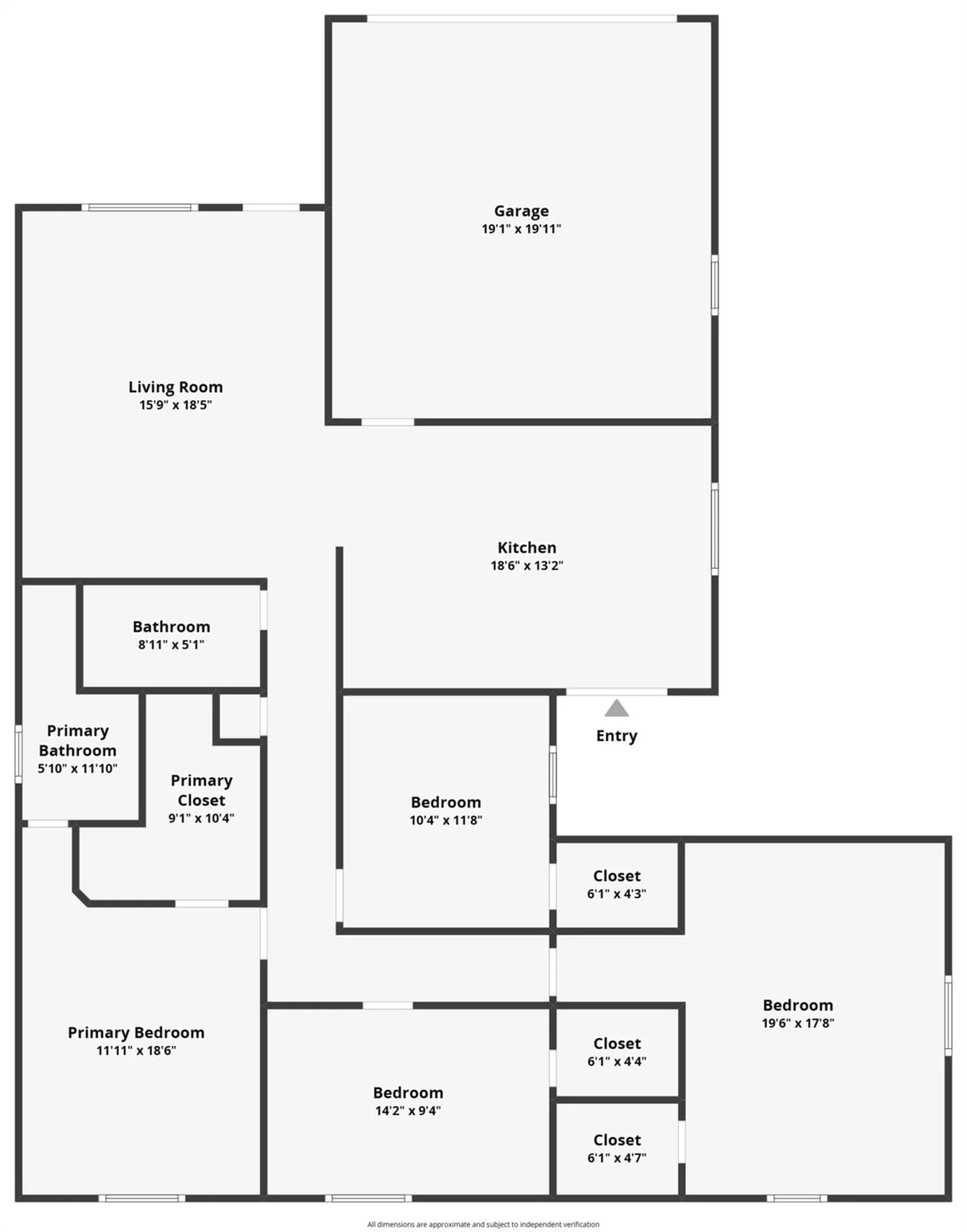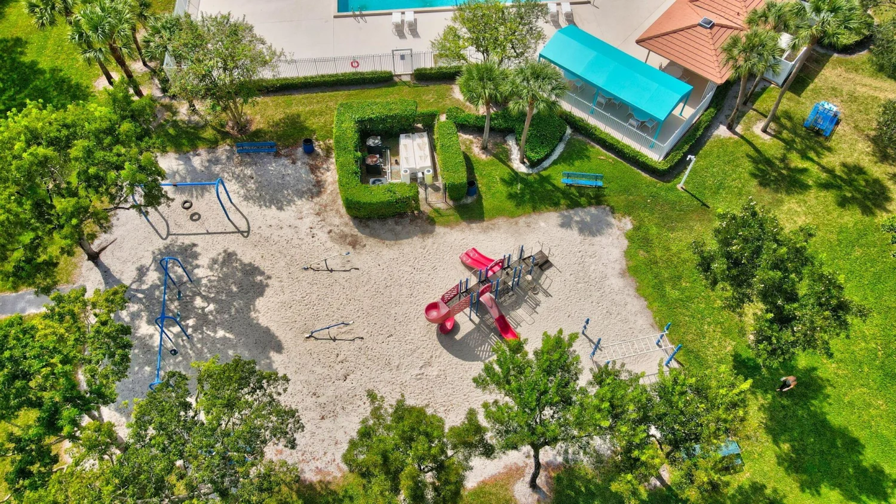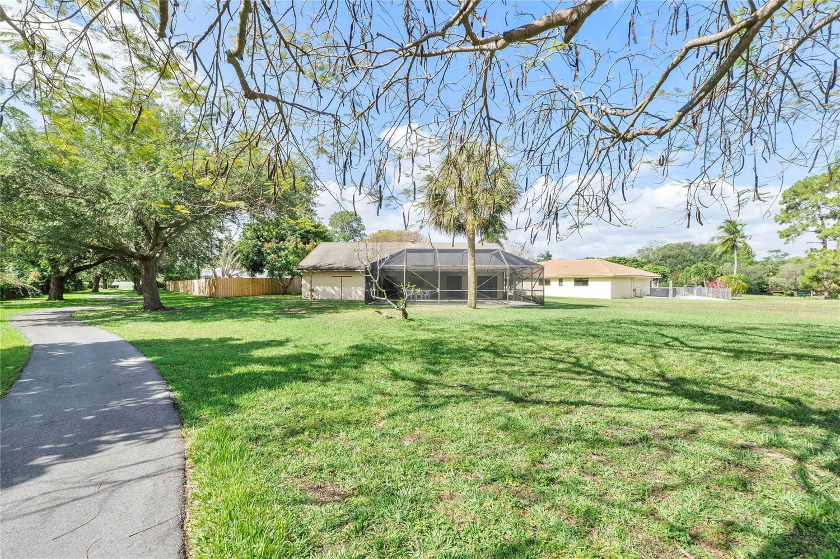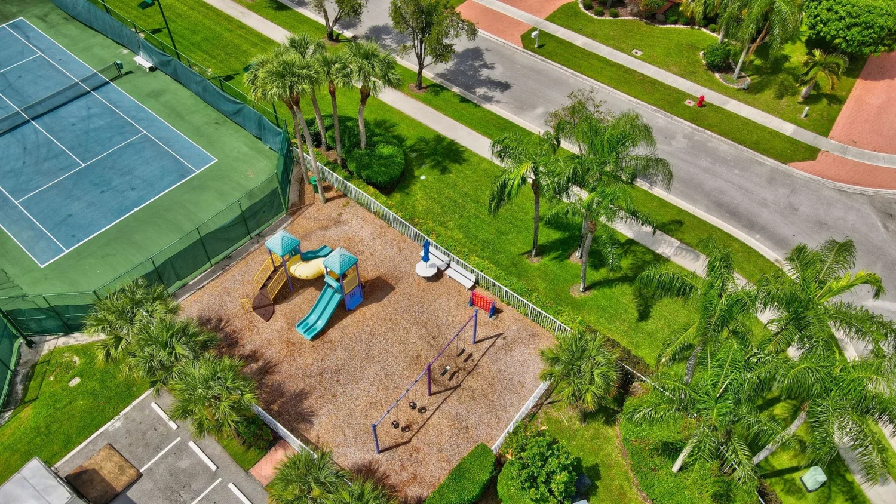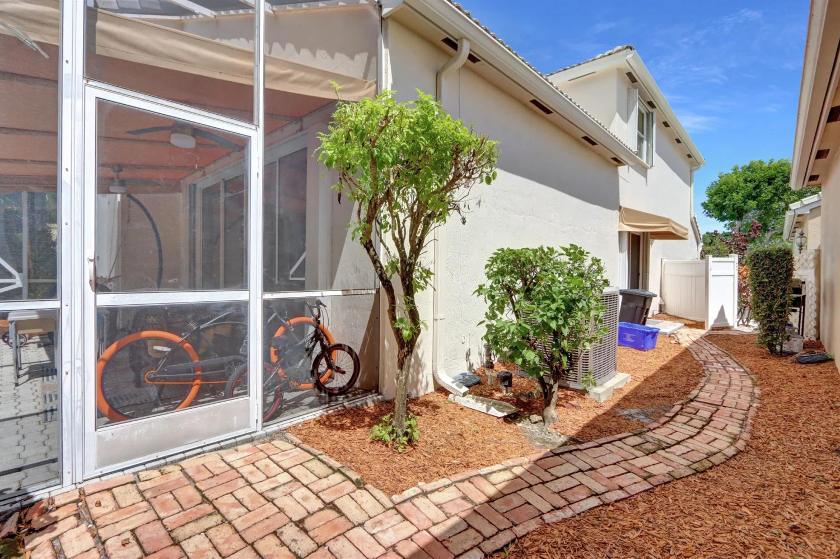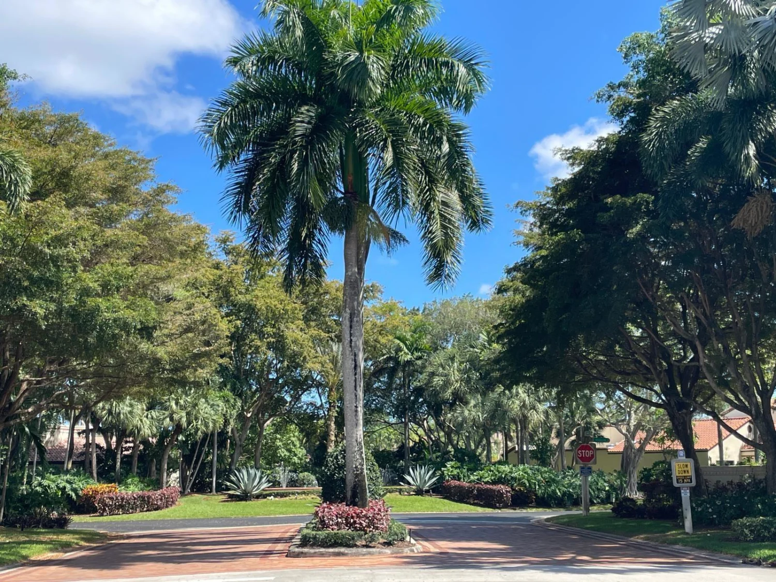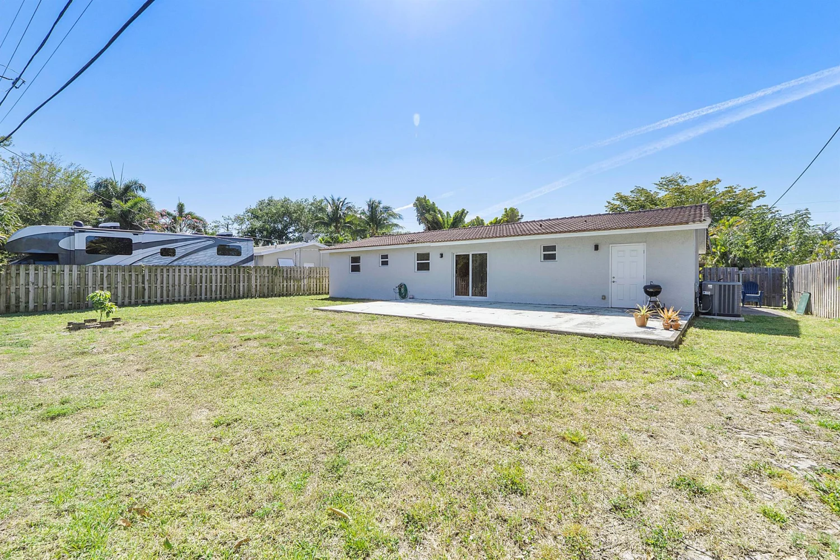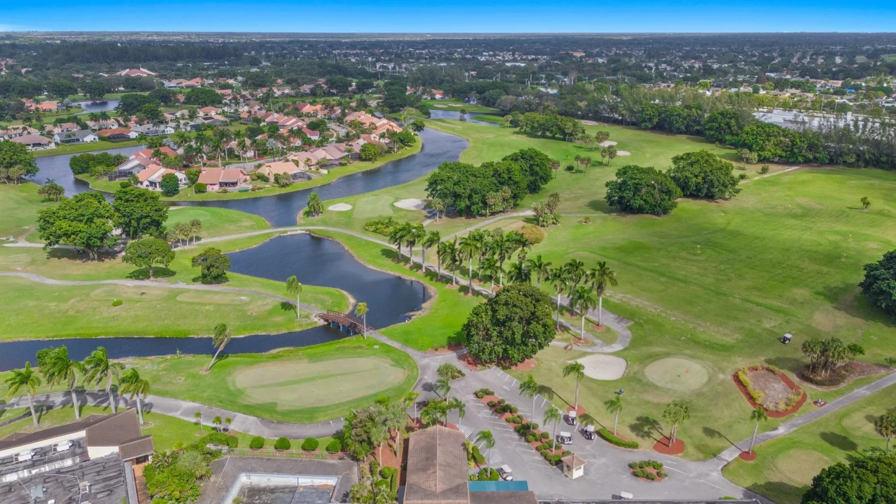17934 milburn wayBoca Raton, FL 33498
17934 milburn wayBoca Raton, FL 33498
Description
Welcome to Stonebridge. This elegant and stately home has 3 Bedrooms (all en-suite), 3.5 Bathrooms and an Office, 2.5-Car Garage, Screened-In Heated Pool, Circular Driveway on Cul-De-Sac with sweeping Golf & Lake views. Just a short walk to the renowned Stonebridge County Club with extraordinary golf, pool, pickle-ball, tennis and dining. An open floorplan seamlessly flows from impressive entry foyer to living room, dining room, den and kitchen with cozy breakfast nook. Oversized principal bedroom, large bathroom with custom closets. 2nd & 3rd Bedrooms are en-suite. One being a cabana bath. Custom kitchen with wood cabinets, stainless steel appliances, granite counter-tops and island with oversized pull-out drawers. Hurricane shutters on all doors and windows.
Property Details for 17934 Milburn Way
- Subdivision ComplexSTONEBRIDGE 1,Stonebridge
- Architectural StyleAttached, One Story
- Num Of Garage Spaces3
- Parking FeaturesCircular Driveway, Driveway, Golf Cart Parking, Paver Block, No Motorcycle, No Rv/Boats, No Trucks/Trailers
- Property AttachedNo
LISTING UPDATED:
- StatusActive
- MLS #A11710204
- Days on Site119
- Taxes$4,562 / year
- HOA Fees$365 / month
- MLS TypeResidential
- Year Built1988
- Lot Size0.31 Acres
- CountryPalm Beach County
LISTING UPDATED:
- StatusActive
- MLS #A11710204
- Days on Site119
- Taxes$4,562 / year
- HOA Fees$365 / month
- MLS TypeResidential
- Year Built1988
- Lot Size0.31 Acres
- CountryPalm Beach County
Building Information for 17934 Milburn Way
- Year Built1988
- Lot Size0.3087 Acres
Payment Calculator
Term
Interest
Home Price
Down Payment
The Payment Calculator is for illustrative purposes only. Read More
Property Information for 17934 Milburn Way
Summary
Location and General Information
- Community Features: Bar, Clubhouse, Pool, Tennis Court(s), Exercise Room, Gated Community, Golf Course Community, Maintained Community, Management On Site, Mandatory Hoa, Paved Road, Private Roads, Sidewalks, Street Lights, Underground Utilities
- Directions: Take 869 to Exit 18-B (441 North). Take 441 North for 8 Miles. Entrance to Stonebridge Country Club is on left. Gate entry.
- View: Lake
- Coordinates: 26.4101402,-80.2090707
School Information
- Elementary School: Sunrise Park
- Middle School: Eagles Landing
- High School: Olympic Heights Community High
Taxes and HOA Information
- Parcel Number: 00414636010001280
- Tax Year: 2023
- Tax Legal Description: STONEBRIDGE PL NO 1 IN PB49P112 LT 128
Virtual Tour
Parking
- Open Parking: Yes
Interior and Exterior Features
Interior Features
- Cooling: Ceiling Fan(s), Central Air, Electric
- Heating: Central, Electric
- Appliances: Dishwasher, Disposal, Dryer, Electric Water Heater, Ice Maker, Electric Range, Refrigerator, Self Cleaning Oven, Wall Oven, Washer
- Basement: None
- Flooring: Carpet, Marble, Tile
- Interior Features: First Floor Entry, Attic, Den/Library/Office, Family Room, Great Room, Utility Room/Laundry
- Other Equipment: Automatic Garage Door Opener, Central Vacuum
- Window Features: Hurricane Shutters
- Master Bathroom Features: Bidet, Dual Sinks, Separate Tub & Shower, Whirlpool/Spa
- Total Half Baths: 1
- Bathrooms Total Integer: 4
- Bathrooms Total Decimal: 3.5
Exterior Features
- Construction Materials: CBS Construction
- Patio And Porch Features: Deck, Patio, Screened Porch
- Pool Features: In Ground, Equipment Stays, Screen Enclosure, Pool/Spa Combo
- Roof Type: Barrel Roof
- Security Features: Smoke Detector
- Laundry Features: Utility Room/Laundry, Washer/Dryer Hook-Up
- Pool Private: Yes
Property
Utilities
- Sewer: Public Sewer
- Water Source: Municipal Water
- Electric: Circuit Breakers
Property and Assessments
- Home Warranty: No
- Property Condition: New Construction
Green Features
Lot Information
- Lot Features: 1/2 To Less Than 3/4 Acre Lot
Multi Family
- Number of Units To Be Built: Square Feet
Rental
Rent Information
- Land Lease: No
Public Records for 17934 Milburn Way
Tax Record
- 2023$4,562.00 ($380.17 / month)
Home Facts
- Beds3
- Baths3
- Total Finished SqFt4,123 SqFt
- Lot Size0.3087 Acres
- StyleSingle Family Residence
- Year Built1988
- APN00414636010001280
- CountyPalm Beach County
- ZoningAR
- Fireplaces0


