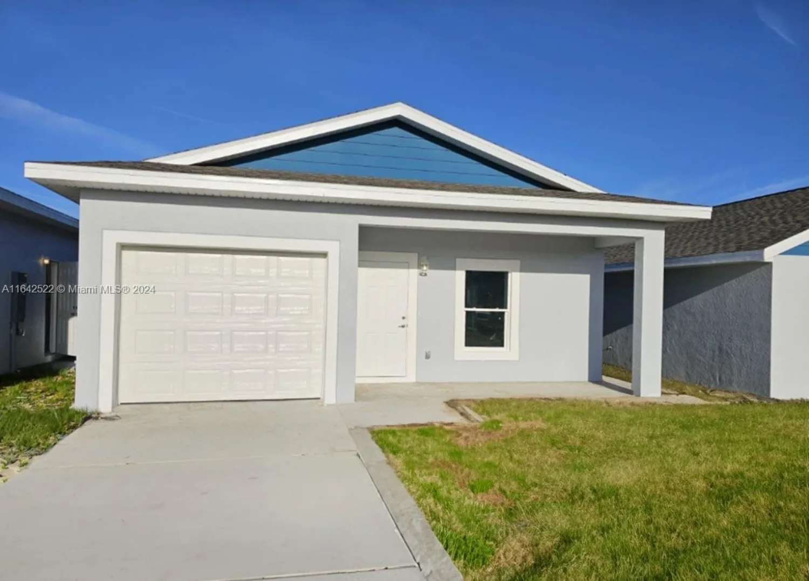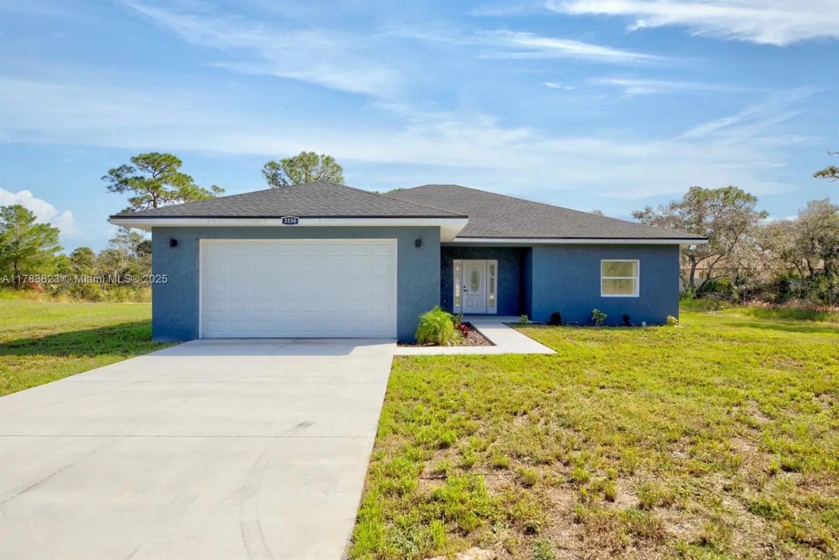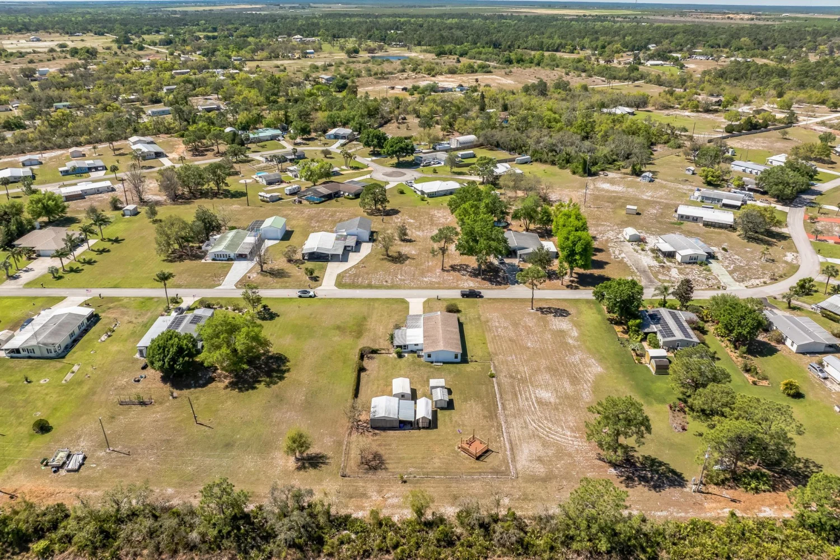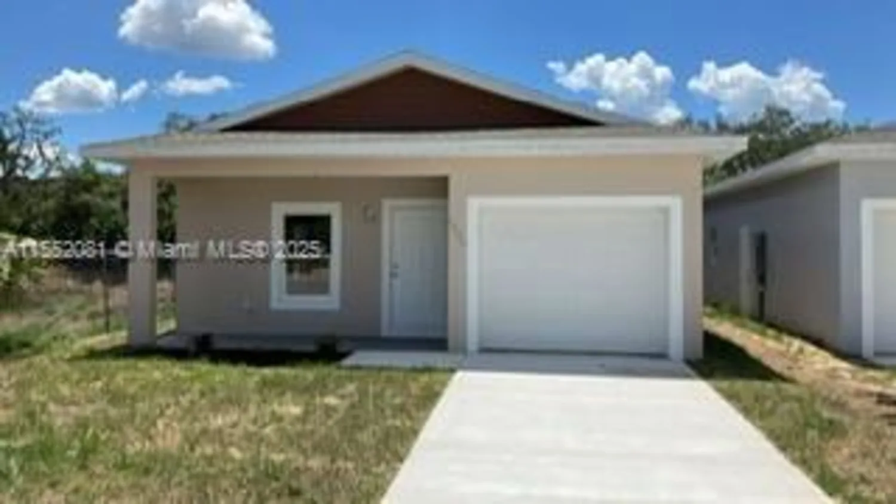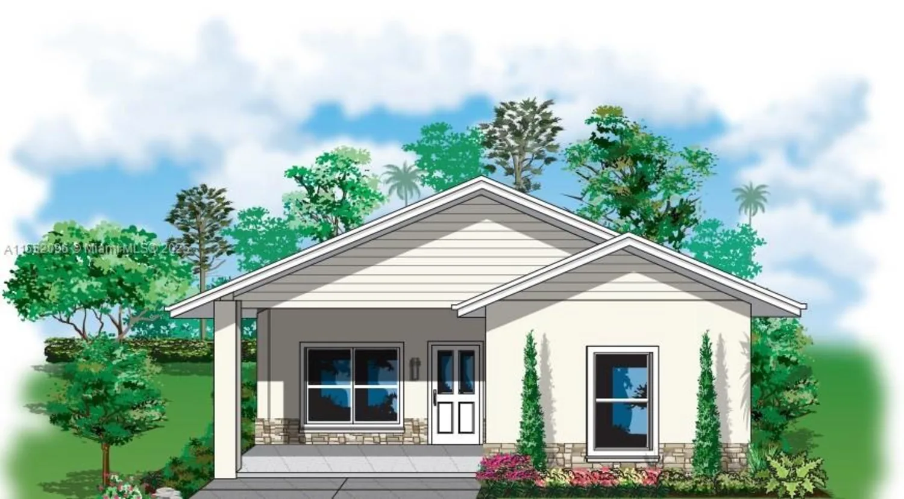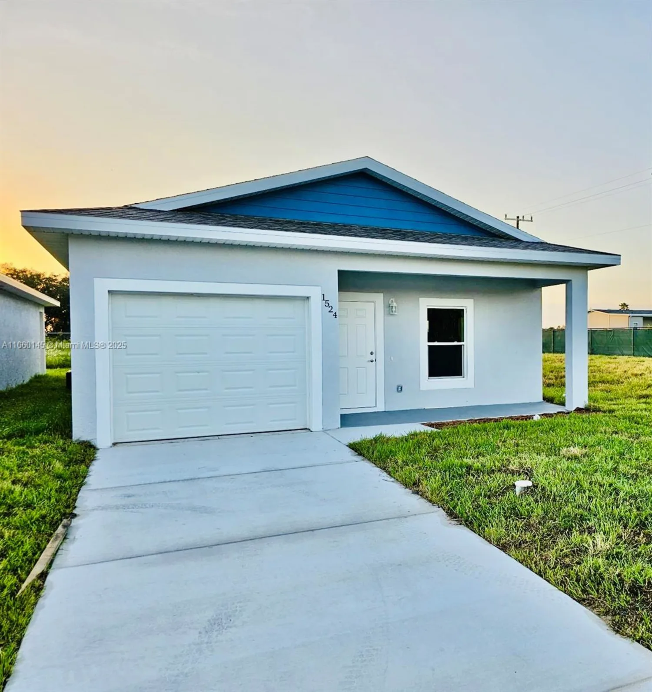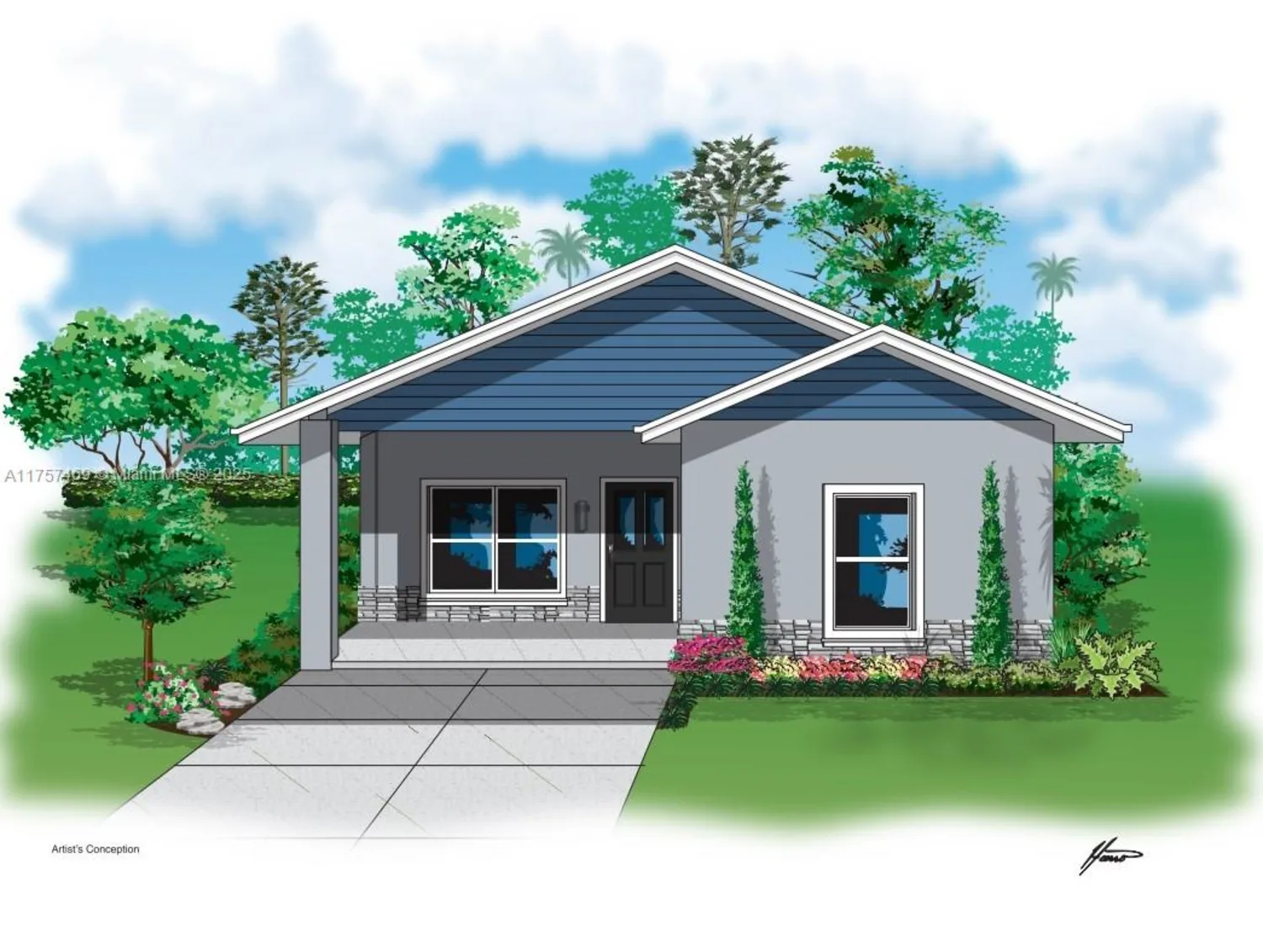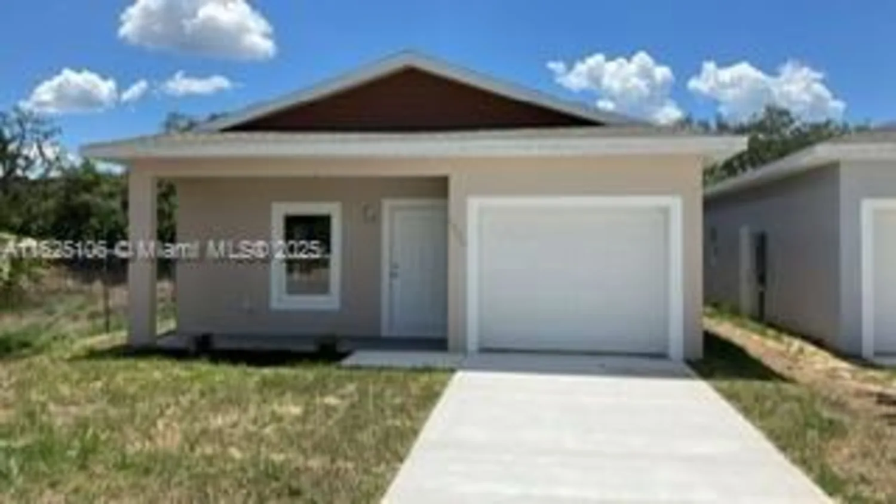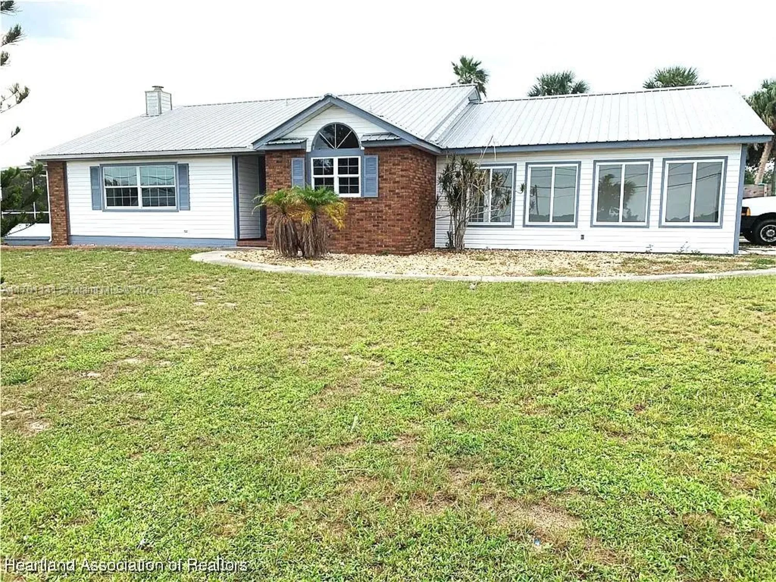529 aston martin dr.Sebring, FL 33872
529 aston martin dr.Sebring, FL 33872
Description
Beautiful corner home nestled on AN OVERSIZE LARGE LOT ( 12,500 SF) ideal for truck owner,boat or trailer's owners.The property features 2 bedrooms 2 baths, Living -Dinning area and a completed updated kitcken with nice white capentry and new stainless stell appliances overlooking the screended pool area and back porch. The home also has solar panels both the air condition unit and the panels were place in 2/8/2023 and the roof was replaced on 6/15/2022.
Property Details for 529 ASTON MARTIN DR.
- Subdivision ComplexSEBRING COUNTY ESTATES
- Architectural StyleDetached, One Story
- Num Of Garage Spaces2
- Parking FeaturesDriveway, Rv/Boat Parking
- Property AttachedNo
LISTING UPDATED:
- StatusActive
- MLS #A11718431
- Days on Site126
- Taxes$2,795 / year
- MLS TypeResidential
- Year Built1988
- CountryHighlands County
LISTING UPDATED:
- StatusActive
- MLS #A11718431
- Days on Site126
- Taxes$2,795 / year
- MLS TypeResidential
- Year Built1988
- CountryHighlands County
Building Information for 529 ASTON MARTIN DR.
- Year Built1988
- Lot Size0.0000 Acres
Payment Calculator
Term
Interest
Home Price
Down Payment
The Payment Calculator is for illustrative purposes only. Read More
Property Information for 529 ASTON MARTIN DR.
Summary
Location and General Information
- Community Features: Sidewalks, Street Lights
- View: None
- Coordinates: 27.5035671,-81.50428409999999
School Information
Taxes and HOA Information
- Parcel Number: C-22-34-28-020-0500-0010
- Tax Year: 2024
- Tax Legal Description: LOT 1 BLOCK 50 OF SEBRING COUNTY ESTATE SEC 2
Virtual Tour
Parking
- Open Parking: Yes
Interior and Exterior Features
Interior Features
- Cooling: Ceiling Fan(s), Central Air, Electric
- Heating: Central, Electric
- Appliances: Dishwasher, Disposal, Dryer, Electric Water Heater, Electric Range, Refrigerator, Washer
- Basement: None
- Interior Features: First Floor Entry, Closet Cabinetry, Walk-In Closet(s), Utility Room/Laundry
- Other Equipment: Automatic Garage Door Opener
- Bathrooms Total Integer: 2
- Bathrooms Total Decimal: 2
Exterior Features
- Construction Materials: CBS Construction
- Fencing: Fenced
- Patio And Porch Features: Awning(s), Patio, Screened Porch
- Pool Features: In Ground, Screen Enclosure
- Roof Type: Shingle
- Laundry Features: Utility Room/Laundry
- Pool Private: Yes
Property
Utilities
- Sewer: Septic Tank
- Water Source: Municipal Water
- Electric: Circuit Breakers
Property and Assessments
- Home Warranty: No
Green Features
Lot Information
- Lot Features: Less Than 1/4 Acre Lot
Multi Family
- Number of Units To Be Built: Square Feet
Rental
Rent Information
- Land Lease: No
Public Records for 529 ASTON MARTIN DR.
Tax Record
- 2024$2,795.00 ($232.92 / month)
Home Facts
- Beds2
- Baths2
- Lot Size0.0000 Acres
- StyleSingle Family Residence
- Year Built1988
- APNC-22-34-28-020-0500-0010
- CountyHighlands County
- ZoningR-1
- Fireplaces0


