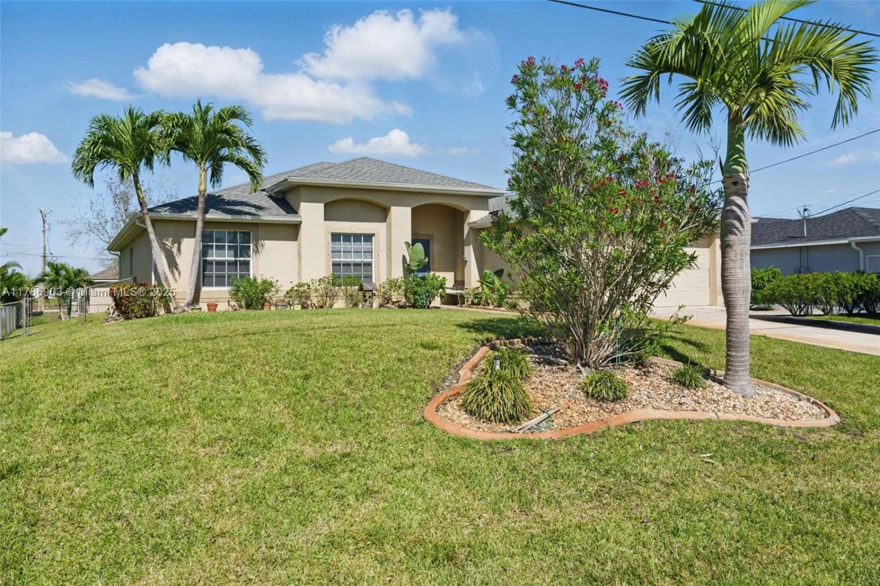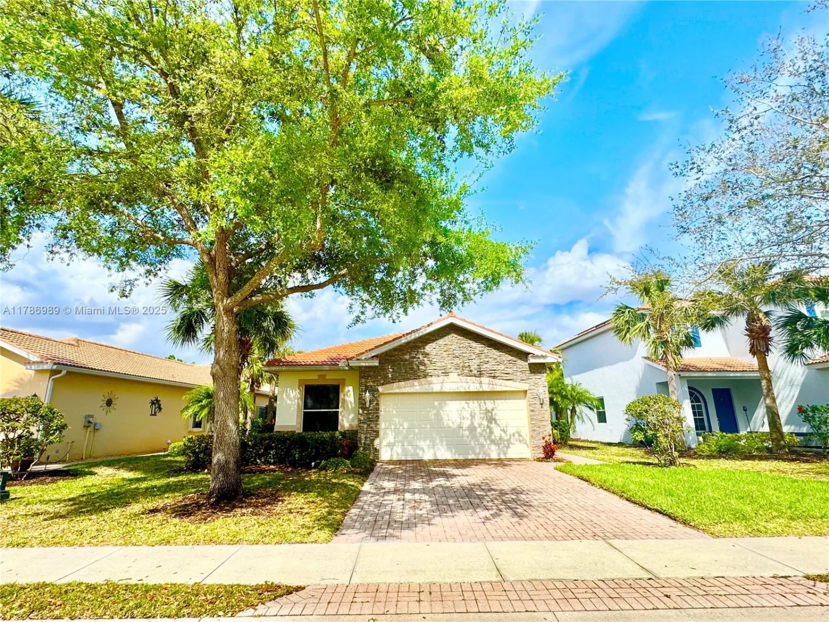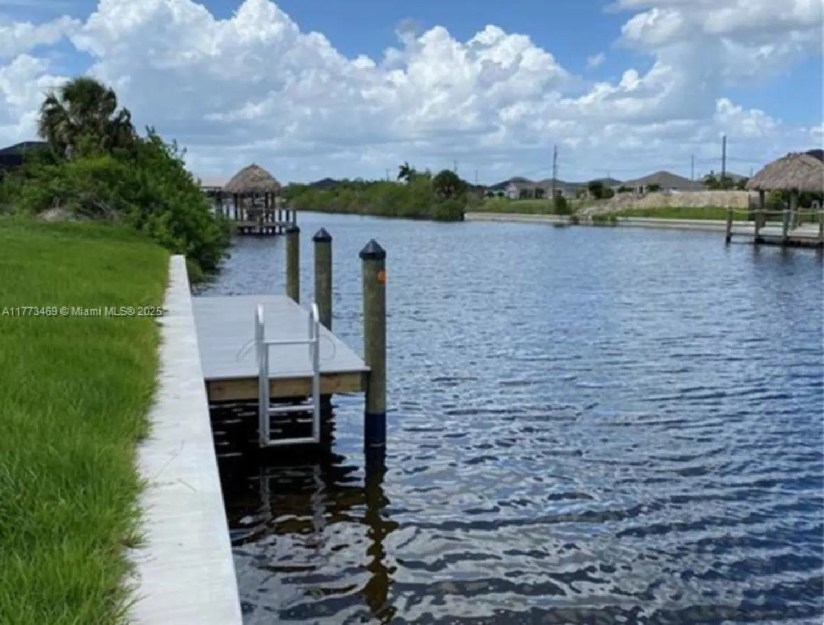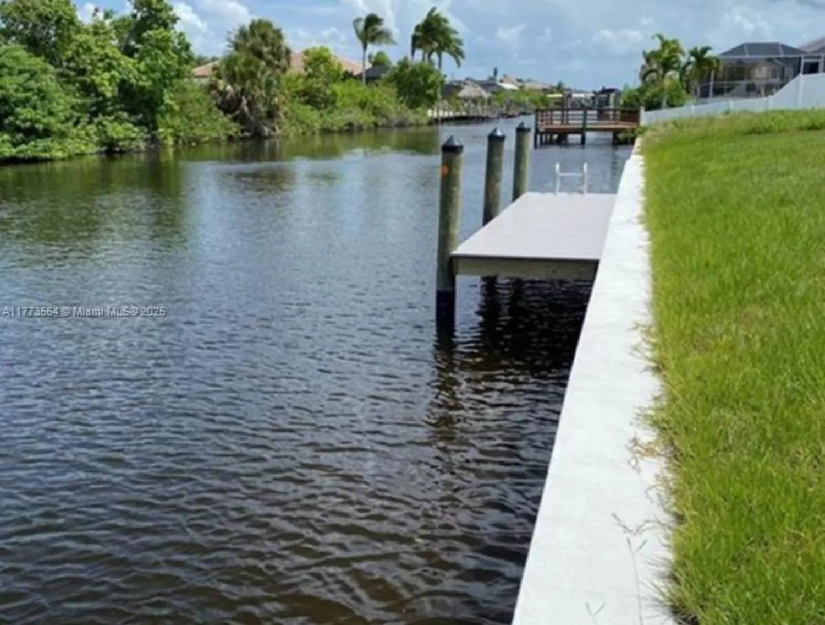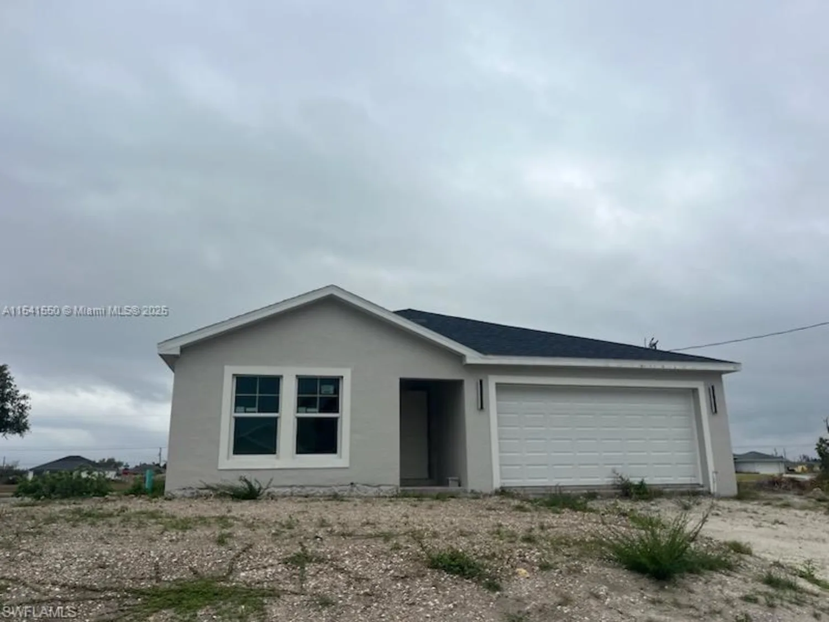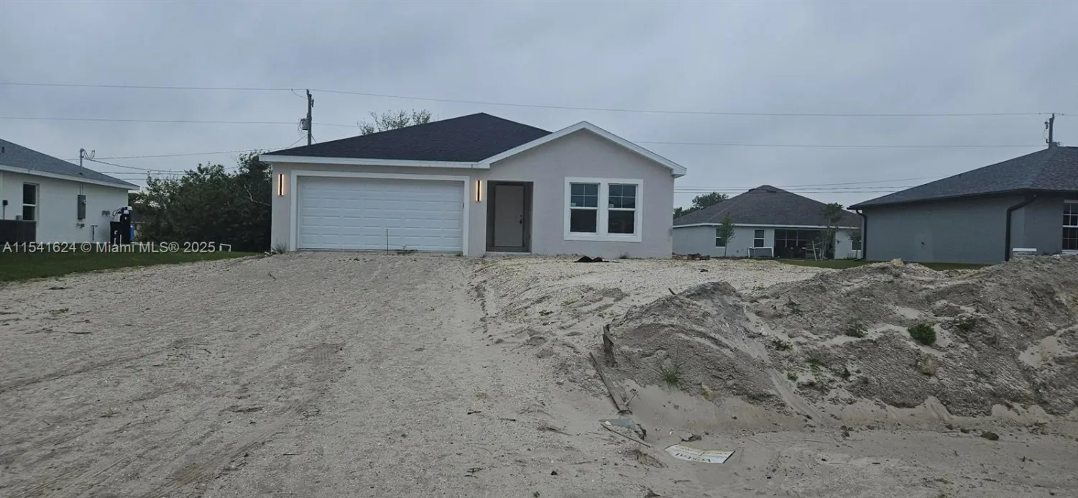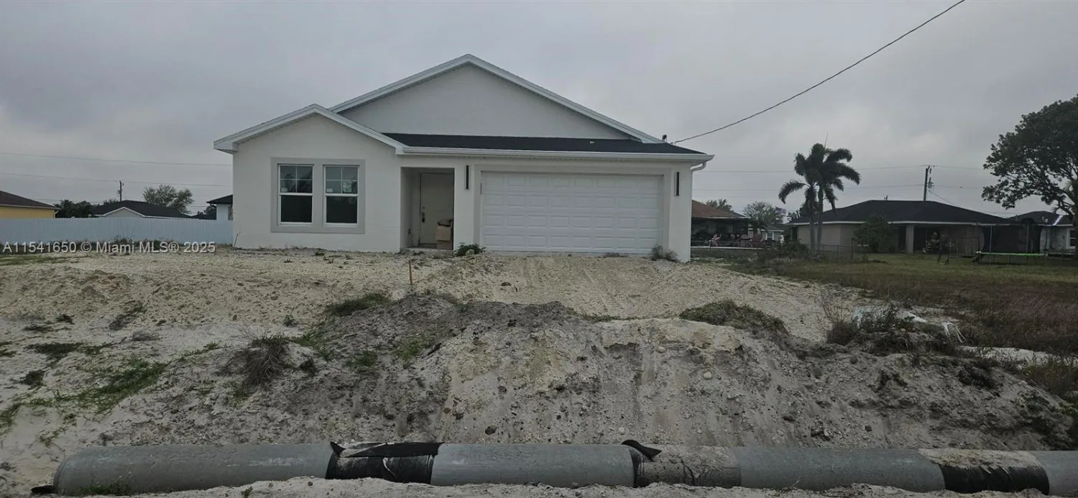4003 se 1st ctCape Coral, FL 33904
4003 se 1st ctCape Coral, FL 33904
Description
Price Improvement!! + $5K closing costs assistance! Seller says Lets make a deal! 2-bedroom, 2-bath home with a 2-car garage. Newer roof, appliances, and AC, as well as impact windows and doors, make this home ready for peace of mind and durability. The kitchen features beautiful granite countertops and stainless-steel appliances, complemented by tile flooring throughout the home for a clean, modern look. Enjoy the Florida lifestyle on your screened lanai or fenced backyard. The corner lot, provides extra space, including a concrete pad perfect for parking your RV or boat. The backyard also features a basketball hoop for added outdoor fun and a shed with a workshop, ideal for any DIY enthusiast. Located in a desirable SE Cape Coral neighborhood.
Property Details for 4003 SE 1st CT
- Subdivision ComplexCape Coral
- Architectural StyleDetached, Ranch
- ExteriorLighting, Room For Pool
- Num Of Garage Spaces2
- Parking FeaturesAdditional Spaces Available, Driveway, Guest, No Rv/Boats
- Property AttachedNo
LISTING UPDATED:
- StatusClosed
- MLS #A11722971
- Days on Site4
- Taxes$3,160 / year
- MLS TypeResidential
- Year Built1979
- Lot Size0.24 Acres
- CountryLee County
LISTING UPDATED:
- StatusClosed
- MLS #A11722971
- Days on Site4
- Taxes$3,160 / year
- MLS TypeResidential
- Year Built1979
- Lot Size0.24 Acres
- CountryLee County
Building Information for 4003 SE 1st CT
- Year Built1979
- Lot Size0.2450 Acres
Payment Calculator
Term
Interest
Home Price
Down Payment
The Payment Calculator is for illustrative purposes only. Read More
Property Information for 4003 SE 1st CT
Summary
Location and General Information
- Community Features: None, Paved Road, Street Lights
- Directions: Cape Coral Pkwy West to Palm Tree Blvd North to SE 40th St West to SE 1st Ct . Home is on the corner
- View: Garden
- Coordinates: 26.5777336,-81.9692713
School Information
Taxes and HOA Information
- Parcel Number: 12-45-23-C1-00293.0010
- Tax Year: 2023
- Tax Legal Description: CAPE CORAL UNIT 10A BLK 293 PB 32 PG 29 LOT 1 + N 16 FT LOT 2
Virtual Tour
Parking
- Open Parking: Yes
Interior and Exterior Features
Interior Features
- Cooling: Ceiling Fan(s), Central Air, Electric
- Heating: Central, Electric
- Appliances: Dishwasher, Disposal, Dryer, Electric Water Heater, Microwave, Electric Range, Refrigerator, Washer
- Basement: None
- Flooring: Tile
- Interior Features: First Floor Entry, French Doors, Split Bedroom, Workshop
- Other Equipment: Automatic Garage Door Opener
- Window Features: Complete Impact Glass, Impact Glass, Sliding
- Master Bathroom Features: Shower Only
- Bathrooms Total Integer: 2
- Bathrooms Total Decimal: 2
Exterior Features
- Construction Materials: CBS Construction, Stucco
- Fencing: Fenced
- Patio And Porch Features: Screened Porch
- Roof Type: Shingle
- Laundry Features: Washer/Dryer Hook-Up
- Pool Private: Yes
- Other Structures: Extra Building/Shed
Property
Utilities
- Sewer: Public Sewer
- Water Source: Municipal Water
Property and Assessments
- Home Warranty: No
Green Features
- Green Energy Efficient: Windows
Lot Information
- Lot Features: 1/4 To Less Than 1/2 Acre Lot
Multi Family
- Number of Units To Be Built: Square Feet
Rental
Rent Information
- Land Lease: No
Public Records for 4003 SE 1st CT
Tax Record
- 2023$3,160.00 ($263.33 / month)
Home Facts
- Beds2
- Baths2
- Total Finished SqFt1,749 SqFt
- Lot Size0.2450 Acres
- StyleSingle Family Residence
- Year Built1979
- APN12-45-23-C1-00293.0010
- CountyLee County
- ZoningR1-D
- Fireplaces0


