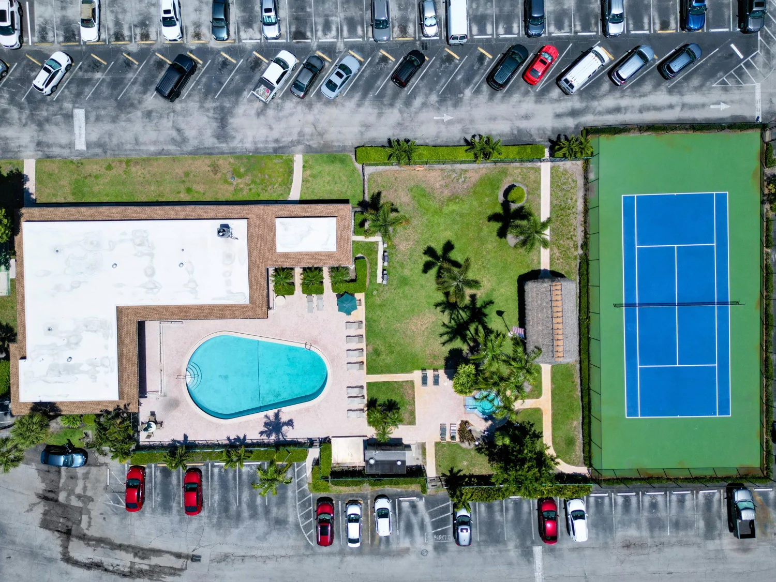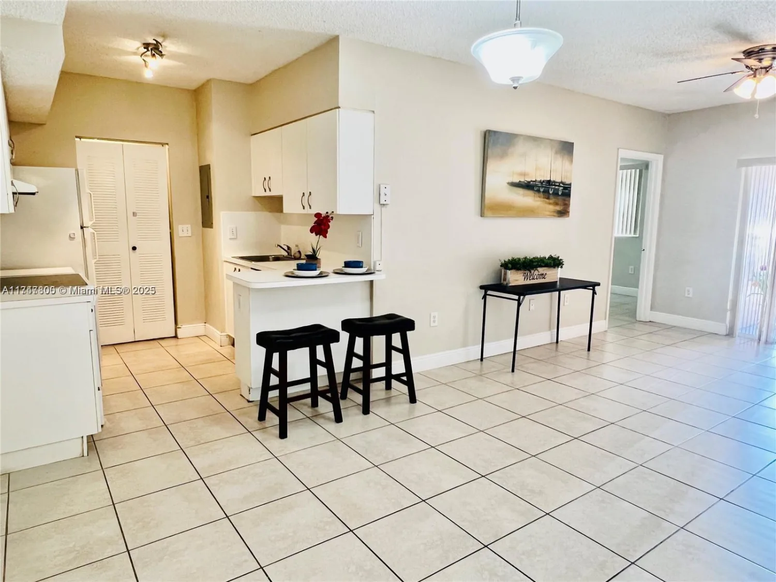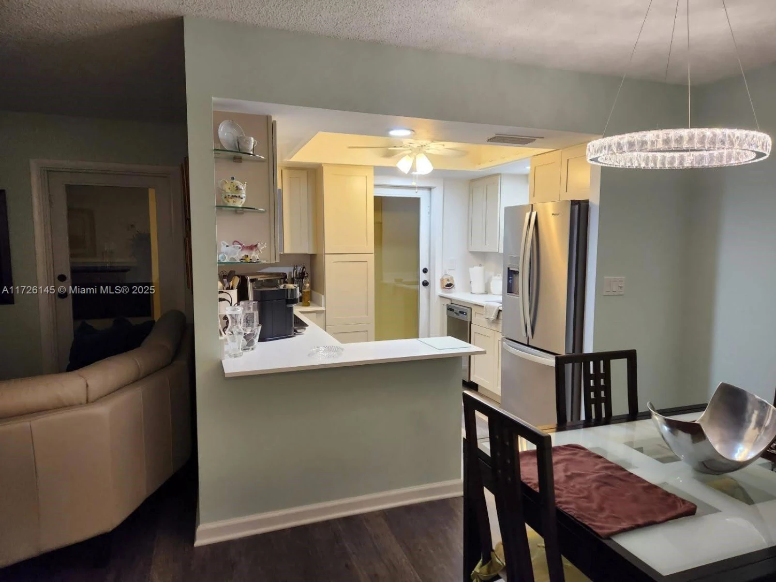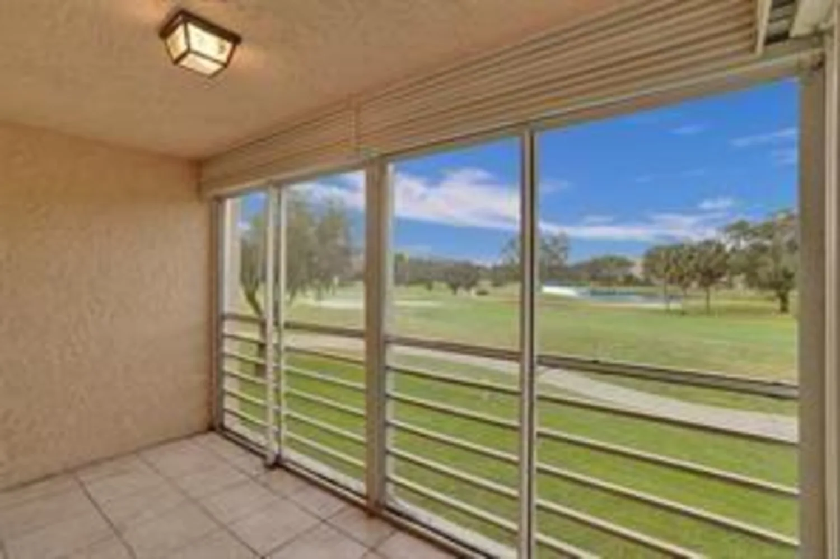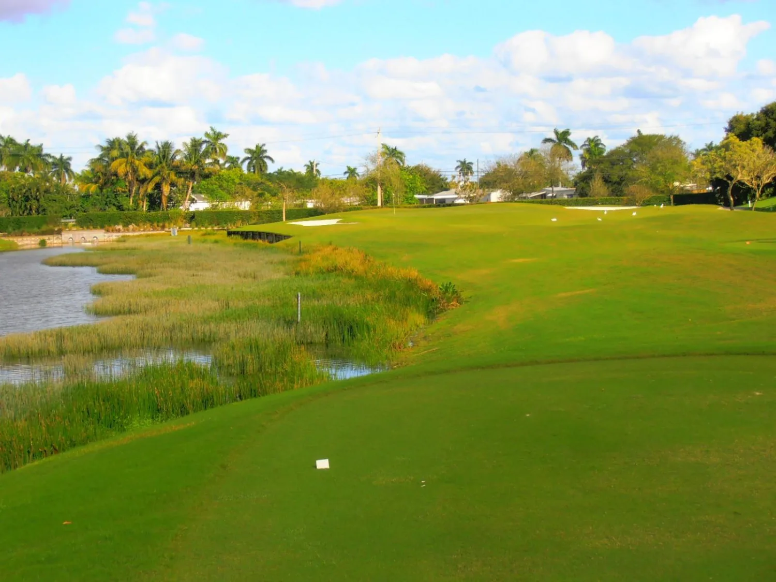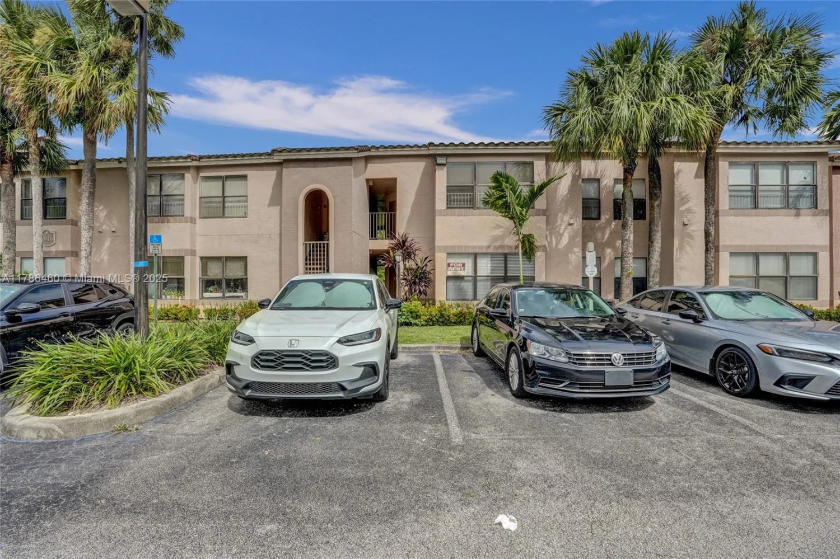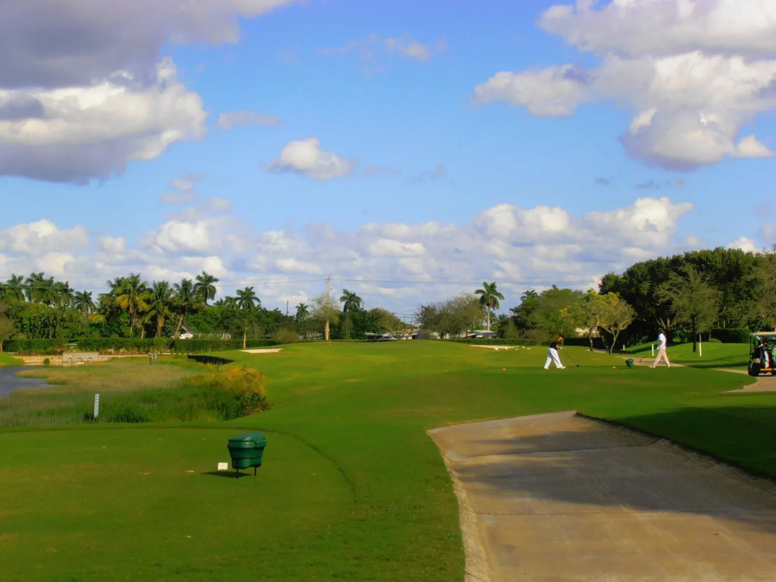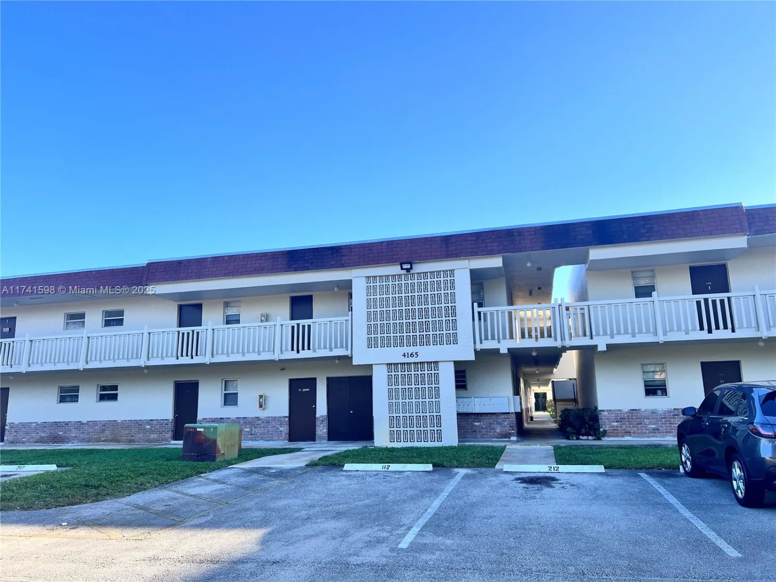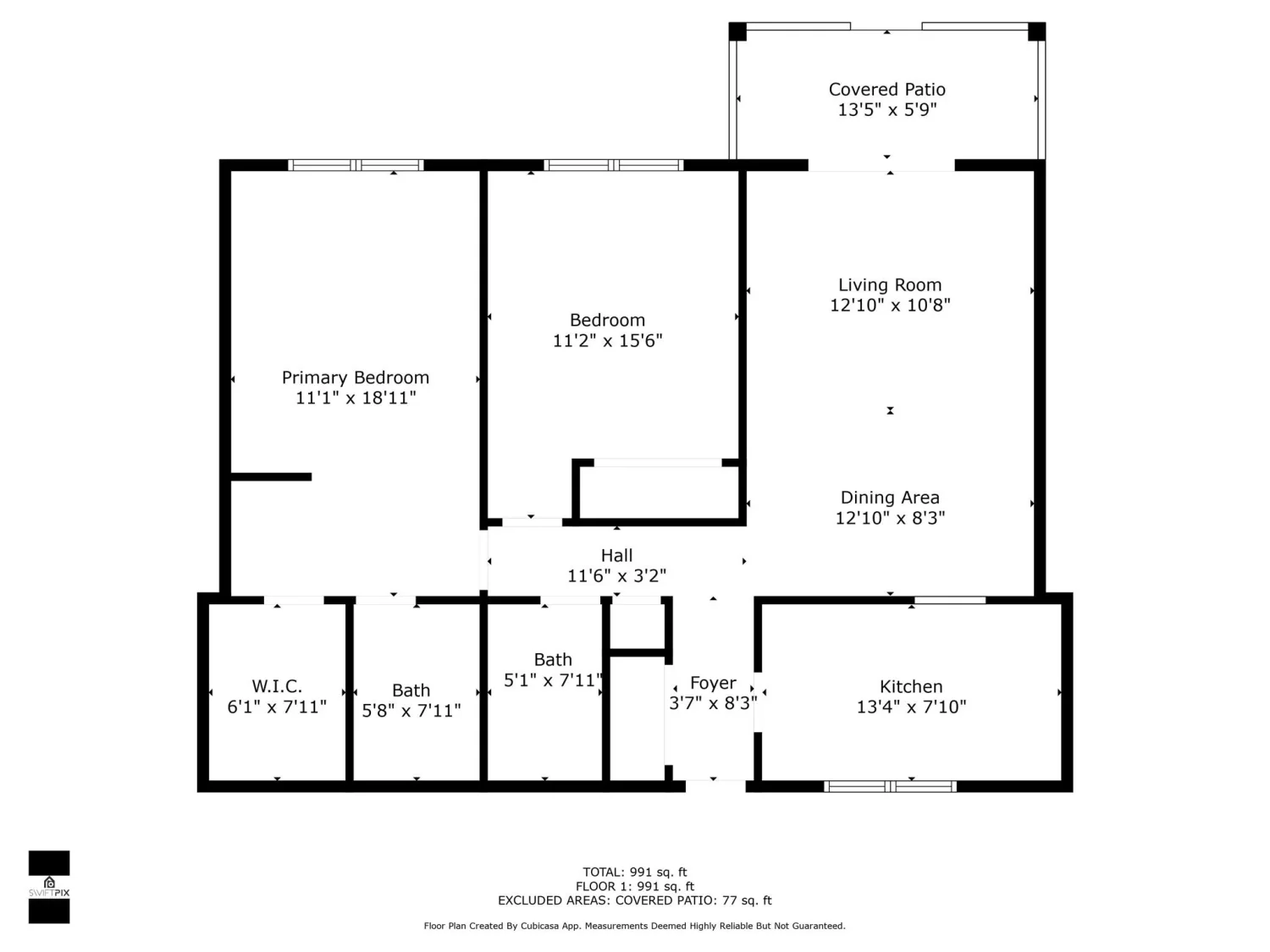7610 stirling rd 204fDavie, FL 33024
7610 stirling rd 204fDavie, FL 33024
Description
Discover this desirable unit in Countryside in Davie for all ages. Freshly painted and upgraded Kitchen and bathroom. recently refreshed with a new coat of paint and updated bathrooms. This unit features 2 bedrooms and 1 bathroom, both with spacious closets. Enjoy an enclosed patio with impact windows and scenic views of the garden and pool. Located on the second floor, it is conveniently near the community laundry facility. The community offers a pool and more. Pently of parking, Low HOA and friendly neighborhood. This development is close to NSU, Broward College, I-95, and Florida's Turnpike. Don't miss this opportunity!
Property Details for 7610 Stirling Rd 204F
- Subdivision ComplexCOUNTRYSIDE CONDO,Countryside
- Architectural StylePatio/Cluster
- ExteriorFruit Trees
- Num Of Garage Spaces0
- Parking Features1 Space, Guest
- Property AttachedYes
LISTING UPDATED:
- StatusActive
- MLS #A11725348
- Days on Site115
- Taxes$2,289 / year
- HOA Fees$396 / month
- MLS TypeResidential
- Year Built1974
- CountryBroward County
LISTING UPDATED:
- StatusActive
- MLS #A11725348
- Days on Site115
- Taxes$2,289 / year
- HOA Fees$396 / month
- MLS TypeResidential
- Year Built1974
- CountryBroward County
Building Information for 7610 Stirling Rd 204F
- Year Built1974
- Lot Size0.0000 Acres
Payment Calculator
Term
Interest
Home Price
Down Payment
The Payment Calculator is for illustrative purposes only. Read More
Property Information for 7610 Stirling Rd 204F
Summary
Location and General Information
- Directions: Use GPS for better address.
- View: Garden View
- Coordinates: 26.0452201,-80.24126489999999
School Information
- Elementary School: Pasadena Lakes
- Middle School: Driftwood
- High School: Hollywood Hl High
Taxes and HOA Information
- Parcel Number: 514103AH0850
- Tax Year: 2024
- Tax Legal Description: COUNTRYSIDE CONDO UNIT 204F BLDG 6 PER CDO BK/PG: 5902/265
Virtual Tour
Parking
- Open Parking: No
Interior and Exterior Features
Interior Features
- Cooling: Ceiling Fan(s), Central Air
- Heating: Central
- Appliances: Dishwasher, Disposal, Electric Water Heater, Microwave, Refrigerator
- Basement: None
- Flooring: Ceramic Floor
- Interior Features: Second Floor Entry, Built-in Features, Closet Cabinetry, Walk-In Closet(s)
- Bathrooms Total Integer: 1
- Bathrooms Total Decimal: 1
Exterior Features
- Construction Materials: Concrete Block With Brick, CBS Construction
- Patio And Porch Features: Patio
- Security Features: Security Patrol
- Pool Private: Yes
Property
Utilities
Property and Assessments
- Home Warranty: No
Green Features
Lot Information
Multi Family
- # Of Units In Community: 204F
- Number of Units To Be Built: Square Feet
Rental
Rent Information
- Land Lease: No
Public Records for 7610 Stirling Rd 204F
Tax Record
- 2024$2,289.00 ($190.75 / month)
Home Facts
- Beds2
- Baths1
- Total Finished SqFt750 SqFt
- Lot Size0.0000 Acres
- StyleCondominium
- Year Built1974
- APN514103AH0850
- CountyBroward County
- Fireplaces0


