5350 ft denaud rdLa Belle, FL 33935
5350 ft denaud rdLa Belle, FL 33935
Description
This 3 bed/3 bath concrete block home features hurricane-rated windows, a metal roof, skylights, and transom windows for abundant natural light. The expansive living area, cathedral ceilings with 17 foot high skylights, and a full-length screened porch create the perfect setting for enjoying Florida’s beauty. Additional amenities include formal and informal dining areas, spacious master suite and guest bedrooms with private bath, fireplace and recessed lighting, office space, 3 car carport with man cave, barn/equipment shed, and courtyard with a circular drive, as well as a dock for river access. This rare 5+/- acre riverfront property is a tranquil retreat with easy access to the charm and convenience of Southern Florida living. Don’t miss this one-of-a-kind opportunity!
Property Details for 5350 Ft Denaud Rd
- Subdivision ComplexLaBelle
- Architectural StyleDetached, One Story, Ranch
- ExteriorRoom For Pool
- Num Of Garage Spaces0
- Parking FeaturesAttached Carport, Covered, Driveway
- Property AttachedNo
- Waterfront FeaturesWF/Ocean Access, Ocean Access, River
LISTING UPDATED:
- StatusPending
- MLS #A11728189
- Days on Site0
- Taxes$7,396 / year
- MLS TypeResidential
- Year Built1989
- Lot Size5.80 Acres
- CountryHendry County
LISTING UPDATED:
- StatusPending
- MLS #A11728189
- Days on Site0
- Taxes$7,396 / year
- MLS TypeResidential
- Year Built1989
- Lot Size5.80 Acres
- CountryHendry County
Building Information for 5350 Ft Denaud Rd
- Year Built1989
- Lot Size5.8000 Acres
Payment Calculator
Term
Interest
Home Price
Down Payment
The Payment Calculator is for illustrative purposes only. Read More
Property Information for 5350 Ft Denaud Rd
Summary
Location and General Information
- Community Features: None
- Directions: From downtown LaBelle, W on SR 80 approx. 6 miles to second Fort Denaud Road. Turn right on Fort Denaud Road and the property is on the left.
- View: Garden, River
- Coordinates: 26.746879,-81.471634
School Information
Taxes and HOA Information
- Parcel Number: 1-28-43-21-A00-0001.0100
- Tax Year: 2024
- Tax Legal Description: Long legal - Hendry County ID # 1-28-43-21-A00-0001.0100
Virtual Tour
Parking
- Open Parking: Yes
Interior and Exterior Features
Interior Features
- Cooling: Ceiling Fan(s), Central Air, Electric
- Heating: Central, Electric
- Appliances: Dishwasher, Dryer, Microwave, Electric Range, Refrigerator, Wall Oven, Washer
- Basement: None
- Fireplace Features: Fireplace
- Flooring: Carpet, Ceramic Floor
- Interior Features: Built-in Features, Closet Cabinetry, Laundry Tub, Pantry, 3 Bedroom Split, Walk-In Closet(s), Den/Library/Office, Family Room, Storage, Utility Room/Laundry, Workshop
- Bathrooms Total Integer: 3
- Bathrooms Total Decimal: 3
Exterior Features
- Patio And Porch Features: Deck, Patio, Screened Porch
- Roof Type: Metal Roof
- Laundry Features: Laundry Tub, Utility Room/Laundry, Washer/Dryer Hook-Up
- Pool Private: Yes
- Other Structures: Extra Building/Shed
Property
Utilities
- Sewer: Septic Tank
- Water Source: Well
Property and Assessments
- Home Warranty: No
Green Features
Lot Information
- Lot Features: 5 To Less Than 10 Acre Lot
- Waterfront Footage: WF/Ocean Access, Ocean Access, River
Multi Family
- Number of Units To Be Built: Square Feet
Rental
Rent Information
- Land Lease: No
Public Records for 5350 Ft Denaud Rd
Tax Record
- 2024$7,396.00 ($616.33 / month)
Home Facts
- Beds3
- Baths3
- Total Finished SqFt6,778 SqFt
- Lot Size5.8000 Acres
- StyleSingle Family Residence
- Year Built1989
- APN1-28-43-21-A00-0001.0100
- CountyHendry County
- ZoningResidential
- Fireplaces0
Similar Homes
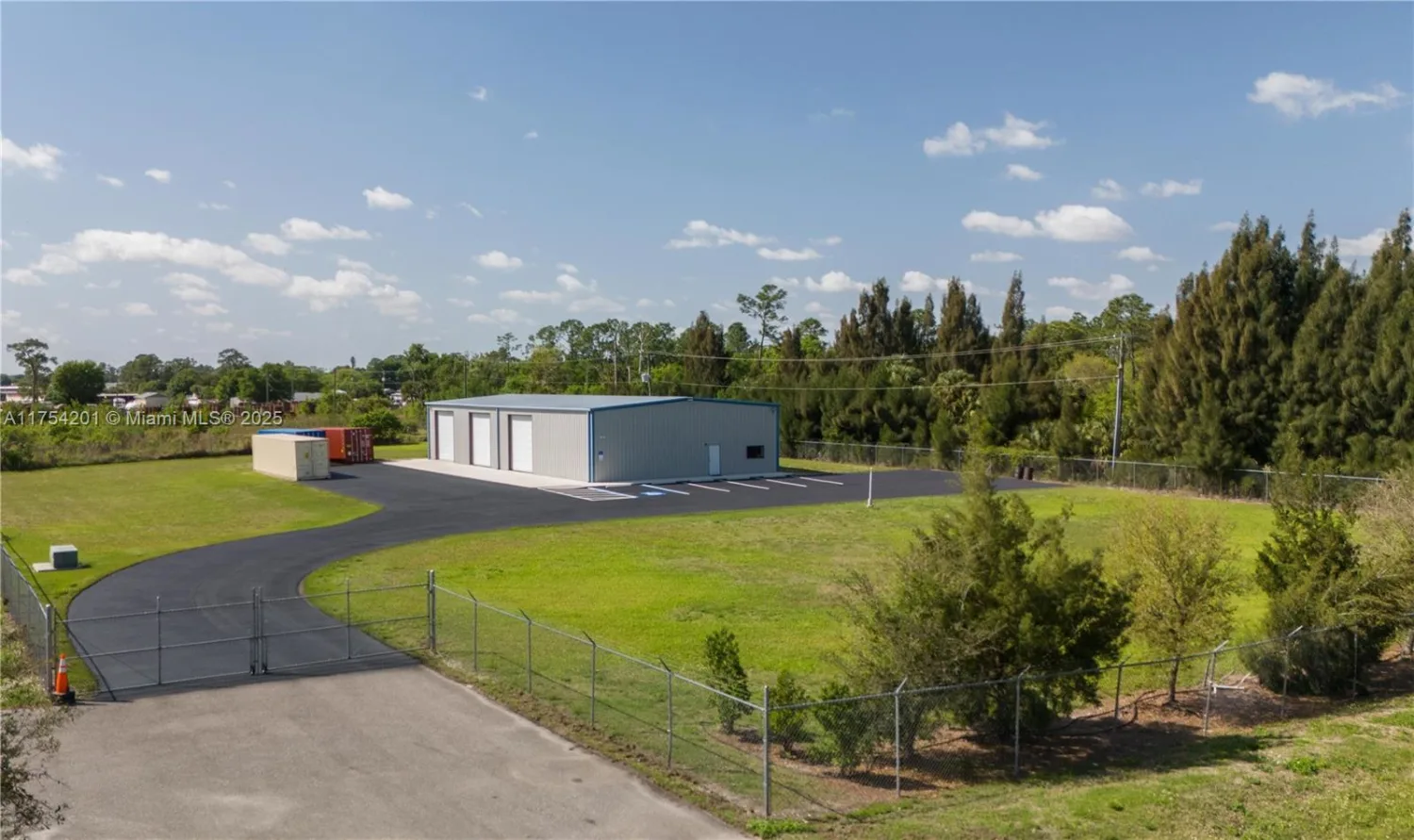
395 E Lincoln Ave
La Belle, FL 33935
Southern Heritage Real Estate
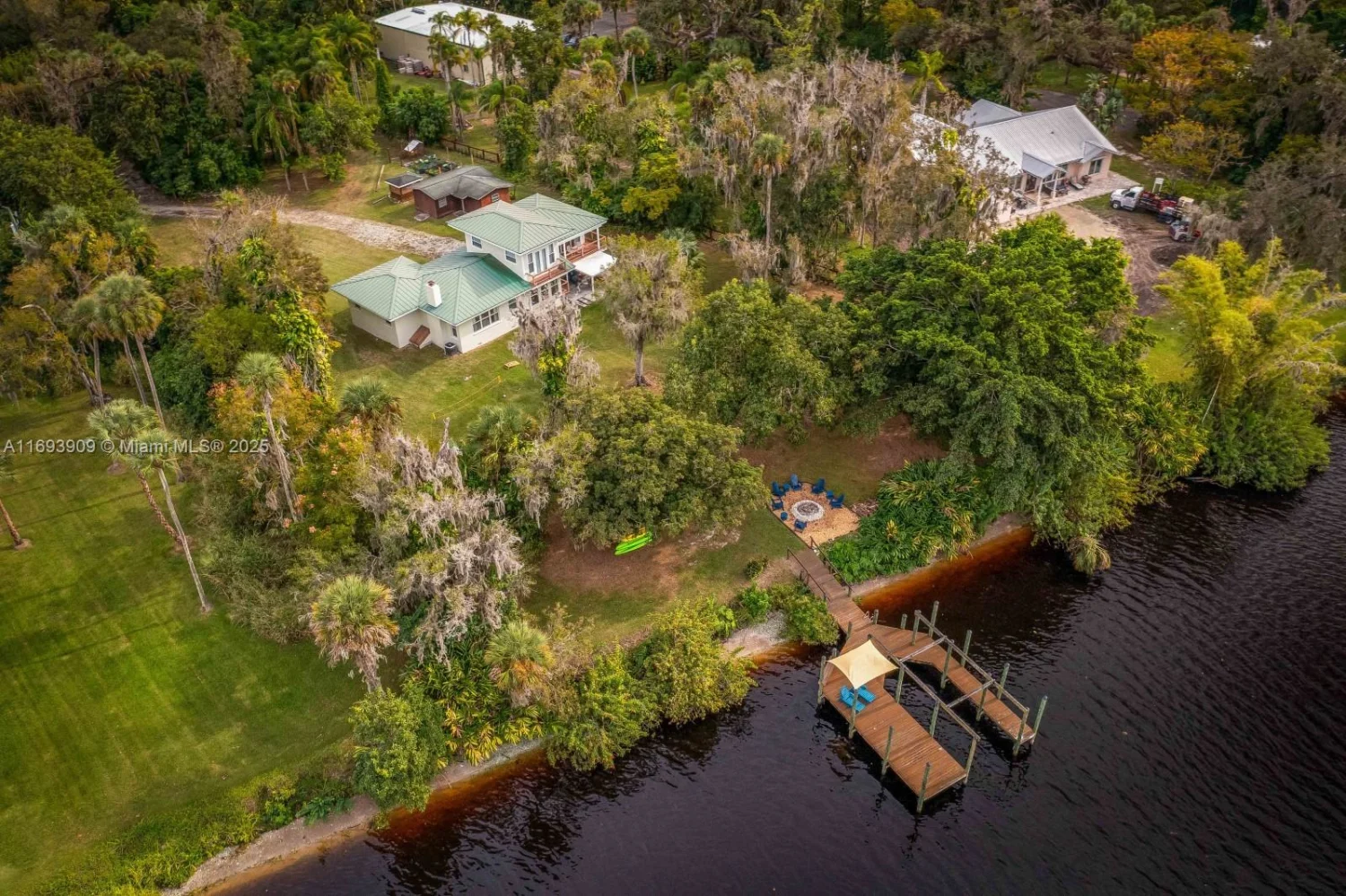
671 Live Oak Ln
La Belle, FL 33935
Prime Realty International
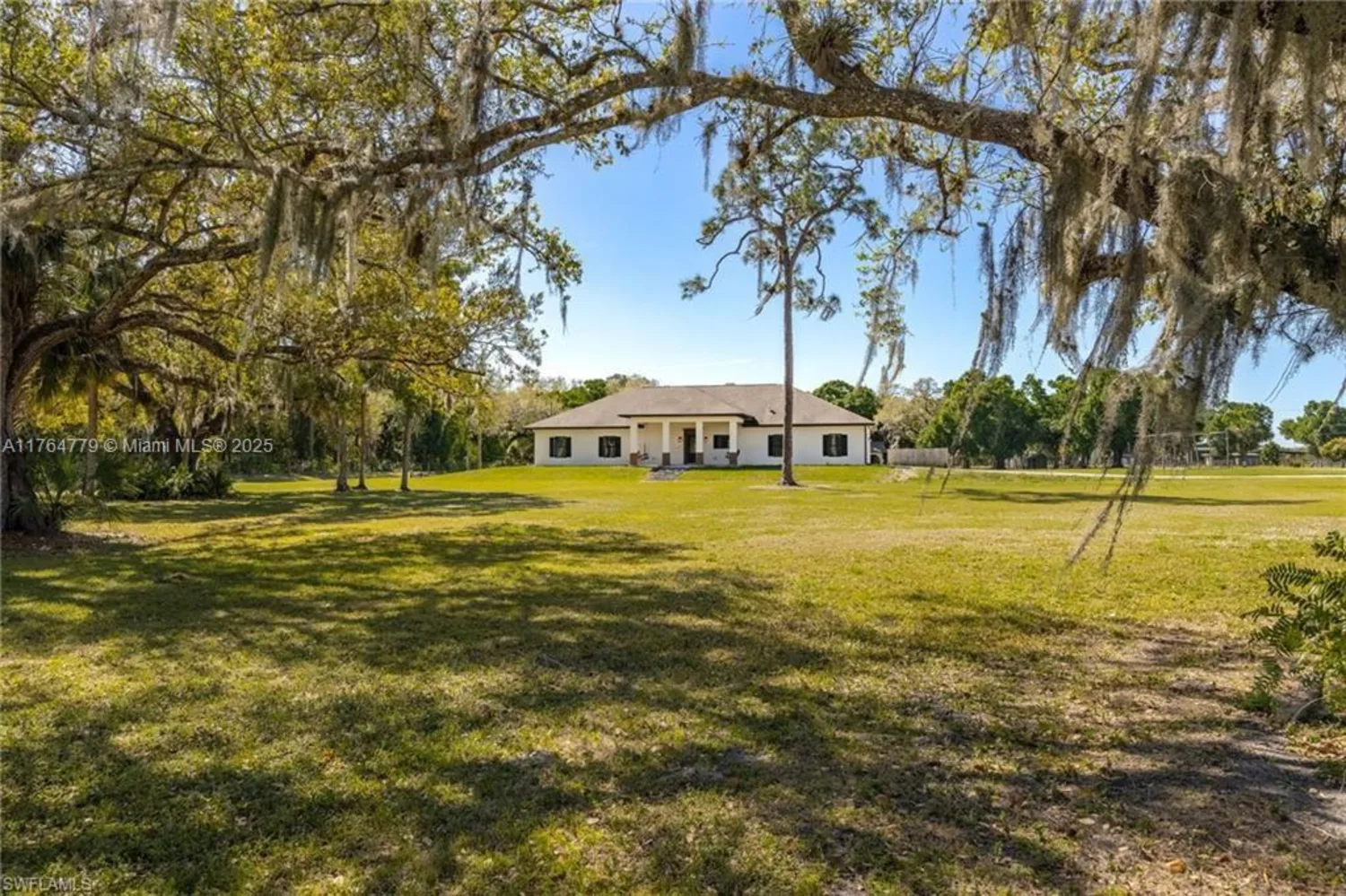
5535 County Road 78
La Belle, FL 33935
Southern Heritage Real Estate
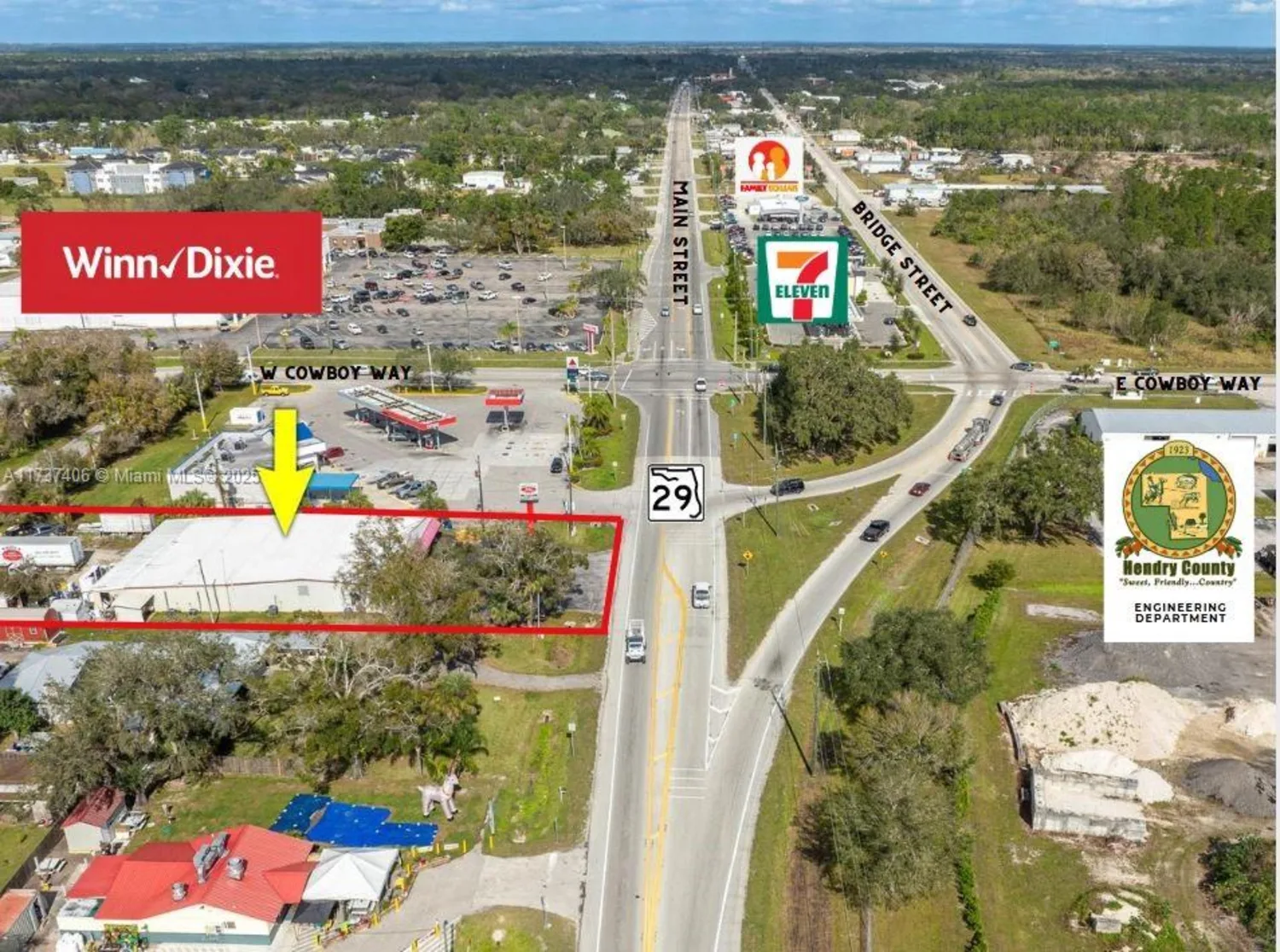
1060 SR 29 S
La Belle, FL 33935
Southern Heritage Real Estate
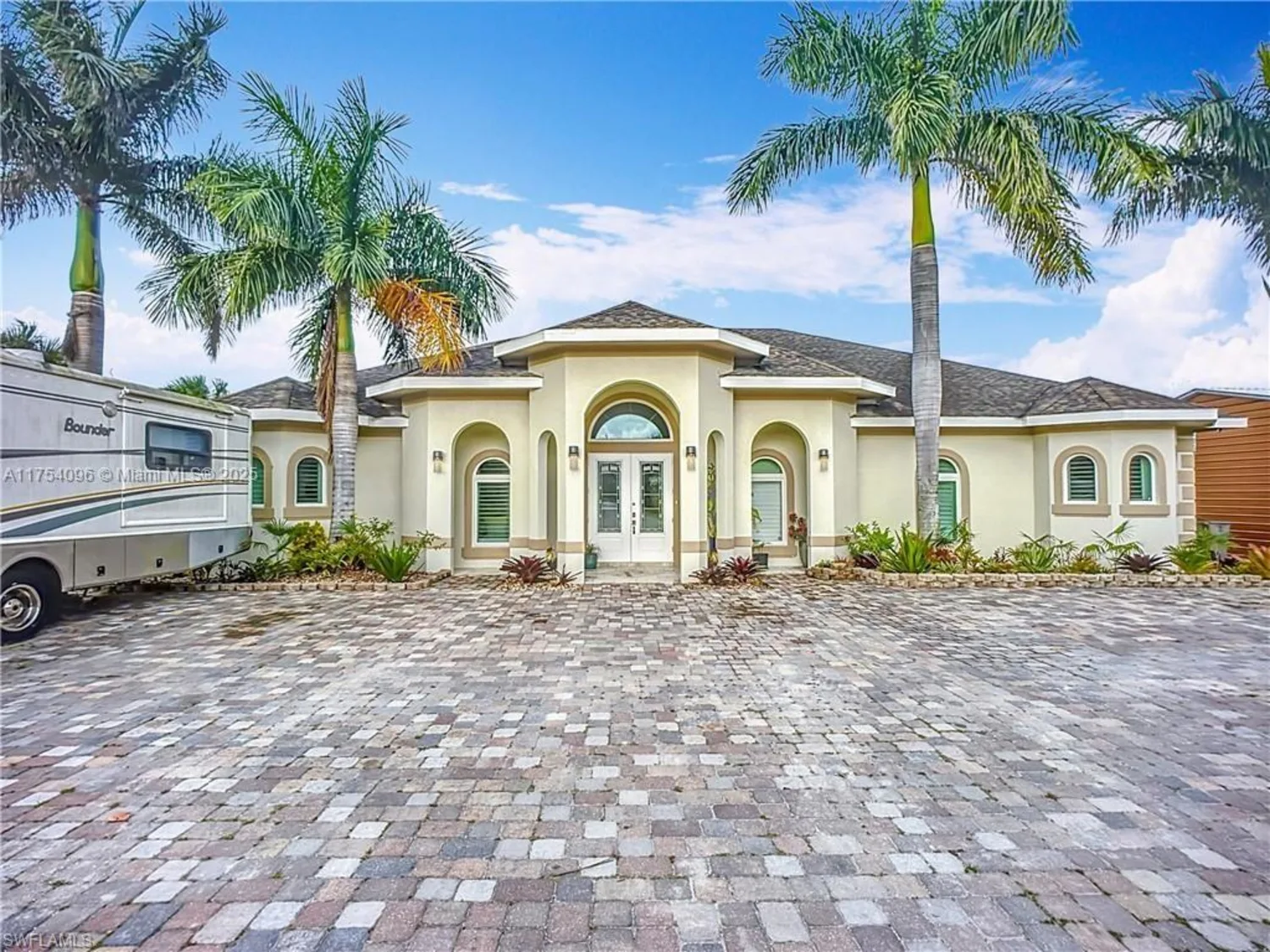
7684 County Rd 78
La Belle, FL 33935
Southern Heritage Real Estate
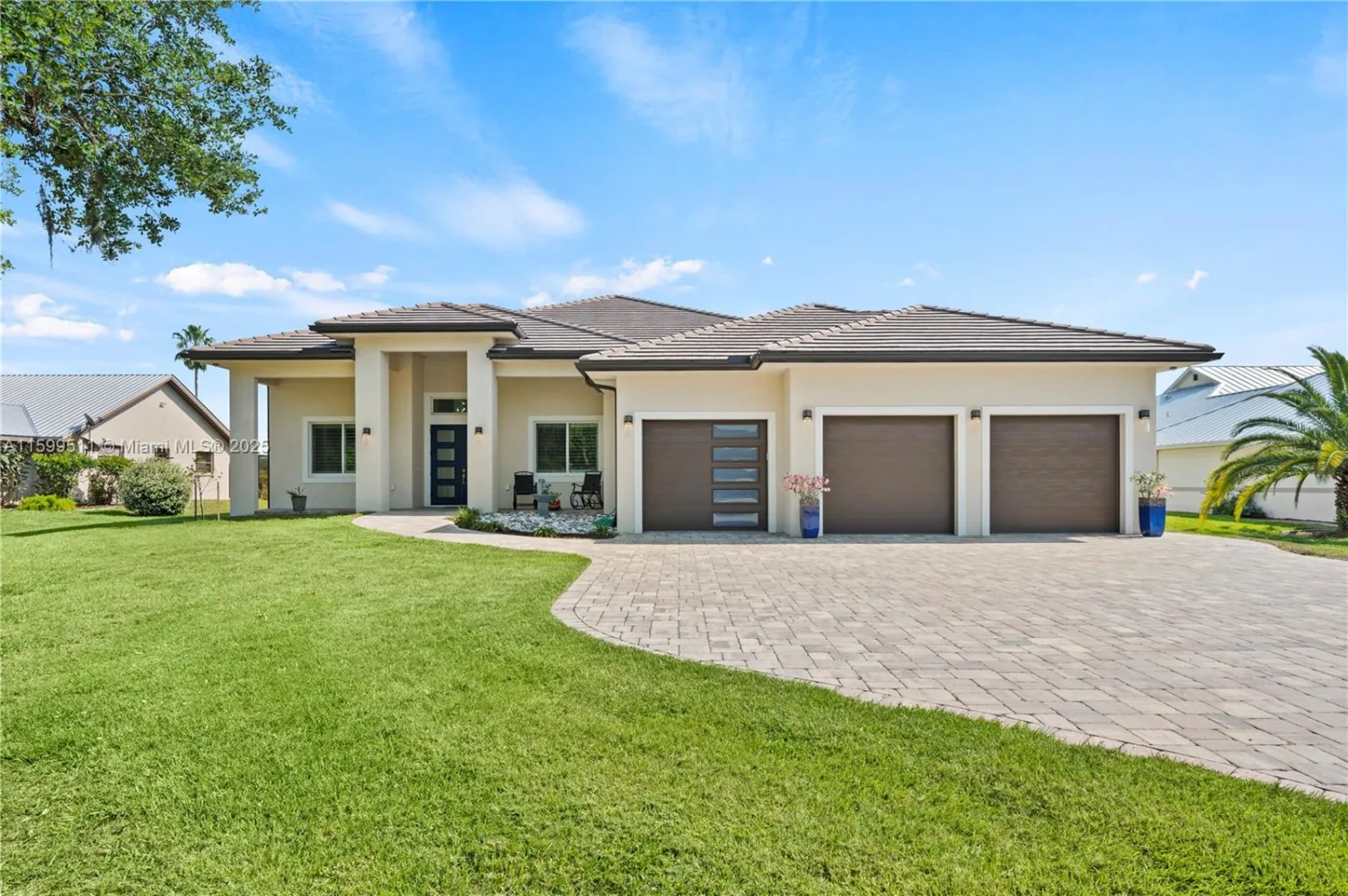
1311 Riverbend Drive
La Belle, FL 33935
EXP Realty LLC
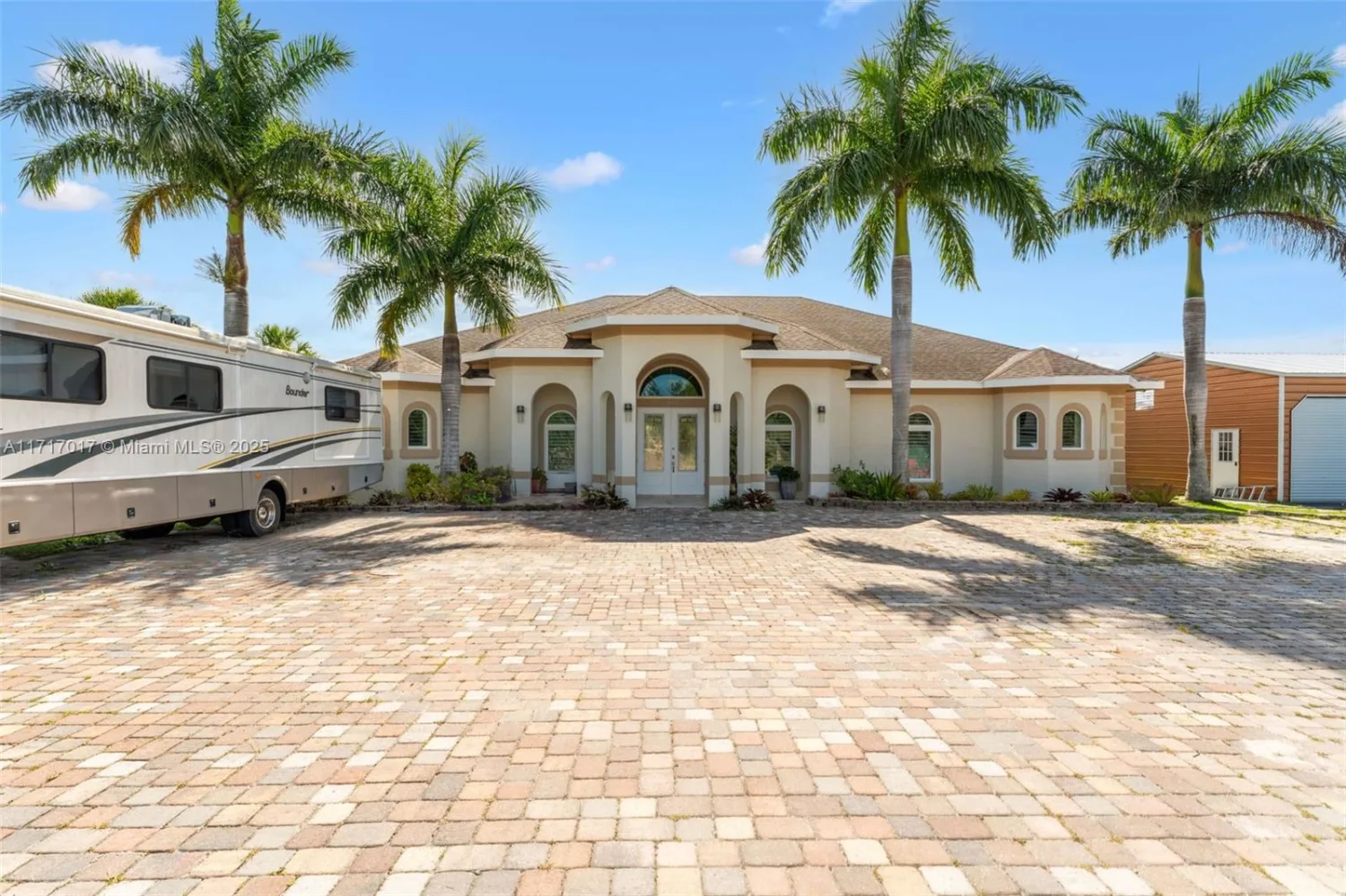
7684 County Road 78
La Belle, FL 33935
Element Real Estate Group
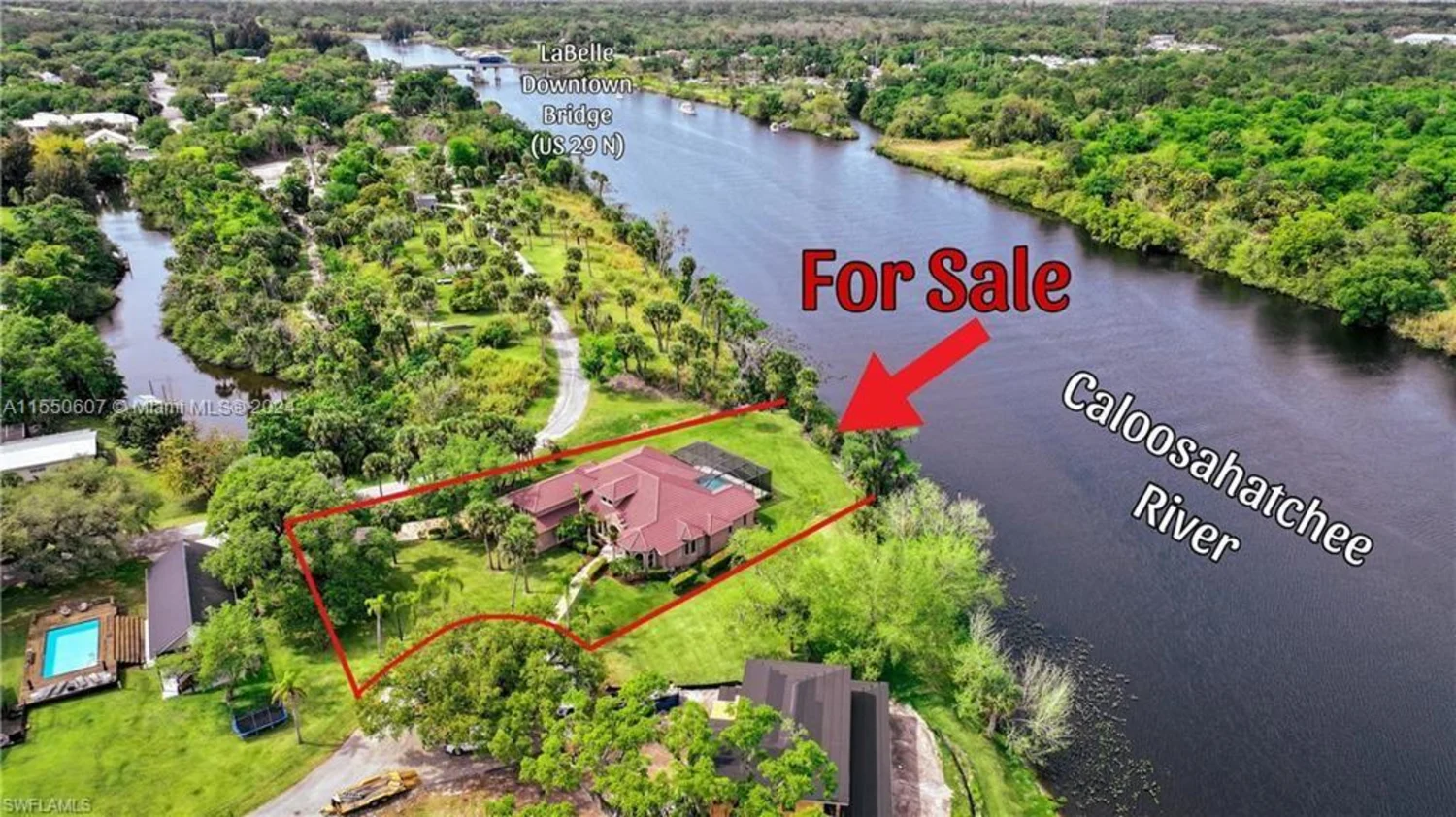
367 N Hickory Street
La Belle, FL 33935
Southern Heritage Real Estate

