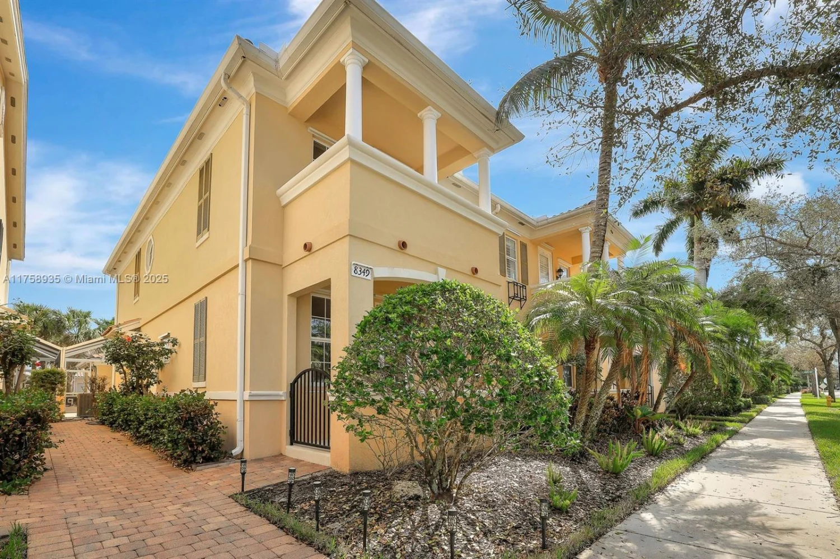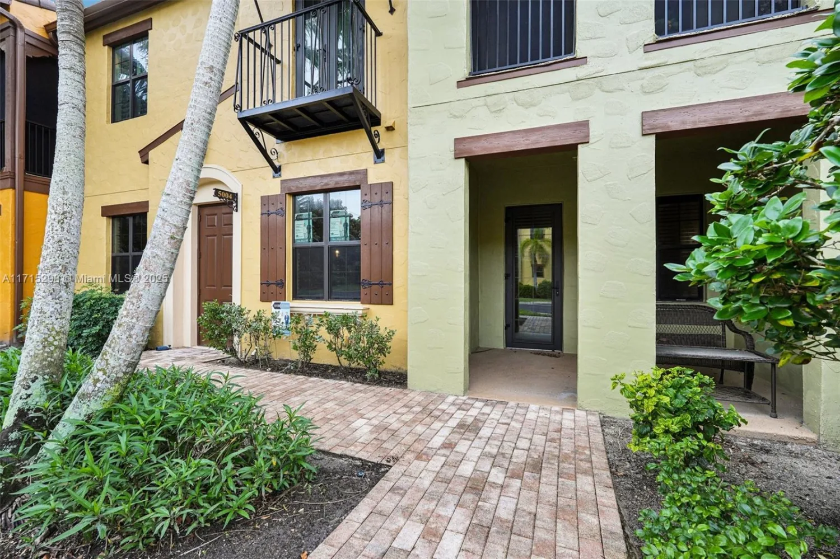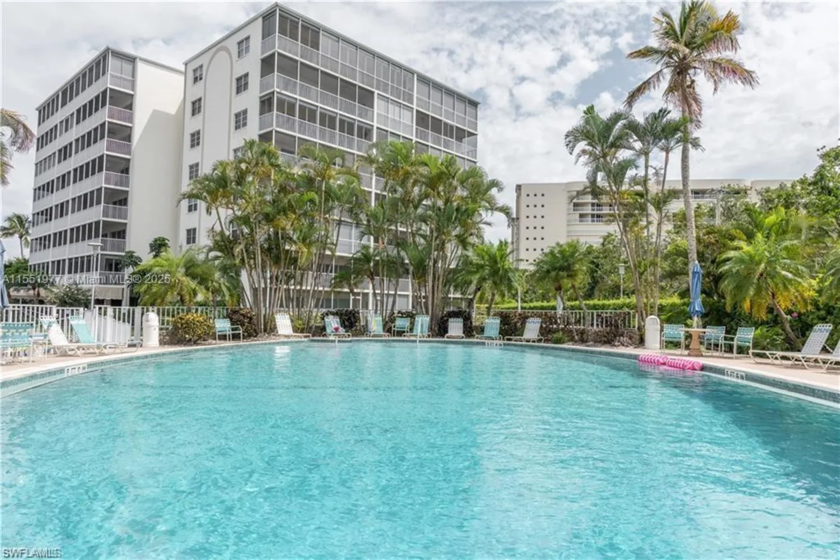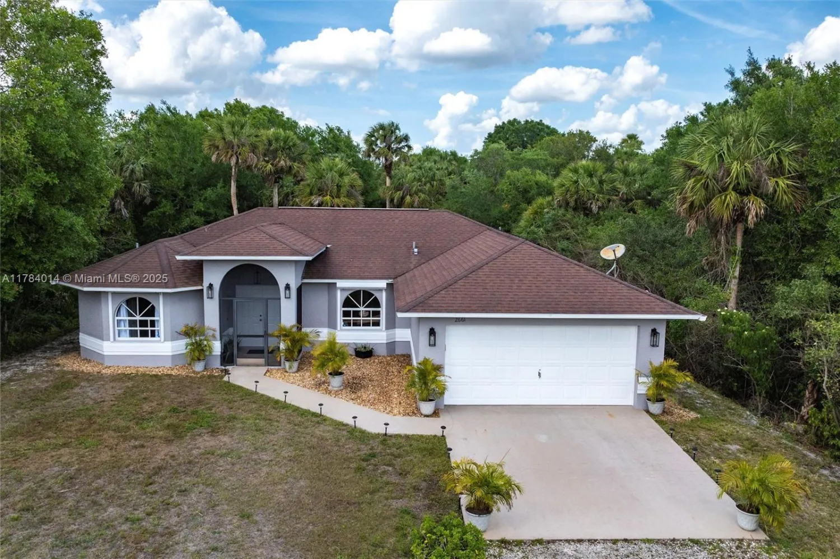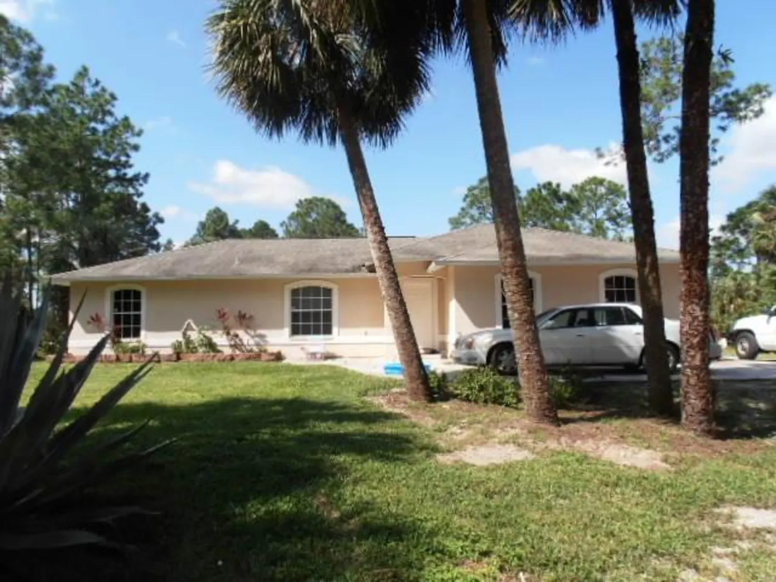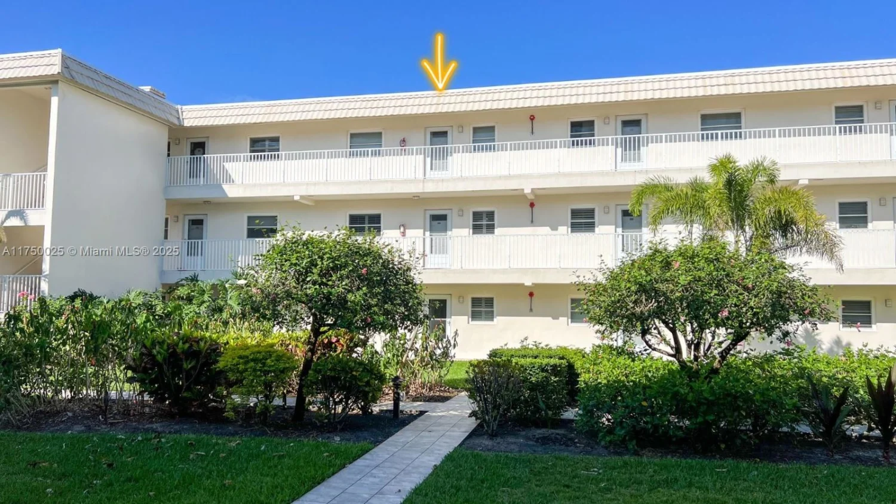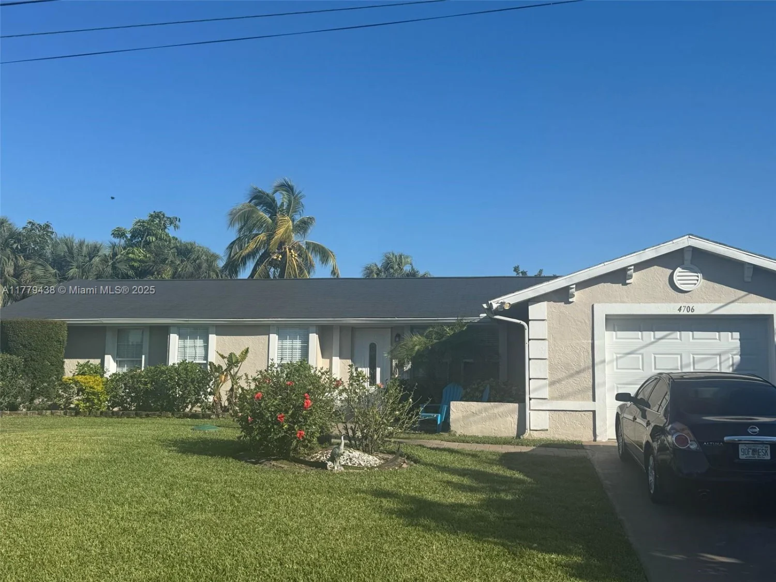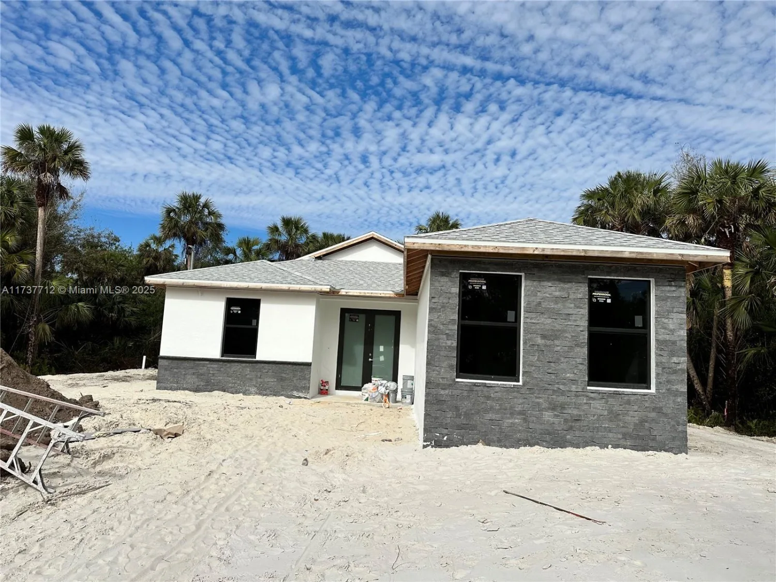4130 14th aveNaples, FL 34120
4130 14th aveNaples, FL 34120
Description
Peaceful, quiet and private on 5 acres! This charming 2 bedroom, 2 bath, single car garage home complete with detached work shop / garage that includes covered parking for two vehicles. The front of the property is lined with trees and brush to give you the secluded feel pulling into the driveway. The front of the home features a covered and screened porch as you walk through the front door. You are met with a lot of natural light with the spacious and open living room. The dedicated dining room with slider to the back porch that separates the guest bedroom and bathroom. the kitchen consuming both walls on the side will lead you to the breakfast nook, laundry in the closet with bi fold doors. The master bedroom is spacious with walk-in closet and features a standing shower.
Property Details for 4130 14th Ave
- Subdivision ComplexResidential
- Architectural StyleAttached, One Story
- ExteriorLighting, Room For Pool
- Num Of Garage Spaces1
- Parking FeaturesDetached Carport, Additional Spaces Available, Circular Driveway, Covered, Driveway, Slab/Strip, Unpaved
- Property AttachedNo
LISTING UPDATED:
- StatusActive
- MLS #A11729393
- Days on Site119
- Taxes$992 / year
- MLS TypeResidential
- Year Built2000
- CountryCollier County
LISTING UPDATED:
- StatusActive
- MLS #A11729393
- Days on Site119
- Taxes$992 / year
- MLS TypeResidential
- Year Built2000
- CountryCollier County
Building Information for 4130 14th Ave
- Year Built2000
- Lot Size0.0000 Acres
Payment Calculator
Term
Interest
Home Price
Down Payment
The Payment Calculator is for illustrative purposes only. Read More
Property Information for 4130 14th Ave
Summary
Location and General Information
- Community Features: Horses Permitted, Public Road, Street Lights
- View: Garden, Other
- Coordinates: 26.2555081,-81.5240061
School Information
Taxes and HOA Information
- Parcel Number: 40472840007
- Tax Year: 2023
- Tax Legal Description: GOLDEN GATE EST UNIT 73 TR 37
Virtual Tour
Parking
- Open Parking: Yes
Interior and Exterior Features
Interior Features
- Cooling: Ceiling Fan(s), Central Air
- Heating: Central
- Appliances: Dishwasher, Disposal, Dryer, Electric Water Heater, Microwave, Electric Range, Refrigerator, Washer
- Basement: None
- Flooring: Carpet, Tile
- Interior Features: Pantry, Skylight, Split Bedroom, Vaulted Ceiling(s), Family Room, Utility Room/Laundry
- Other Equipment: Automatic Garage Door Opener
- Window Features: Skylight, Sliding
- Bathrooms Total Integer: 2
- Bathrooms Total Decimal: 2
Exterior Features
- Construction Materials: Frame
- Patio And Porch Features: Deck, Screened Porch
- Roof Type: Shingle
- Security Features: Smoke Detector
- Laundry Features: Utility Room/Laundry
- Pool Private: Yes
- Other Structures: Extra Building/Shed
Property
Utilities
- Sewer: Septic Tank
- Water Source: Well
- Electric: Circuit Breakers
Property and Assessments
- Home Warranty: No
Green Features
Lot Information
- Lot Features: 5 To Less Than 10 Acre Lot
Multi Family
- Number of Units To Be Built: Square Feet
Rental
Rent Information
- Land Lease: No
Public Records for 4130 14th Ave
Tax Record
- 2023$992.00 ($82.67 / month)
Home Facts
- Beds2
- Baths2
- Total Finished SqFt2,812 SqFt
- Lot Size0.0000 Acres
- StyleSingle Family Residence
- Year Built2000
- APN40472840007
- CountyCollier County
- ZoningResidential
- Fireplaces0


