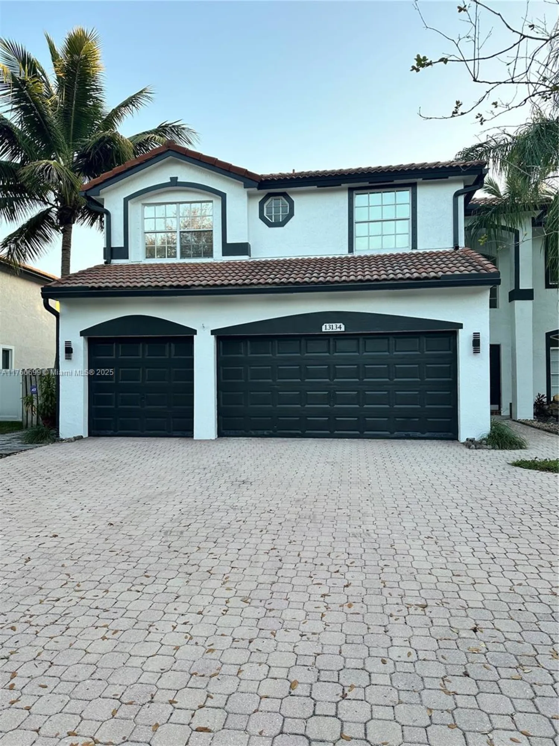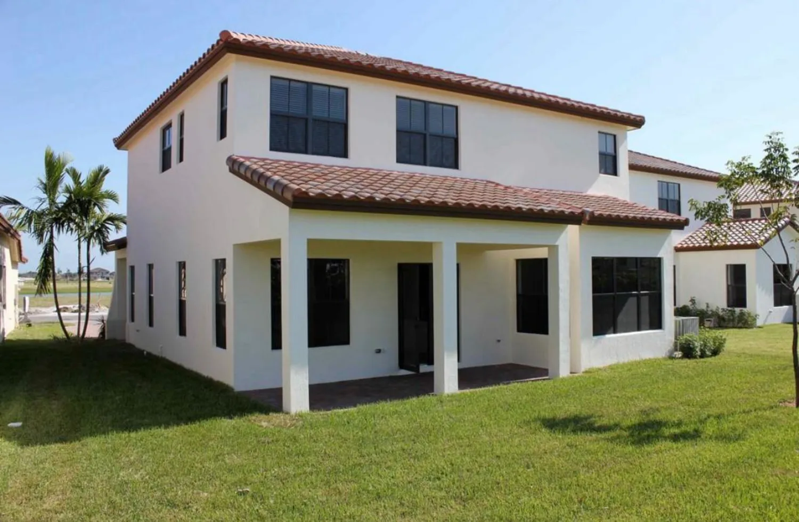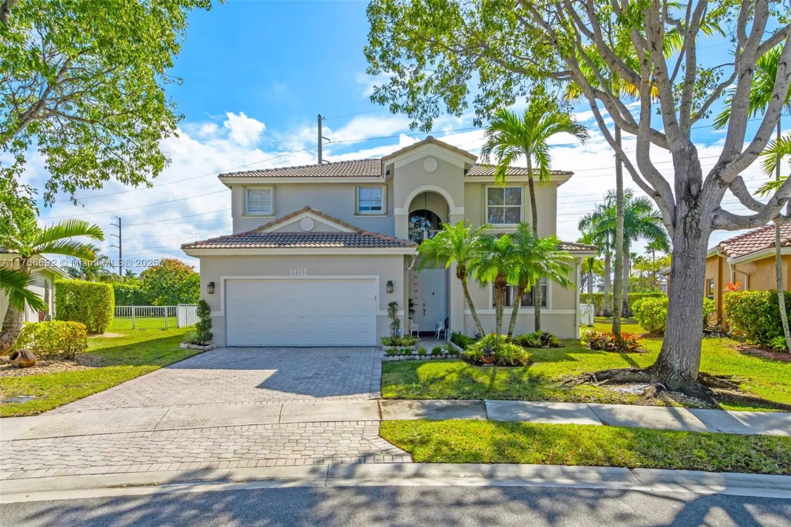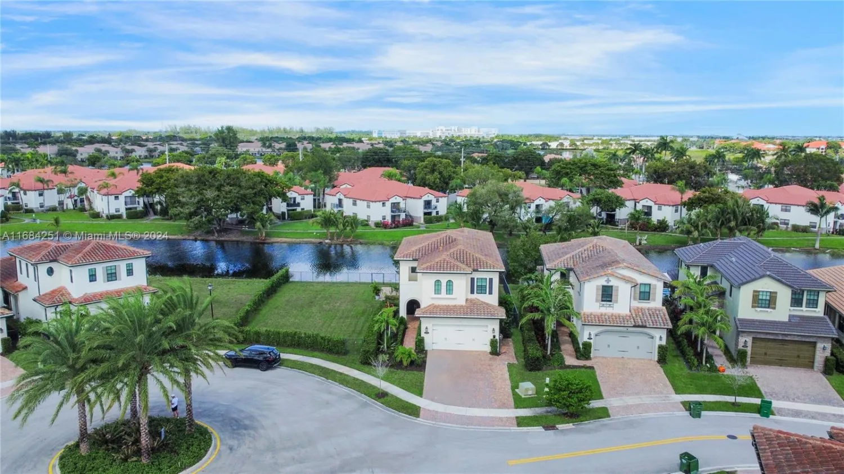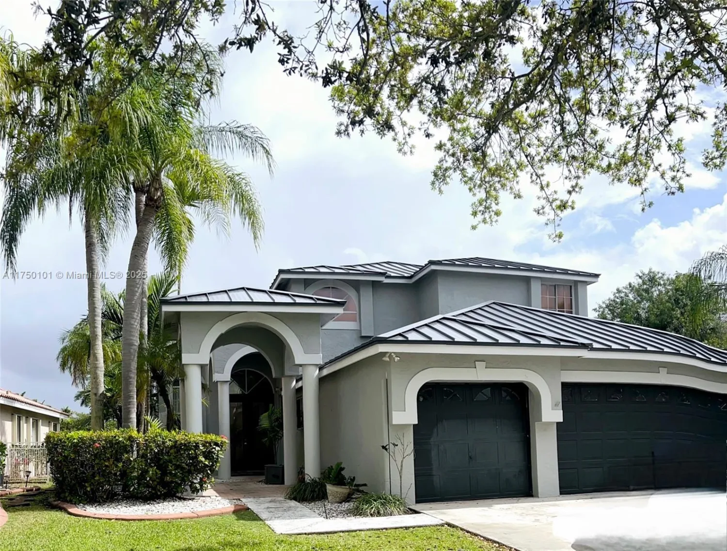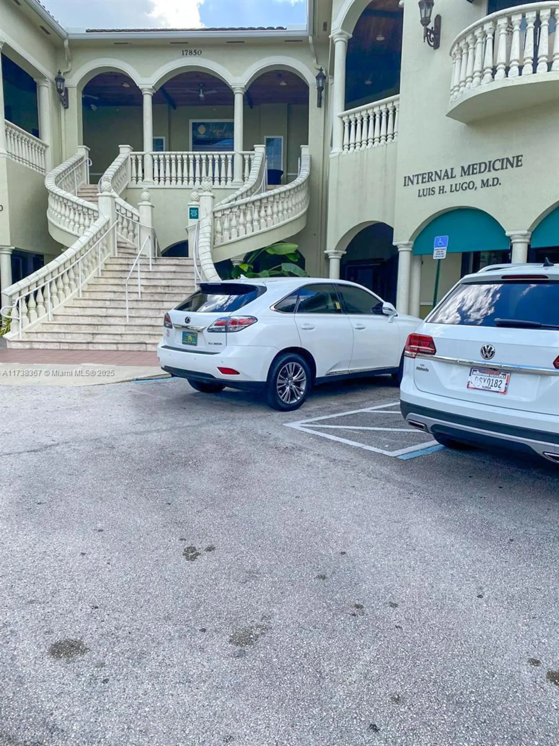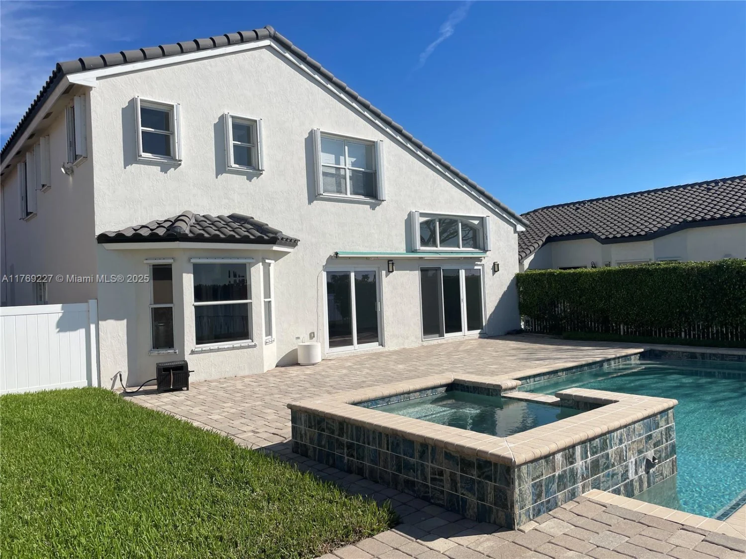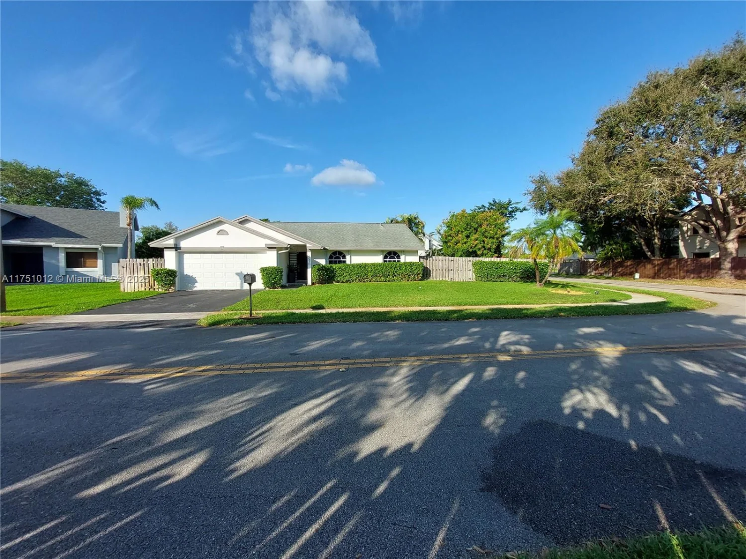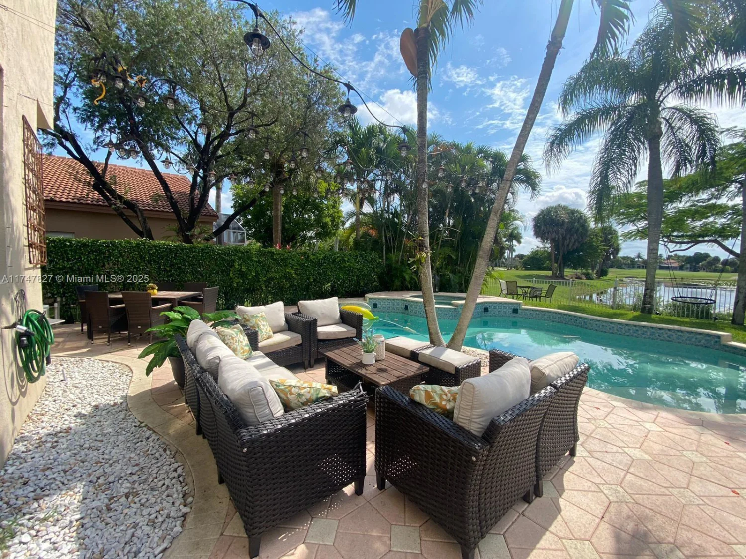1042 sw 113th avePembroke Pines, FL 33025
1042 sw 113th avePembroke Pines, FL 33025
Description
This stunning home has 4-bedrooms, 4.5-bathrooms, an office and loft. Located in the luxurious gated community of Raintree. Ideal for those moving to or working in South Florida, this residence features two suites on the first floor, along with the office. Upstairs, there is the loft, two more bedrooms and a balcony. The quiet patio is elegant, spacious and overlooks the lake. All the appliances are top-of-the-line, window shades are with remote control, all the 7 TVs, generator, freezers in the garage and much more stay in the house. Owner will keep paying for an extra gardening service. The house is also equipped with a 24-hour surveillance camera system featuring 7 cameras outside that monitor the house. Close to major highways. A rare opportunity! A must see!
Property Details for 1042 SW 113th Ave
- Subdivision ComplexPEMBROKE LAKES SOUTH,RAINTREE
- Architectural StyleFirst Floor Entry
- ExteriorLighting, Open Balcony, Outdoor Shower
- Num Of Garage Spaces2
- Parking Features2 Spaces, Additional Spaces Available
- Property AttachedNo
- Waterfront FeaturesLake
LISTING UPDATED:
- StatusClosed
- MLS #A11730827
- Days on Site4
- MLS TypeResidential Lease
- Year Built
- Lot Size0.16 Acres
- CountryBroward County
Location
Listing Courtesy of Trexy International Realty, Inc - Adriana Manzato
LISTING UPDATED:
- StatusClosed
- MLS #A11730827
- Days on Site4
- MLS TypeResidential Lease
- Year Built
- Lot Size0.16 Acres
- CountryBroward County
Building Information for 1042 SW 113th Ave
- Year Built
- Lot Size0.1586 Acres
Payment Calculator
Term
Interest
Home Price
Down Payment
The Payment Calculator is for illustrative purposes only. Read More
Property Information for 1042 SW 113th Ave
Summary
Location and General Information
- Community Features: Lawn/Pool Maintenance, Recreation Facilities, Additional Amenities, Pool, Gated Community, Maintained Community, Paved Road, Sidewalks, Street Lights
- Directions: Please use GPS
- View: Lake
- Coordinates: 25.9979875,-80.29994090000001
School Information
- Elementary School: Palm Cove
- Middle School: Pines
- High School: Flanagan;Charls
Taxes and HOA Information
- Parcel Number: 514024140190
- Tax Legal Description: PEMBROKE LAKES SOUTH 119-1 B POR OF TR G2 DESC AS: COMM NE COR SEC 24-51-40, W 1364.54, S 883.63 TO POB, E 134.73, SLY 50.71, SW 141.51, N 5
Virtual Tour
Parking
- Open Parking: No
Interior and Exterior Features
Interior Features
- Heating: Central
- Appliances: Dishwasher, Disposal, Dryer, Ice Maker, Microwave, Electric Range, Refrigerator, Self Cleaning Oven, Washer
- Basement: None
- Flooring: Carpet, Tile
- Interior Features: First Floor Entry, Closet Cabinetry, Cooking Island, Walk-In Closet(s)
- Other Equipment: Automatic Garage Door Opener
- Window Features: Complete Impact Glass, Blinds, Impact Glass
- Total Half Baths: 1
- Bathrooms Total Integer: 5
- Bathrooms Total Decimal: 4.5
Exterior Features
- Construction Materials: CBS Construction
- Patio And Porch Features: Open Balcony
- Roof Type: Curved/S-Tile Roof
- Security Features: Gated with Guard
- Pool Private: Yes
Property
Utilities
- Sewer: Sewer
- Water Source: Municipal Water
Property and Assessments
- Home Warranty: No
- Property Condition: Handyman Special, New Construction
Green Features
- Green Energy Efficient: Appliances, Doors, Lighting, Ventilation
Lot Information
- Lot Features: Less Than 1/4 Acre Lot
- Waterfront Footage: Lake
Multi Family
- Number of Units To Be Built: Square Feet
Rental
Rent Information
- Land Lease: No
Public Records for 1042 SW 113th Ave
Home Facts
- Beds4
- Baths4
- Lot Size0.1586 Acres
- StyleSingle Family Residence
- APN514024140190
- CountyBroward County
- Zoning(PUD)
- Fireplaces0


