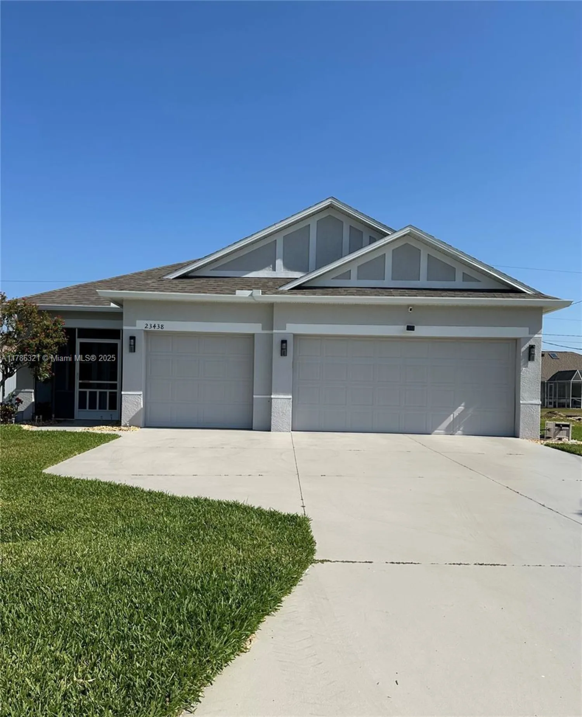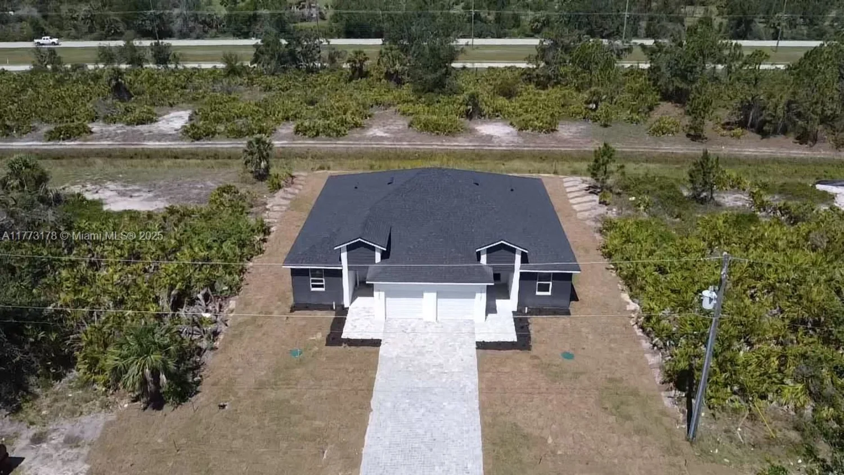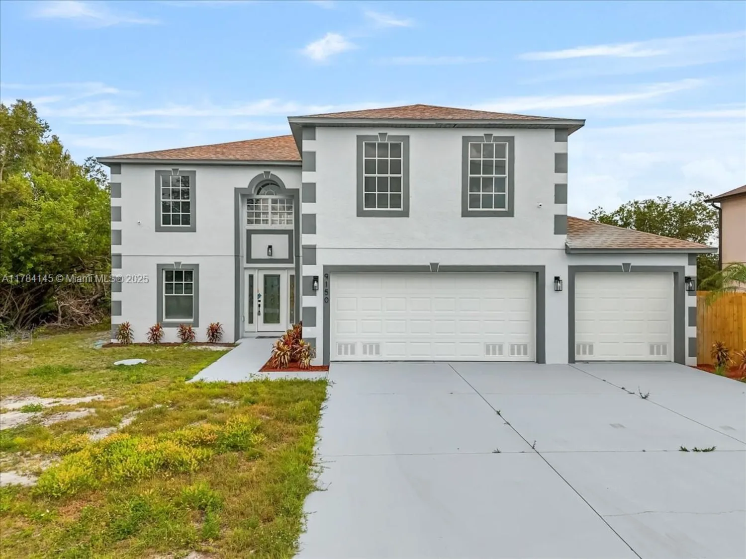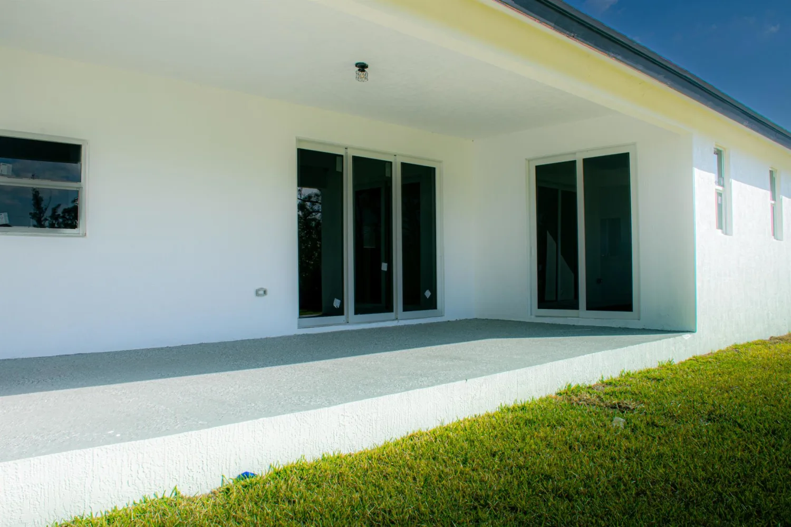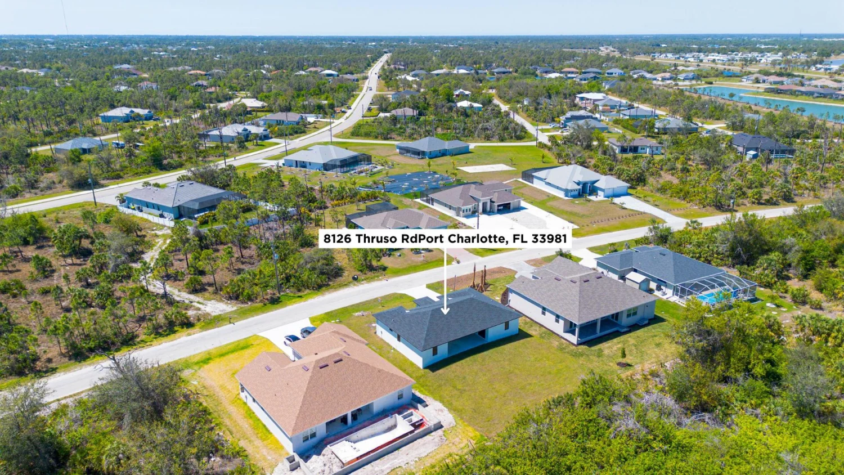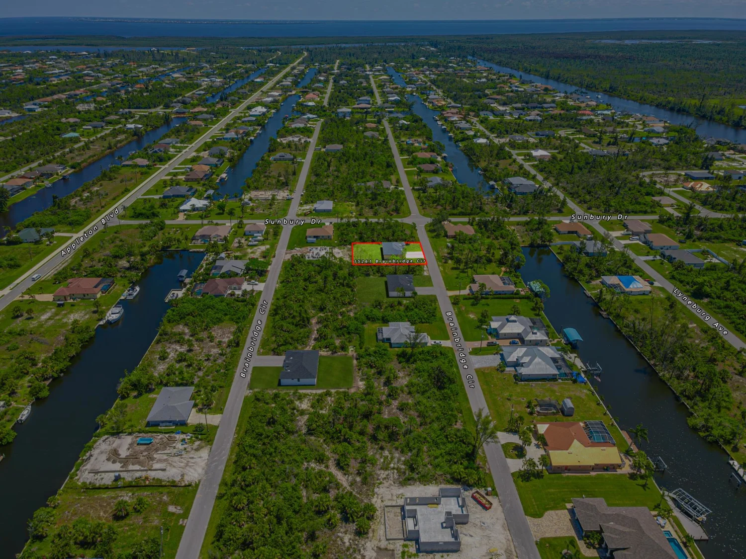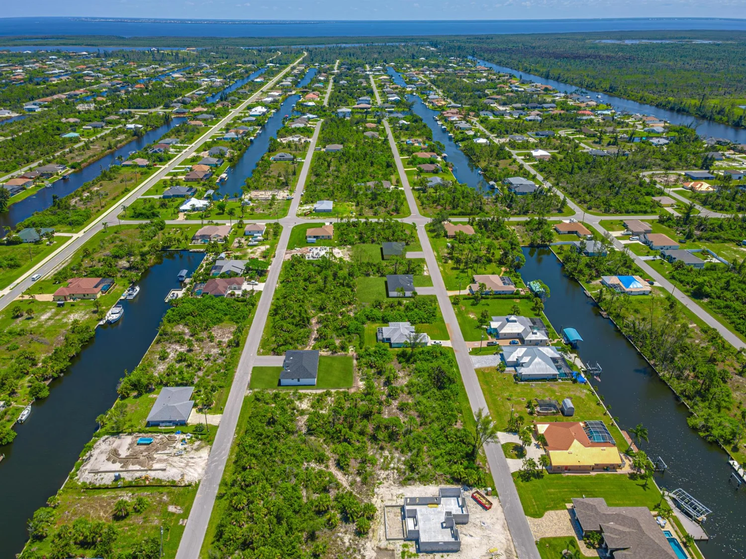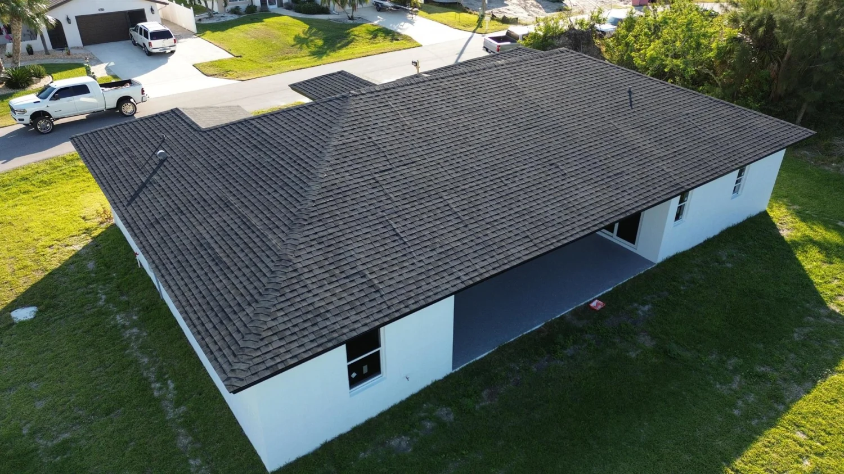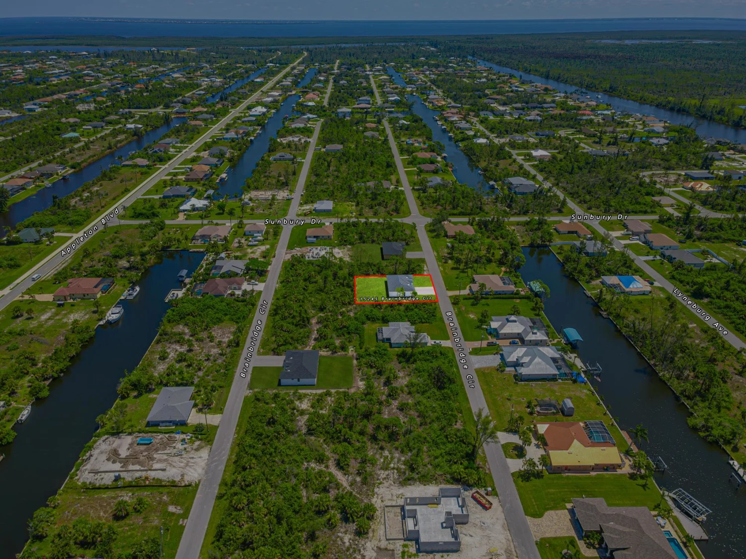25393 durango ctPort Charlotte, FL 33955
25393 durango ctPort Charlotte, FL 33955
Description
Don’t miss your chance to own a stunning home in Burnt Store Village! This beautifully transformed residence boasts custom finishes including 2023 hot water heater, 2022 roof, and a 2021 5 ton AC. The spacious 43x17 back patio with a pine tongue-and-groove ceiling is perfect for outdoor entertaining, featuring recessed lighting, outdoor fans, Bluetooth speakers, and an electric fireplace ready for personalization. Inside, the chef’s kitchen offers quartz countertops and stainless steel appliances, while the master suite includes a custom bath with a walk-in shower, soaking tub, and walk-in closet. Located on a peaceful cul-de-sac in a low-fee community with a park, basketball court, walking paths, and lakes, plus just 4 miles from Burnt Store Marina. Don’t wait schedule your showing today!
Property Details for 25393 Durango Ct
- Subdivision ComplexBurnt Store Village
- Architectural StyleAttached, Two Story
- ExteriorLighting, Room For Pool
- Num Of Garage Spaces2
- Parking FeaturesDriveway, Golf Cart Parking, Guest
- Property AttachedNo
LISTING UPDATED:
- StatusActive
- MLS #A11742371
- Days on Site97
- Taxes$4,544 / year
- HOA Fees$220 / year
- MLS TypeResidential
- Year Built2006
- CountryCharlotte County
Location
Listing Courtesy of Rent 1 Sale 1 Realty - Charlene Rodriguez
LISTING UPDATED:
- StatusActive
- MLS #A11742371
- Days on Site97
- Taxes$4,544 / year
- HOA Fees$220 / year
- MLS TypeResidential
- Year Built2006
- CountryCharlotte County
Building Information for 25393 Durango Ct
- Year Built2006
- Lot Size0.0000 Acres
Payment Calculator
Term
Interest
Home Price
Down Payment
The Payment Calculator is for illustrative purposes only. Read More
Property Information for 25393 Durango Ct
Summary
Location and General Information
- Community Features: Maintained Community, Mandatory Hoa, Picnic Area, Sidewalks
- Directions: Left into the community on Alcazar Dr, left on Doredo Dr, right on Prada, Left on Durango Ct.
- View: Other
- Coordinates: 26.7875588,-82.0271321
School Information
Taxes and HOA Information
- Parcel Number: 422329457008
- Tax Year: 2024
- Tax Legal Description: PGI 016 0323 0010 PUNTA GORDA ISLES SEC16 BLK323 LT 10 694/680 2101/1032 2387/287 3037/1477 CT3472/637 3561/1163 4726/553
Virtual Tour
Parking
- Open Parking: Yes
Interior and Exterior Features
Interior Features
- Cooling: Central Air
- Heating: Central
- Appliances: Dishwasher, Disposal, Microwave, Electric Range, Refrigerator
- Basement: None
- Fireplace Features: Fireplace
- Flooring: Vinyl
- Interior Features: First Floor Entry, Built-in Features, Closet Cabinetry, Cooking Island, Entrance Foyer, Pantry, Split Bedroom, Walk-In Closet(s), Den/Library/Office, Family Room, Great Room, Loft, Utility Room/Laundry
- Master Bathroom Features: Dual Sinks, Separate Tub & Shower
- Total Half Baths: 1
- Bathrooms Total Integer: 3
- Bathrooms Total Decimal: 2.5
Exterior Features
- Construction Materials: Slab Construction
- Patio And Porch Features: Patio
- Roof Type: Shingle
- Laundry Features: Utility Room/Laundry
- Pool Private: Yes
Property
Utilities
- Sewer: Public Sewer
- Water Source: Municipal Water
Property and Assessments
- Home Warranty: No
Green Features
Lot Information
- Lot Features: Less Than 1/4 Acre Lot
Multi Family
- Number of Units To Be Built: Square Feet
Rental
Rent Information
- Land Lease: No
Public Records for 25393 Durango Ct
Tax Record
- 2024$4,544.00 ($378.67 / month)
Home Facts
- Beds4
- Baths2
- Total Finished SqFt3,350 SqFt
- Lot Size0.0000 Acres
- StyleSingle Family Residence
- Year Built2006
- APN422329457008
- CountyCharlotte County
- ZoningRSF3.5
- Fireplaces0


