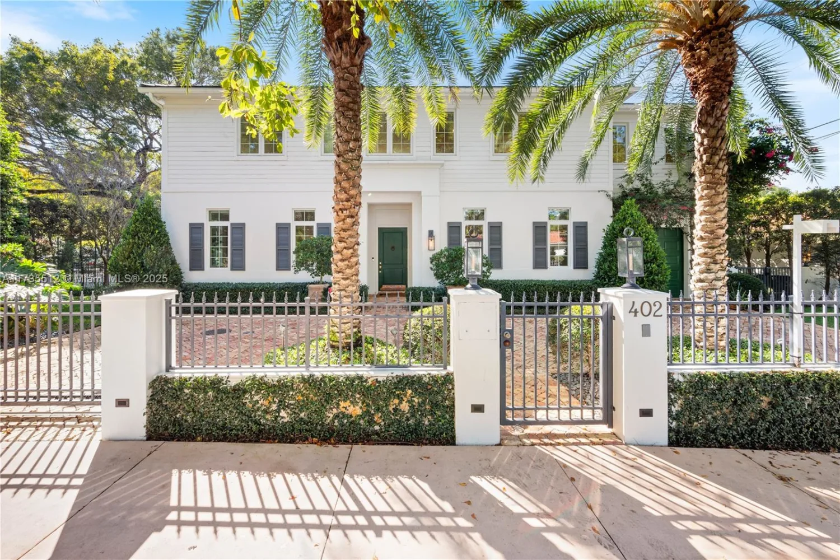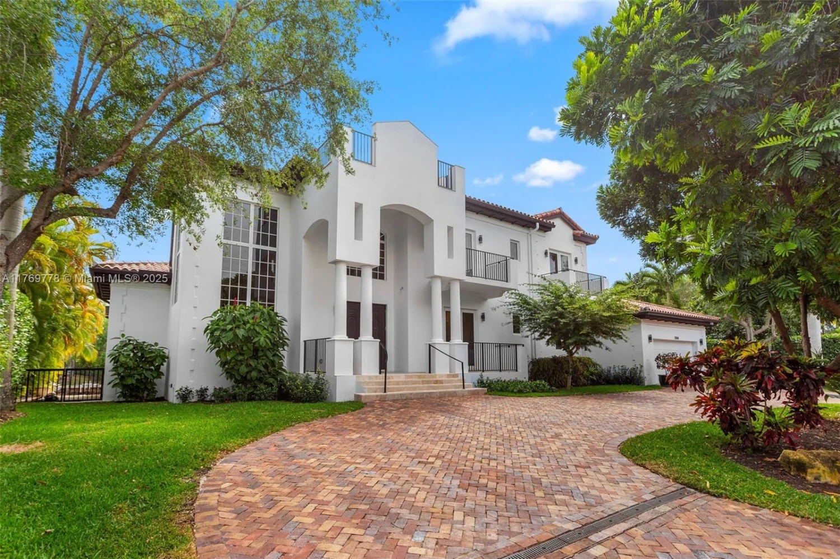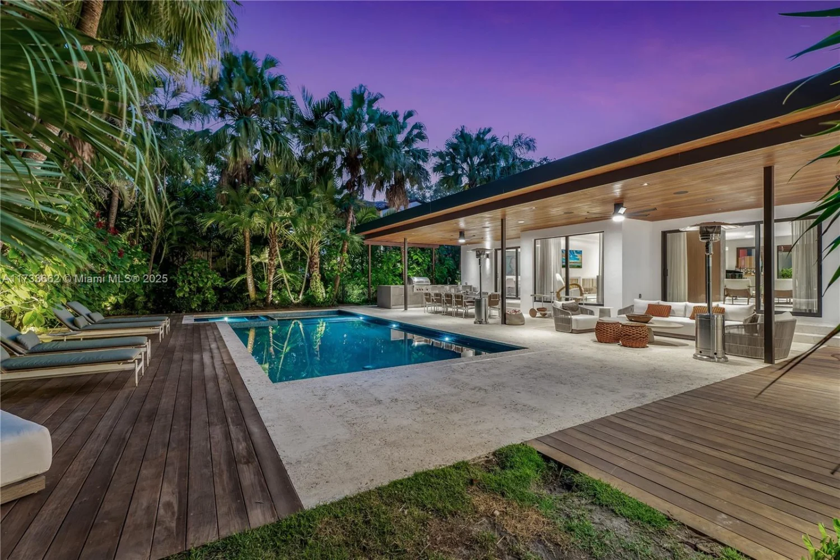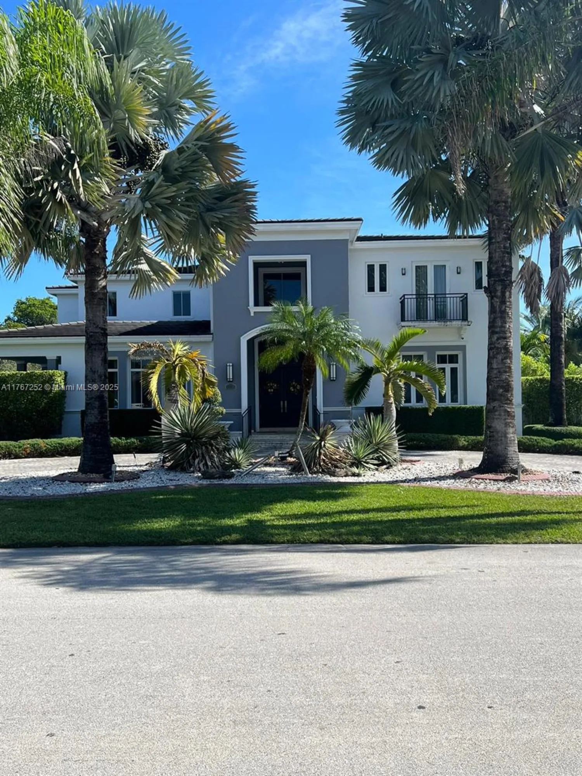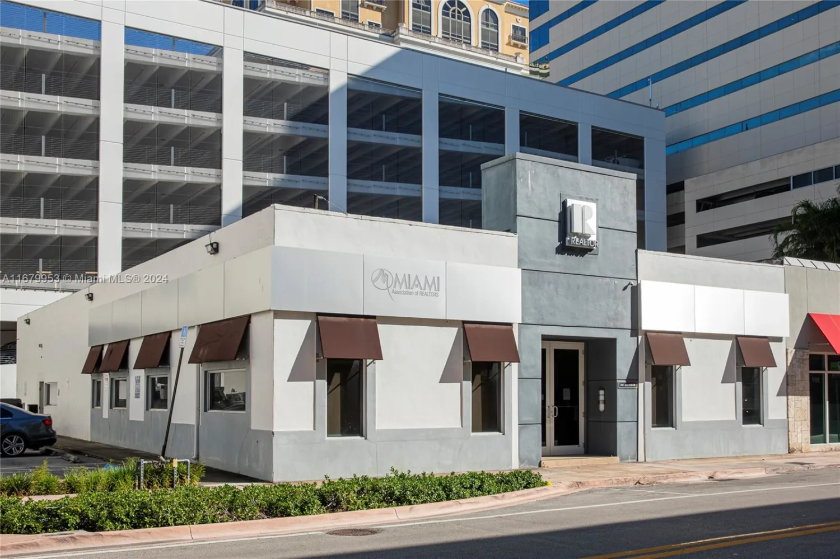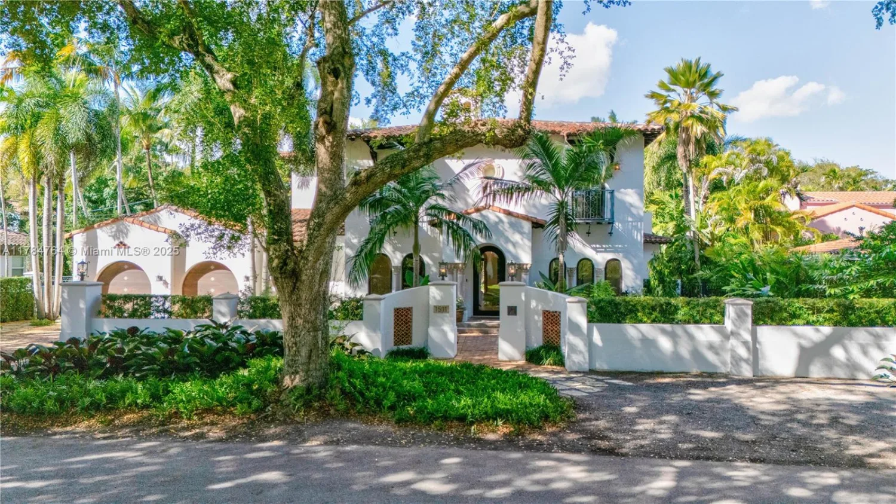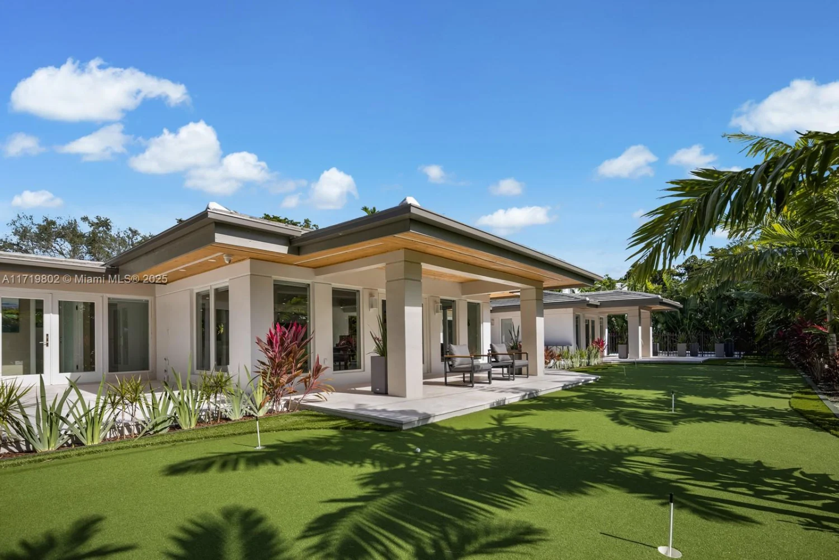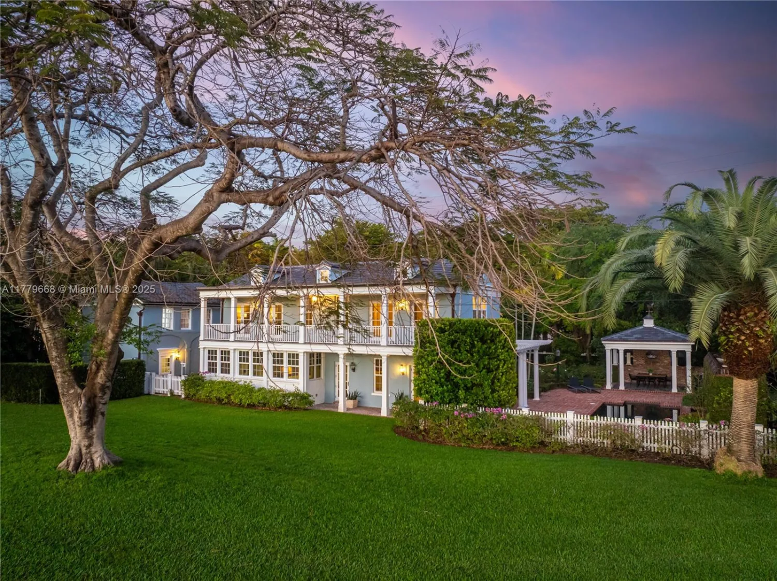13023 nevada stCoral Gables, FL 33156
13023 nevada stCoral Gables, FL 33156
Description
Coastal chic 4/3 custom built & impeccably maintained by original 1996 owners features 110' direct ocean access to Biscayne Bay on highly elevated lot on a peaceful cul de sac tree-lined street in guard-gated Gables by the Sea. Dbl door entry to naturally lit spacious floor plan with vaulted ceilings. Full-pocket French doors fully open to outdoor pool/patio oasis. Lt oak kit w/isle, snack bar, off nook + brkfst area w/gracious bay windows overlooking garden/pool/waterway. Eastern exposure & screened sun room for cool afternoon shade. Spacious primary w/spa tub, walk-in shower, dual closets, dressing rm/vanity. Circ paved driveway, 2 car gar. Premier comm w/A+ schools, park. 2019 roof/gutters, 2022 saline pool/new pool cool deck, 2021/2013 Rheem AC’s. Ready for new owner cosmetic updates
Property Details for 13023 Nevada St
- Subdivision ComplexCORAL BAY SEC D,Gables by the Sea
- Architectural StyleDetached, One Story
- Num Of Garage Spaces2
- Parking FeaturesCircular Driveway, Driveway, Paver Block
- Property AttachedNo
- Waterfront FeaturesOcean Access, Canal Front, No Fixed Bridges, Seawall
LISTING UPDATED:
- StatusPending
- MLS #A11746709
- Days on Site0
- Taxes$22,787 / year
- MLS TypeResidential
- Year Built1996
- Lot Size0.30 Acres
- CountryMiami-Dade County
Location
Listing Courtesy of Compass Florida, LLC. - Nancy Sanabria
LISTING UPDATED:
- StatusPending
- MLS #A11746709
- Days on Site0
- Taxes$22,787 / year
- MLS TypeResidential
- Year Built1996
- Lot Size0.30 Acres
- CountryMiami-Dade County
Building Information for 13023 Nevada St
- Year Built1996
- Lot Size0.3030 Acres
Payment Calculator
Term
Interest
Home Price
Down Payment
The Payment Calculator is for illustrative purposes only. Read More
Property Information for 13023 Nevada St
Summary
Location and General Information
- Community Features: Boating, Gated, Gated Community, Picnic Area, Public Road, Street Lights, Voluntary Hoa
- View: Canal, Water
- Coordinates: 25.6498641,-80.2770534
School Information
- Elementary School: Pinecrest
- Middle School: Palmetto
- High School: Miami Palmetto
Taxes and HOA Information
- Parcel Number: 03-51-18-008-0120
- Tax Year: 2024
- Tax Legal Description: 17 & 18 55 41 CORAL BAY SEC D PB 68-60 LOT 12 BLK 10 LOT SIZE 110.000 X 120 OR 17981-0933 0298 4/24027-0509
Virtual Tour
Parking
- Open Parking: Yes
Interior and Exterior Features
Interior Features
- Cooling: Ceiling Fan(s), Central Air, Electric
- Heating: Central, Electric
- Appliances: Dishwasher, Disposal, Dryer, Electric Water Heater, Microwave, Electric Range, Refrigerator, Wall Oven, Washer
- Basement: None
- Flooring: Carpet, Ceramic Floor, Wood
- Interior Features: Built-in Features, Closet Cabinetry, Entrance Foyer, French Doors, Split Bedroom, Vaulted Ceiling(s), Walk-In Closet(s), Utility Room/Laundry
- Other Equipment: Automatic Garage Door Opener
- Window Features: Partial Accordian Shutters, Partial Impact Glass, Hurricane Shutters, Blinds, Drapes, High Impact Windows
- Master Bathroom Features: Dual Sinks, Separate Tub & Shower
- Bathrooms Total Integer: 3
- Bathrooms Total Decimal: 3
Exterior Features
- Construction Materials: CBS Construction
- Fencing: Fenced
- Patio And Porch Features: Patio, Screened Porch
- Pool Features: In Ground
- Roof Type: Flat Tile
- Security Features: Smoke Detector
- Laundry Features: Utility Room/Laundry
- Pool Private: Yes
Property
Utilities
- Sewer: Public Sewer
- Water Source: Municipal Water
- Electric: Circuit Breakers
Property and Assessments
- Home Warranty: No
Green Features
Lot Information
- Lot Features: 1/4 To Less Than 1/2 Acre Lot, Cul-De-Sac, East Of US 1
- Waterfront Footage: Ocean Access, Canal Front, No Fixed Bridges, Seawall
Multi Family
- Number of Units To Be Built: Square Feet
Rental
Rent Information
- Land Lease: No
Public Records for 13023 Nevada St
Tax Record
- 2024$22,787.00 ($1,898.92 / month)
Home Facts
- Beds4
- Baths3
- Total Finished SqFt4,201 SqFt
- Lot Size0.3030 Acres
- StyleSingle Family Residence
- Year Built1996
- APN03-51-18-008-0120
- CountyMiami-Dade County
- Zoning0100
- Fireplaces0


