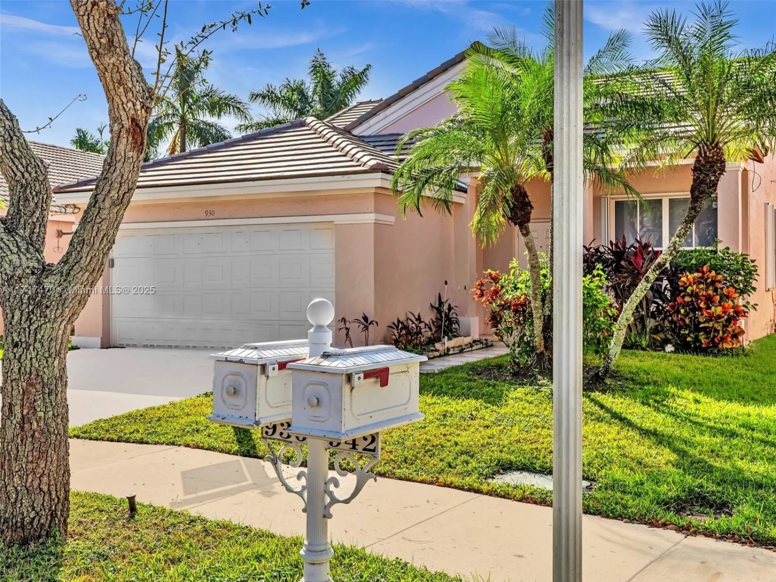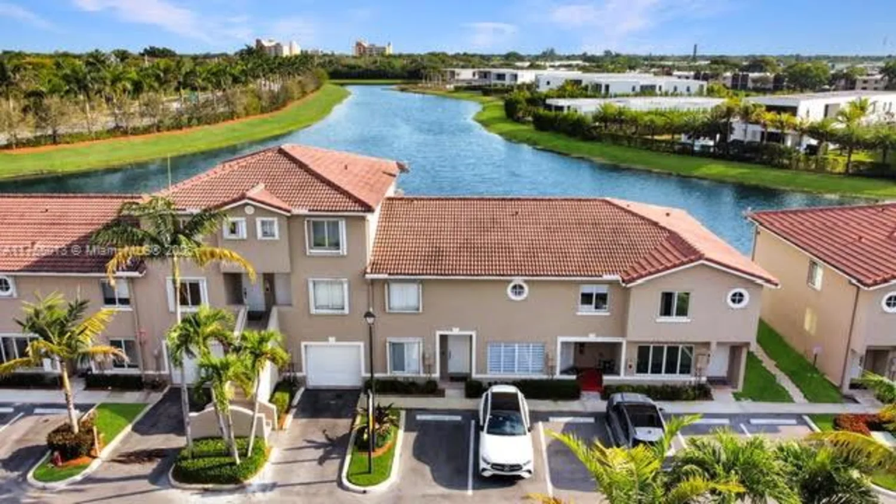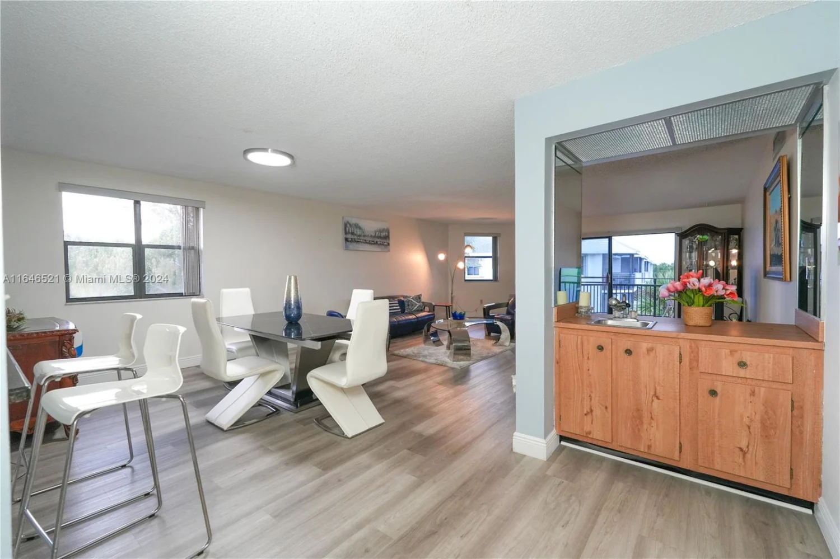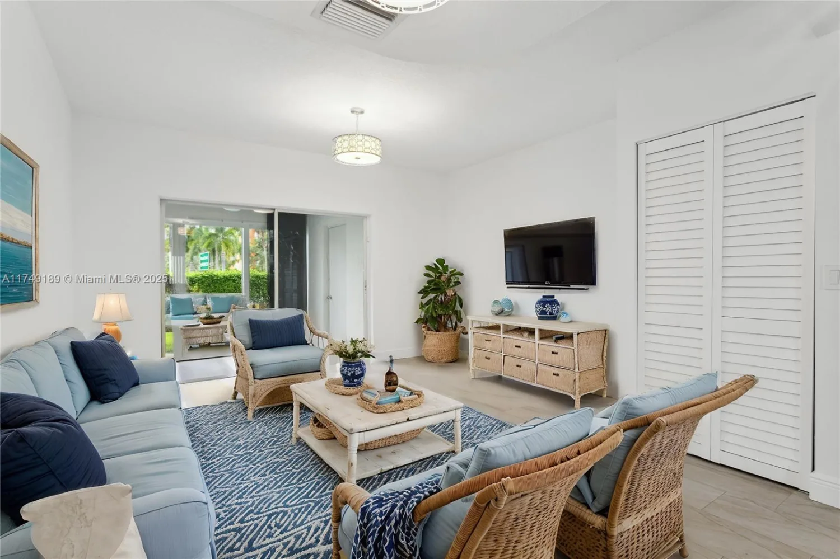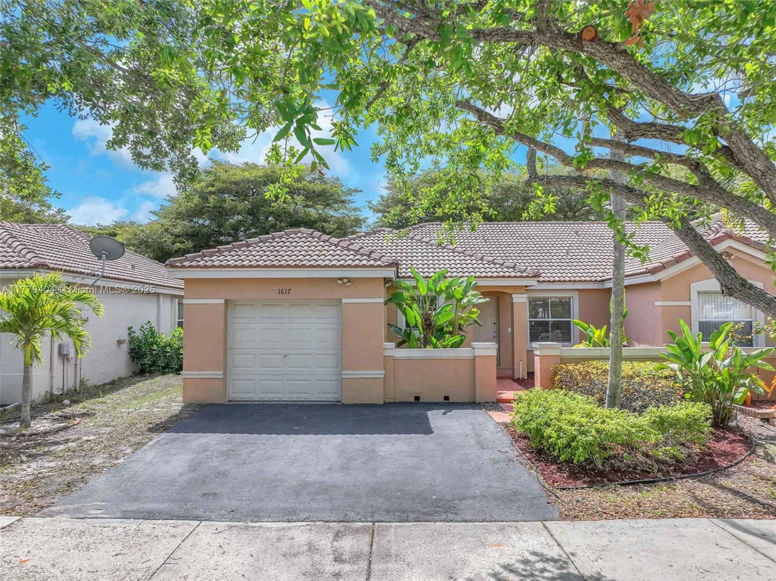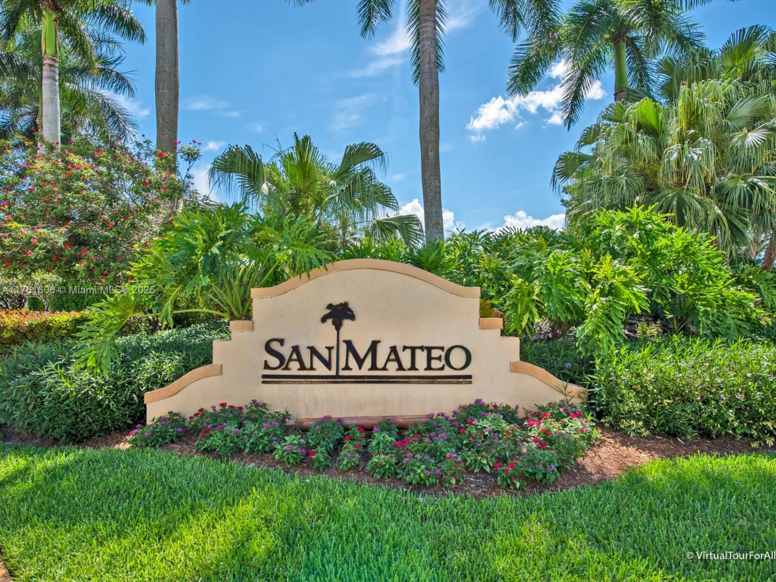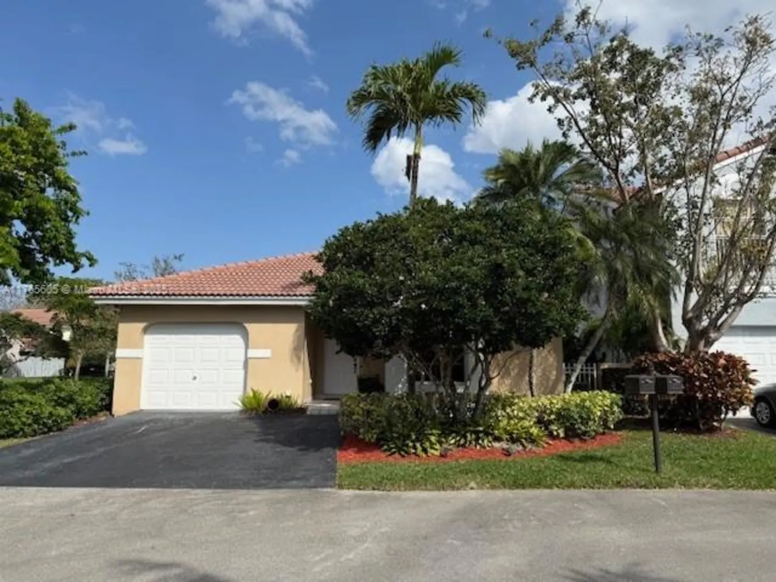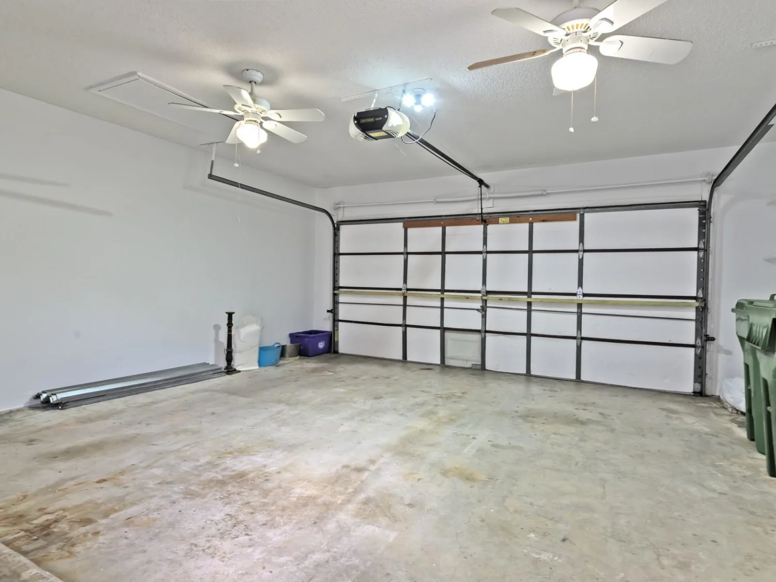1438 springside drWeston, FL 33326
1438 springside drWeston, FL 33326
Description
Discover the perfect blend of modern style and everyday convenience in this beautifully updated home, located just a 10-minute walk to the park and Weston Town Center, with proximity to A-rated schools. Inside, an open-concept layout highlights sleek, contemporary finishes—complete with a newer kitchen featuring stainless steel appliances and new stove (2025), upgraded new tile flooring (2024) throughout, and contemporary bathrooms. Additional recent updates include a new A/C (2024) and fresh paint (2025). Step out onto your private, screened-in patio for tranquil mornings or gatherings. Enjoy access to a community pool, ample guest parking, and a low HOA fee. Don’t miss the chance to make this exceptional home yours! See attached association and application documents.
Property Details for 1438 Springside Dr
- Subdivision ComplexVillage Homes At Country
- Architectural StylePatio/Cluster
- Num Of Garage Spaces0
- Parking Features2 Or More Spaces, Guest
- Property AttachedYes
LISTING UPDATED:
- StatusActive
- MLS #A11748166
- Days on Site82
- Taxes$9,031 / year
- HOA Fees$125 / month
- MLS TypeResidential
- Year Built1988
- CountryBroward County
LISTING UPDATED:
- StatusActive
- MLS #A11748166
- Days on Site82
- Taxes$9,031 / year
- HOA Fees$125 / month
- MLS TypeResidential
- Year Built1988
- CountryBroward County
Building Information for 1438 Springside Dr
- Year Built1988
- Lot Size0.0000 Acres
Payment Calculator
Term
Interest
Home Price
Down Payment
The Payment Calculator is for illustrative purposes only. Read More
Property Information for 1438 Springside Dr
Summary
Location and General Information
- Directions: Use GPS -
- View: Garden View
- Coordinates: 26.102222,-80.368437
School Information
- Elementary School: Country Isles
- Middle School: Tequesta Trace
- High School: Cypress Bay
Taxes and HOA Information
- Parcel Number: 504017110142
- Tax Year: 2024
- Tax Legal Description: COUNTRY ISLES PHASE II 126-50 B POR PARCEL DESC AS COMM AT NE COR OF PARCEL A,SWLY 178.02,SWLY 47.83 TO POB,SELY 46.67,SELY 7.78,SWLY 27.50,
Virtual Tour
Parking
- Open Parking: No
Interior and Exterior Features
Interior Features
- Cooling: Ceiling Fan(s), Central Air
- Heating: Central
- Appliances: Dishwasher, Disposal, Dryer, Microwave, Electric Range, Refrigerator, Self Cleaning Oven, Washer
- Basement: None
- Flooring: Tile
- Interior Features: Pantry, Roman Tub, Stacked Bedroom, Vaulted Ceiling(s), Walk-In Closet(s), Storage, Utility Room/Laundry
- Window Features: Complete Panel Shutters/Awnings
- Master Bathroom Features: Shower Only
- Bathrooms Total Integer: 2
- Bathrooms Total Decimal: 2
Exterior Features
- Construction Materials: CBS Construction
- Fencing: Fenced
- Patio And Porch Features: Patio
- Security Features: No Security
- Laundry Features: Utility Room/Laundry
- Pool Private: Yes
Property
Utilities
Property and Assessments
- Home Warranty: No
Green Features
Lot Information
Multi Family
- Number of Units To Be Built: Square Feet
Rental
Rent Information
- Land Lease: No
Public Records for 1438 Springside Dr
Tax Record
- 2024$9,031.00 ($752.58 / month)
Home Facts
- Beds3
- Baths2
- Total Finished SqFt1,288 SqFt
- Lot Size0.0000 Acres
- StyleVilla
- Year Built1988
- APN504017110142
- CountyBroward County
- Fireplaces0


