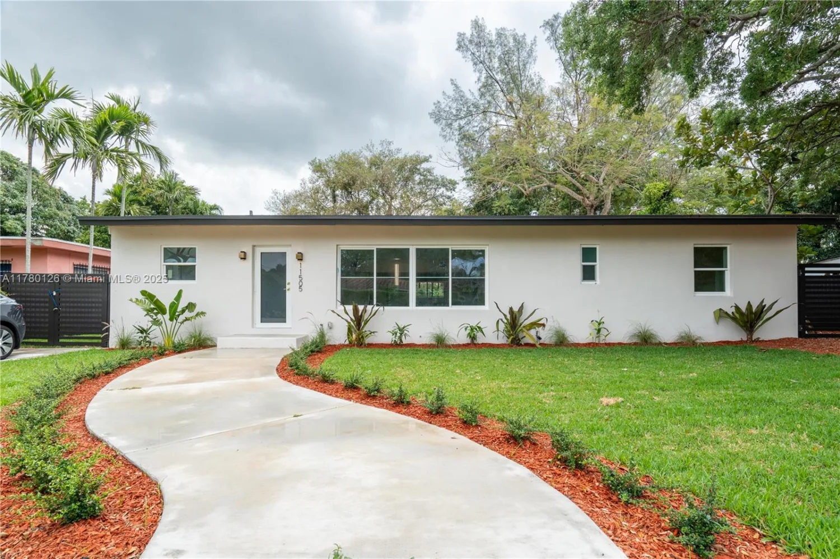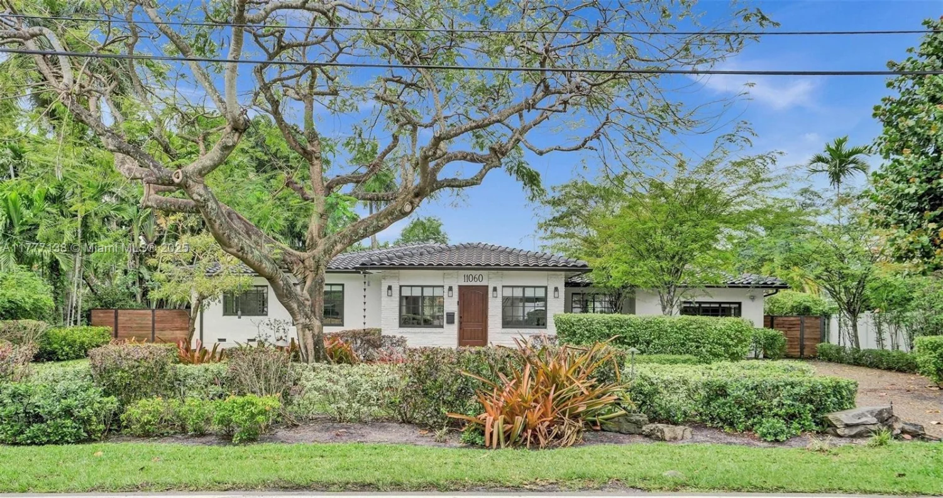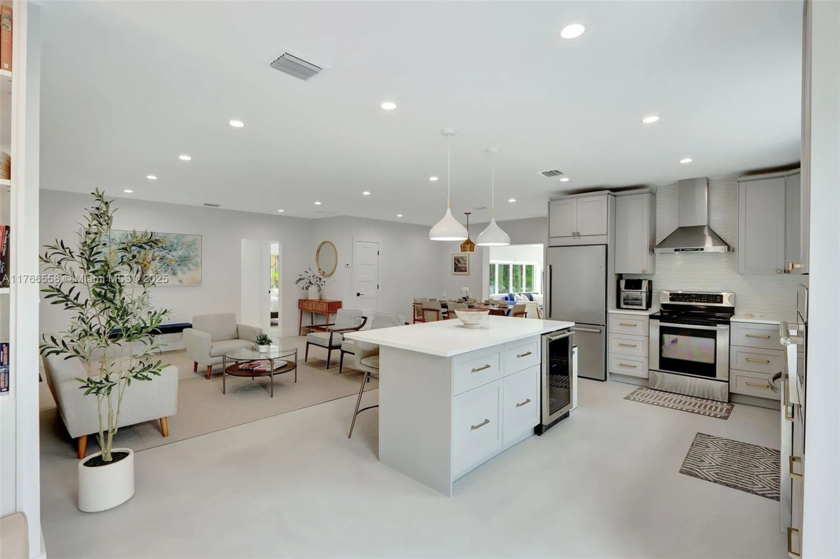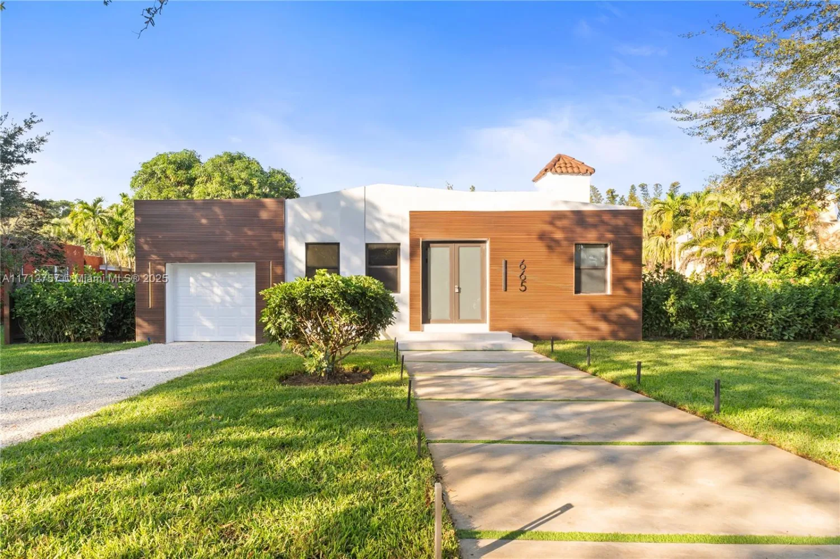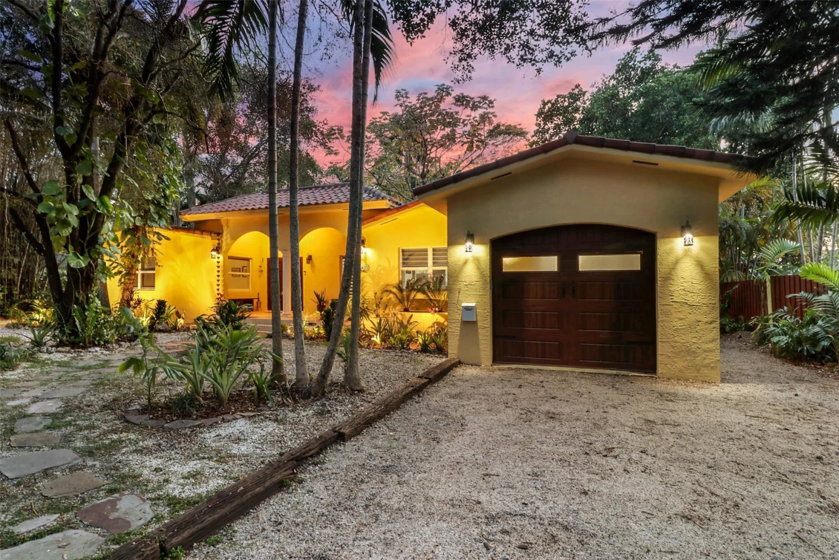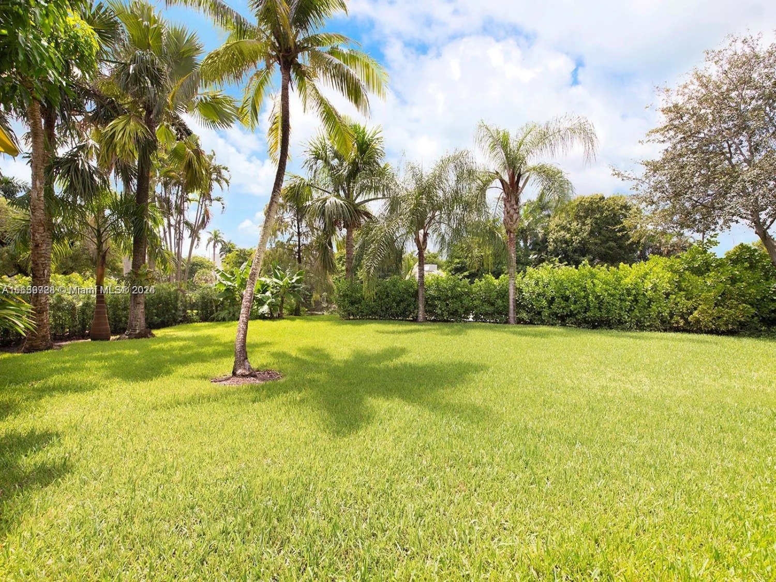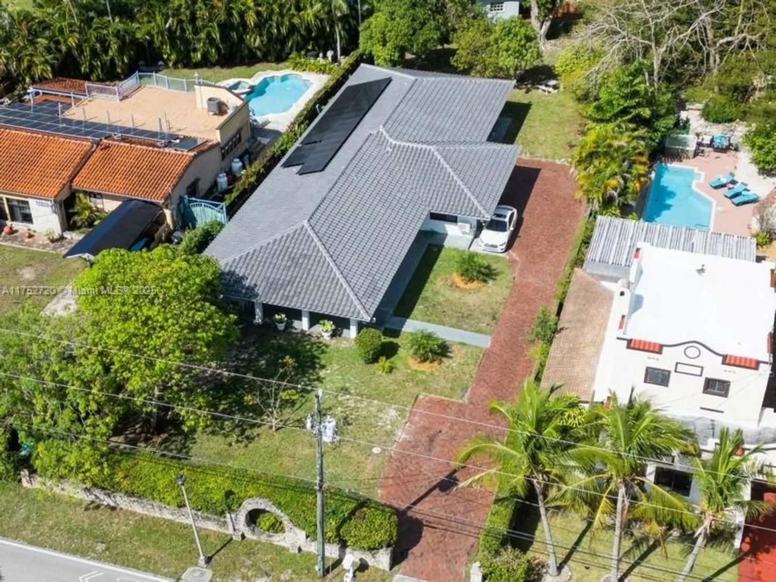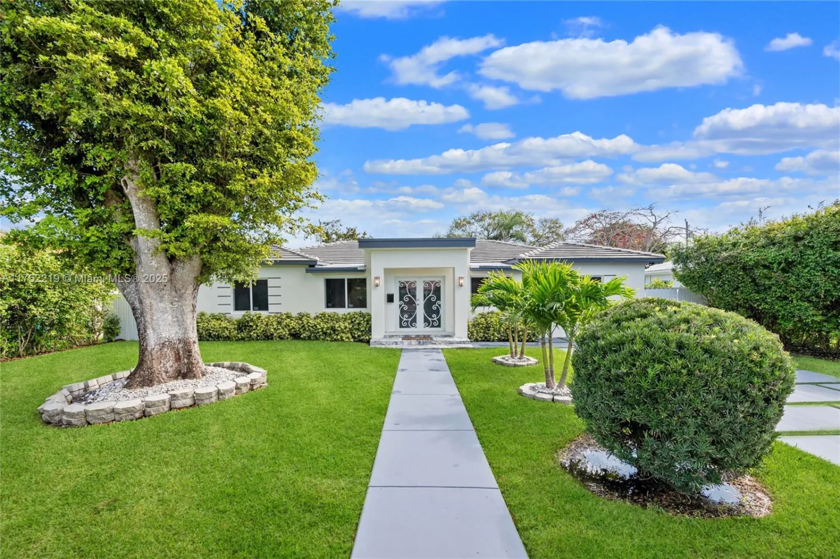11102 ne 9th ctBiscayne Park, FL 33161
11102 ne 9th ctBiscayne Park, FL 33161
Description
Gorgeous Pool Home Nestled in one of Biscayne Park's Most Beautiful Tree-Lined Streets. Spectacular Home on a Spectacular Lot. PRISTINE BRAND NEW POOL, Excellent Covered Patio + HUGE YARD. High Ceilings, Bright Lights, SPECTACULAR OPEN FLOORPLAN. PERFECT FULL REMODEL W/ PERMITS, Effectively a NEW HOUSE (Super Low Insurance). Details Done w/ Excellence. GORGEOUS OPEN KITCHEN, Stainless Appliances, Quartz Counters, Endless Cabinets. SIX FULL BEDROOMS, THREE BATHS. Amazing Space w Lovely Pool Views. ALL NEW ELECTRIC, NEW PLUMBING, NEW SEPTIC, UPDATED WINDOWS, ETC. A+ LOCATION. Walk to Burke Rec Cen, MOCA Museum+Shops. Surfside Beach 12 Mins, Wynwood/Brickell 14, Wholefoods 6. BP is a Bird Sanctuary. CALL NOW!
Property Details for 11102 NE 9th Ct
- Subdivision ComplexBERNA-GILDA ADDN
- Architectural StyleDetached, One Story
- Num Of Garage Spaces0
- Parking FeaturesDriveway
- Property AttachedNo
LISTING UPDATED:
- StatusActive
- MLS #A11752216
- Days on Site75
- Taxes$18,122 / year
- MLS TypeResidential
- Year Built1949
- Lot Size0.24 Acres
- CountryMiami-Dade County
Location
Listing Courtesy of Keller Williams Eagle Realty - John Salt
LISTING UPDATED:
- StatusActive
- MLS #A11752216
- Days on Site75
- Taxes$18,122 / year
- MLS TypeResidential
- Year Built1949
- Lot Size0.24 Acres
- CountryMiami-Dade County
Building Information for 11102 NE 9th Ct
- Year Built1949
- Lot Size0.2359 Acres
Payment Calculator
Term
Interest
Home Price
Down Payment
The Payment Calculator is for illustrative purposes only. Read More
Property Information for 11102 NE 9th Ct
Summary
Location and General Information
- Community Features: Other
- View: Pool
- Coordinates: 25.8779507,-80.17920219999999
School Information
Taxes and HOA Information
- Parcel Number: 17-22-31-009-0100
- Tax Year: 2024
- Tax Legal Description: 31 52 42 BERNA-GILDA ADD PB 45-38 LOT 10 BLK 1 LOT SIZE 75.000 X 137 OR 19940-0655 09 2001 1
Virtual Tour
Parking
- Open Parking: Yes
Interior and Exterior Features
Interior Features
- Cooling: Central Air
- Heating: Central
- Appliances: Dishwasher, Microwave, Electric Range, Refrigerator
- Basement: None
- Flooring: Tile
- Interior Features: Built-in Features, Other
- Bathrooms Total Integer: 3
- Bathrooms Total Decimal: 3
Exterior Features
- Construction Materials: CBS Construction
- Fencing: Fenced
- Pool Features: In Ground
- Roof Type: Shingle
- Pool Private: Yes
Property
Utilities
- Sewer: Septic Tank
- Water Source: Municipal Water
Property and Assessments
- Home Warranty: No
Green Features
Lot Information
- Lot Features: Less Than 1/4 Acre Lot
Multi Family
- Number of Units To Be Built: Square Feet
Rental
Rent Information
- Land Lease: No
Public Records for 11102 NE 9th Ct
Tax Record
- 2024$18,122.00 ($1,510.17 / month)
Home Facts
- Beds6
- Baths3
- Total Finished SqFt2,137 SqFt
- Lot Size0.2359 Acres
- StyleSingle Family Residence
- Year Built1949
- APN17-22-31-009-0100
- CountyMiami-Dade County
- Zoning5900
- Fireplaces0


