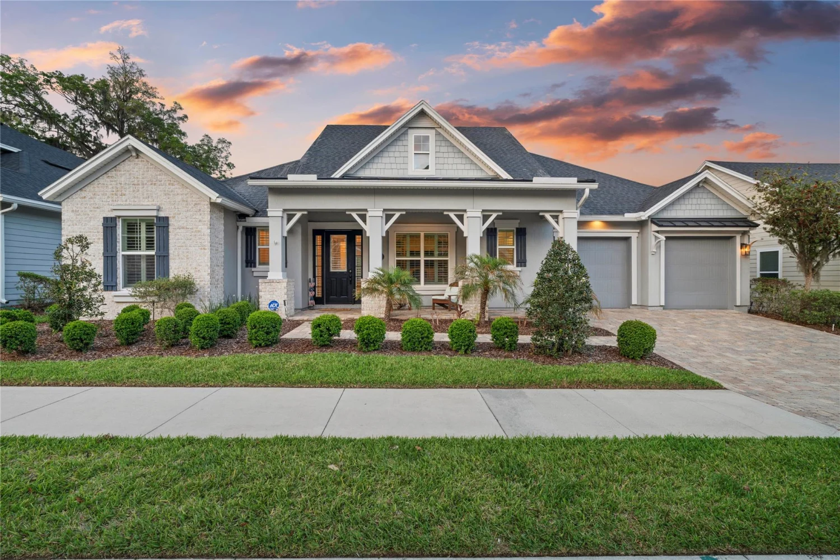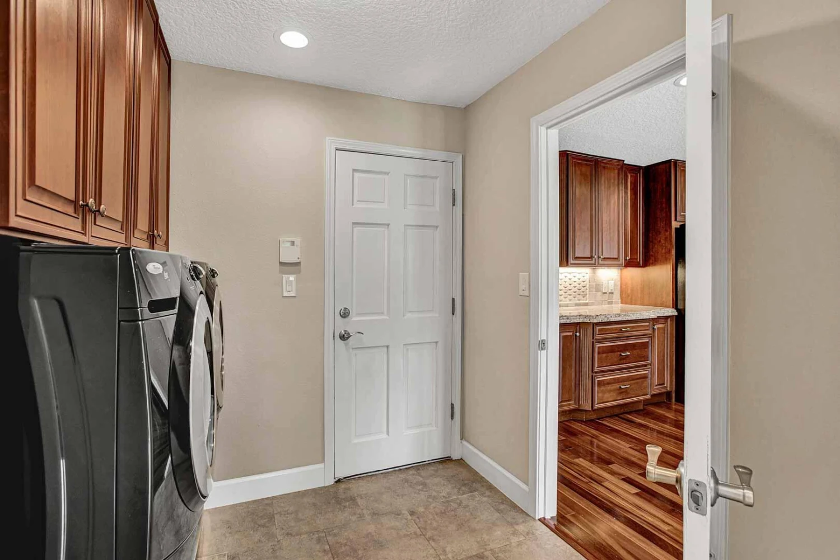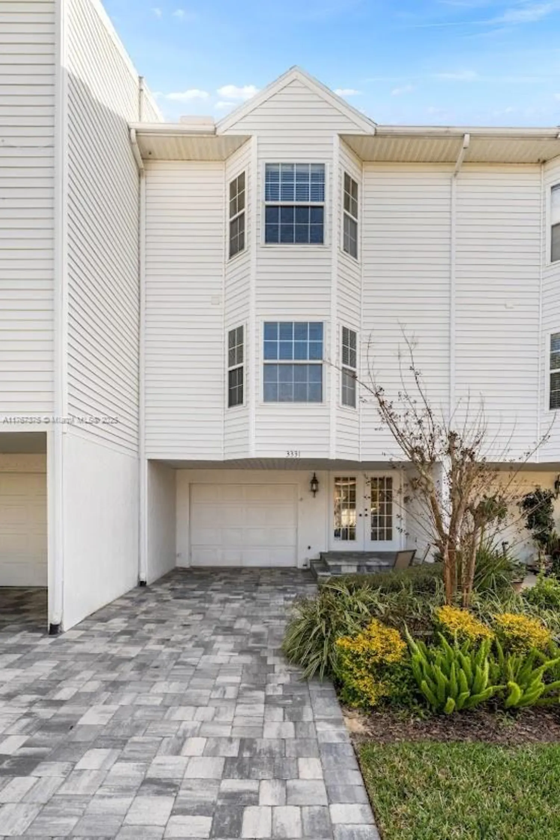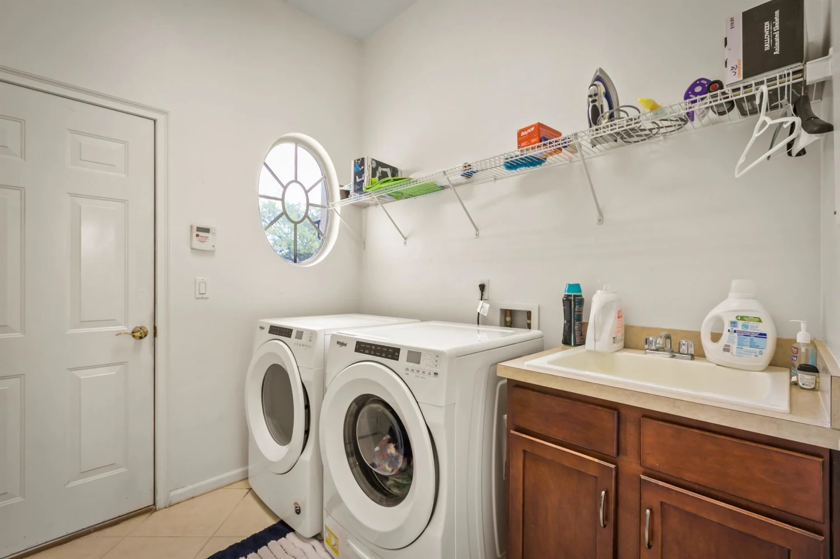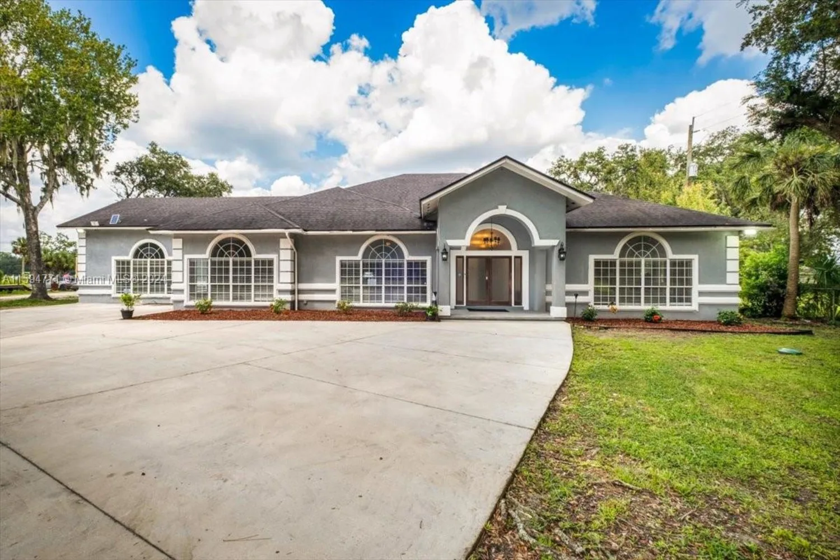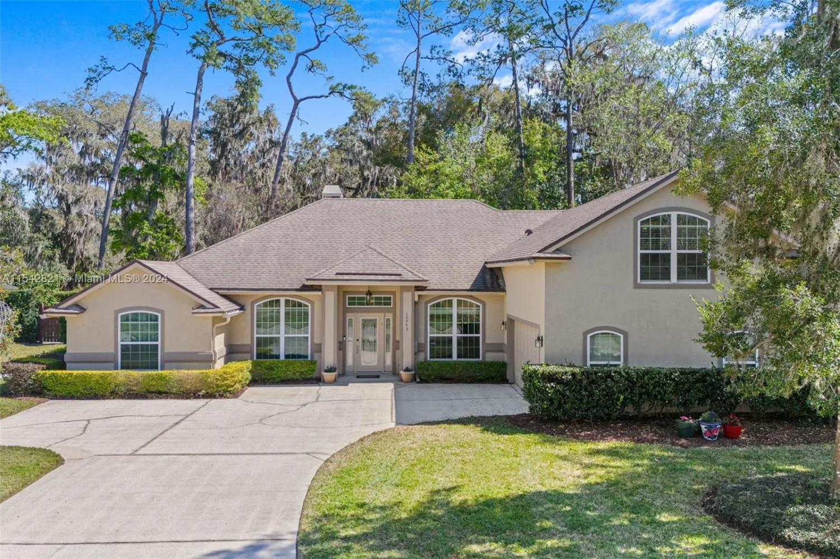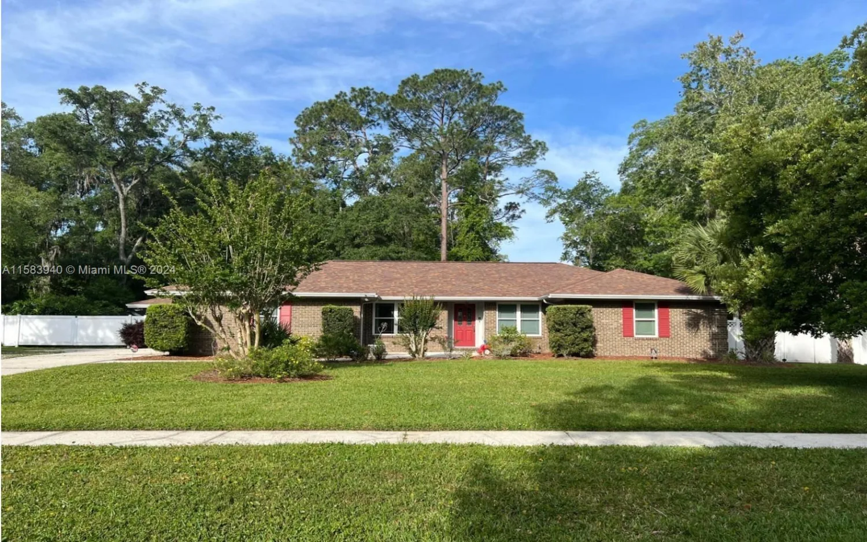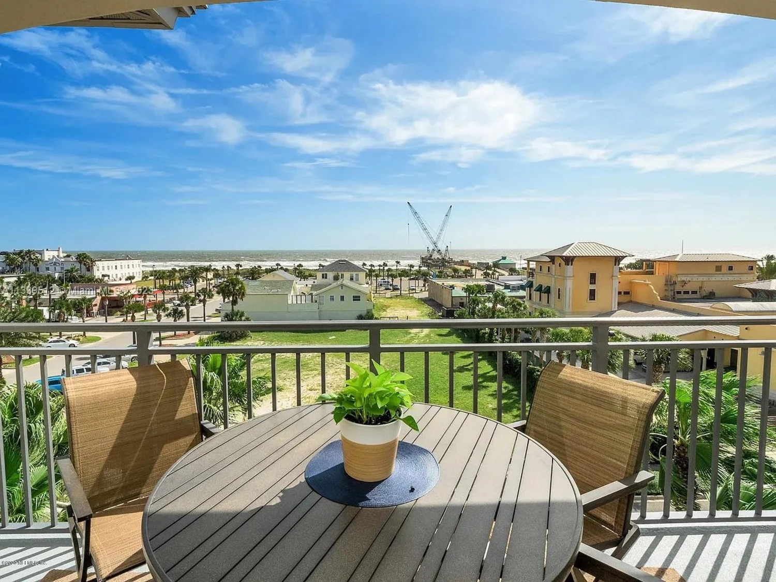8250 ashworthJacksonville, FL 32256
8250 ashworthJacksonville, FL 32256
Description
Welcome to this luxurious DeerCreek Country Club home, offering 3,134 square feet of elegant living. This stunning residence features 4 spacious bedrooms and 4 bathrooms plus office space, highlighted by a beautifully remodeled kitchen with vaulted ceilings, custom cabinetry, high-end stainless-steel appliances, and a built-in water filter. Relax in the inviting living room by the gas fireplace or unwind in the versatile bonus room, perfect for an office or entertainment. Enjoy modern conveniences like a designer walk-in closet, a saltwater softener, and a mosquito misting system. Note: chandeliers do not convey! Embrace premier amenities in this prestigious gated community. Country Club living at its best!
Property Details for 8250 Ashworth
- Subdivision Complex05111 DEERCREEK CO CLUB UN
- Architectural StyleDetached, Two Story
- Num Of Garage Spaces2
- Property AttachedNo
LISTING UPDATED:
- StatusActive
- MLS #A11753677
- Days on Site75
- Taxes$7,592 / year
- HOA Fees$120 / month
- MLS TypeResidential
- Year Built1997
- CountryDuval County
Location
Listing Courtesy of Klein Morgan Realty LLC - Margaret Turner
LISTING UPDATED:
- StatusActive
- MLS #A11753677
- Days on Site75
- Taxes$7,592 / year
- HOA Fees$120 / month
- MLS TypeResidential
- Year Built1997
- CountryDuval County
Building Information for 8250 Ashworth
- Year Built1997
- Lot Size0.0000 Acres
Payment Calculator
Term
Interest
Home Price
Down Payment
The Payment Calculator is for illustrative purposes only. Read More
Property Information for 8250 Ashworth
Summary
Location and General Information
- Community Features: Additional Amenities, Bar, Beach Club Member Available, Clubhouse, Pool, Tennis Court(s), Game Room, Golf Course Community, Golf Equity Available, Maintained Community, Management On Site, Mandatory Hoa, Security Patrol, Sidewalks
- Directions: Deercreek Country Club is Gated community. You must have an appointment to pass the gate guard.
- View: Garden
- Coordinates: 30.1760141,-81.52328159999999
School Information
Taxes and HOA Information
- Parcel Number: 167801-5375
- Tax Year: 2023
- Tax Legal Description: Deercreek Country Club
Virtual Tour
Parking
- Open Parking: No
Interior and Exterior Features
Interior Features
- Cooling: Central Air
- Heating: Central
- Appliances: Dishwasher, Disposal, Dryer, Electric Water Heater, Microwave, Gas Range, Wall Oven, Washer
- Basement: None
- Fireplace Features: Fireplace
- Interior Features: First Floor Entry, Entrance Foyer, French Doors, Den/Library/Office, Family Room, Loft, Utility Room/Laundry
- Other Equipment: Central Vacuum
- Master Bathroom Features: 2 Primary Bathrooms, Combination Tub & Shower, Dual Sinks, Whirlpool/Spa
- Bathrooms Total Integer: 4
- Bathrooms Total Decimal: 4
Exterior Features
- Construction Materials: CBS Construction
- Fencing: Fenced
- Patio And Porch Features: Open Porch
- Roof Type: Barrel Roof
- Laundry Features: Utility Room/Laundry
- Pool Private: Yes
Property
Utilities
- Sewer: Public Sewer
- Water Source: Municipal Water
Property and Assessments
- Home Warranty: No
Green Features
Lot Information
- Lot Features: 1/4 To Less Than 1/2 Acre Lot
Multi Family
- Number of Units To Be Built: Square Feet
Rental
Rent Information
- Land Lease: No
Public Records for 8250 Ashworth
Tax Record
- 2023$7,592.00 ($632.67 / month)
Home Facts
- Beds4
- Baths4
- Lot Size0.0000 Acres
- StyleSingle Family Residence
- Year Built1997
- APN167801-5375
- CountyDuval County
- Zoningres
- Fireplaces0


