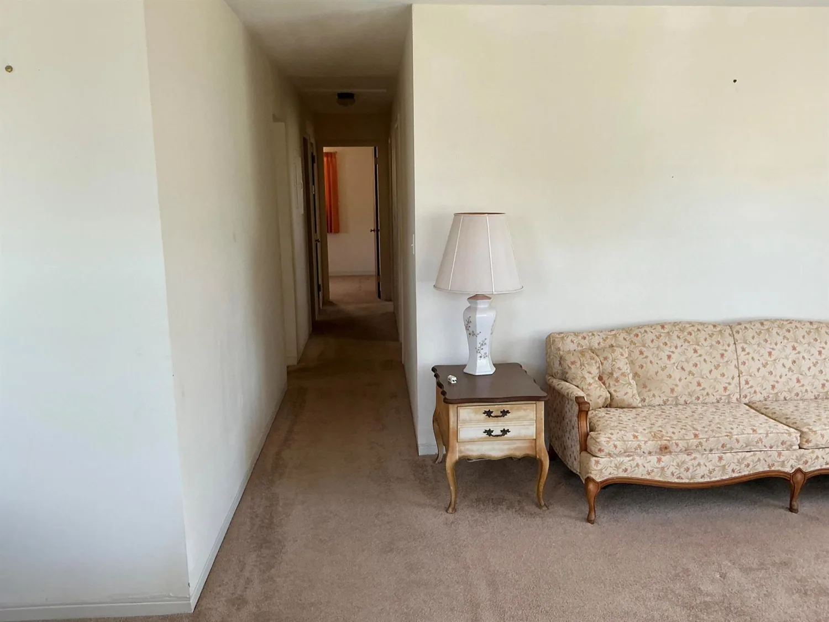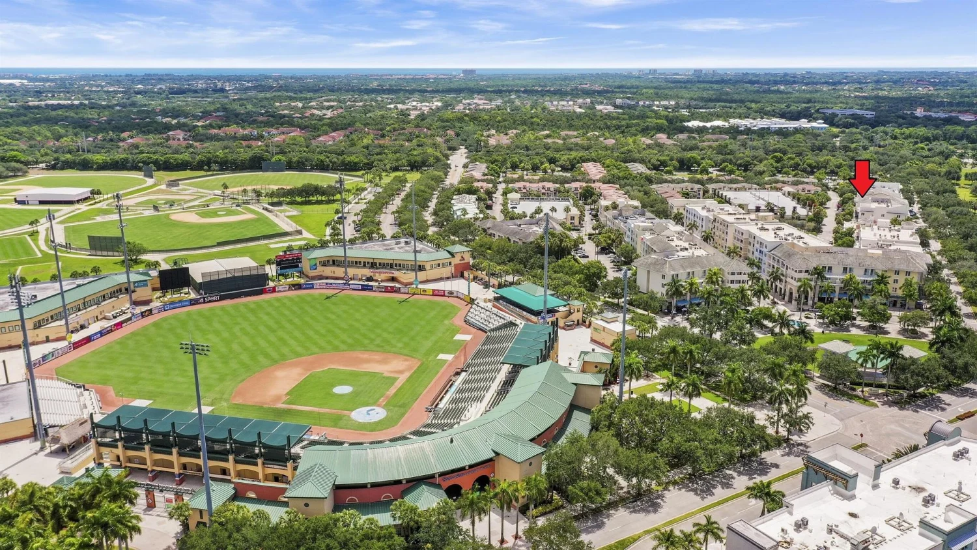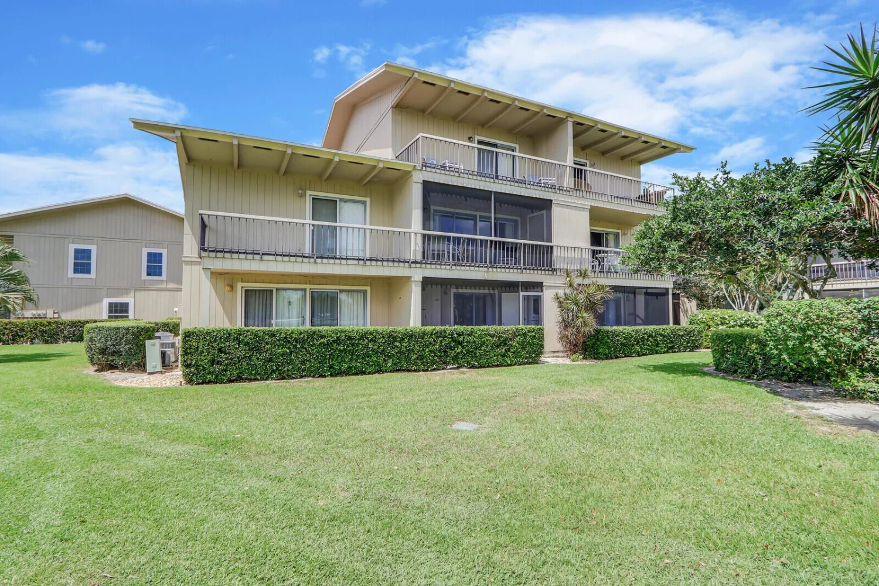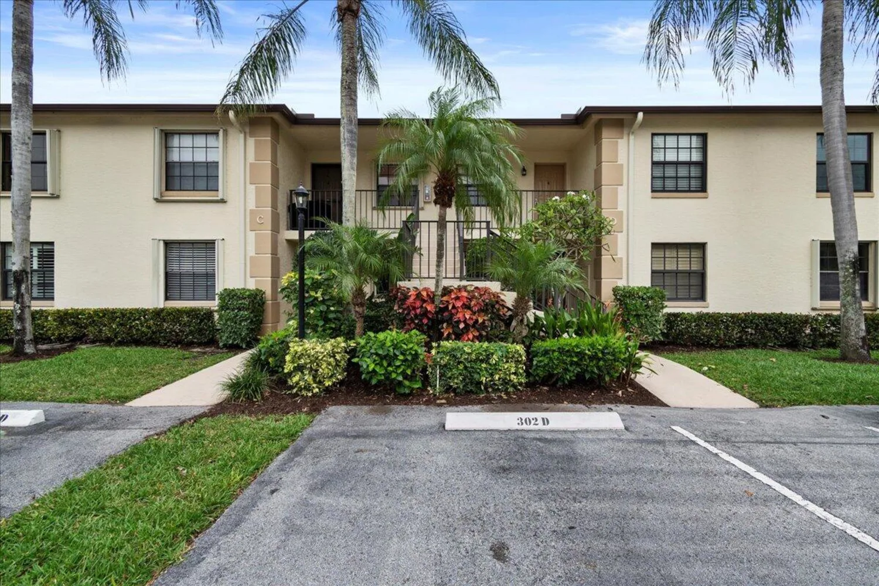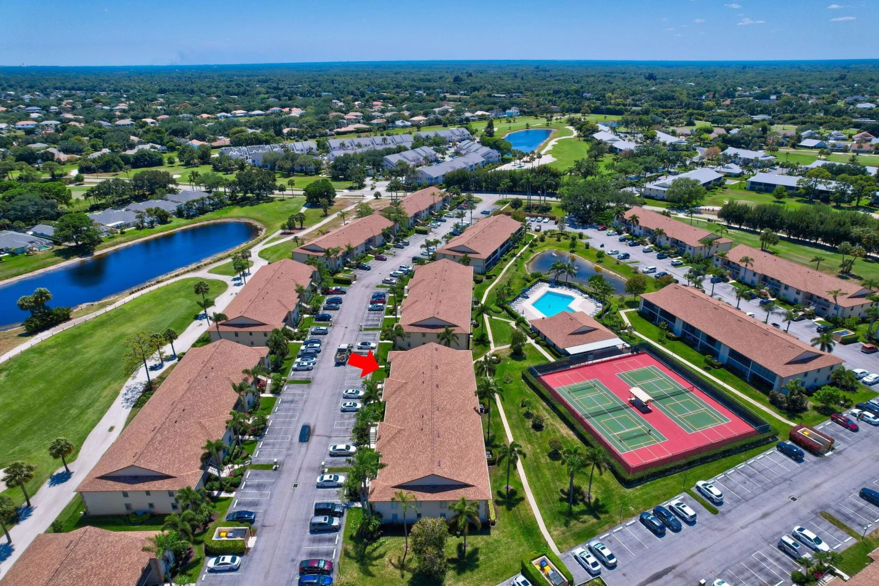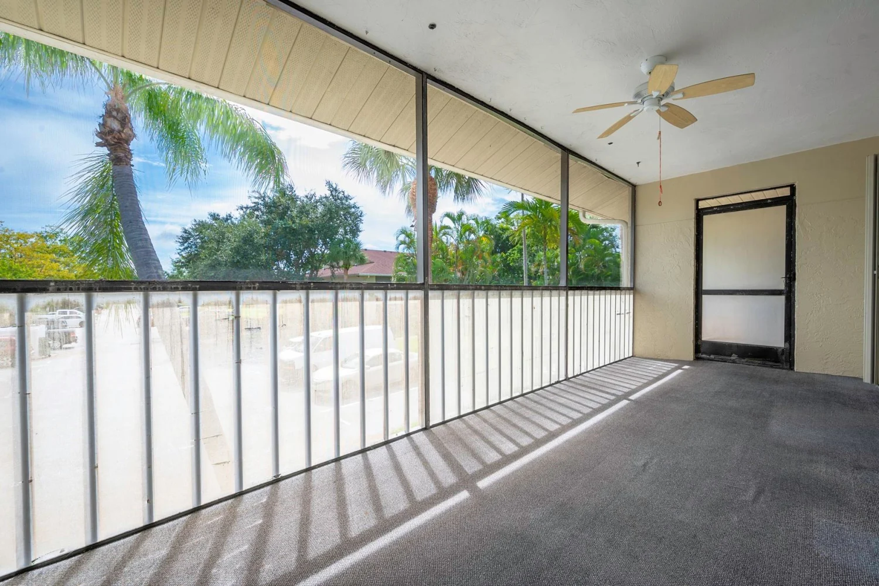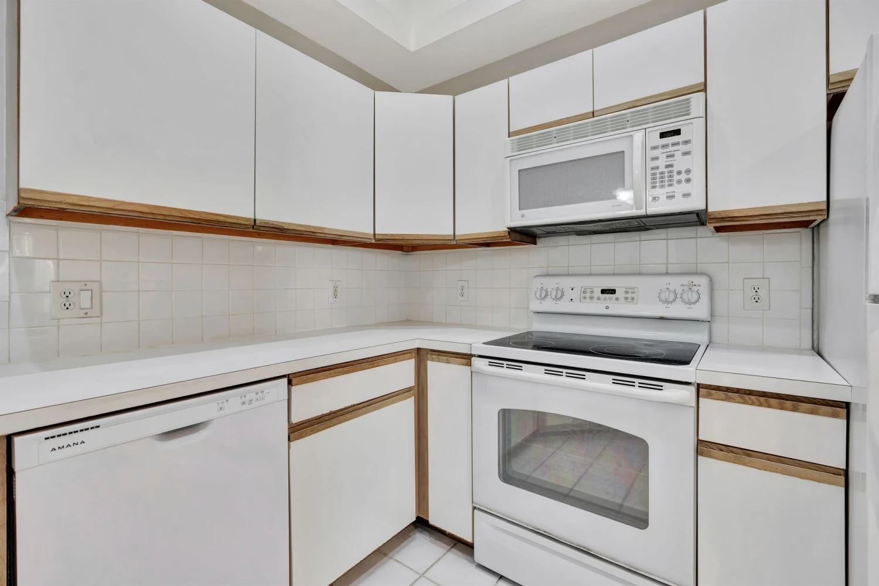401b muirfield ctJupiter, FL 33458
401b muirfield ctJupiter, FL 33458
Description
First Floor - One Story Cozy and Sweet 2bd/2ba in Muirfield. GOLF COURSE and Sunset Views from this light and bright home. Assessment has been paid for the 2025 NEW ROOF. Primary Suite has dual vanities and dual closets. Split bedroom plan is perfect for hosting your guests. Ready for you to call home! Sought After First Floor Entry into this Single Story Home.
Property Details for 401B Muirfield Ct
- Subdivision ComplexMUIRFIELD CONDO
- Architectural StyleAttached, One Story
- Num Of Garage Spaces0
- Parking FeaturesGuest, Other, No Rv/Boats
- Property AttachedNo
LISTING UPDATED:
- StatusActive
- MLS #A11759002
- Days on Site91
- Taxes$2,103 / year
- HOA Fees$631 / month
- MLS TypeResidential
- Year Built1992
- CountryPalm Beach County
LISTING UPDATED:
- StatusActive
- MLS #A11759002
- Days on Site91
- Taxes$2,103 / year
- HOA Fees$631 / month
- MLS TypeResidential
- Year Built1992
- CountryPalm Beach County
Building Information for 401B Muirfield Ct
- Year Built1992
- Lot Size0.0000 Acres
Payment Calculator
Term
Interest
Home Price
Down Payment
The Payment Calculator is for illustrative purposes only. Read More
Property Information for 401B Muirfield Ct
Summary
Location and General Information
- Community Features: Clubhouse, Pool
- Directions: Take Central Blvd to Indian Creek Drive. Head West and Muirfield will be on the right hand side. Continue straight past pool. Plenty of guest parking spaces.
- View: Golf Course
- Coordinates: 26.9121452,-80.1387954
School Information
Taxes and HOA Information
- Parcel Number: 30424110330044012
- Tax Year: 2024
- Tax Legal Description: MUIRFIELD COND UNIT 401B BLDG 4
Virtual Tour
Parking
- Open Parking: No
Interior and Exterior Features
Interior Features
- Cooling: Central Air, Electric
- Heating: Central, Electric
- Appliances: Dishwasher, Disposal, Dryer, Electric Water Heater, Microwave, Refrigerator, Self Cleaning Oven, Washer
- Basement: None
- Flooring: Carpet, Tile
- Interior Features: First Floor Entry, Split Bedroom, Family Room, Storage
- Window Features: Partial Accordian Shutters, Hurricane Shutters
- Master Bathroom Features: Combination Tub & Shower, Dual Sinks
- Bathrooms Total Integer: 2
- Bathrooms Total Decimal: 2
Exterior Features
- Construction Materials: CBS Construction
- Roof Type: Barrel Roof
- Laundry Features: Washer/Dryer Hook-Up
- Pool Private: Yes
Property
Utilities
- Sewer: Public Sewer
- Water Source: Municipal Water
Property and Assessments
- Home Warranty: No
Green Features
Lot Information
- Lot Features: Less Than 1/4 Acre Lot
Multi Family
- Number of Units To Be Built: Square Feet
Rental
Rent Information
- Land Lease: No
Public Records for 401B Muirfield Ct
Tax Record
- 2024$2,103.00 ($175.25 / month)
Home Facts
- Beds2
- Baths2
- Total Finished SqFt1,160 SqFt
- Lot Size0.0000 Acres
- StyleSingle Family Residence
- Year Built1992
- APN30424110330044012
- CountyPalm Beach County
- ZoningR2 (city
- Fireplaces0


