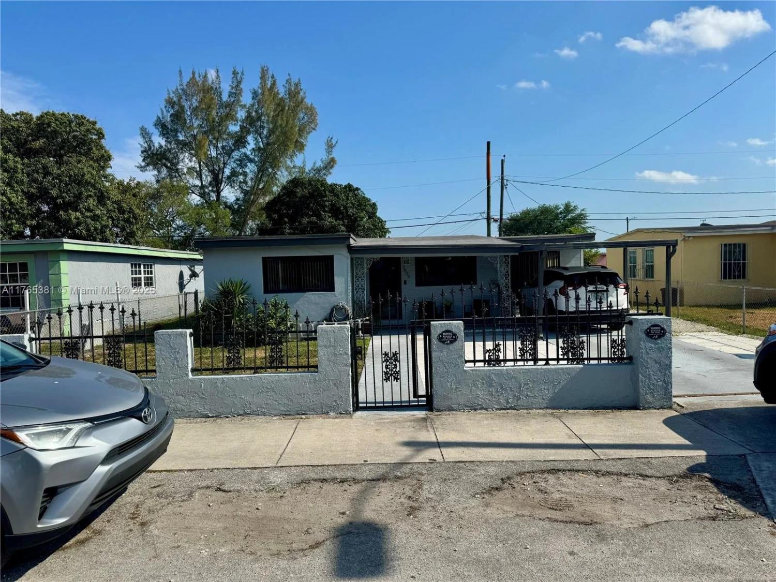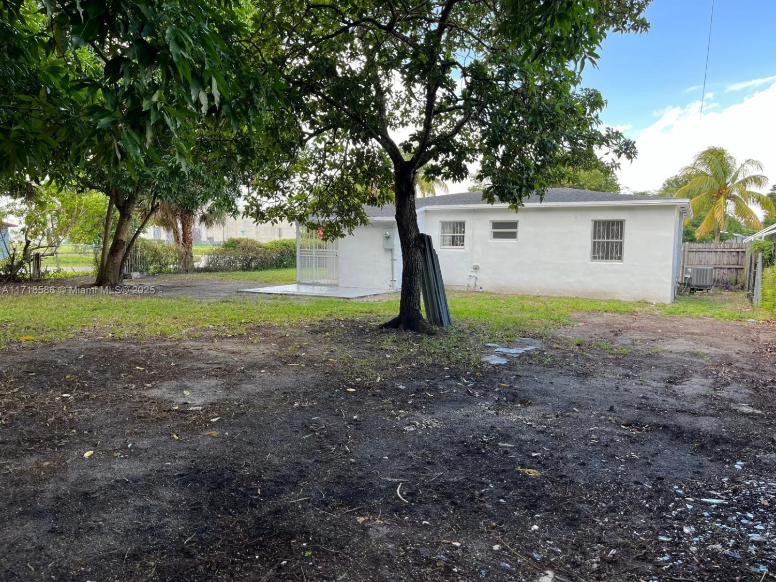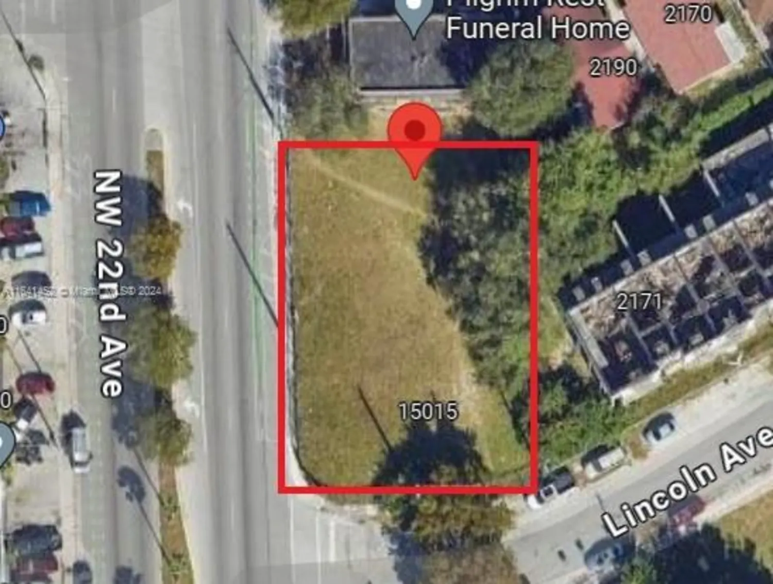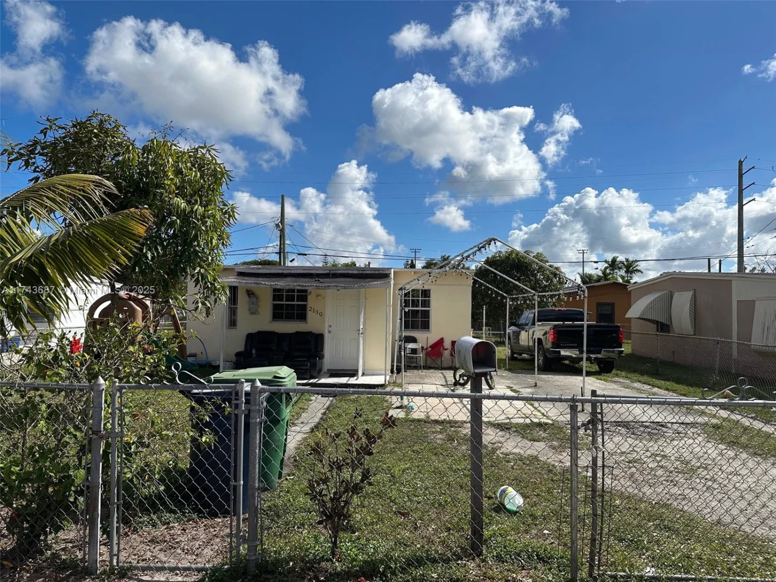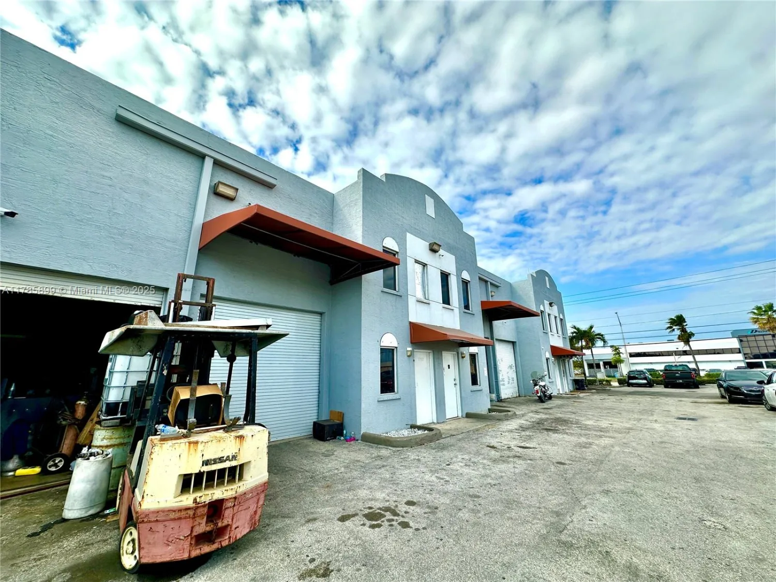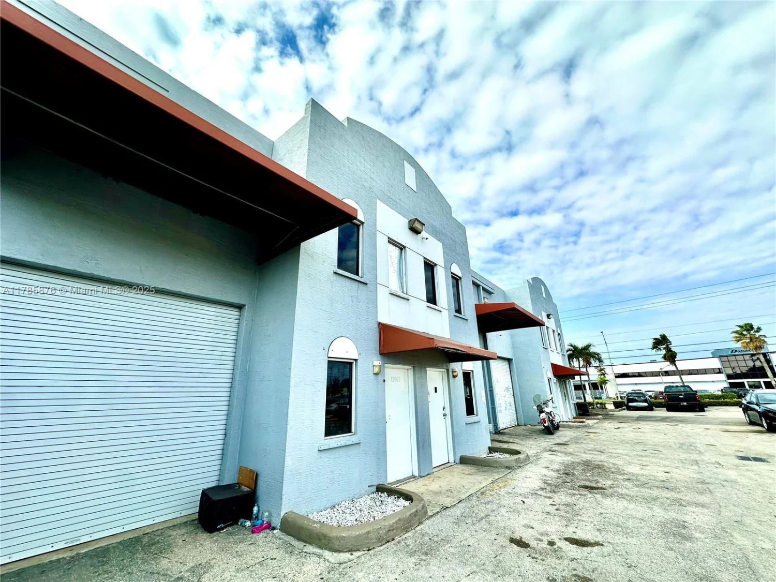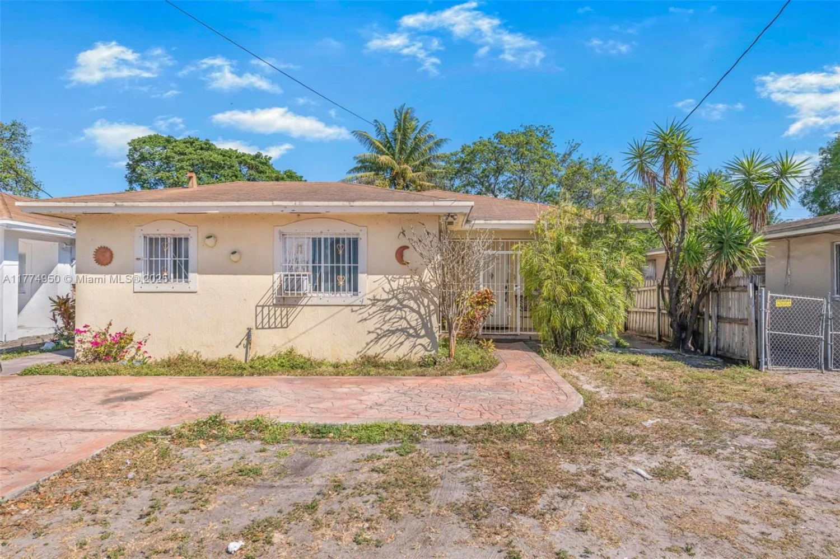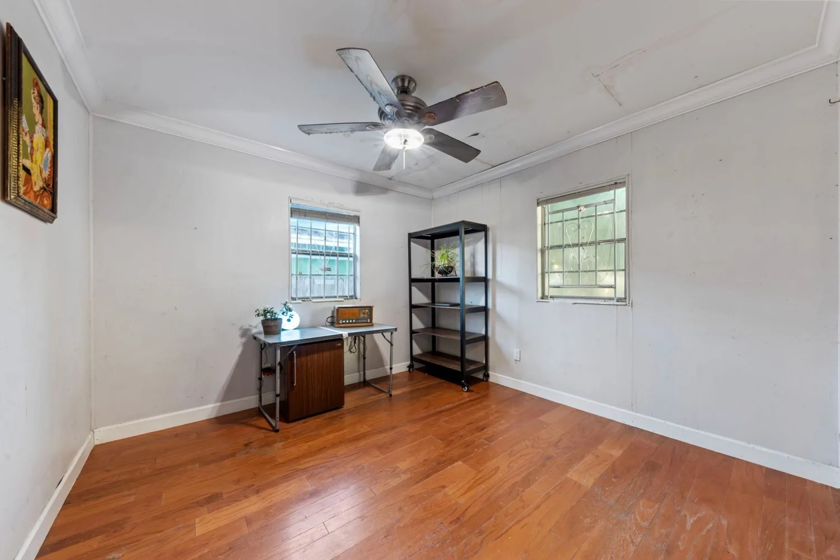1056 superior stOpa-Locka, FL 33054
1056 superior stOpa-Locka, FL 33054
Description
Charming single-family home in Opa-Locka with no HOA! This 2-bedroom, 1-bathroom property sits on a desirable corner lot and features impact windows and doors throughout. Enjoy a spacious backyard, perfect for entertaining or future expansion. Great opportunity for investors or first-time homebuyers. Easy access to major highways, shopping, and schools. Don't miss out—schedule your showing today!
Property Details for 1056 Superior St
- Subdivision ComplexOPA LOCKA PLAT NO 3 REV
- Architectural StyleDetached, One Story
- ExteriorRoom For Pool
- Num Of Garage Spaces0
- Parking FeaturesDriveway
- Property AttachedNo
LISTING UPDATED:
- StatusActive Under Contract
- MLS #A11761003
- Days on Site64
- Taxes$5,669 / year
- MLS TypeResidential
- Year Built1940
- Lot Size0.14 Acres
- CountryMiami-Dade County
LISTING UPDATED:
- StatusActive Under Contract
- MLS #A11761003
- Days on Site64
- Taxes$5,669 / year
- MLS TypeResidential
- Year Built1940
- Lot Size0.14 Acres
- CountryMiami-Dade County
Building Information for 1056 Superior St
- Year Built1940
- Lot Size0.1435 Acres
Payment Calculator
Term
Interest
Home Price
Down Payment
The Payment Calculator is for illustrative purposes only. Read More
Property Information for 1056 Superior St
Summary
Location and General Information
- Community Features: None
- Directions: Please use GPS
- View: None
- Coordinates: 25.8986187,-80.2459789
School Information
Taxes and HOA Information
- Parcel Number: 08-21-21-013-0810
- Tax Year: 2024
- Tax Legal Description: 21 52 41 PB 70-98 OPA LOCKA PLAT NO 3 REV LOT 12 BLK 135 LOT SIZE 50.000 X 125 OR 21013-3281 0203 1
Virtual Tour
Parking
- Open Parking: Yes
Interior and Exterior Features
Interior Features
- Cooling: Central Air
- Heating: Central
- Appliances: Dryer, Electric Water Heater, Microwave, Electric Range, Refrigerator, Washer
- Basement: None
- Flooring: Tile
- Interior Features: First Floor Entry, No Additional Rooms
- Bathrooms Total Integer: 1
- Bathrooms Total Decimal: 1
Exterior Features
- Construction Materials: CBS Construction
- Patio And Porch Features: Patio
- Roof Type: Concrete
- Pool Private: Yes
Property
Utilities
- Sewer: Public Sewer
- Water Source: Municipal Water
Property and Assessments
- Home Warranty: No
Green Features
Lot Information
- Lot Features: Less Than 1/4 Acre Lot
Multi Family
- Number of Units To Be Built: Square Feet
Rental
Rent Information
- Land Lease: No
Public Records for 1056 Superior St
Tax Record
- 2024$5,669.00 ($472.42 / month)
Home Facts
- Beds2
- Baths1
- Total Finished SqFt808 SqFt
- Lot Size0.1435 Acres
- StyleSingle Family Residence
- Year Built1940
- APN08-21-21-013-0810
- CountyMiami-Dade County
- Zoning0100
- Fireplaces0


