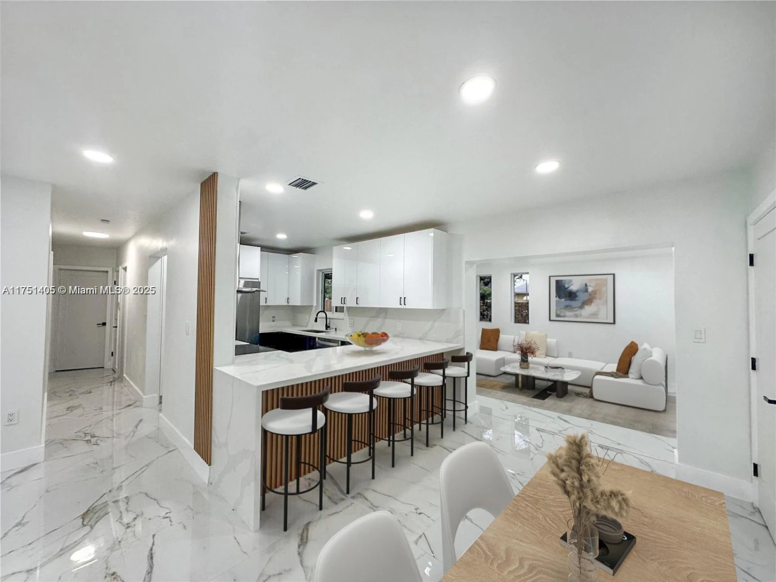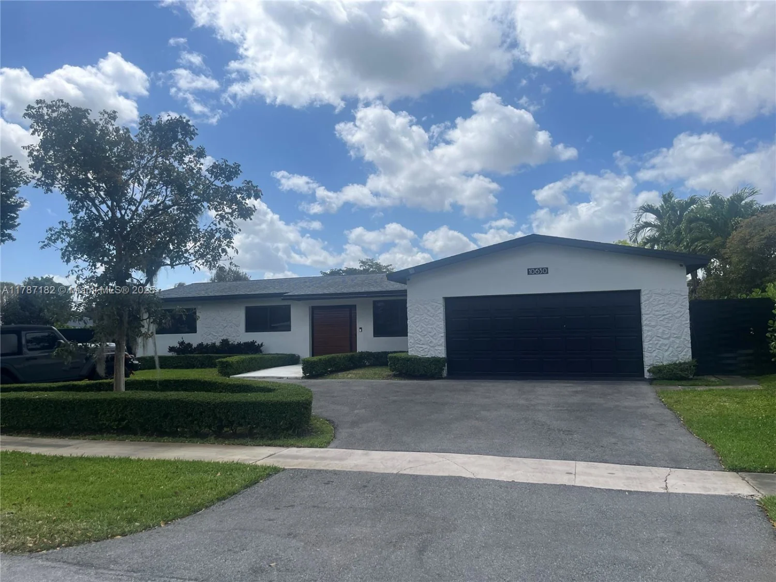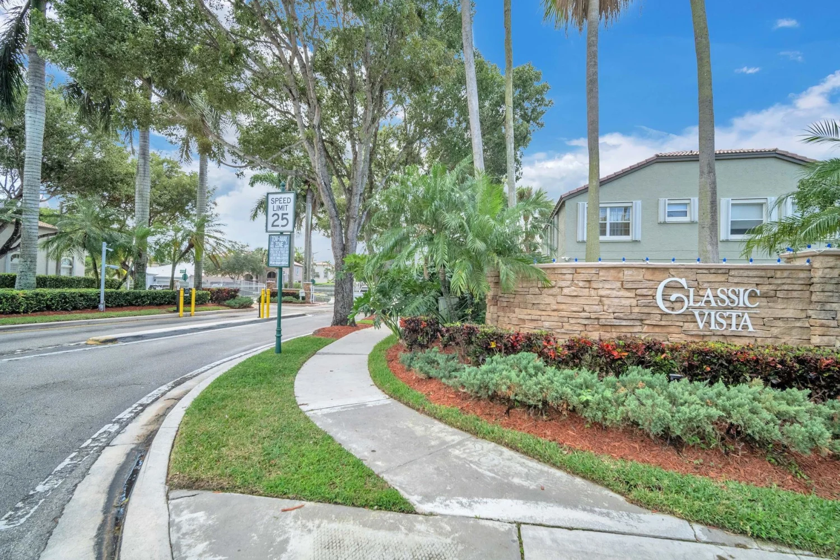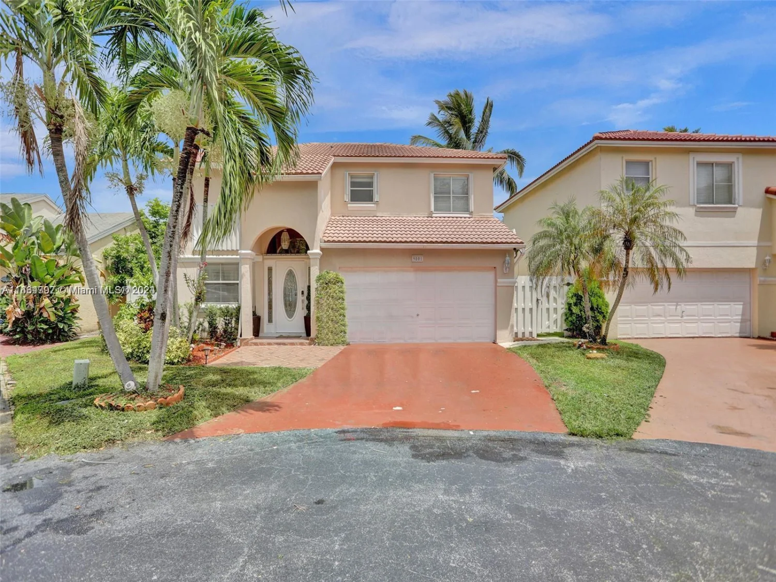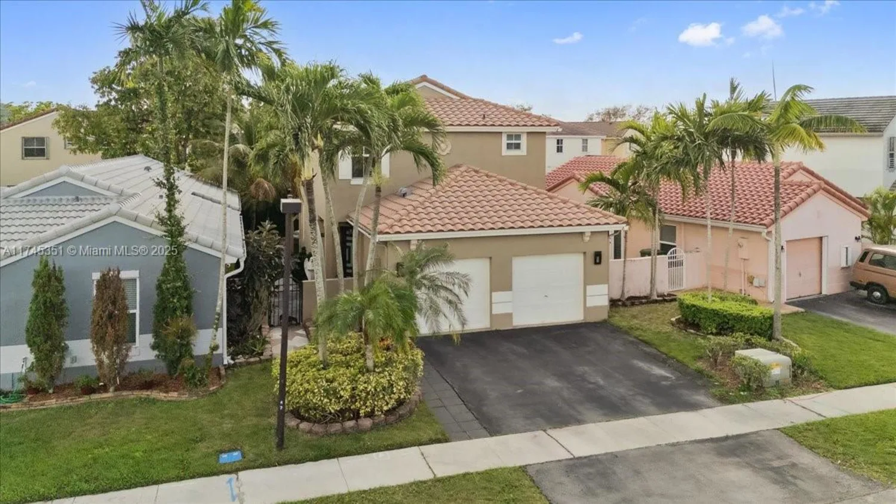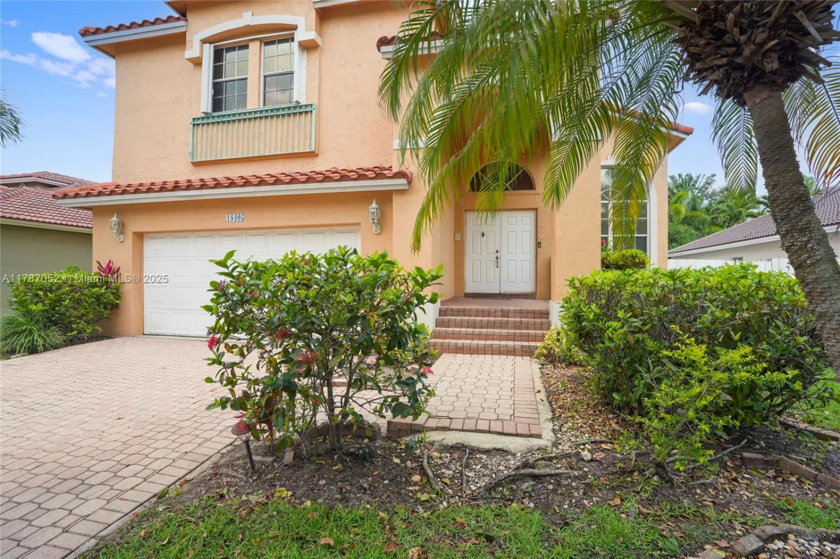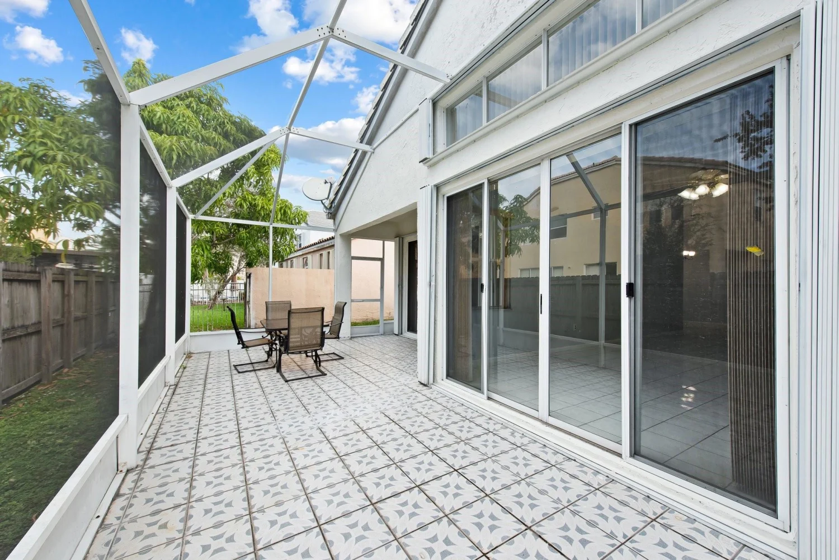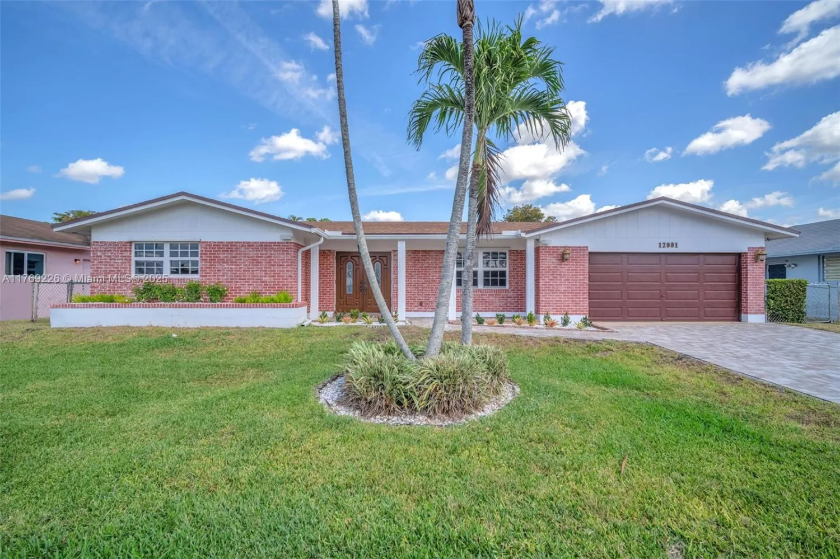15740 nw 11th stPembroke Pines, FL 33028
15740 nw 11th stPembroke Pines, FL 33028
Description
Welcome to this well-maintained 4-bedroom, 2.5-bathroom home located in the highly sought-after Town Gate community in Classic Vista. This spacious residence features new roof in 2024, impact windows, tile flooring throughout the ground floor and wood flooring upstairs, offering both style and durability. Enjoy an open and airy layout with ample natural light, perfect for entertaining or everyday living. The large backyard provides plenty of space for outdoor activities and has room for a pool. Town Gate is a gated community offering excellent amenities and is conveniently located near top-rated schools, shopping, dining, and major highways. Don’t miss the opportunity to make this beautiful home yours! Schedule your private showing today!
Property Details for 15740 NW 11th St
- Subdivision ComplexTOWNGATE
- Architectural StyleDetached, Two Story
- ExteriorRoom For Pool
- Num Of Garage Spaces2
- Parking FeaturesDriveway
- Property AttachedNo
LISTING UPDATED:
- StatusActive
- MLS #A11766166
- Days on Site56
- Taxes$3,964 / year
- HOA Fees$294 / month
- MLS TypeResidential
- Year Built1995
- Lot Size0.12 Acres
- CountryBroward County
Location
Listing Courtesy of Oyler & Robinson Real Estate Practice - Mary Jeanne Robinson
LISTING UPDATED:
- StatusActive
- MLS #A11766166
- Days on Site56
- Taxes$3,964 / year
- HOA Fees$294 / month
- MLS TypeResidential
- Year Built1995
- Lot Size0.12 Acres
- CountryBroward County
Building Information for 15740 NW 11th St
- Year Built1995
- Lot Size0.1236 Acres
Payment Calculator
Term
Interest
Home Price
Down Payment
The Payment Calculator is for illustrative purposes only. Read More
Property Information for 15740 NW 11th St
Summary
Location and General Information
- Community Features: Clubhouse, Pool
- View: Garden
- Coordinates: 26.0155674,-80.35208080000001
School Information
Taxes and HOA Information
- Parcel Number: 514009091390
- Tax Year: 2024
- Tax Legal Description: TOWNGATE 156-11 B A POR PAR C DESC'D AS:COMM INT C/L NW 12 ST & C/L DYKES RD SAID PLAT;E 82.12,ELY & SELY ARC DIST 390.05,SE 575.24,SELY ARC
Virtual Tour
Parking
- Open Parking: Yes
Interior and Exterior Features
Interior Features
- Cooling: Central Air
- Heating: Central
- Appliances: Dishwasher, Disposal, Dryer, Microwave, Electric Range, Refrigerator, Washer
- Basement: None
- Flooring: Tile, Wood
- Interior Features: First Floor Entry, Stacked Bedroom, Walk-In Closet(s), Family Room
- Master Bathroom Features: Separate Tub & Shower
- Total Half Baths: 1
- Bathrooms Total Integer: 3
- Bathrooms Total Decimal: 2.5
Exterior Features
- Construction Materials: CBS Construction
- Roof Type: Barrel Roof
- Pool Private: Yes
Property
Utilities
- Sewer: Public Sewer
- Water Source: Municipal Water
Property and Assessments
- Home Warranty: No
Green Features
Lot Information
- Lot Features: Less Than 1/4 Acre Lot
Multi Family
- Number of Units To Be Built: Square Feet
Rental
Rent Information
- Land Lease: No
Public Records for 15740 NW 11th St
Tax Record
- 2024$3,964.00 ($330.33 / month)
Home Facts
- Beds4
- Baths2
- Total Finished SqFt2,808 SqFt
- Lot Size0.1236 Acres
- StyleSingle Family Residence
- Year Built1995
- APN514009091390
- CountyBroward County
- Zoning(PUD)
- Fireplaces0


