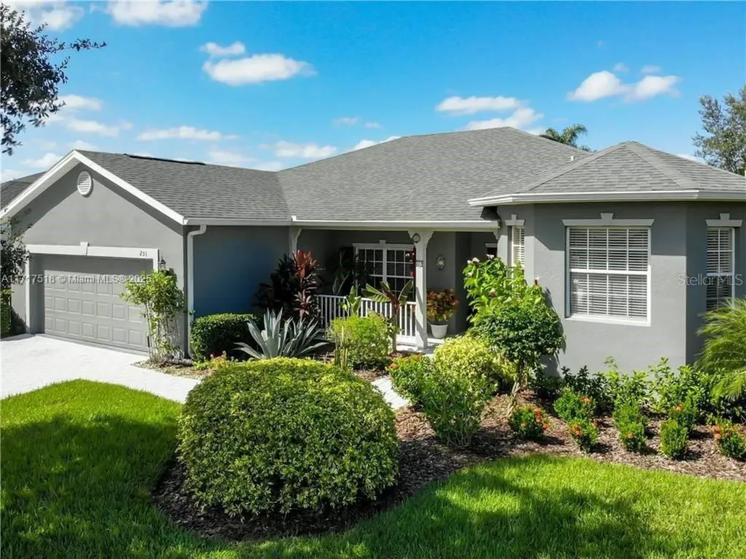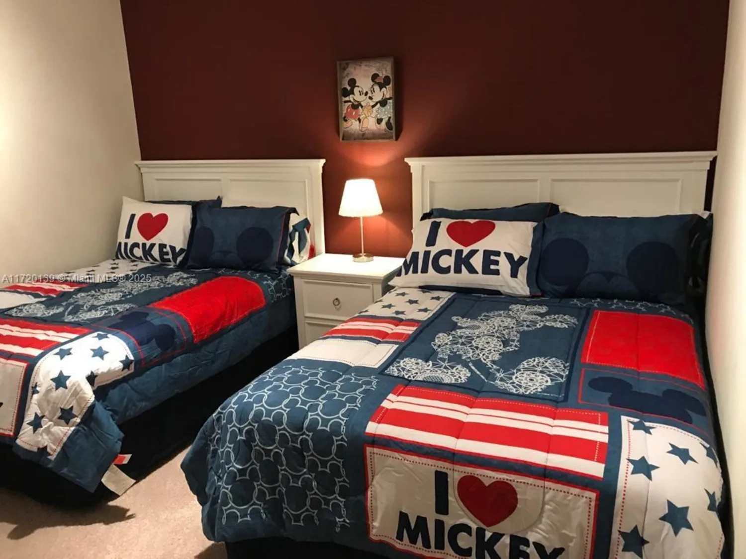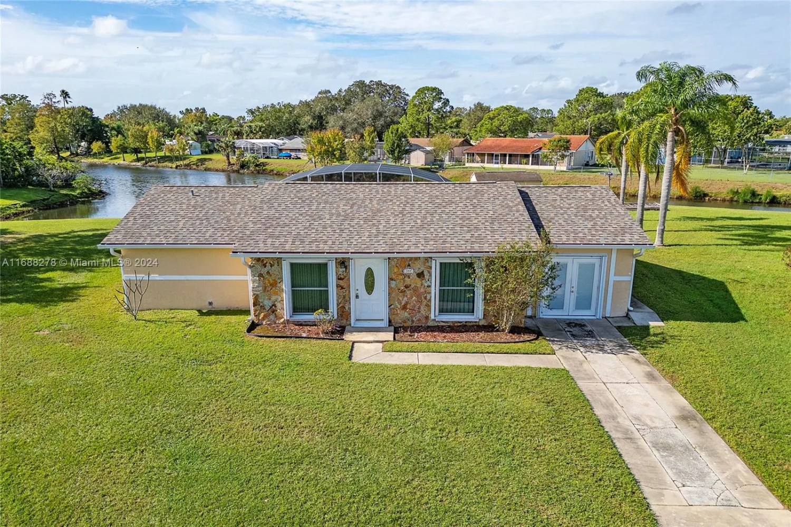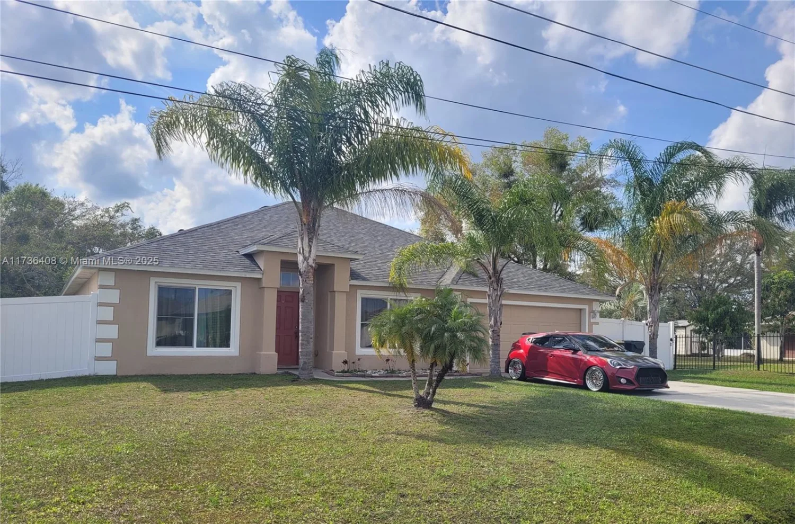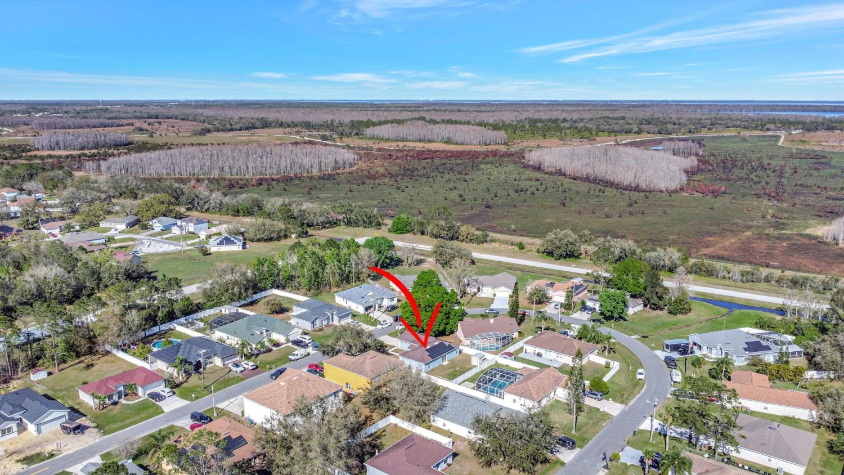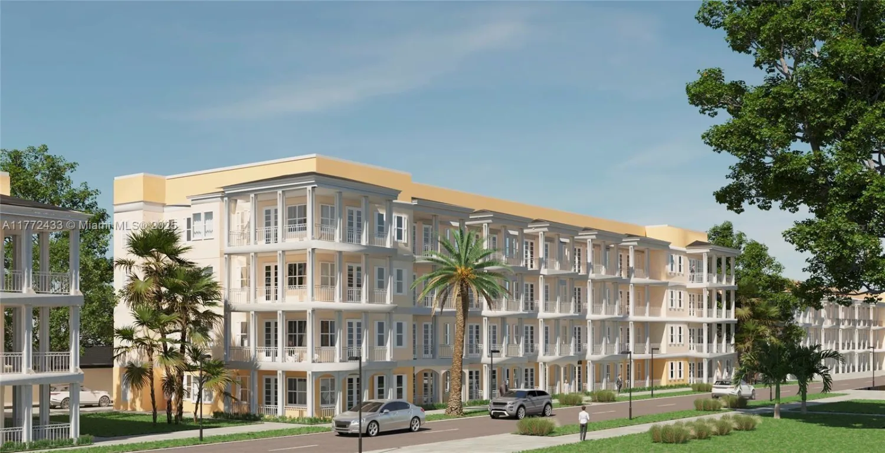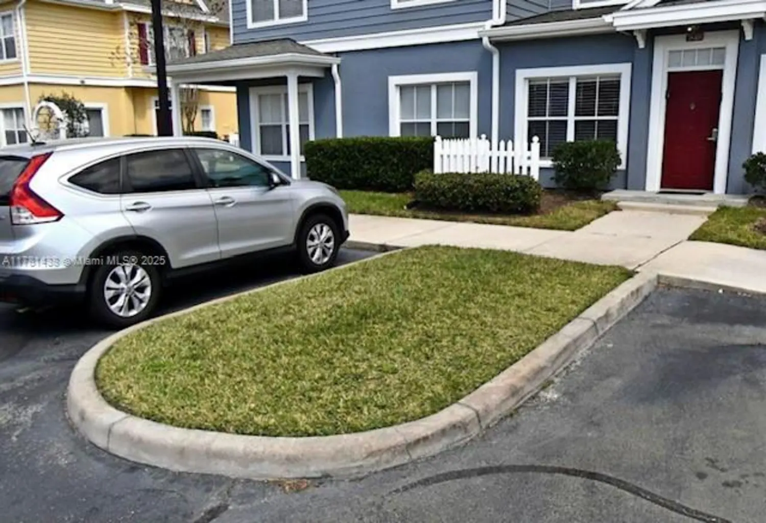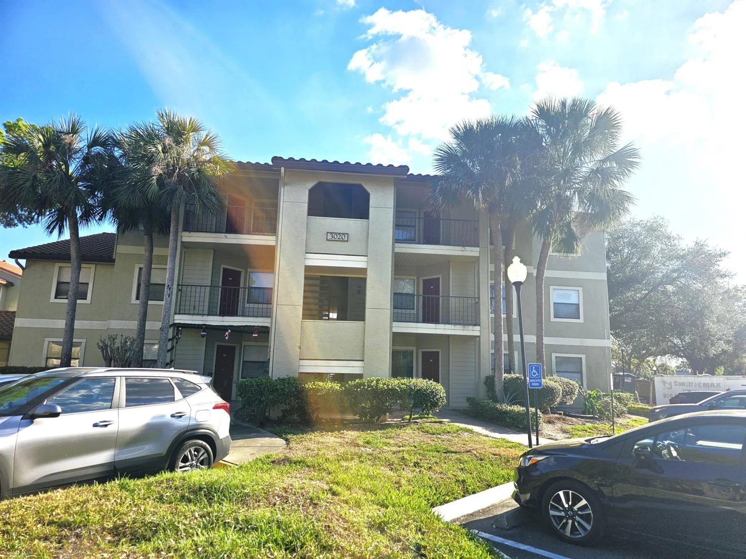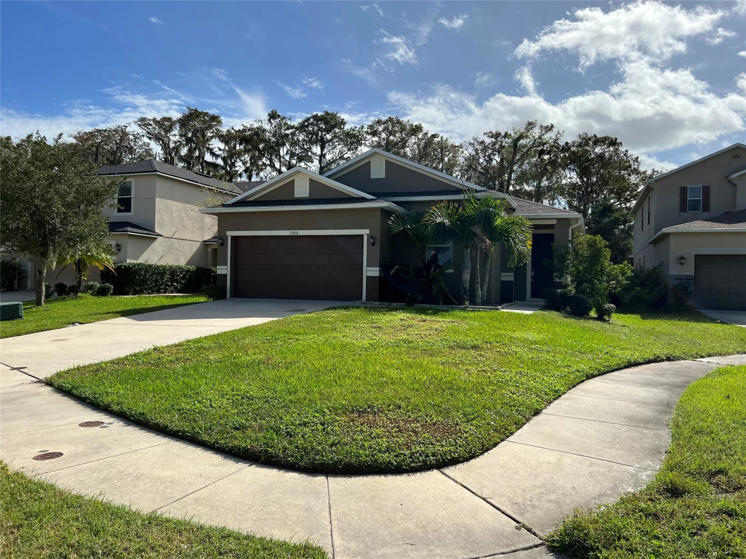939 van loon ctKissimmee, FL 34758
939 van loon ctKissimmee, FL 34758
Description
Spacious, Recently Updated Home with Over 2000 Sq. Ft. of Living Space This well-maintained home offers a generous floor plan with plenty of room for comfortable living. Featuring a Formal Living Room, Formal Dining Room, Family Room, Spacious Kitchen, and an Indoor Laundry Room, this home is perfect for both entertaining and everyday life. With 3 Bedrooms and 2 Baths, there’s ample space for the entire family. Enjoy the peace of mind with a brand new roof, new kitchen appliances, and many more updates throughout. Relax in the screened-in Back Porch with tile flooring, perfect for enjoying the view of your backyard. Plus, the 2-Car Garage with a new garage door opener and garage door screen adds even more convenience. This home is move-in ready!
Property Details for 939 VAN LOON CT
- Subdivision ComplexPOINCIANA VILLAGE 02 NEIGH
- Architectural StyleAttached, One Story
- ExteriorFruit Trees
- Num Of Garage Spaces2
- Parking FeaturesDriveway, Other
- Property AttachedNo
LISTING UPDATED:
- StatusActive
- MLS #A11766810
- Days on Site55
- Taxes$2,419 / year
- HOA Fees$84 / month
- MLS TypeResidential
- Year Built2005
- Lot Size0.21 Acres
- CountryOsceola County
LISTING UPDATED:
- StatusActive
- MLS #A11766810
- Days on Site55
- Taxes$2,419 / year
- HOA Fees$84 / month
- MLS TypeResidential
- Year Built2005
- Lot Size0.21 Acres
- CountryOsceola County
Building Information for 939 VAN LOON CT
- Year Built2005
- Lot Size0.2120 Acres
Payment Calculator
Term
Interest
Home Price
Down Payment
The Payment Calculator is for illustrative purposes only. Read More
Property Information for 939 VAN LOON CT
Summary
Location and General Information
- Community Features: Clubhouse, Pool
- Directions: From Kissimmee: South on Pleasant Hill Rd or Poinciana Blvd to Cypress Parkway. Right on Marigold Ave. Left on Laurel Ave. Right on Monterey Rd. Right on Van Loon Ct.
- View: Garden, Other
- Coordinates: 28.1761097,-81.4900554
School Information
Taxes and HOA Information
- Parcel Number: 25-26-28-6100-0524-0080
- Tax Year: 2024
- Tax Legal Description: POINCIANA V 2 NBD 1 PB 3 PG 81 BLK 524 LOT 8 35/26/28
Virtual Tour
Parking
- Open Parking: Yes
Interior and Exterior Features
Interior Features
- Cooling: Central Air
- Heating: Central
- Appliances: Dishwasher, Disposal, Dryer, Electric Water Heater, Microwave, Refrigerator, Washer
- Basement: None
- Flooring: Ceramic Floor
- Interior Features: First Floor Entry, Closet Cabinetry, Entrance Foyer, Pantry, Skylight, Walk-In Closet(s), Den/Library/Office, Family Room, Florida Room, Utility Room/Laundry
- Window Features: Skylight
- Bathrooms Total Integer: 2
- Bathrooms Total Decimal: 2
Exterior Features
- Accessibility Features: Accessible
- Construction Materials: Concrete Block With Brick
- Patio And Porch Features: Screened Porch
- Roof Type: Shingle
- Laundry Features: Utility Room/Laundry
- Pool Private: Yes
Property
Utilities
- Sewer: Public Sewer
- Water Source: Municipal Water
Property and Assessments
- Home Warranty: No
Green Features
Lot Information
- Lot Features: Less Than 1/4 Acre Lot
Multi Family
- Number of Units To Be Built: Square Feet
Rental
Rent Information
- Land Lease: No
Public Records for 939 VAN LOON CT
Tax Record
- 2024$2,419.00 ($201.58 / month)
Home Facts
- Beds3
- Baths2
- Total Finished SqFt2,736 SqFt
- Lot Size0.2120 Acres
- StyleSingle Family Residence
- Year Built2005
- APN25-26-28-6100-0524-0080
- CountyOsceola County
- ZoningOPUD
- Fireplaces0


