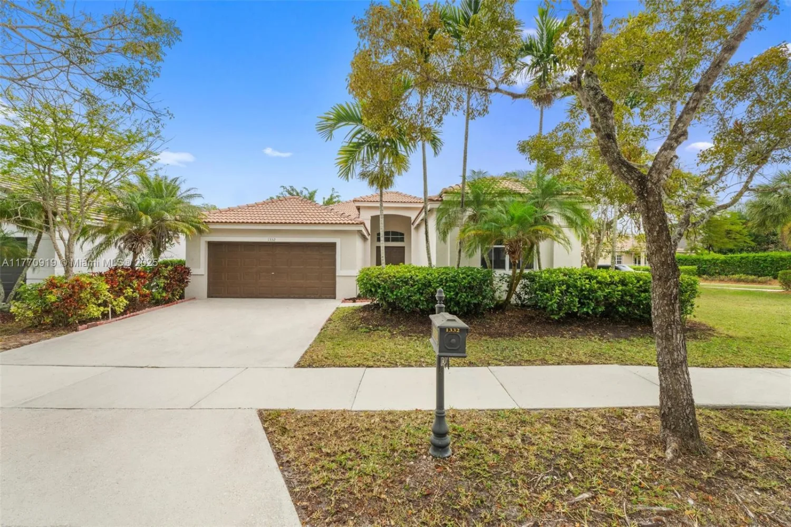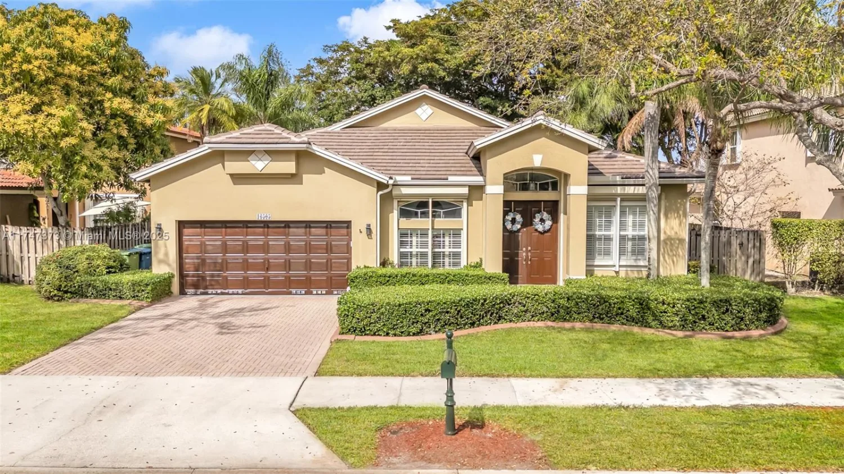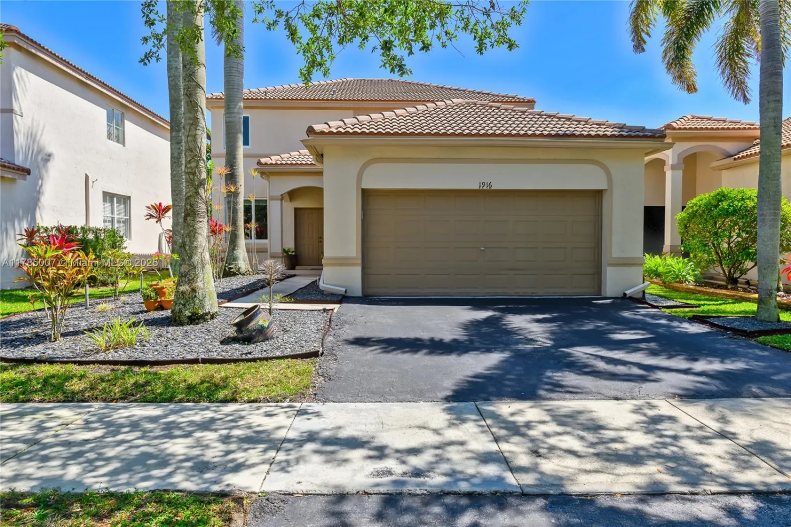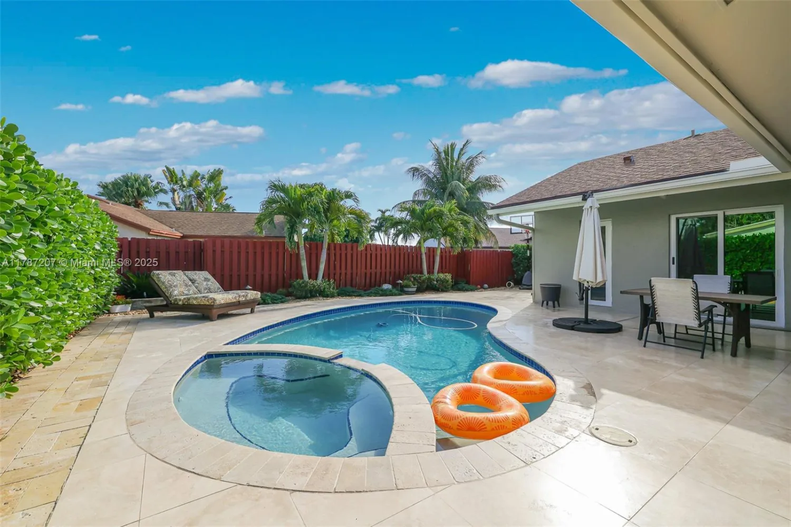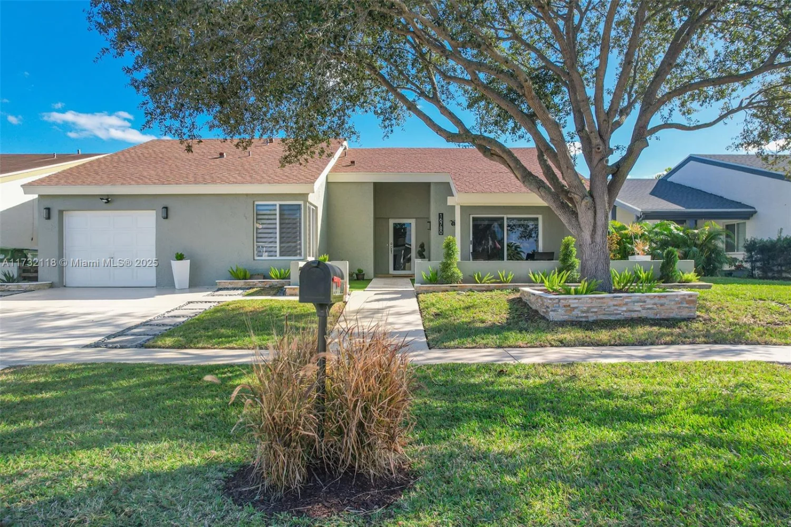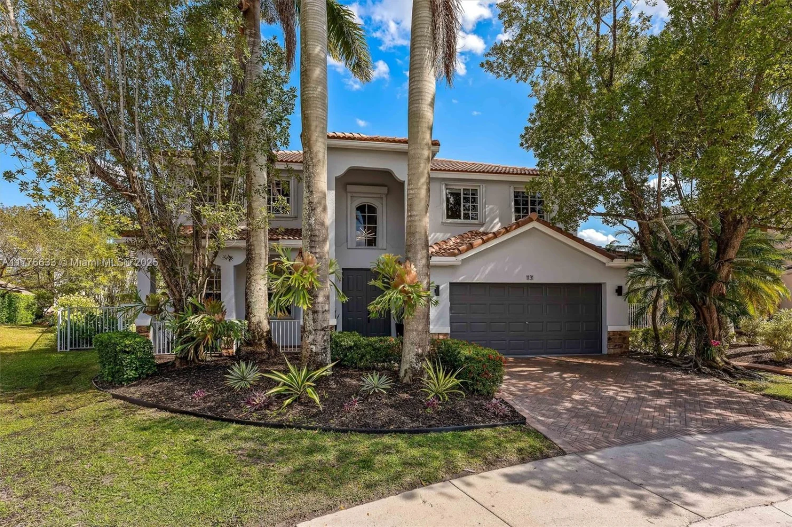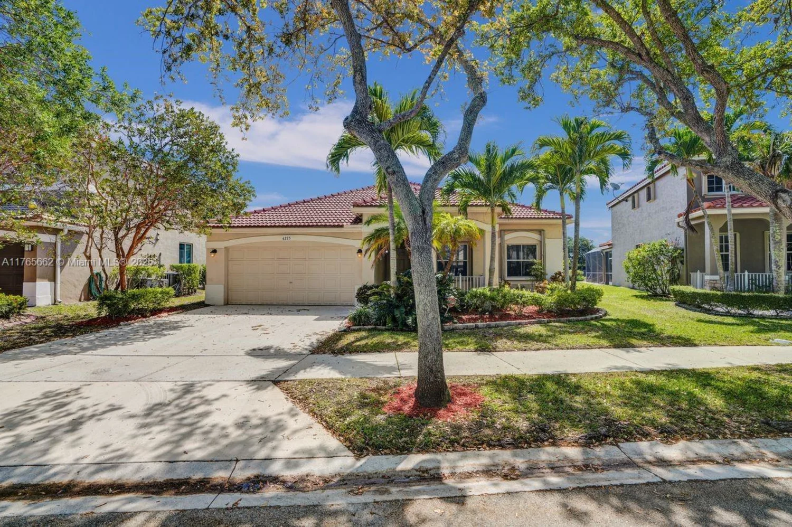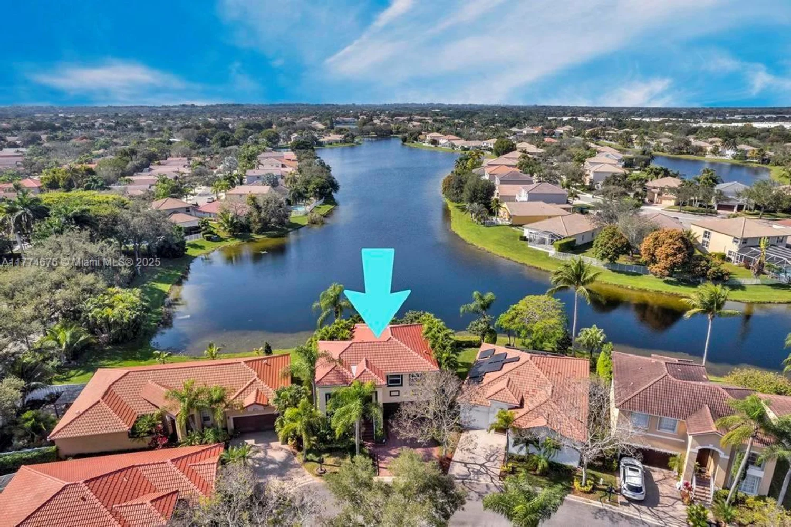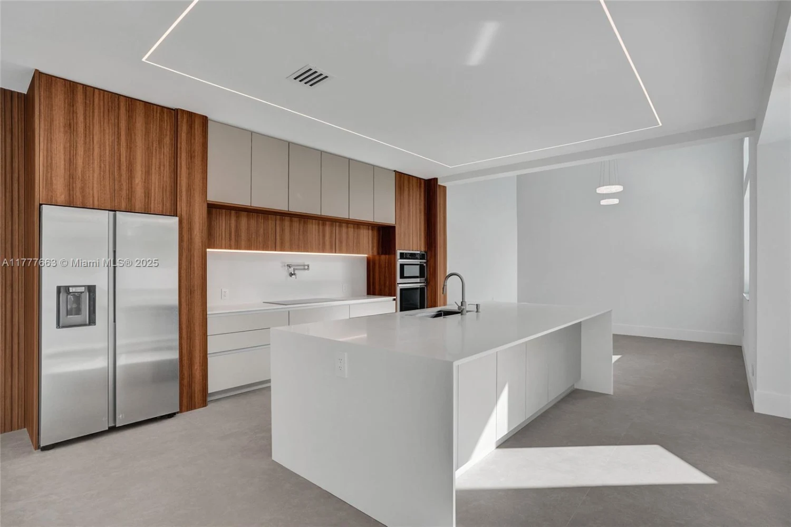3943 nighthawk drWeston, FL 33331
3943 nighthawk drWeston, FL 33331
Description
NEW ROOF (2021) This impeccably maintained Lake Ridge II home in The Ridges offers curb appeal, privacy backing to a berm, and a spacious 3-car garage. A pavered driveway and backyard enhance the exterior, while wood floors in all bedrooms, neutral walls, and high ceilings create an inviting interior. The primary suite boasts vaulted ceilings, and extensive crown molding is showcased throughout. Enjoy a screened-in pool (pool pump 2023), complete accordion shutters (2020), and two AC units (2018). Just a 3-minute walk to the clubhouse, community pool, and courts, this home offers style, convenience, and access to Weston's A+ schools!
Property Details for 3943 Nighthawk Dr
- Subdivision ComplexSECTOR 8 9 AND 10,The Ridges
- Architectural StyleDetached, One Story
- Num Of Garage Spaces3
- Parking FeaturesDriveway, Paver Block, No Rv/Boats, No Trucks/Trailers
- Property AttachedNo
LISTING UPDATED:
- StatusActive
- MLS #A11769491
- Days on Site49
- Taxes$10,319 / year
- HOA Fees$585 / month
- MLS TypeResidential
- Year Built1999
- Lot Size0.19 Acres
- CountryBroward County
LISTING UPDATED:
- StatusActive
- MLS #A11769491
- Days on Site49
- Taxes$10,319 / year
- HOA Fees$585 / month
- MLS TypeResidential
- Year Built1999
- Lot Size0.19 Acres
- CountryBroward County
Building Information for 3943 Nighthawk Dr
- Year Built1999
- Lot Size0.1894 Acres
Payment Calculator
Term
Interest
Home Price
Down Payment
The Payment Calculator is for illustrative purposes only. Read More
Property Information for 3943 Nighthawk Dr
Summary
Location and General Information
- Community Features: Additional Amenities, Clubhouse, Pool, Tennis Court(s), Gated Community, Maintained Community, Mandatory Hoa, Security Patrol, Sidewalks
- View: Garden
- Coordinates: 26.0698502,-80.3825832
School Information
- Elementary School: Everglades
- Middle School: Falcon Cove
- High School: Cypress Bay
Taxes and HOA Information
- Parcel Number: 504030053920
- Tax Year: 2024
- Tax Legal Description: SECTOR 8,9 AND 10 PLAT (BLKS 11-14) 161-3 B LOT 22 BLK 14
Virtual Tour
Parking
- Open Parking: Yes
Interior and Exterior Features
Interior Features
- Cooling: Ceiling Fan(s), Central Air
- Heating: Central
- Appliances: Dishwasher, Disposal, Dryer, Electric Water Heater, Microwave, Electric Range, Refrigerator, Washer
- Basement: None
- Fireplace Features: Decorative
- Flooring: Tile, Wood
- Interior Features: Entrance Foyer, Laundry Tub, Pantry, Roman Tub, 3 Bedroom Split, Vaulted Ceiling(s), Walk-In Closet(s), Attic, Utility Room/Laundry
- Other Equipment: Automatic Garage Door Opener
- Window Features: Complete Accordian Shutters, Blinds, Drapes
- Master Bathroom Features: Dual Sinks, Separate Tub & Shower
- Bathrooms Total Integer: 3
- Bathrooms Total Decimal: 3
Exterior Features
- Construction Materials: CBS Construction
- Patio And Porch Features: Patio, Screened Porch
- Pool Features: In Ground, Screen Enclosure
- Roof Type: Curved/S-Tile Roof
- Laundry Features: Laundry Tub, Utility Room/Laundry
- Pool Private: Yes
Property
Utilities
- Sewer: Public Sewer
- Water Source: Municipal Water
Property and Assessments
- Home Warranty: No
Green Features
Lot Information
- Lot Features: Less Than 1/4 Acre Lot
Multi Family
- Number of Units To Be Built: Square Feet
Rental
Rent Information
- Land Lease: No
Public Records for 3943 Nighthawk Dr
Tax Record
- 2024$10,319.00 ($859.92 / month)
Home Facts
- Beds4
- Baths3
- Total Finished SqFt3,601 SqFt
- Lot Size0.1894 Acres
- StyleSingle Family Residence
- Year Built1999
- APN504030053920
- CountyBroward County
- ZoningR-3
- Fireplaces0


