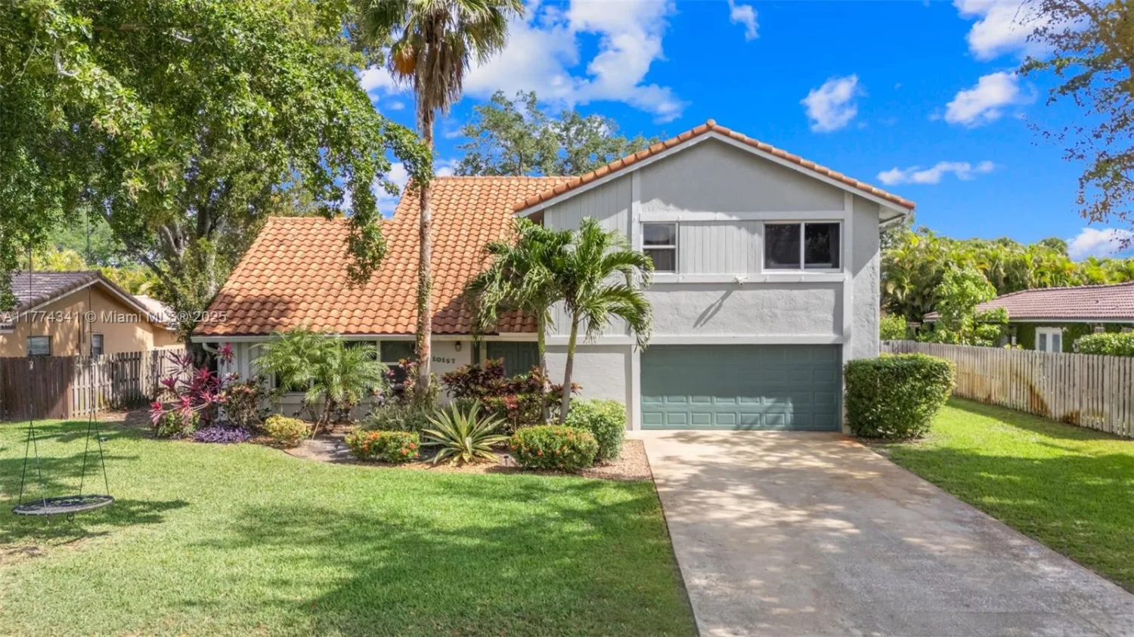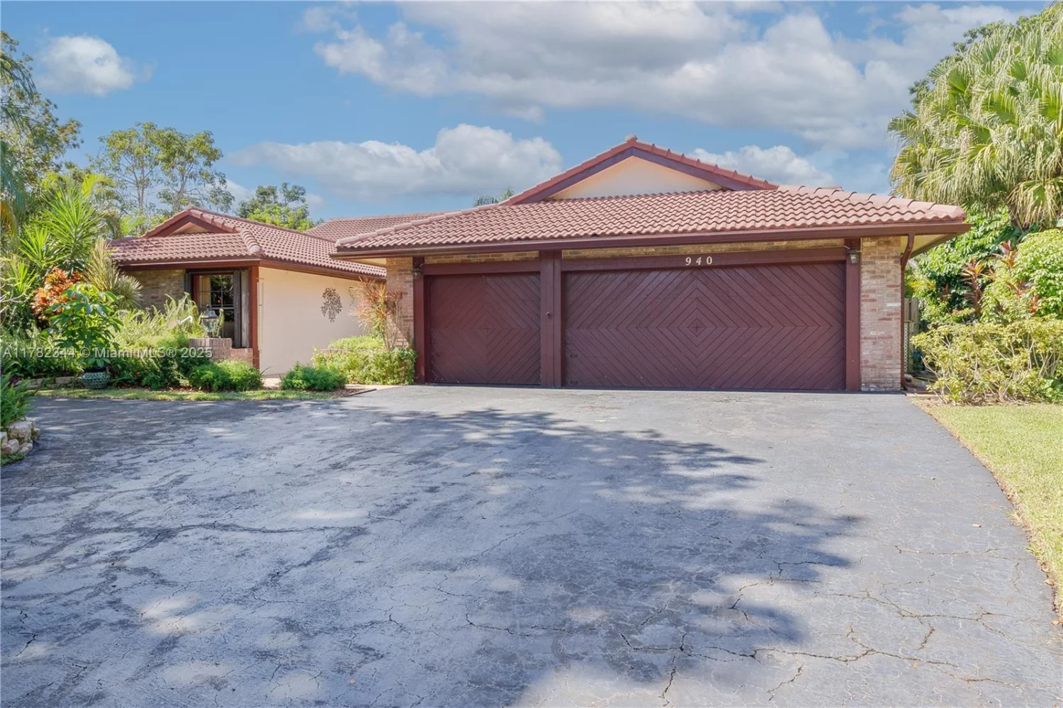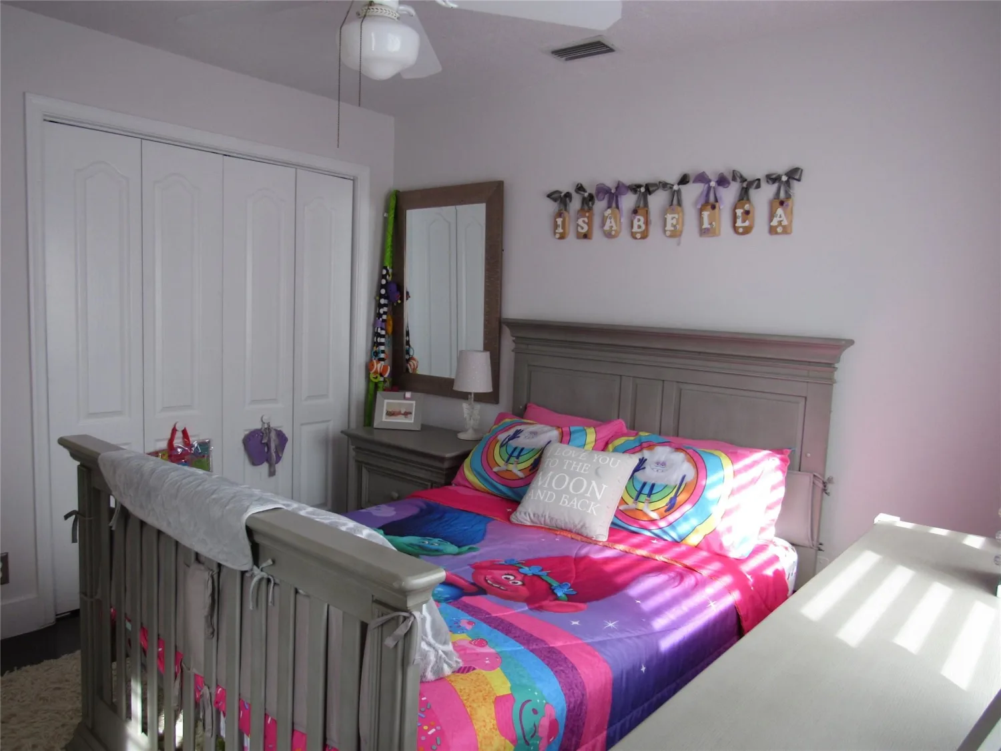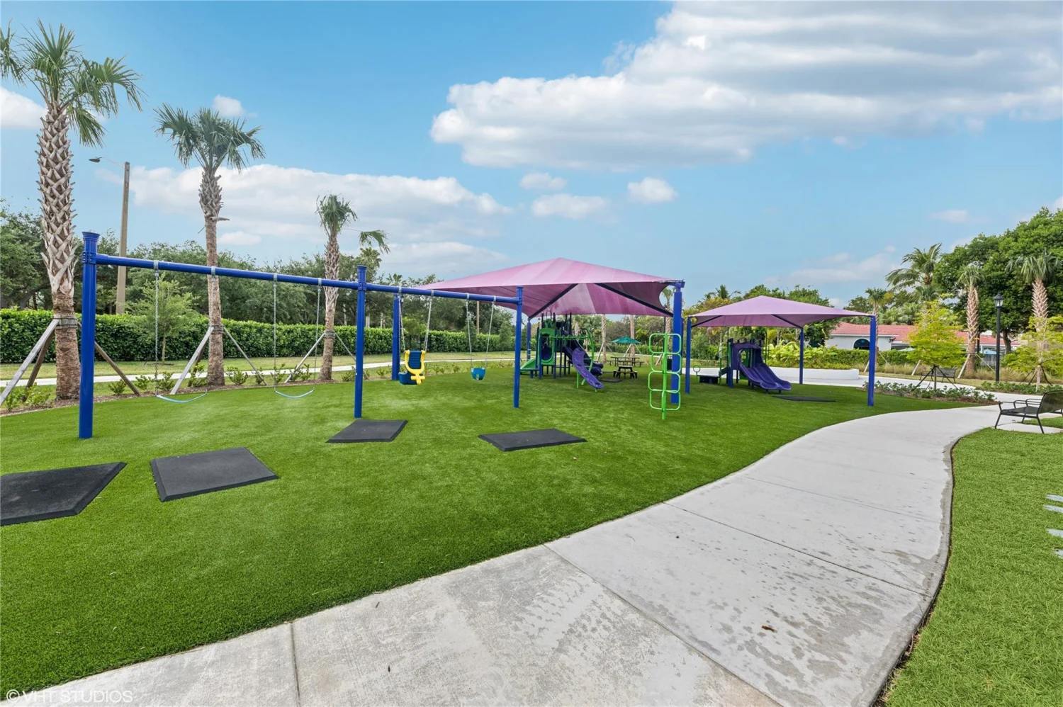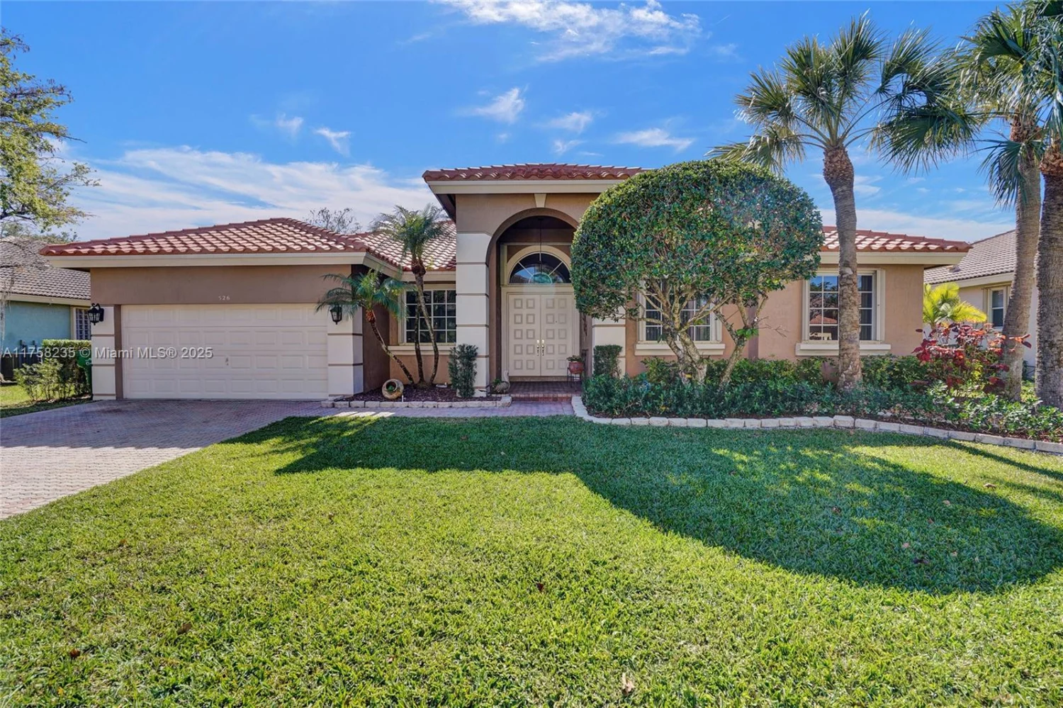467 nw 120th drCoral Springs, FL 33071
467 nw 120th drCoral Springs, FL 33071
Description
Discover luxury in this remodeled 4-bedroom + office/den, 3.5-bath home with 3-car garage, located in the 24-hour manned-gated community of Mariner’s Cove. An open floor plan with high-volume ceilings & tall windows fills the home with natural light. The master suite features dual walk-in closets & a spa-inspired bath with a jacuzzi tub, large shower, marble countertops, & dual sinks. The gourmet kitchen boasts granite counters, Jenn-Air SS appliances & a double-wall oven. Enjoy a heated pool, tranquil waterfall, travertine deck & fenced in yard. Additional features include a new 2025 tile roof, accordion & panel shutters, wood-inspired tile flooring, brand new carpet, tankless water heater, an intercom system, & large loft. Conveniently located near top schools & the Sawgrass Expressway!
Property Details for 467 NW 120th Dr
- Subdivision ComplexMARINERS COVE OF EAGLE LA,Mariners Cove
- Architectural StyleDetached, Two Story
- ExteriorFruit Trees
- Num Of Garage Spaces3
- Parking FeaturesDriveway, Paver Block, No Rv/Boats, No Trucks/Trailers
- Property AttachedNo
LISTING UPDATED:
- StatusActive
- MLS #A11772950
- Days on Site42
- Taxes$8,419 / year
- HOA Fees$260 / month
- MLS TypeResidential
- Year Built1997
- Lot Size0.22 Acres
- CountryBroward County
LISTING UPDATED:
- StatusActive
- MLS #A11772950
- Days on Site42
- Taxes$8,419 / year
- HOA Fees$260 / month
- MLS TypeResidential
- Year Built1997
- Lot Size0.22 Acres
- CountryBroward County
Building Information for 467 NW 120th Dr
- Year Built1997
- Lot Size0.2222 Acres
Payment Calculator
Term
Interest
Home Price
Down Payment
The Payment Calculator is for illustrative purposes only. Read More
Property Information for 467 NW 120th Dr
Summary
Location and General Information
- Community Features: Gated Community, Mandatory Hoa
- View: Pool
- Coordinates: 26.2375814,-80.2870161
School Information
- Elementary School: Westchester
- Middle School: Sawgrass Spgs
- High School: Coral Glades High
Taxes and HOA Information
- Parcel Number: 484131170890
- Tax Year: 2024
- Tax Legal Description: MARINERS COVE OF EAGLE LAKE 161-7 B LOT 89
Virtual Tour
Parking
- Open Parking: Yes
Interior and Exterior Features
Interior Features
- Cooling: Central Air, Electric
- Heating: Central, Electric
- Appliances: Dishwasher, Disposal, Dryer, Electric Water Heater, Microwave, Electric Range, Refrigerator, Wall Oven, Washer
- Basement: None
- Flooring: Carpet, Tile
- Interior Features: First Floor Entry, Attic, Den/Library/Office, Storage, Utility Room/Laundry
- Other Equipment: Automatic Garage Door Opener
- Window Features: Partial Accordian Shutters, Partial Panel Shutters/Awnings, Blinds, Single Hung Wood
- Master Bathroom Features: Separate Tub & Shower
- Total Half Baths: 1
- Bathrooms Total Integer: 4
- Bathrooms Total Decimal: 3.5
Exterior Features
- Construction Materials: CBS Construction
- Patio And Porch Features: Patio
- Pool Features: Auto Pool Clean, In Ground, Equipment Stays, Heated
- Roof Type: Barrel Roof
- Laundry Features: Utility Room/Laundry
- Pool Private: Yes
Property
Utilities
- Sewer: Public Sewer
- Water Source: Municipal Water
Property and Assessments
- Home Warranty: No
Green Features
Lot Information
- Lot Features: Less Than 1/4 Acre Lot
Multi Family
- Number of Units To Be Built: Square Feet
Rental
Rent Information
- Land Lease: No
Public Records for 467 NW 120th Dr
Tax Record
- 2024$8,419.00 ($701.58 / month)
Home Facts
- Beds5
- Baths3
- Total Finished SqFt3,771 SqFt
- Lot Size0.2222 Acres
- StyleSingle Family Residence
- Year Built1997
- APN484131170890
- CountyBroward County
- ZoningRS-3,4,5
- Fireplaces0



