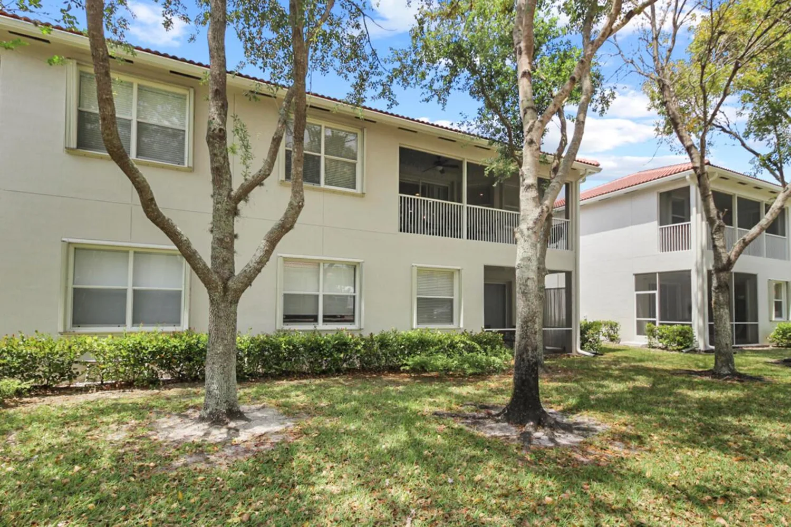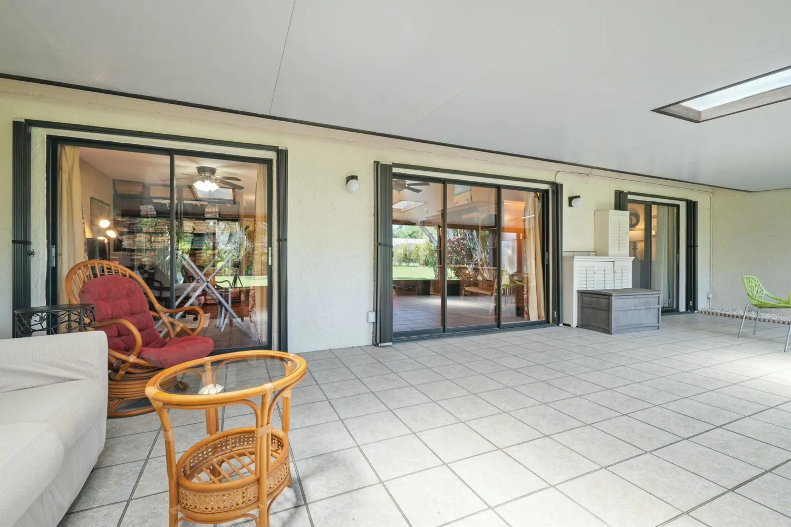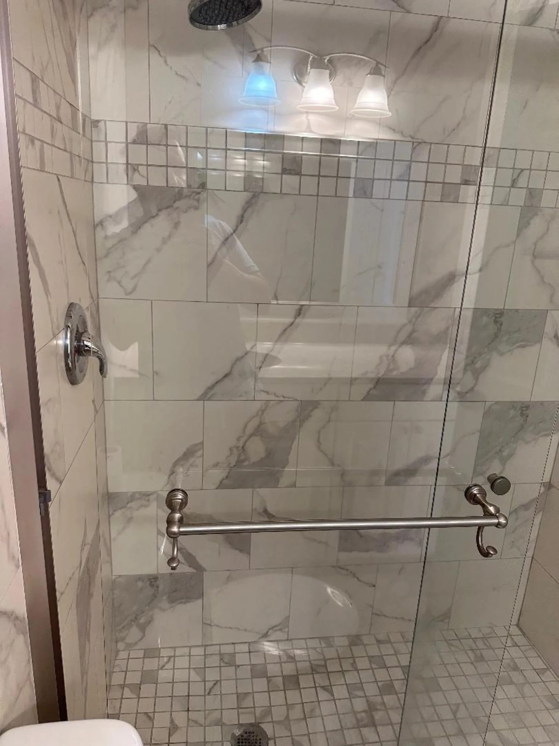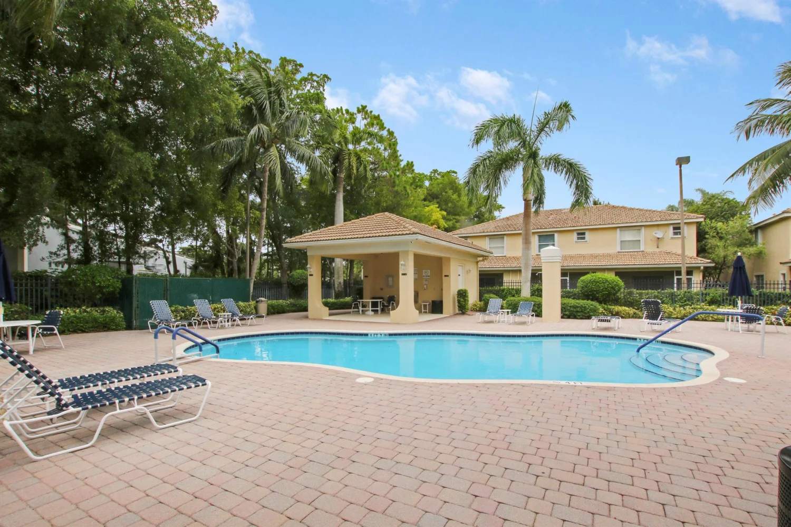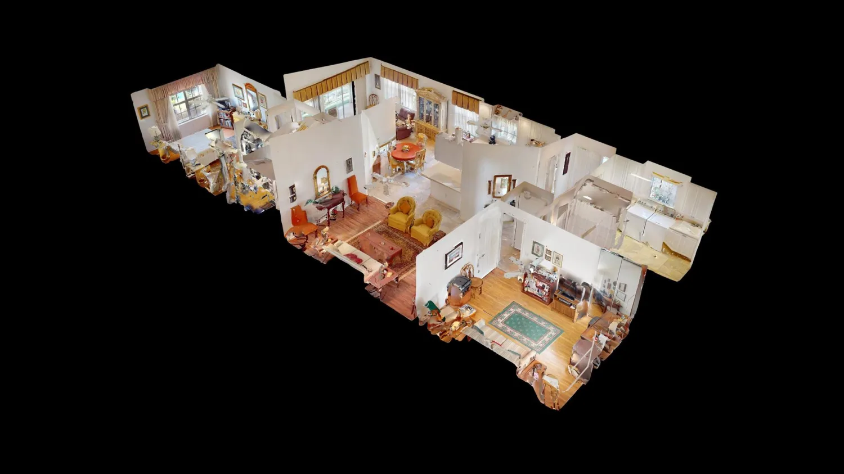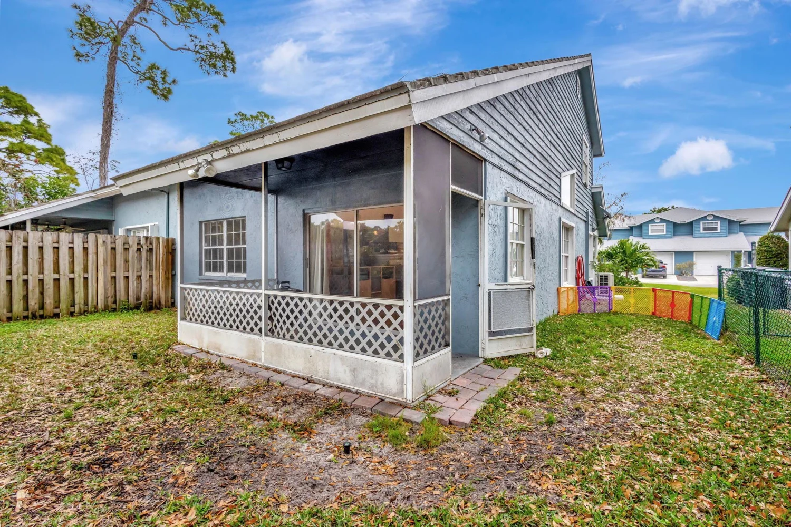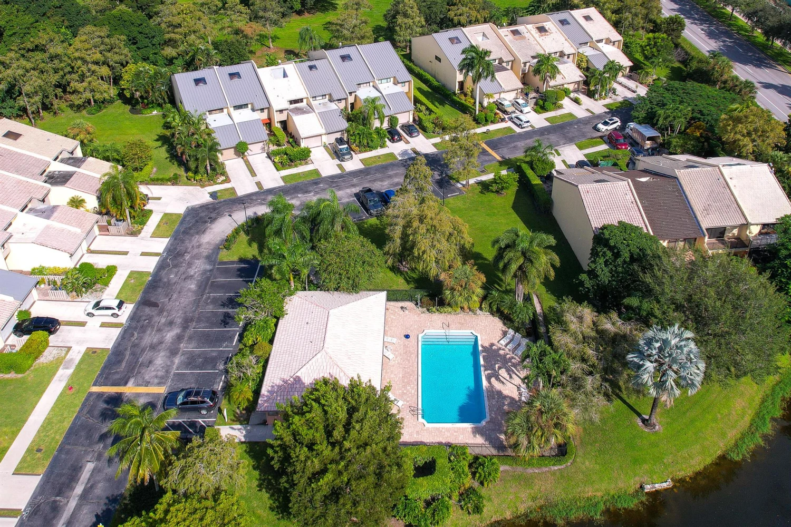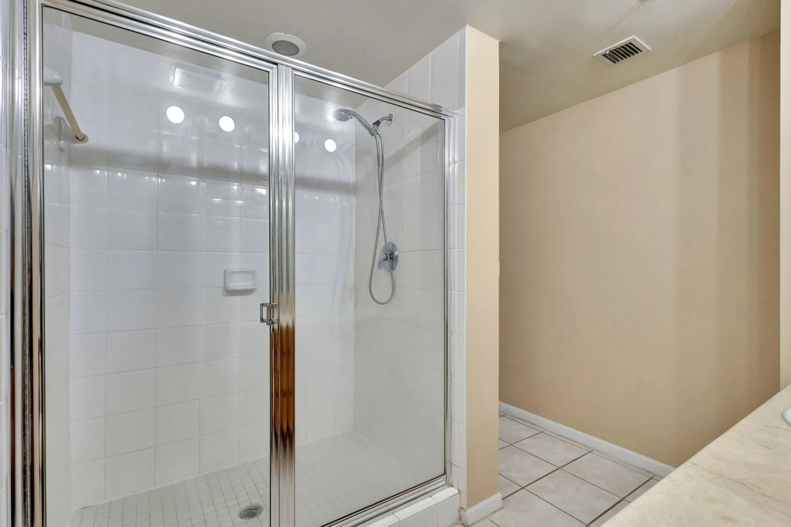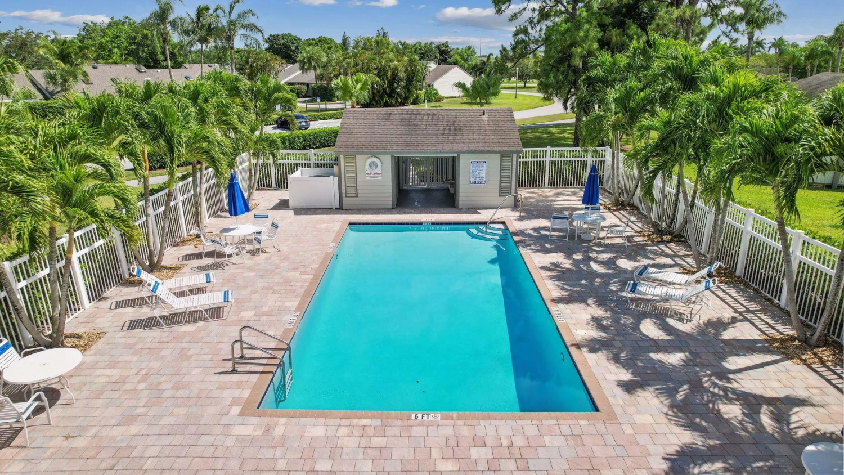11975 sturbridge lnWellington, FL 33414
11975 sturbridge lnWellington, FL 33414
Description
Fantastic Three bedroom, two bath Villa in the desirable community of Wellington. Open Floor plan. Recently renovated with updated kitchen, new roof, and some new appliances. Tiled floors throughout. Plenty of storage. Walk in closet in master suite. Screen in Patio. Two pets allowed. Close to Mall, Golf, and City Center. Plenty of restaurants and shopping nearby. A Rated schools. Great for Family's or investor. Can lease immediately.
Property Details for 11975 Sturbridge Ln
- Subdivision ComplexSTURBRIDGE VILLAGE
- ExteriorOther
- Num Of Garage Spaces2
- Parking FeaturesDetached Carport, 2 Or More Spaces, Assigned, Detached
- Property AttachedYes
LISTING UPDATED:
- StatusActive
- MLS #A11773562
- Days on Site28
- Taxes$4,143 / year
- HOA Fees$337 / month
- MLS TypeResidential
- Year Built2004
- CountryPalm Beach County
Location
Listing Courtesy of The Keyes Company - Saju Maniyachery Devassy
LISTING UPDATED:
- StatusActive
- MLS #A11773562
- Days on Site28
- Taxes$4,143 / year
- HOA Fees$337 / month
- MLS TypeResidential
- Year Built2004
- CountryPalm Beach County
Building Information for 11975 Sturbridge Ln
- Stories1
- Year Built2004
- Lot Size0.0000 Acres
Payment Calculator
Term
Interest
Home Price
Down Payment
The Payment Calculator is for illustrative purposes only. Read More
Property Information for 11975 Sturbridge Ln
Summary
Location and General Information
- View: Club Area View
- Coordinates: 26.6589331,-80.2344844
School Information
- Elementary School: Elbridge Gale
- Middle School: Wellington Landings Middle
- High School: Wellington
Taxes and HOA Information
- Parcel Number: 73414411120070030
- Tax Year: 2024
- Tax Legal Description: STURBRIDGE VILLAGE LT C BLK 7
Virtual Tour
Parking
- Open Parking: No
Interior and Exterior Features
Interior Features
- Cooling: Central Air
- Heating: Central
- Appliances: Dishwasher, Disposal, Dryer, Microwave, Electric Range, Refrigerator, Washer
- Basement: None
- Flooring: Tile
- Interior Features: First Floor Entry
- Levels/Stories: 1
- Master Bathroom Features: Dual Sinks
- Bathrooms Total Integer: 2
- Bathrooms Total Decimal: 2
Exterior Features
- Construction Materials: CBS Construction
- Patio And Porch Features: Screened Porch
- Security Features: Fire Alarm
- Pool Private: Yes
Property
Utilities
Property and Assessments
- Home Warranty: No
Green Features
Lot Information
Multi Family
- Number of Units To Be Built: Square Feet
Rental
Rent Information
- Land Lease: No
Public Records for 11975 Sturbridge Ln
Tax Record
- 2024$4,143.00 ($345.25 / month)
Home Facts
- Beds3
- Baths2
- Total Finished SqFt1,156 SqFt
- Stories1
- Lot Size0.0000 Acres
- StyleVilla
- Year Built2004
- APN73414411120070030
- CountyPalm Beach County
- Fireplaces0


