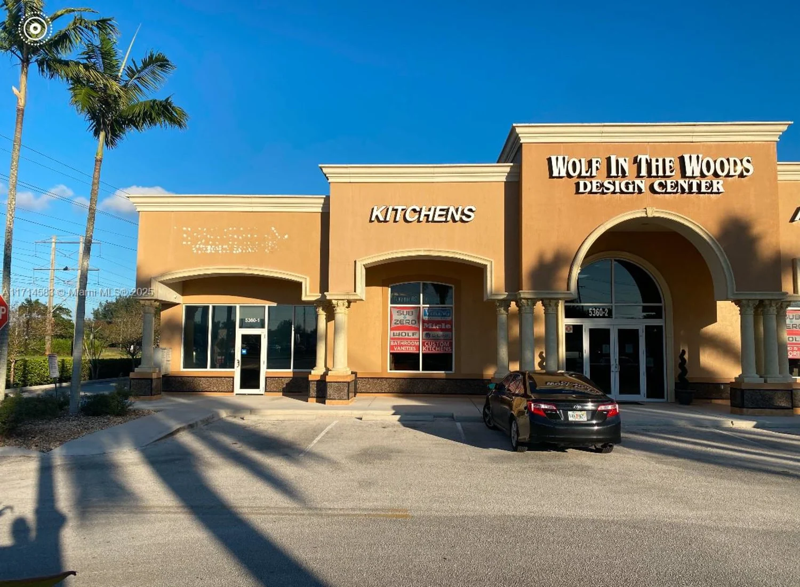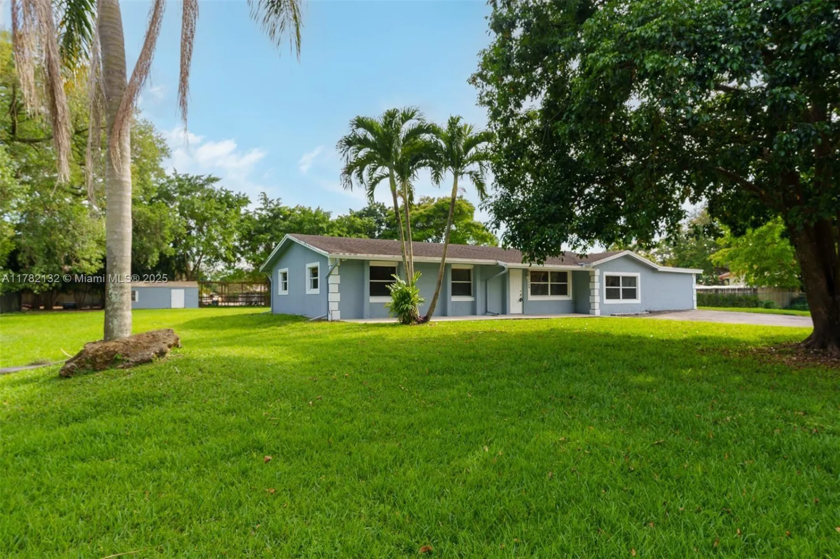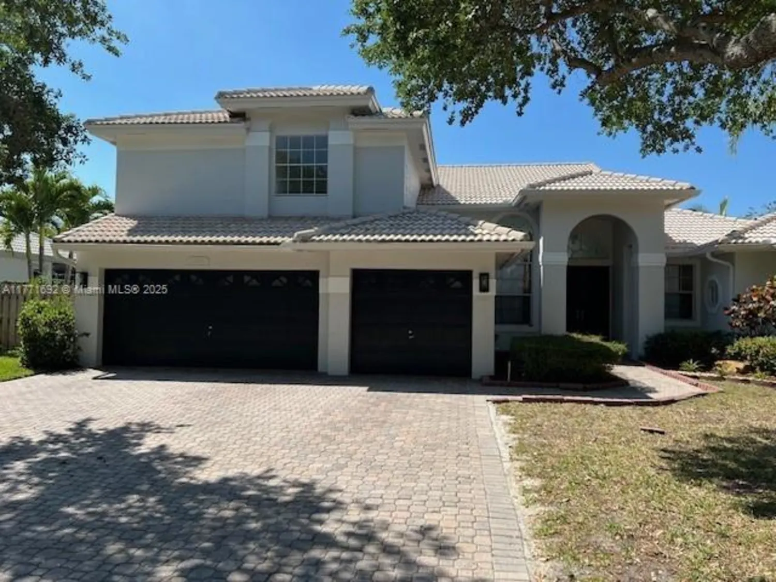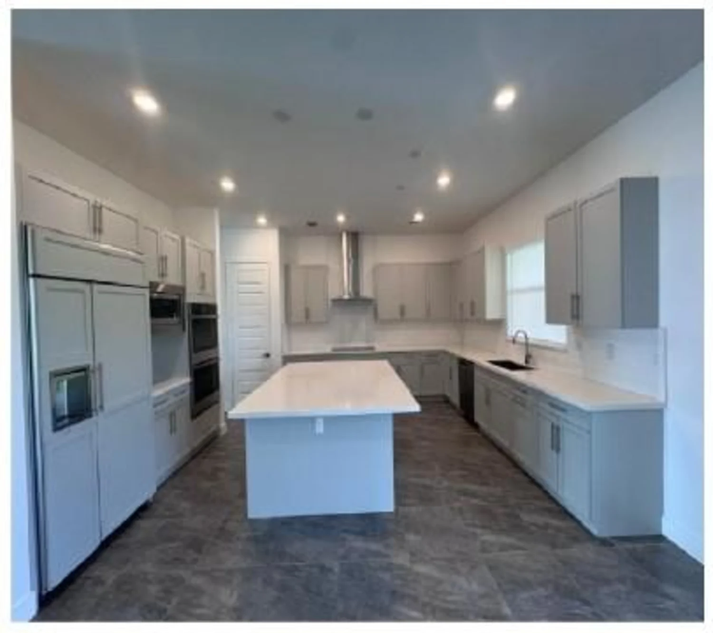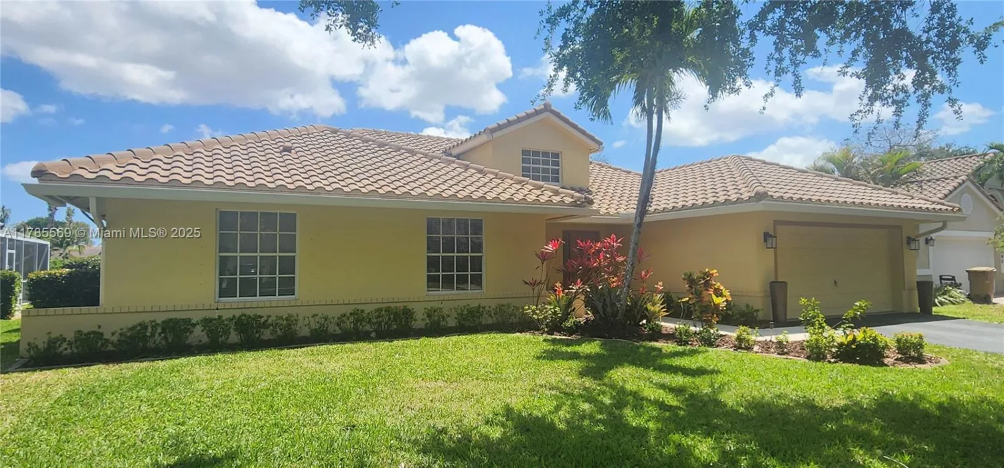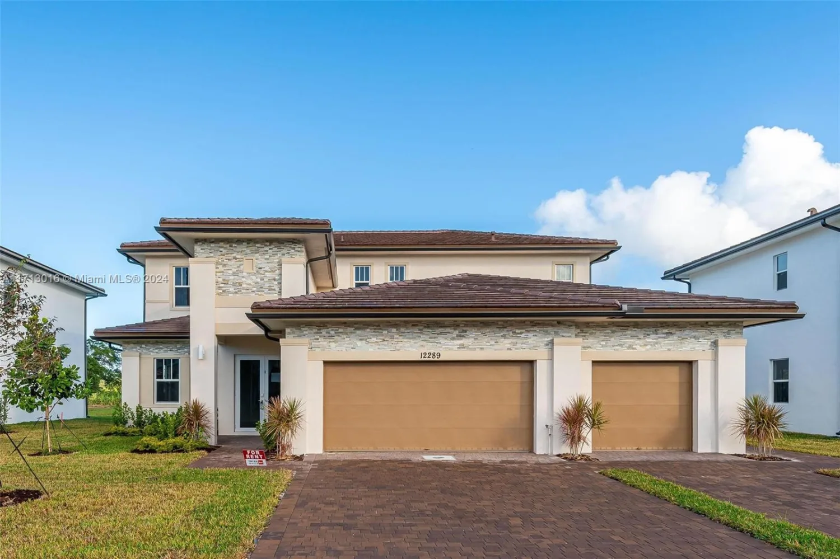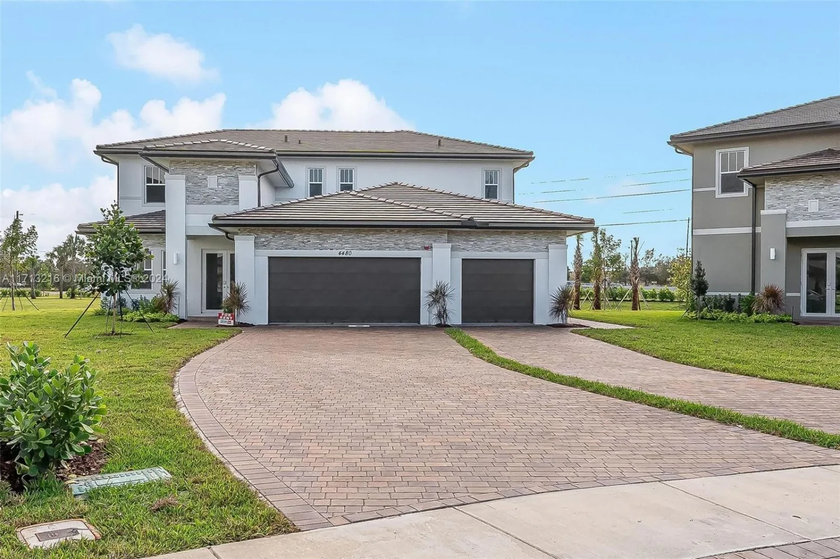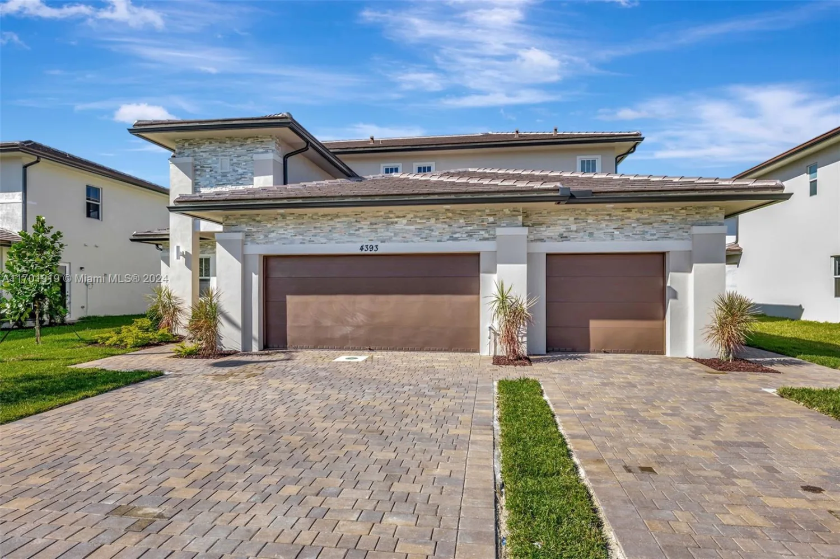4403 sw 123rd lnDavie, FL 33330
4403 sw 123rd lnDavie, FL 33330
Description
Welcome to your newly built dream home! This spacious 4-bedroom, 3-bathroom gem offers the perfect blend of comfort and style. Built in 2024, it is nestled in a family-friendly neighborhood, this property features a bright, open floor plan with modern finishes throughout, a Gourmet Kitchen boasting stainless steel appliances, quartz countertops, plenty of cabinet space, making meal prep a breeze, and a huge pantry room. Step outside to a beautifully landscaped backyard, ideal for entertaining or relaxing in the Florida sun. 3-Car Garage with plenty of space for vehicles, storage, or a workshop. Located just minutes from top-rated schools, parks, shopping, and dining, this home offers both convenience and tranquility. Don’t miss your chance to make it yours! Schedule a showing today!
Property Details for 4403 SW 123rd Ln
- Subdivision ComplexCrescent Ridge
- Architectural StyleFirst Floor Entry
- ExteriorLighting
- Num Of Garage Spaces3
- Parking Features2 Spaces, Parking Garage, On Street, No Rv/Boats, No Trucks/Trailers
- Property AttachedNo
LISTING UPDATED:
- StatusActive
- MLS #A11779682
- Days on Site36
- MLS TypeResidential Lease
- Year Built2024
- Lot Size0.18 Acres
- CountryBroward County
LISTING UPDATED:
- StatusActive
- MLS #A11779682
- Days on Site36
- MLS TypeResidential Lease
- Year Built2024
- Lot Size0.18 Acres
- CountryBroward County
Building Information for 4403 SW 123rd Ln
- Year Built2024
- Lot Size0.1808 Acres
Payment Calculator
Term
Interest
Home Price
Down Payment
The Payment Calculator is for illustrative purposes only. Read More
Property Information for 4403 SW 123rd Ln
Summary
Location and General Information
- Community Features: Gated Community, Maintained Community, Mandatory Hoa, Sidewalks
- Directions: Crescent Ridge is located between Griffin Rd and Flamingo Rd. For precise directions please use google maps.
- View: Garden
- Coordinates: 26.0583062,-80.3121937
School Information
- Elementary School: Griffin
- Middle School: Pioneer
- High School: Cooper City
Taxes and HOA Information
Virtual Tour
Parking
- Open Parking: Yes
Interior and Exterior Features
Interior Features
- Cooling: Electric
- Heating: Central
- Appliances: Dishwasher, Disposal, Dryer, Electric Water Heater, Refrigerator, Self Cleaning Oven, Washer
- Basement: None
- Flooring: Carpet
- Interior Features: First Floor Entry, Cooking Island, Entrance Foyer, Pantry, Walk-In Closet(s), Attic, Den/Library/Office, Family Room, Foyer
- Other Equipment: Automatic Garage Door Opener
- Window Features: Clear Impact Glass, Complete Impact Glass, High Impact Windows, Impact Glass
- Bathrooms Total Integer: 3
- Bathrooms Total Decimal: 3
Exterior Features
- Construction Materials: CBS Construction
- Patio And Porch Features: Porch/Balcony, Deck, Patio
- Roof Type: Concrete, Flat Tile
- Security Features: Fire Alarm, Smoke Detector, Complex Fenced, Burglar Alarm
- Laundry Features: Laundry Room
- Pool Private: Yes
Property
Utilities
- Sewer: Sewer
- Water Source: Municipal Water
Property and Assessments
- Home Warranty: No
- Property Condition: New Construction
Green Features
- Green Energy Efficient: Appliances, Construction, Doors, HVAC, Lighting, Roof, Thermostat
Lot Information
- Lot Features: Less Than 1/4 Acre Lot
Multi Family
- Number of Units To Be Built: Square Feet
Rental
Rent Information
- Land Lease: No
Public Records for 4403 SW 123rd Ln
Home Facts
- Beds4
- Baths3
- Lot Size0.1808 Acres
- StyleSingle Family Residence
- Year Built2024
- CountyBroward County
- ZoningResidential
- Fireplaces0


