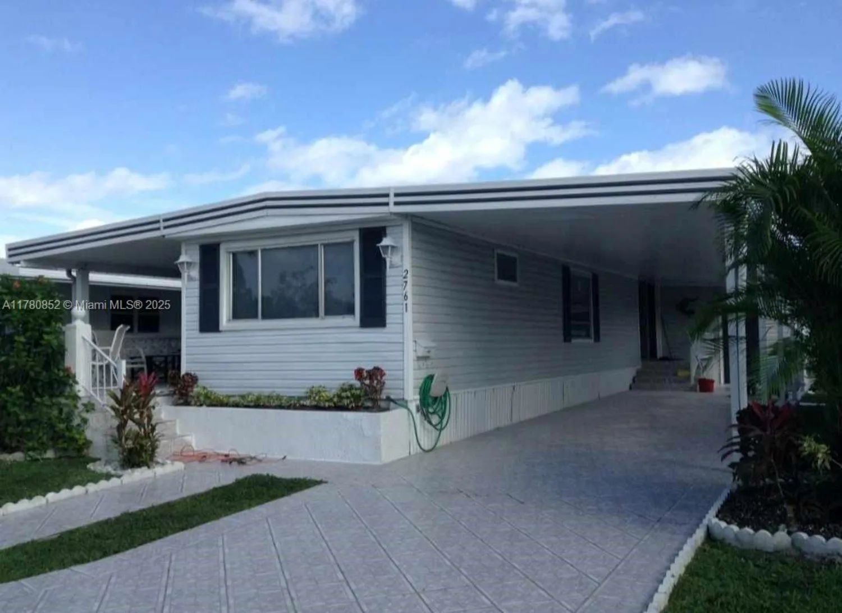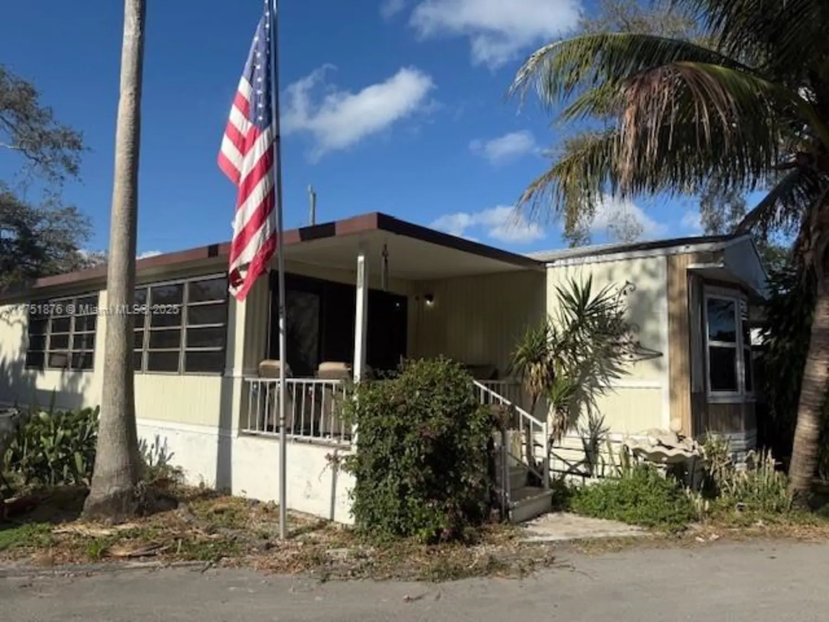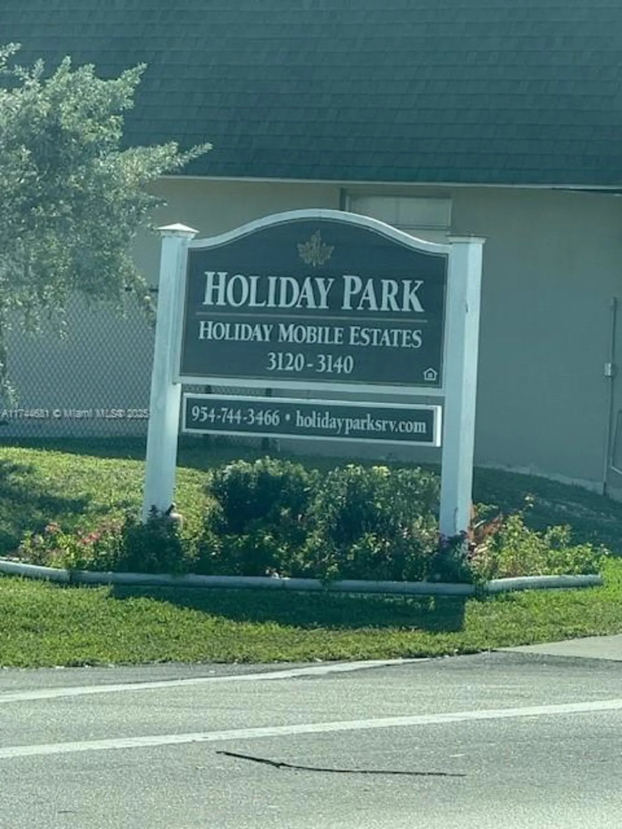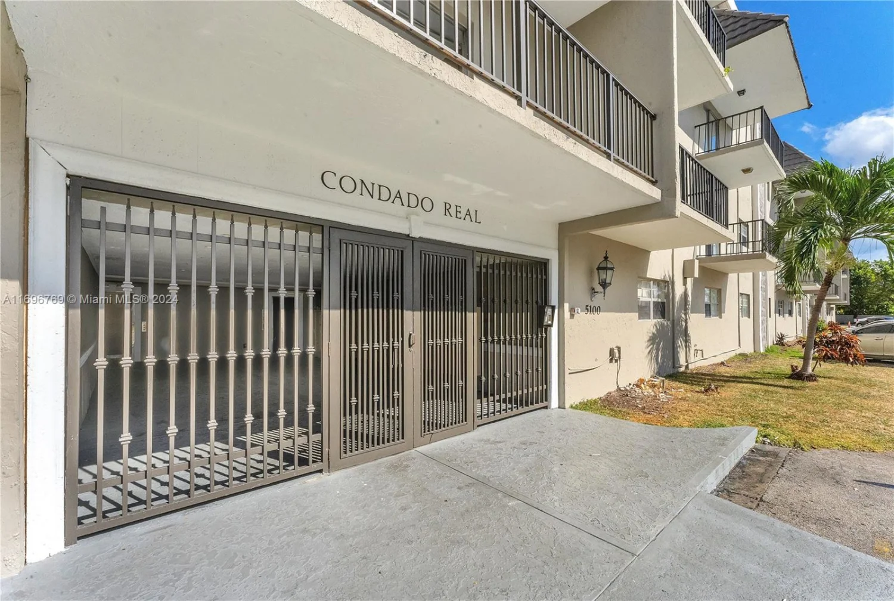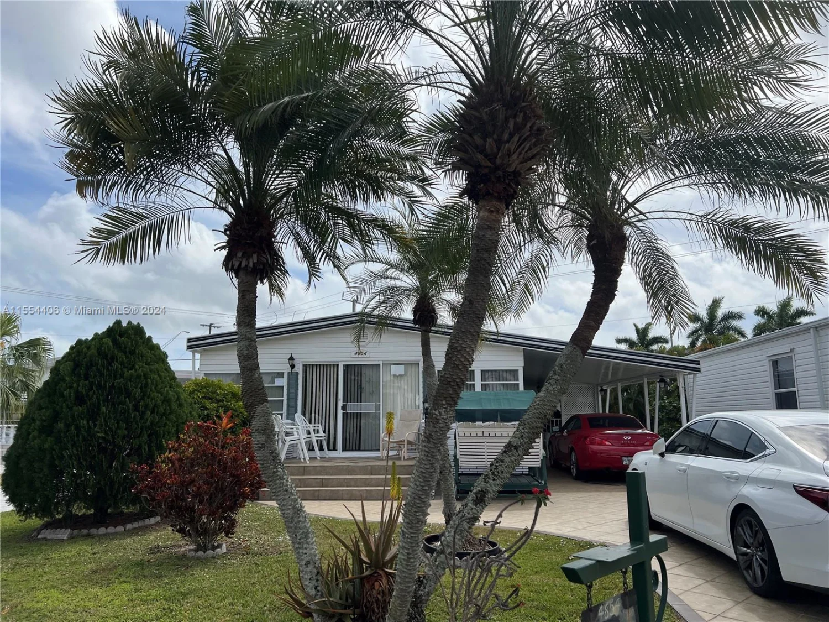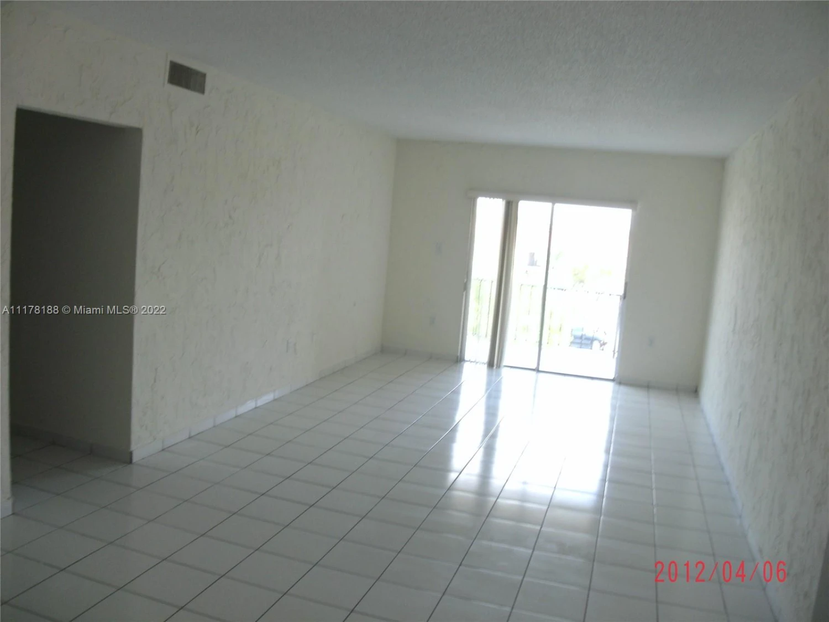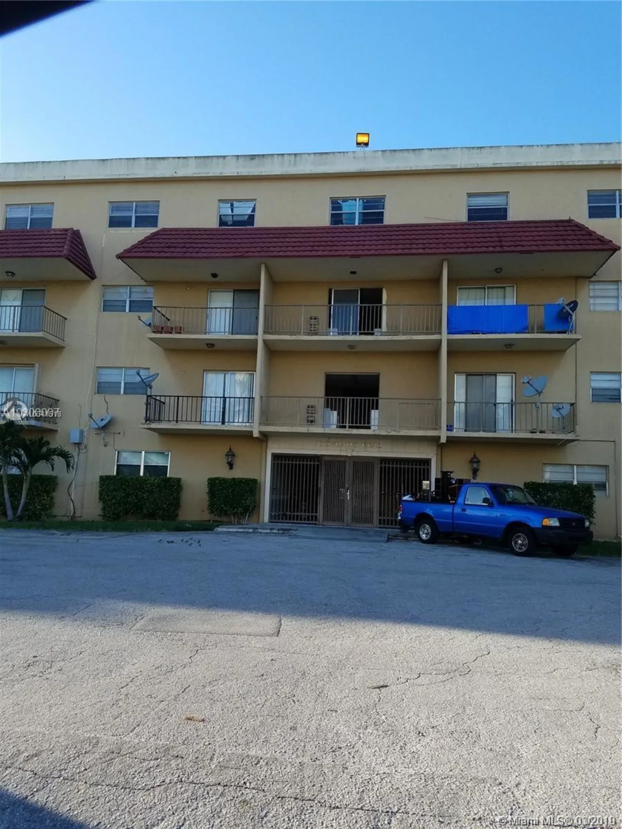12500 sw 5th ct 412mPembroke Park, FL 33027
12500 sw 5th ct 412mPembroke Park, FL 33027
Description
Spectacular 1 bed 1.5 bath condo with plenty of space. Recently upgraded unit, NEW kitchen and appliances, upgraded bathrooms and NEW A/C unit, with Washer & Dryer inside the property, located in Century Village at Pembroke Pines, an excellent senior community (+55) well known for its multiple activities, amenities and very good entertainment: Pools, tennis, Golf, billiards, gyms, Clubhouse, 24/7 security. Water, cable and internet included in the association fees. NO RENTALS within 2 years of ownership, 700 minimum credit score. Call for more incentive .
Property Details for 12500 SW 5th Ct 412M
- Subdivision Complexcentury village
- ExteriorOther, Open Balcony
- Num Of Garage Spaces1
- Parking Features1 Space, Guest
- Property AttachedYes
LISTING UPDATED:
- StatusActive
- MLS #A11780318
- Days on Site34
- Taxes$3,388 / year
- HOA Fees$718 / month
- MLS TypeResidential
- Year Built1987
- CountryBroward County
Location
Listing Courtesy of Avanti Way Realty LLC - Albany Stio
LISTING UPDATED:
- StatusActive
- MLS #A11780318
- Days on Site34
- Taxes$3,388 / year
- HOA Fees$718 / month
- MLS TypeResidential
- Year Built1987
- CountryBroward County
Building Information for 12500 SW 5th Ct 412M
- Year Built1987
- Lot Size0.0000 Acres
Payment Calculator
Term
Interest
Home Price
Down Payment
The Payment Calculator is for illustrative purposes only. Read More
Property Information for 12500 SW 5th Ct 412M
Summary
Location and General Information
- View: Other View
- Coordinates: 26.0028437,-80.3132189
School Information
Taxes and HOA Information
- Parcel Number: 514014AM1770
- Tax Year: 2023
- Tax Legal Description: BUCKINGHAM EAST AT CENTURY VILLAGE CONDOMINIUM
Virtual Tour
Parking
- Open Parking: No
Interior and Exterior Features
Interior Features
- Cooling: Other
- Heating: Central
- Appliances: Trash Compactor, Dishwasher, Disposal, Dryer, Electric Water Heater, Free-Standing Freezer, Ice Maker, Microwave, Other Equipment/Appliances, Refrigerator, Wall Oven, Washer
- Basement: None
- Flooring: Vinyl
- Interior Features: First Floor Entry, Elevator, Family Room
- Other Equipment: Elevator
- Window Features: Hurricane Shutters, Blinds
- Master Bathroom Features: Combination Tub & Shower
- Total Half Baths: 1
- Bathrooms Total Integer: 2
- Bathrooms Total Decimal: 1.5
Exterior Features
- Construction Materials: Concrete Block Construction
- Patio And Porch Features: Open Balcony
- Security Features: Fire Alarm, Card Entry, Private Guards, TV Camera
- Pool Private: Yes
Property
Utilities
- Electric: Circuit Breakers
Property and Assessments
- Home Warranty: No
- Property Condition: Updated/Remodeled
Green Features
Lot Information
Multi Family
- # Of Units In Community: 412M
- Number of Units To Be Built: Square Feet
Rental
Rent Information
- Land Lease: No
Public Records for 12500 SW 5th Ct 412M
Tax Record
- 2023$3,388.00 ($282.33 / month)
Home Facts
- Beds1
- Baths1
- Lot Size0.0000 Acres
- StyleCondominium
- Year Built1987
- APN514014AM1770
- CountyBroward County
- Fireplaces0


