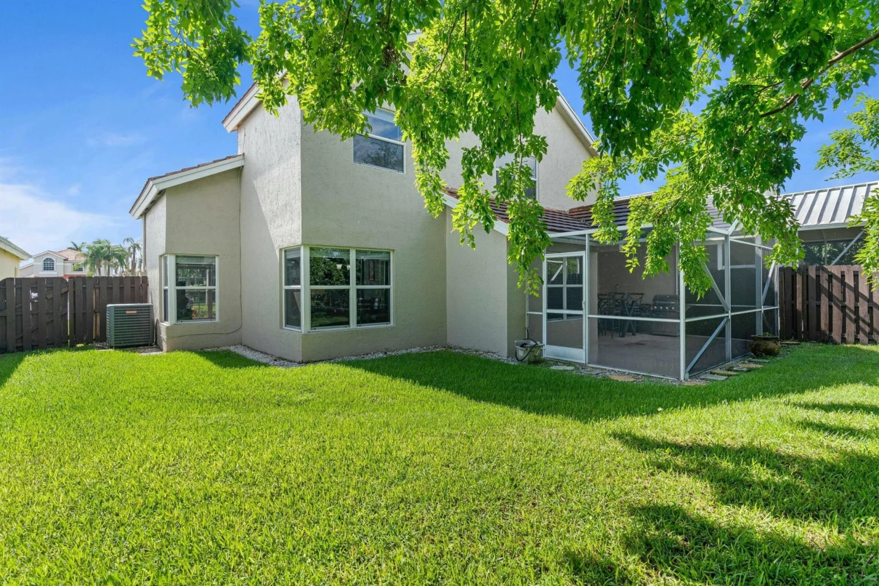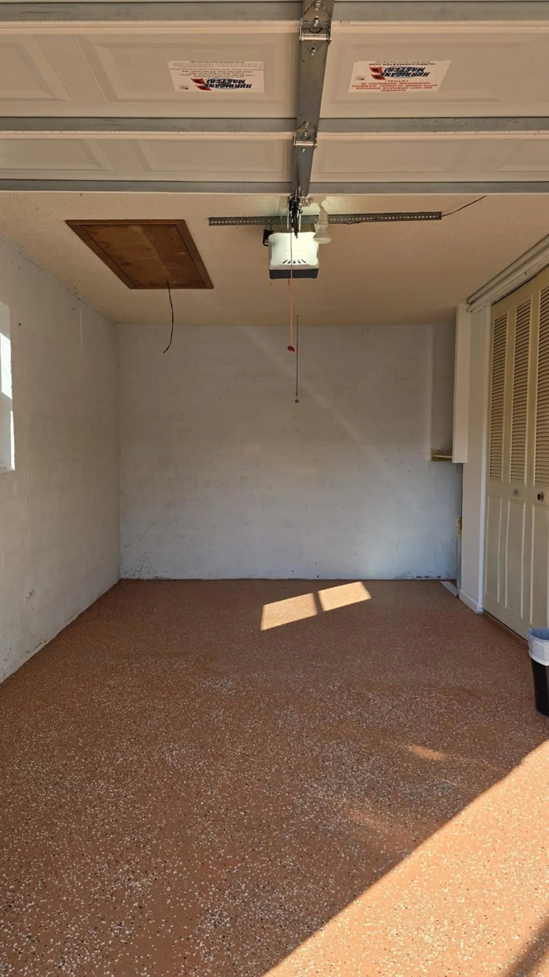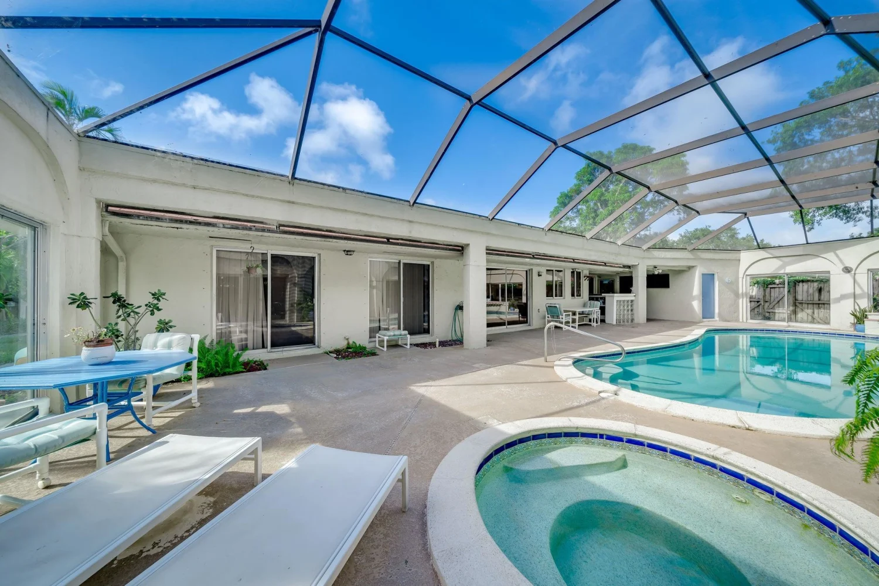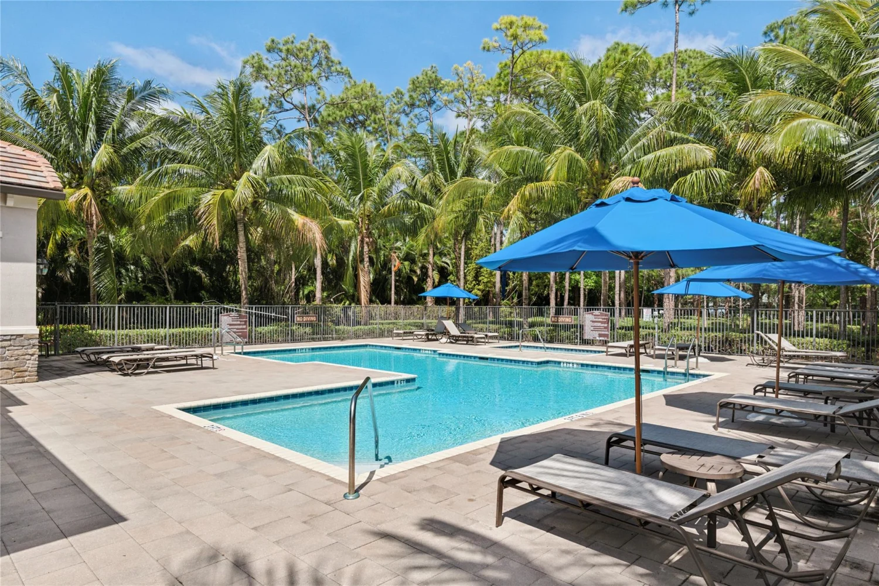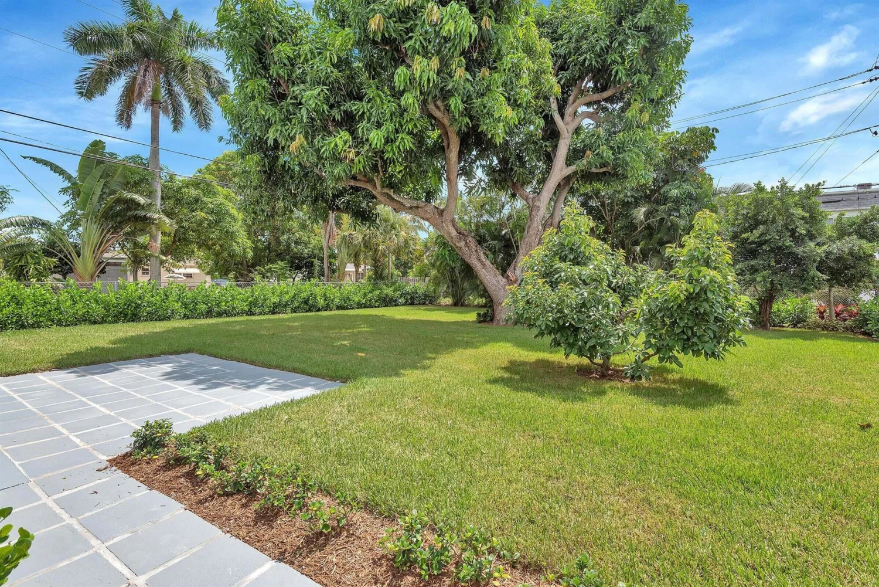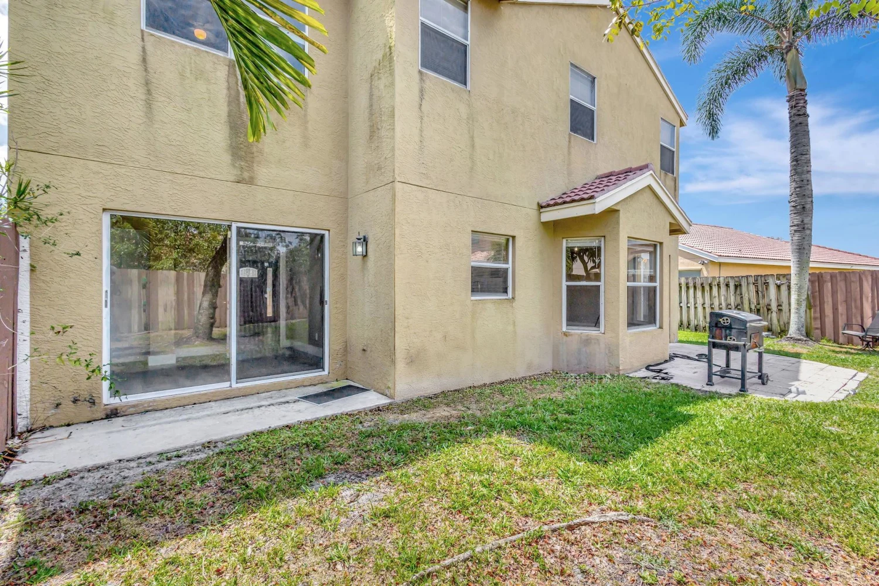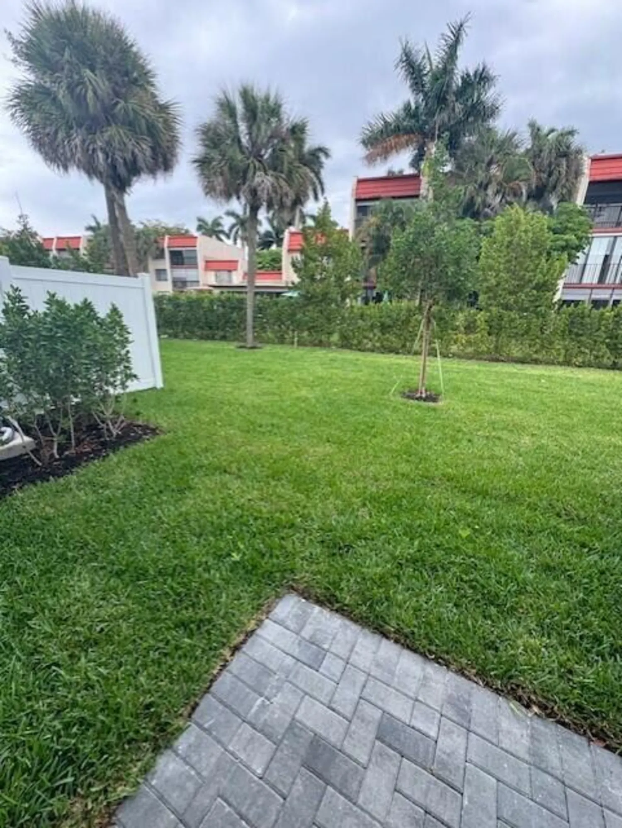5704 sandbirch wayLake Worth, FL 33463
5704 sandbirch wayLake Worth, FL 33463
Description
2016 lakefront home in gated Silverwood Estates with over 2,000 SF of single-story living. Features include soaring ceilings, natural light, open-concept kitchen/family room, pantry, formal living/dining, and serene lake views with zero sightlines to neighbors. Primary suite offers spa-like bath and walk-in closet. Fenced yard with cabana bath and room for outdoor living. 2-car garage. Located between I-95 & Turnpike, near A-rated schools, Whole Foods, Target, Chick-fil-A, Crunch Fitness, golf, and Lake Worth Beach. Zoned for top schools and ready for immediate move-in.
Property Details for 5704 Sandbirch Way
- Subdivision ComplexSILVERWOOD ESTATES
- ExteriorLighting, Room For Pool
- Num Of Garage Spaces2
- Property AttachedNo
- Waterfront FeaturesLake
LISTING UPDATED:
- StatusActive
- MLS #A11780368
- Days on Site36
- MLS TypeResidential Lease
- Year Built2016
- Lot Size0.14 Acres
- CountryPalm Beach County
Location
Listing Courtesy of Coldwell Banker Realty - Aurea Nayrobi Garcia Aguilar
LISTING UPDATED:
- StatusActive
- MLS #A11780368
- Days on Site36
- MLS TypeResidential Lease
- Year Built2016
- Lot Size0.14 Acres
- CountryPalm Beach County
Building Information for 5704 Sandbirch Way
- Year Built2016
- Lot Size0.1378 Acres
Payment Calculator
Term
Interest
Home Price
Down Payment
The Payment Calculator is for illustrative purposes only. Read More
Property Information for 5704 Sandbirch Way
Summary
Location and General Information
- Community Features: Clubhouse, Pool, Gated Community, Maintained Community, Mandatory Hoa, Paved Road, Picnic Area, Private Roads, Sidewalks, Underground Utilities
- Directions: West of I-95
- View: Lake, Water
- Coordinates: 26.5671582,-80.12729569999999
School Information
- Elementary School: Hidden Oaks
- Middle School: Christa Mcauliffe
- High School: Park Vista Community
Taxes and HOA Information
- Parcel Number: 00424511100001620
- Tax Legal Description: SILVERWOOD ESTATES LT 162
Virtual Tour
Parking
- Open Parking: No
Interior and Exterior Features
Interior Features
- Cooling: Ceiling Fan(s), Central Air
- Heating: Central, Electric
- Appliances: Dishwasher, Disposal, Dryer, Electric Water Heater, Ice Maker, Microwave, Electric Range, Refrigerator, Self Cleaning Oven, Washer
- Basement: None
- Flooring: Carpet, Tile
- Interior Features: First Floor Entry, Pantry, Stacked Bedroom, Volume Ceilings, Walk-In Closet(s), Attic, Family Room, Utility Room/Laundry
- Other Equipment: Automatic Garage Door Opener
- Window Features: Complete Panel Shutters/Awnings, Hurricane Shutters, Arched Windows, Drapes, Other Windows
- Total Half Baths: 1
- Bathrooms Total Integer: 3
- Bathrooms Total Decimal: 2.5
Exterior Features
- Construction Materials: CBS Construction
- Fencing: Fenced
- Patio And Porch Features: Patio
- Roof Type: Concrete, Flat Tile
- Security Features: Security System Leased, Smoke Detector
- Laundry Features: Utility Room/Laundry
- Pool Private: Yes
Property
Utilities
- Sewer: Sewer
- Water Source: Municipal Water
Property and Assessments
- Home Warranty: No
- Property Condition: New Construction
Green Features
- Green Energy Efficient: Construction, Doors, Roof
Lot Information
- Lot Features: Less Than 1/4 Acre Lot
- Waterfront Footage: Lake
Multi Family
- Number of Units To Be Built: Square Feet
Rental
Rent Information
- Land Lease: No
Public Records for 5704 Sandbirch Way
Home Facts
- Beds3
- Baths2
- Lot Size0.1378 Acres
- StyleSingle Family Residence
- Year Built2016
- APN00424511100001620
- CountyPalm Beach County
- ZoningPUD
- Fireplaces0


