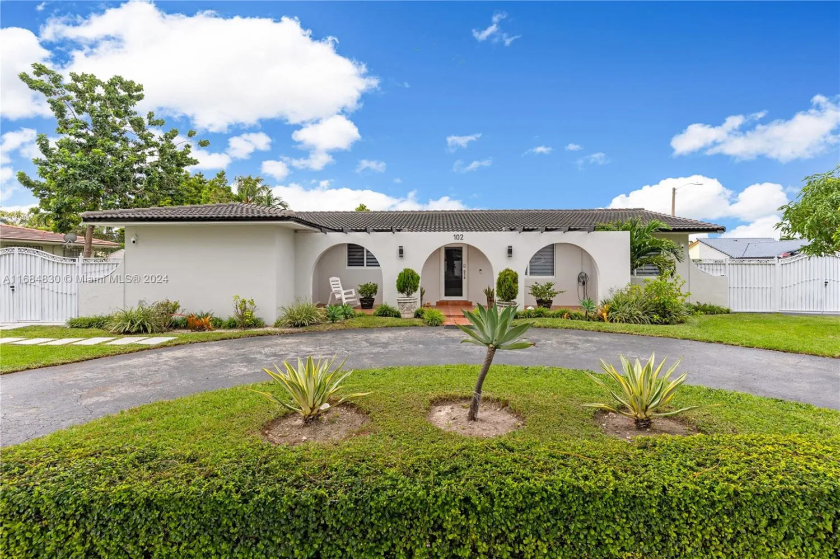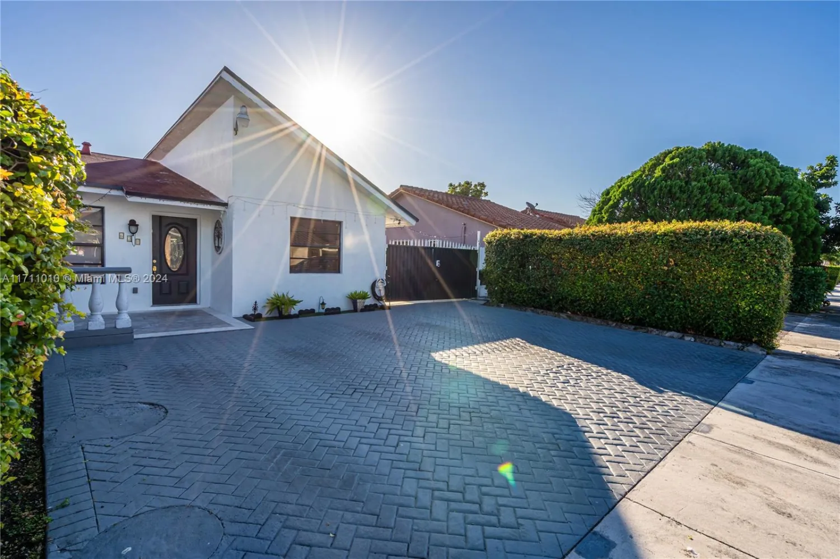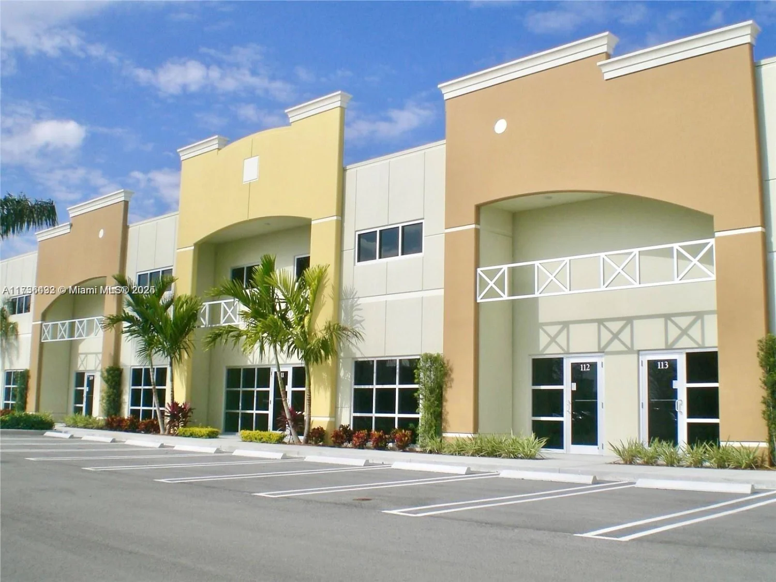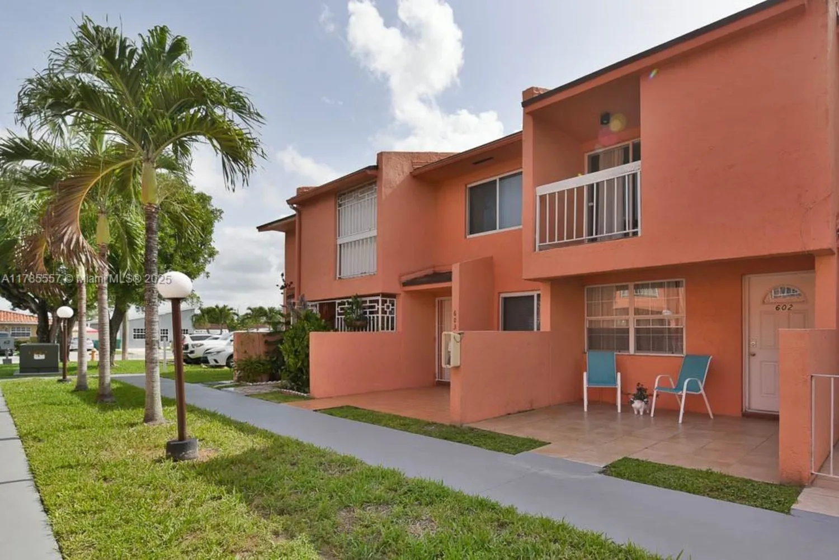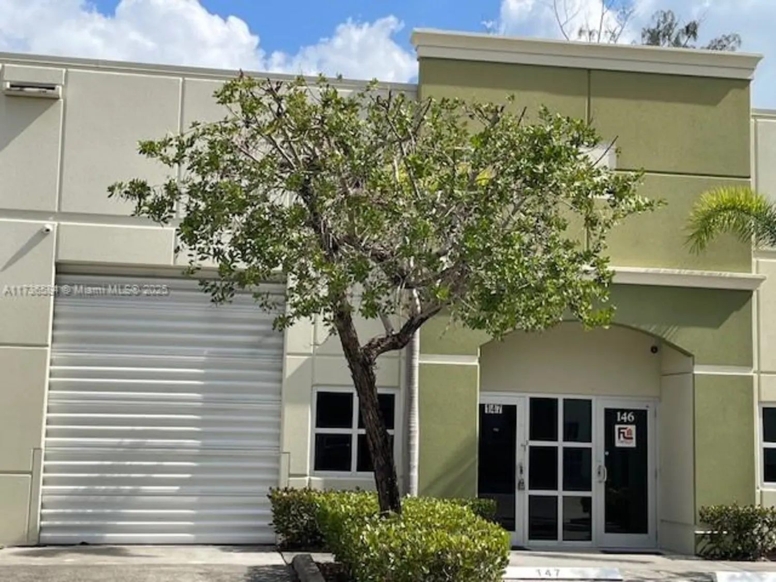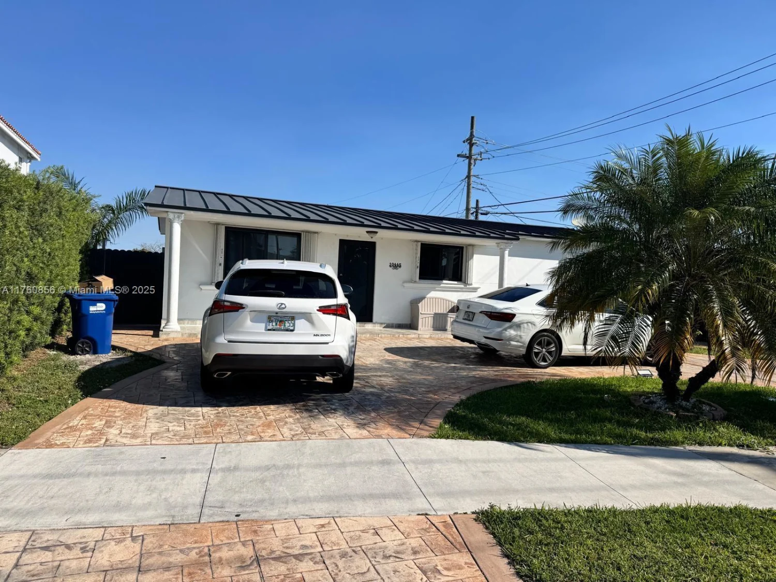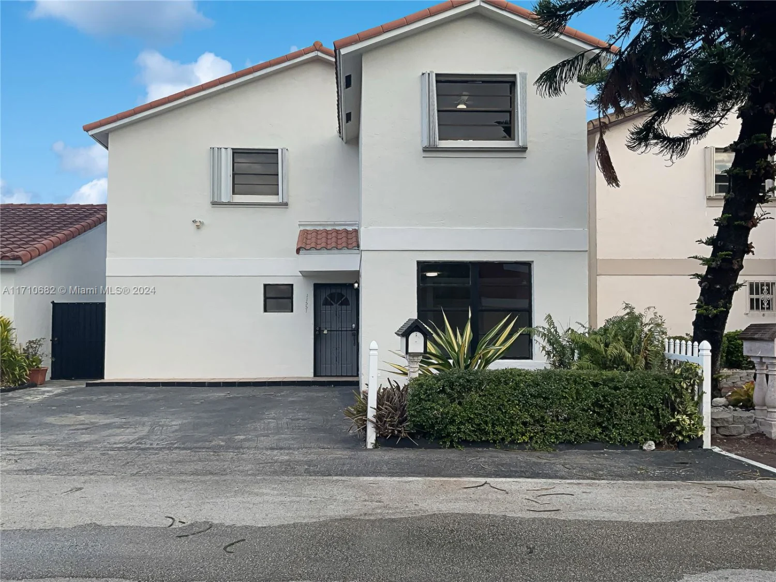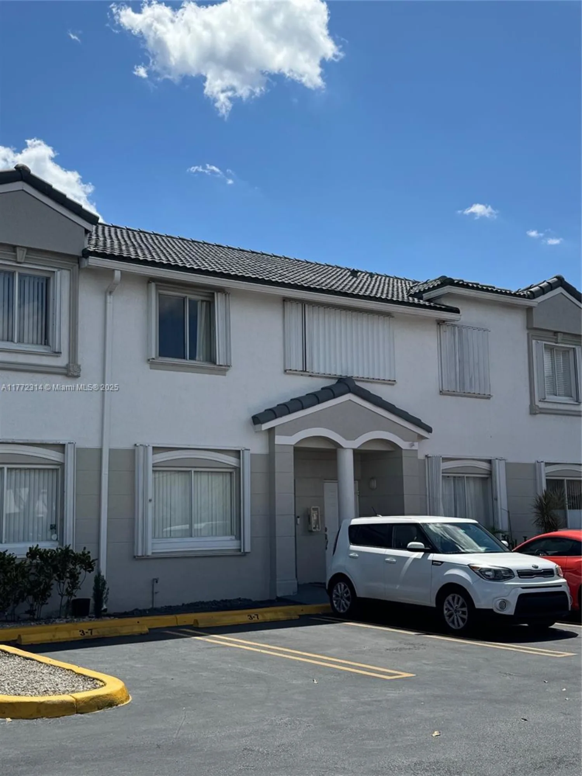10000 sw 4th stSweetwater, FL 33174
10000 sw 4th stSweetwater, FL 33174
Description
3-Bed, 2-Bath Single Family Home in Sweetwater! Discover this charming home in the desirable and centrally located Sweetwater neighborhood. Enjoy easy access to major roads, restaurants, Florida International University and so much more. This property has solid bones and is financeable, offering a fantastic opportunity for customization. All details pertaining to the property should be verified as this listing pulls data from public tax records.
Property Details for 10000 SW 4th St
- Subdivision ComplexRICHARDSON-KELLETT LAND C
- Architectural StyleDetached, One Story
- Num Of Garage Spaces0
- Parking FeaturesCircular Driveway
- Property AttachedNo
LISTING UPDATED:
- StatusActive Under Contract
- MLS #A11781515
- Days on Site33
- Taxes$8,810 / year
- MLS TypeResidential
- Year Built1971
- Lot Size0.14 Acres
- CountryMiami-Dade County
LISTING UPDATED:
- StatusActive Under Contract
- MLS #A11781515
- Days on Site33
- Taxes$8,810 / year
- MLS TypeResidential
- Year Built1971
- Lot Size0.14 Acres
- CountryMiami-Dade County
Building Information for 10000 SW 4th St
- Year Built1971
- Lot Size0.1377 Acres
Payment Calculator
Term
Interest
Home Price
Down Payment
The Payment Calculator is for illustrative purposes only. Read More
Property Information for 10000 SW 4th St
Summary
Location and General Information
- Community Features: None
- View: None
- Coordinates: 25.7649992,-80.3588558
School Information
Taxes and HOA Information
- Parcel Number: 25-40-05-001-1250
- Tax Year: 2024
- Tax Legal Description: 5 54 40 .14AC PB 1-19 RICHARDSON-KELLETT LAND COS SUB S100FT OF N125FT OF W60FT OF E85FT OF TR 8 BLK 4 /AKA LOT 1 MONTCLAIR MANOR UR PLAT/ L
Virtual Tour
Parking
- Open Parking: Yes
Interior and Exterior Features
Interior Features
- Cooling: Central Air
- Heating: Central
- Basement: None
- Flooring: Terrazzo
- Interior Features: First Floor Entry, Other
- Other Equipment: No Equipment
- Bathrooms Total Integer: 2
- Bathrooms Total Decimal: 2
Exterior Features
- Construction Materials: CBS Construction
- Fencing: Fenced
- Roof Type: Barrel Roof
- Pool Private: Yes
Property
Utilities
- Sewer: Public Sewer
- Water Source: Municipal Water
Property and Assessments
- Home Warranty: No
Green Features
Lot Information
- Lot Features: Less Than 1/4 Acre Lot
Multi Family
- Number of Units To Be Built: Square Feet
Rental
Rent Information
- Land Lease: No
Public Records for 10000 SW 4th St
Tax Record
- 2024$8,810.00 ($734.17 / month)
Home Facts
- Beds3
- Baths2
- Total Finished SqFt1,802 SqFt
- Lot Size0.1377 Acres
- StyleSingle Family Residence
- Year Built1971
- APN25-40-05-001-1250
- CountyMiami-Dade County
- Zoning0100
- Fireplaces0


