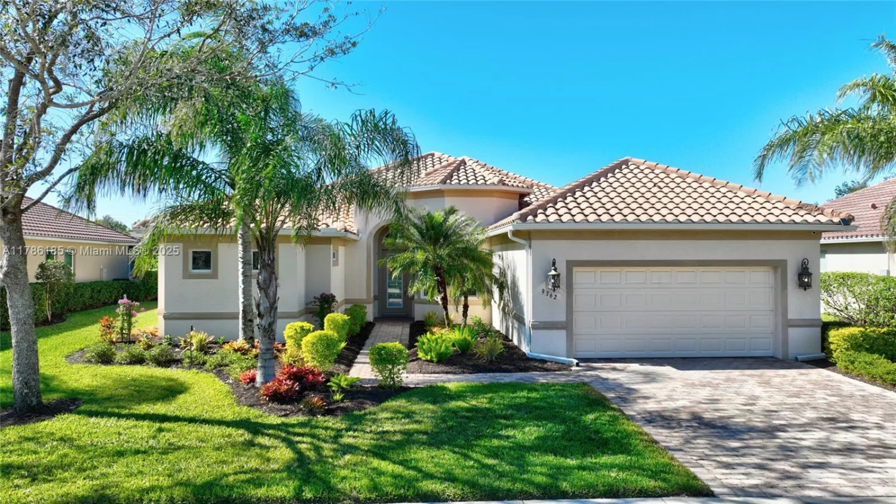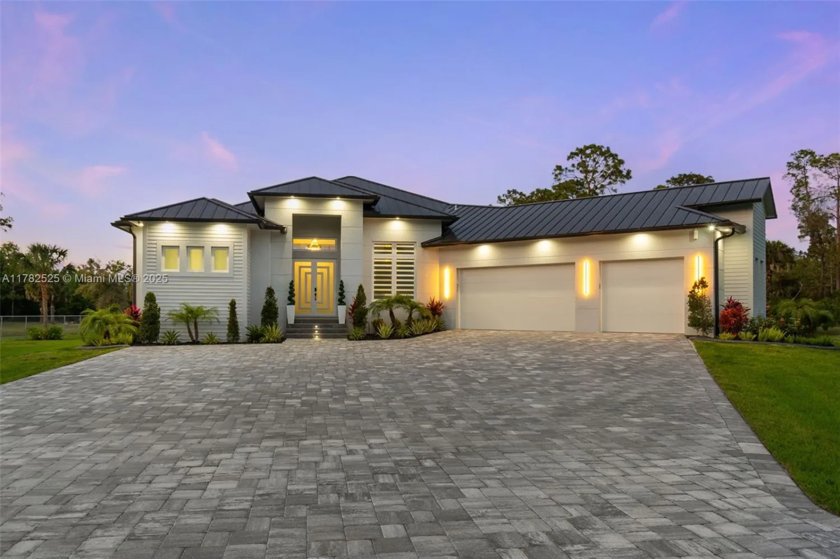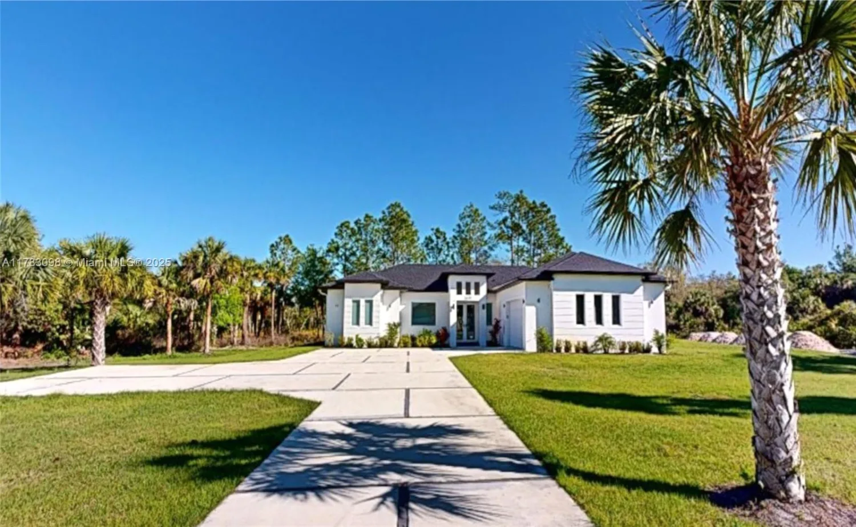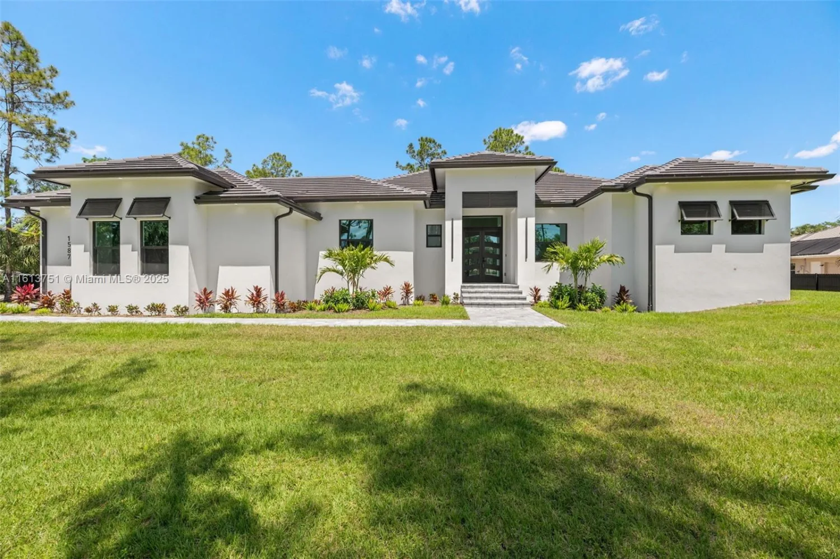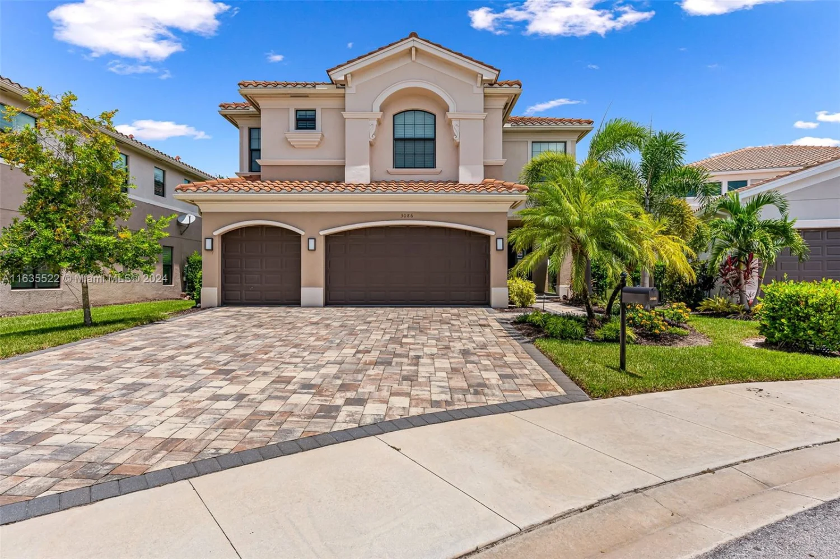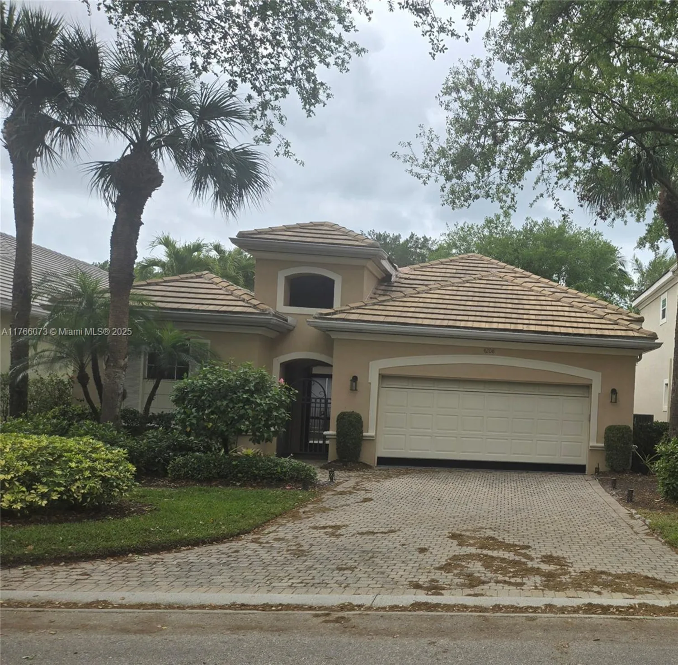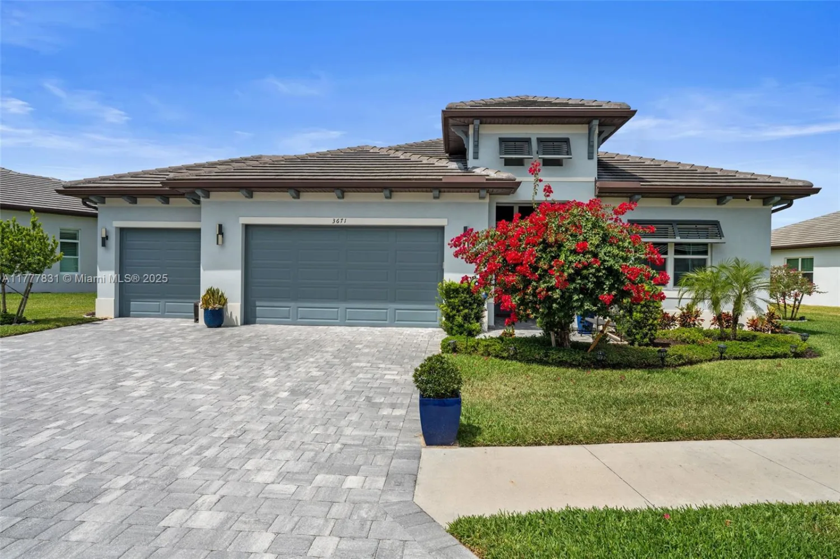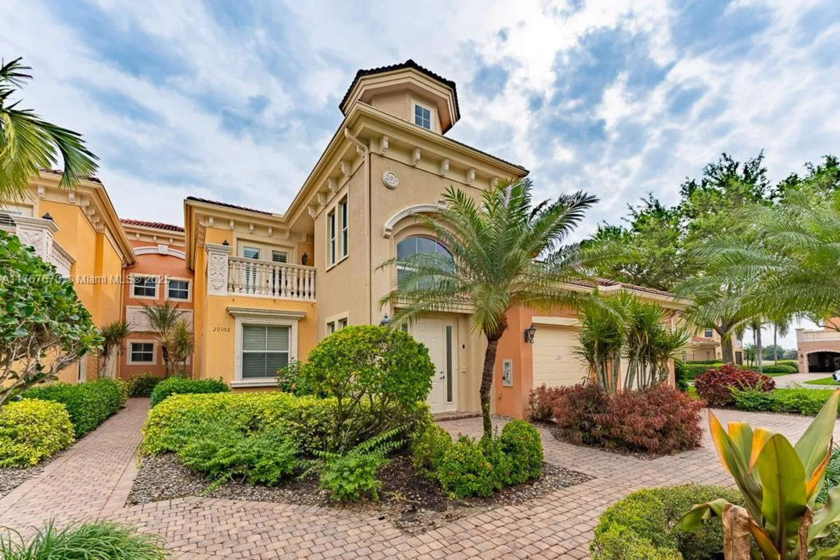2632 30th ave seNaples, FL 34117
2632 30th ave seNaples, FL 34117
Description
This impressive property in Golden Gate Estates, Naples Florida, Total 4,073 sq.ft.- Living 2,924 sq.ft. on a 2.73-acre lot, offering a finest lifestyle connected to nature. Foyer, DEN, Wardrobe, Powder, European Kitchen, oventower, pantry, wine cooler and central island. Family room, guest room and two suites with private bathrooms.Master bedroom, two walk-in closets, luxurious bathroom, double vanities, 2 showers and freestanding tub.Covered pool with a cage enclosure and lanai. Laundry room, a 3-car garage with an electric car outlet, low-voltage, efficient linear diffusers, and a reverse osmosis water system. No HOA restrictions and the potential to build a guest house or secondary structure. A unique property promising long-term value appreciation. Visit to experience you!
Property Details for 2632 30th AVE SE
- Subdivision ComplexGOLDEN GATE ESTATES
- Architectural StyleAttached, One Story, Modern/Contemporary
- ExteriorLighting
- Num Of Garage Spaces3
- Parking FeaturesAdditional Spaces Available, Driveway, Electric Vehicle Charging Station(s)
- Property AttachedNo
LISTING UPDATED:
- StatusActive
- MLS #A11783094
- Days on Site42
- Taxes$611 / year
- MLS TypeResidential
- Year Built2024
- Lot Size2.58 Acres
- CountryCollier County
LISTING UPDATED:
- StatusActive
- MLS #A11783094
- Days on Site42
- Taxes$611 / year
- MLS TypeResidential
- Year Built2024
- Lot Size2.58 Acres
- CountryCollier County
Building Information for 2632 30th AVE SE
- Year Built2024
- Lot Size2.5800 Acres
Payment Calculator
Term
Interest
Home Price
Down Payment
The Payment Calculator is for illustrative purposes only. Read More
Property Information for 2632 30th AVE SE
Summary
Location and General Information
- Community Features: Horses Permitted, Paved Road
- View: Garden
- Coordinates: 26.175005,-81.553659
School Information
Taxes and HOA Information
- Parcel Number: 41340800000
- Tax Year: 2024
- Tax Legal Description: GOLDEN GATE EST UNIT 88 W 180FT OF TR 14 OR 2019 PG 819
Virtual Tour
Parking
- Open Parking: Yes
Interior and Exterior Features
Interior Features
- Cooling: Ceiling Fan(s)
- Heating: Electric
- Appliances: Dishwasher, Electric Water Heater, Microwave, Other Equipment/Appliances, Refrigerator
- Basement: None
- Flooring: Tile
- Interior Features: First Floor Entry, Closet Cabinetry, Custom Mirrors, Pantry, Walk-In Closet(s), Den/Library/Office, Family Room, Great Room, Utility Room/Laundry
- Other Equipment: Automatic Garage Door Opener
- Window Features: Clear Impact Glass, High Impact Windows, Picture Window
- Master Bathroom Features: Dual Sinks, Separate Tub & Shower
- Total Half Baths: 1
- Bathrooms Total Integer: 5
- Bathrooms Total Decimal: 4.5
Exterior Features
- Construction Materials: Concrete Block Construction, Stucco
- Patio And Porch Features: Patio
- Pool Features: In Ground, Concrete, Screen Enclosure
- Roof Type: Wood Shingle Roof
- Security Features: Smoke Detector
- Laundry Features: Utility Room/Laundry
- Pool Private: Yes
Property
Utilities
- Sewer: Septic Tank
- Water Source: Well
Property and Assessments
- Home Warranty: No
- Property Condition: New Construction
Green Features
- Green Energy Efficient: Appliances, Doors, Insulation
Lot Information
- Lot Features: 2 To Less Than 3 Acre Lot
Multi Family
- Number of Units To Be Built: Square Feet
Rental
Rent Information
- Land Lease: No
Public Records for 2632 30th AVE SE
Tax Record
- 2024$611.00 ($50.92 / month)
Home Facts
- Beds4
- Baths4
- Total Finished SqFt4,073 SqFt
- Lot Size2.5800 Acres
- StyleSingle Family Residence
- Year Built2024
- APN41340800000
- CountyCollier County
- ZoningR1
- Fireplaces0


