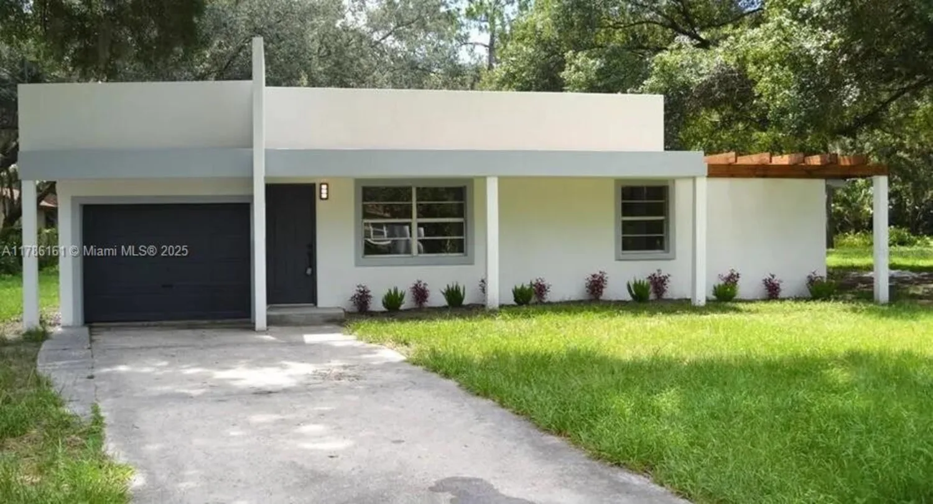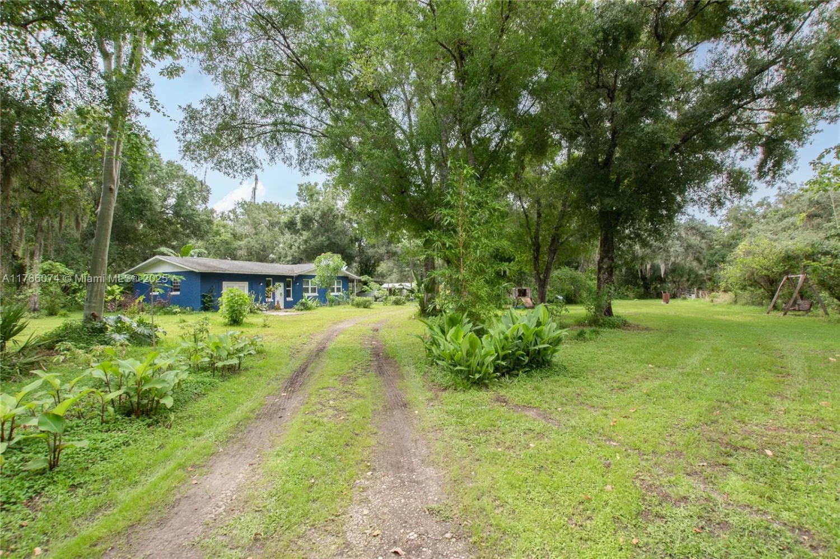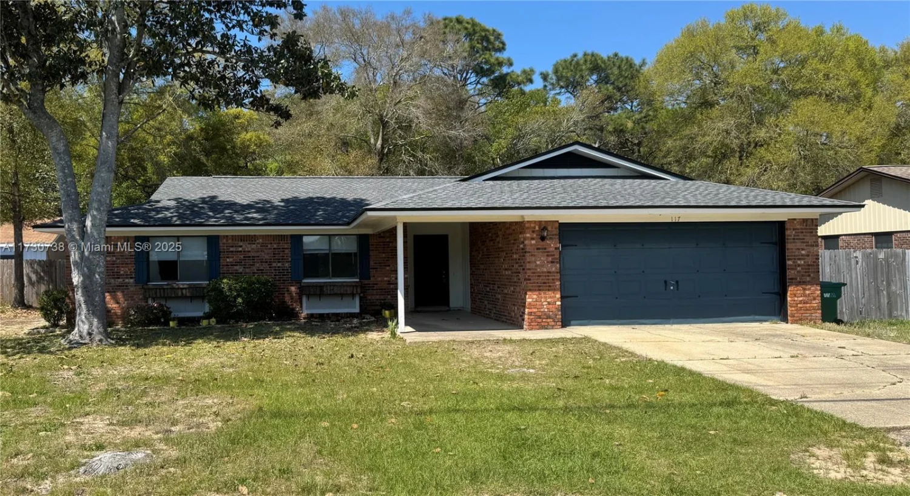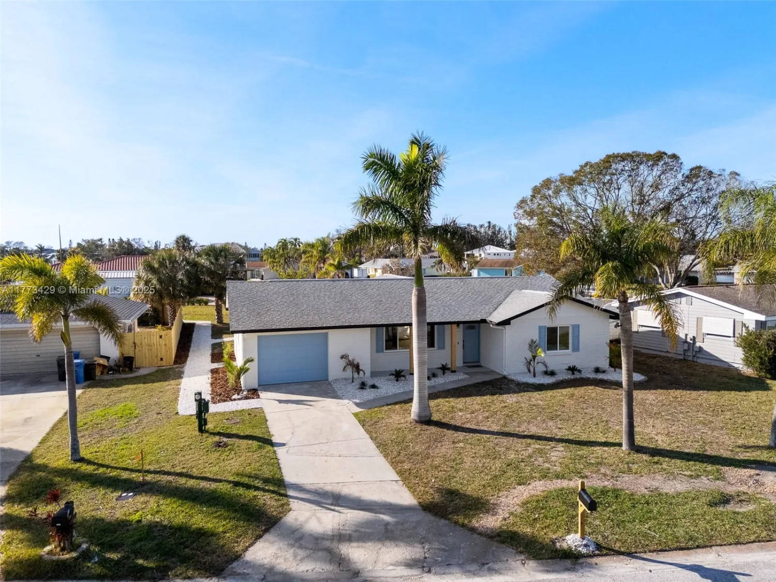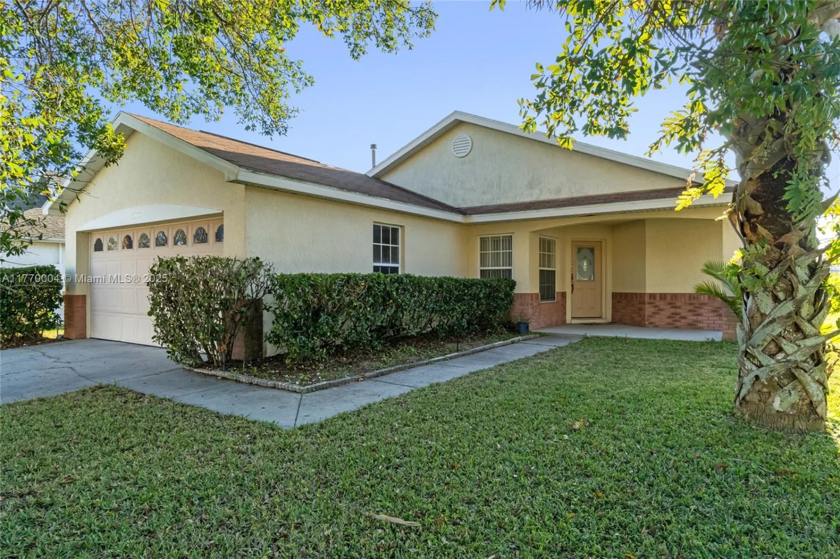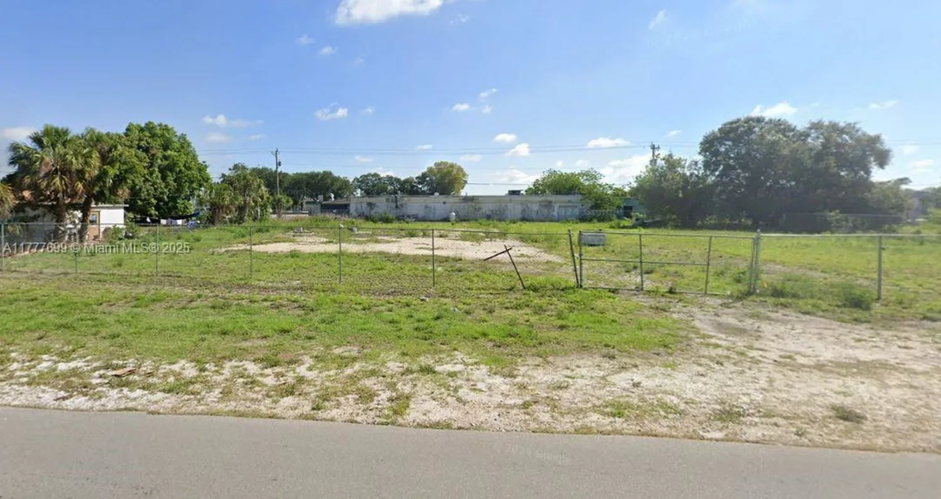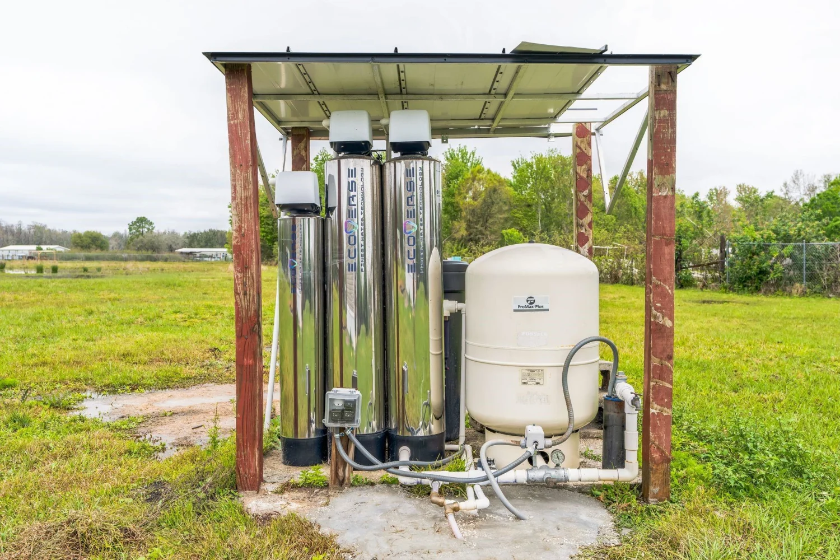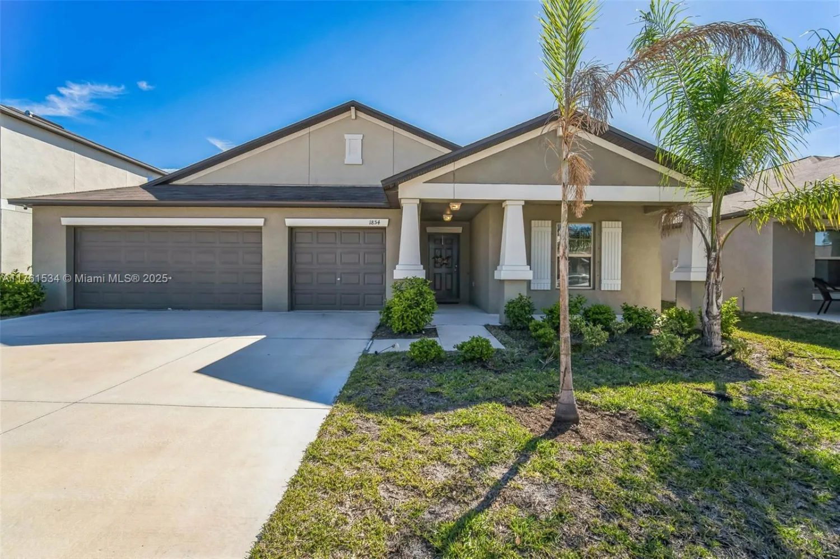1418 shirley drOther City - In The State Of Florida, FL 33917
1418 shirley drOther City - In The State Of Florida, FL 33917
Description
Welcome to your dream home! This spacious residence offers 3 bedrooms and 2 bathrooms, creating a comfortable, inviting living space. Set on an oversized lot, there's plenty of room for indoor and outdoor activities. A standout feature is the expansive 56x28 detached garage—fully spray foam insulated, air-conditioned, with a 12x12 door—perfect for RVs, boats, or extra vehicles. A versatile workshop in back is great for DIY projects, hobbies, or a home office. Upgrades include a metal roof (2022), underground electric with generator pre-wiring, and a new interior panel. A security camera system adds peace of mind, and a 2-year-old water heater ensures modern comfort in a serene setting.
Property Details for 1418 Shirley Dr
- Subdivision ComplexNorth Fort Myers
- Architectural StyleAttached, One Story, Ranch
- ExteriorOutdoor Shower
- Num Of Garage Spaces4
- Parking FeaturesDriveway, Rv/Boat Parking
- Property AttachedNo
LISTING UPDATED:
- StatusActive
- MLS #A11785285
- Days on Site26
- Taxes$1,670 / year
- MLS TypeResidential
- Year Built1970
- CountryLee County
Location
Listing Courtesy of Realty Executives of SWFL - Kelly Barnes
LISTING UPDATED:
- StatusActive
- MLS #A11785285
- Days on Site26
- Taxes$1,670 / year
- MLS TypeResidential
- Year Built1970
- CountryLee County
Building Information for 1418 Shirley Dr
- Year Built1970
- Lot Size0.0000 Acres
Payment Calculator
Term
Interest
Home Price
Down Payment
The Payment Calculator is for illustrative purposes only. Read More
Property Information for 1418 Shirley Dr
Summary
Location and General Information
- Community Features: None
- View: None
- Coordinates: 26.6852059,-81.87119799999999
School Information
Taxes and HOA Information
- Parcel Number: 10586136
- Tax Year: 2023
- Tax Legal Description: BAYSHORE PINES BLK A PB 16 PG 73 LOTS 22 + 23
Virtual Tour
Parking
- Open Parking: Yes
Interior and Exterior Features
Interior Features
- Cooling: Ceiling Fan(s), Central Air, Electric, Wall/Window Unit(s)
- Heating: Central, Electric, Window/Wall
- Appliances: Dishwasher, Dryer, Microwave, Electric Range, Refrigerator, Washer
- Basement: None
- Flooring: Tile, Vinyl
- Interior Features: Built-in Features, Vaulted Ceiling(s), Walk-In Closet(s), Family Room, Utility Room/Laundry
- Master Bathroom Features: Shower Only
- Bathrooms Total Integer: 2
- Bathrooms Total Decimal: 2
Exterior Features
- Construction Materials: Concrete Block Construction
- Patio And Porch Features: Deck, Patio
- Roof Type: Metal Roof
- Laundry Features: Utility Room/Laundry
- Pool Private: Yes
- Other Structures: Extra Building/Shed
Property
Utilities
- Sewer: Public Sewer
- Water Source: Municipal Water
Property and Assessments
- Home Warranty: No
Green Features
Lot Information
- Lot Features: 1/4 To Less Than 1/2 Acre Lot
Multi Family
- Number of Units To Be Built: Square Feet
Rental
Rent Information
- Land Lease: No
Public Records for 1418 Shirley Dr
Tax Record
- 2023$1,670.00 ($139.17 / month)
Home Facts
- Beds3
- Baths2
- Lot Size0.0000 Acres
- StyleSingle Family Residence
- Year Built1970
- APN10586136
- CountyLee County
- ZoningRS-1
- Fireplaces0


