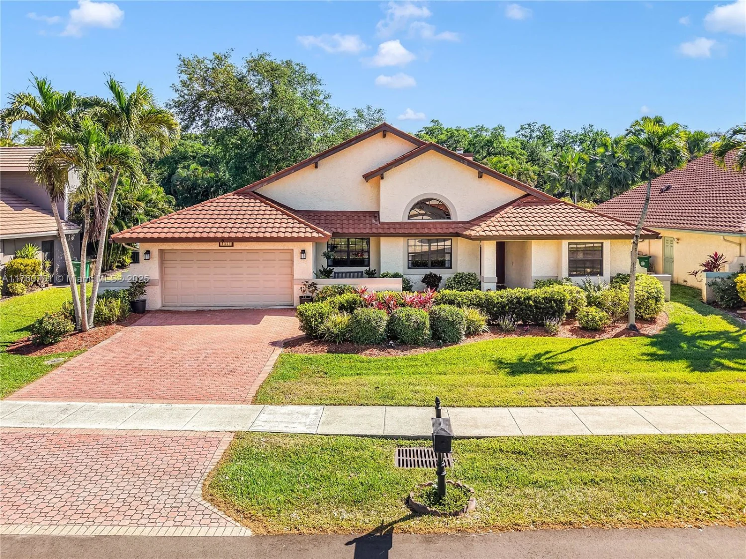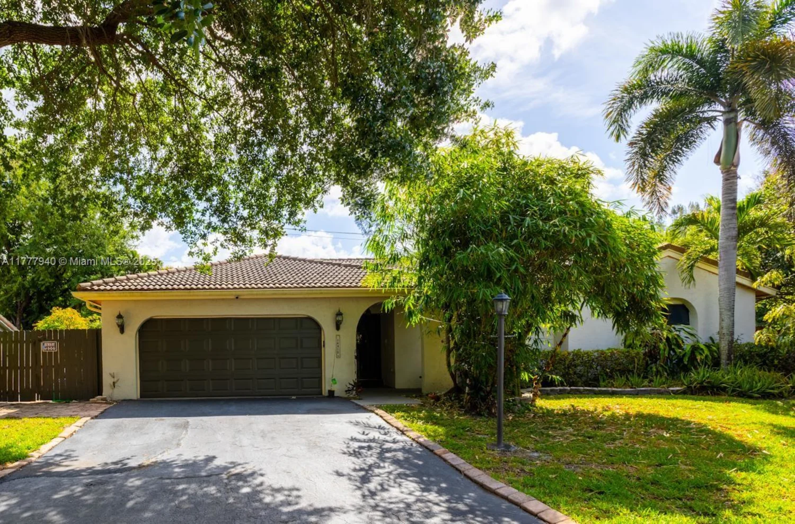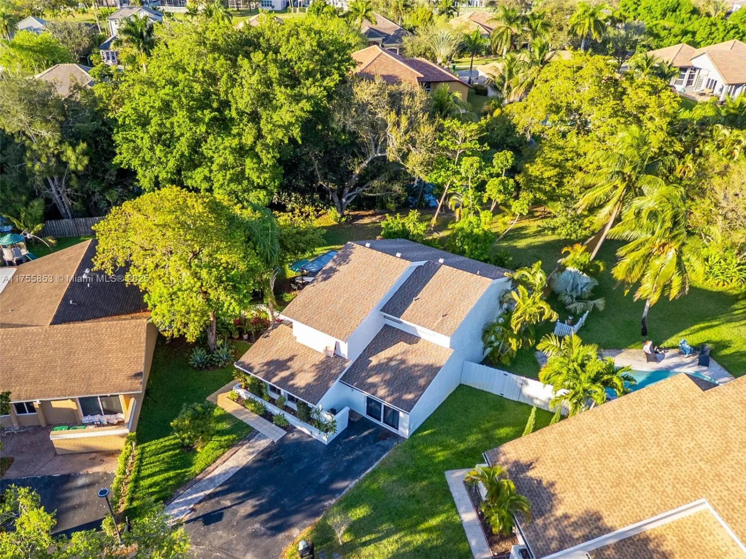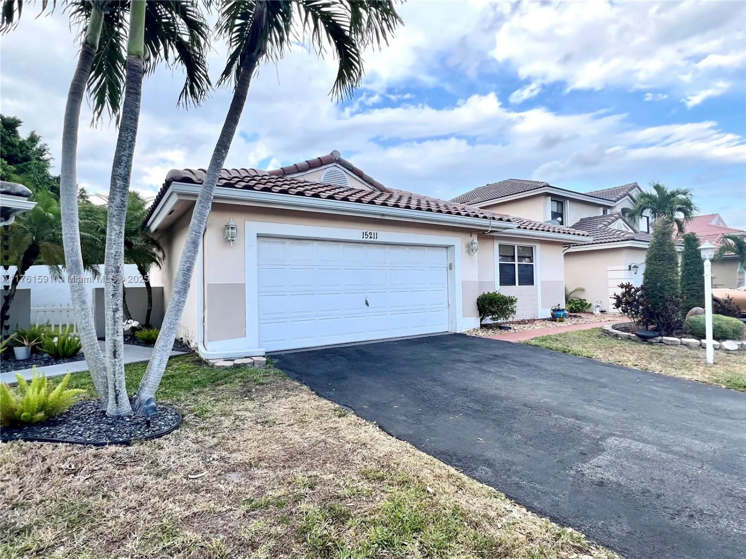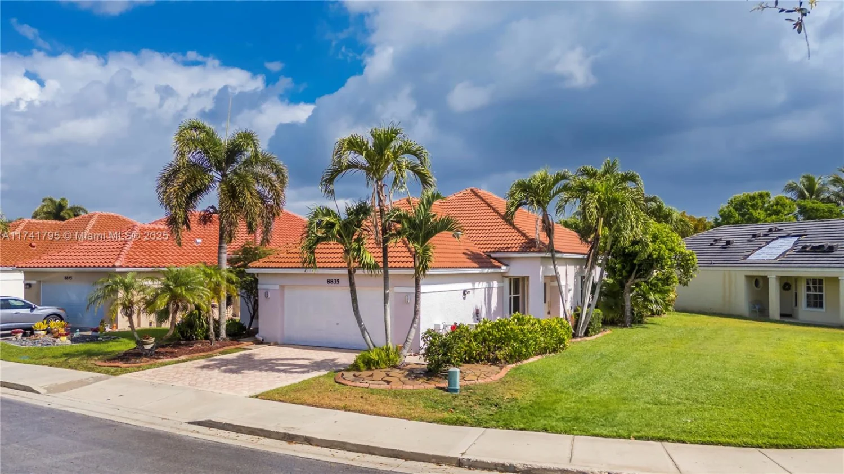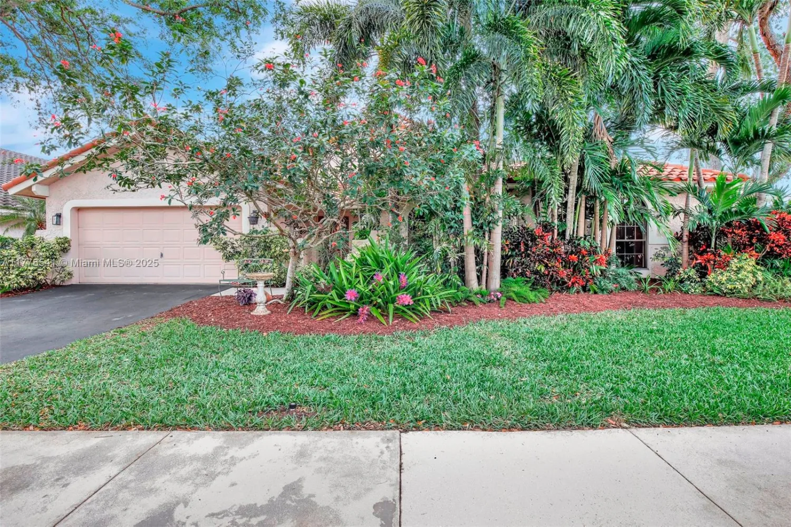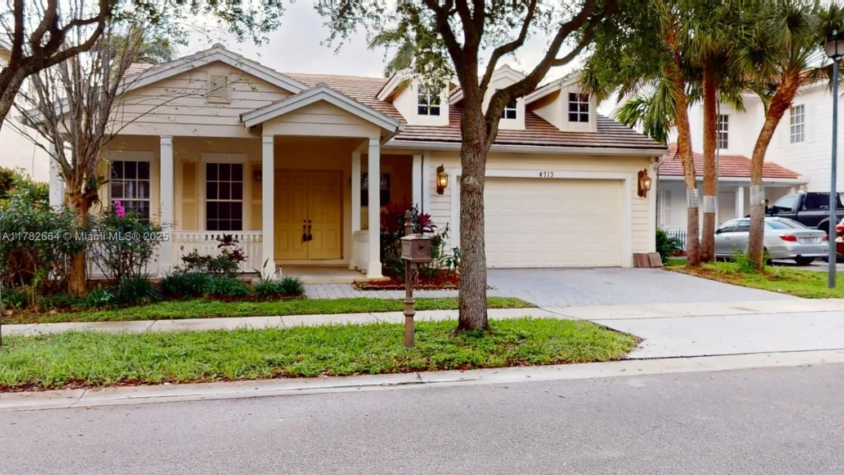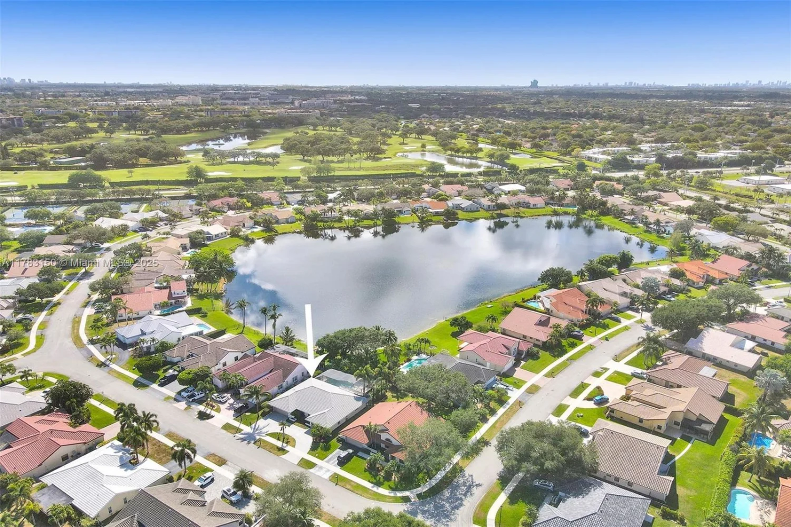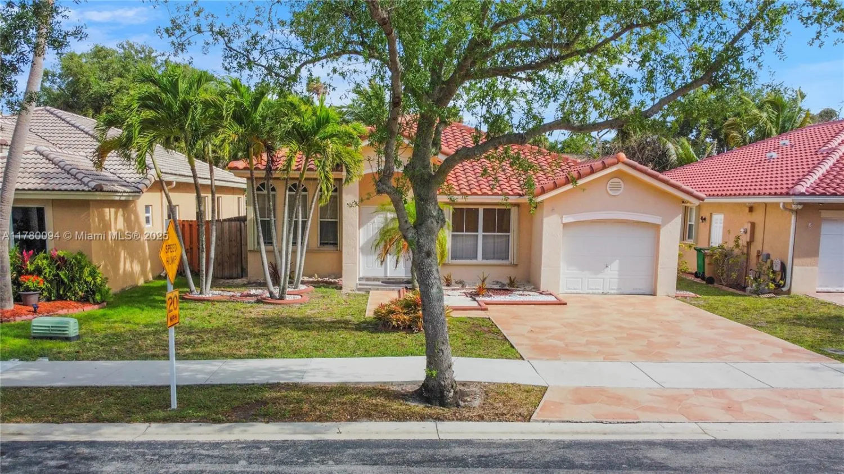12501 sw 10th ctDavie, FL 33325
12501 sw 10th ctDavie, FL 33325
Description
3/2 with a den/4th bedroom. Live the good life in this fully upgraded home near Flamingo Gardens and Western High, where luxury meets laid-back entertaining. The backyard is a true showstopper with two covered patios, a high-end built-in grill, and beer tap—ideal for hosting friends or unwinding in your private oasis. Inside and out, the home shines with updates like a new roof, hurricane windows, tankless water heater, saltwater pool with new heater, and a finished shed with A/C. Add in a Tesla charger and security system, and this home has everything for upscale, effortless living.
Property Details for 12501 SW 10th Ct
- Subdivision ComplexORANGE TREE HOMES
- Architectural StyleAttached, One Story
- ExteriorBarbeque, Built-In Grill, Lighting
- Num Of Garage Spaces2
- Parking FeaturesAdditional Spaces Available, Circular Driveway
- Property AttachedNo
LISTING UPDATED:
- StatusActive
- MLS #A11786467
- Days on Site24
- Taxes$7,836 / year
- MLS TypeResidential
- Year Built1984
- Lot Size0.23 Acres
- CountryBroward County
LISTING UPDATED:
- StatusActive
- MLS #A11786467
- Days on Site24
- Taxes$7,836 / year
- MLS TypeResidential
- Year Built1984
- Lot Size0.23 Acres
- CountryBroward County
Building Information for 12501 SW 10th Ct
- Year Built1984
- Lot Size0.2299 Acres
Payment Calculator
Term
Interest
Home Price
Down Payment
The Payment Calculator is for illustrative purposes only. Read More
Property Information for 12501 SW 10th Ct
Summary
Location and General Information
- Community Features: Other
- View: Garden
- Coordinates: 26.1074231,-80.31641739999999
School Information
- Middle School: Indian Ridge
- High School: Western
Taxes and HOA Information
- Parcel Number: 504011182270
- Tax Year: 2024
- Tax Legal Description: ORANGE TREE HOMES 102-41 B LOT 8 BLK 11
Virtual Tour
Parking
- Open Parking: Yes
Interior and Exterior Features
Interior Features
- Cooling: Central Air
- Heating: Central
- Appliances: Dishwasher, Dryer, Electric Range, Refrigerator, Washer
- Basement: None
- Flooring: Tile
- Interior Features: First Floor Entry, Den/Library/Office, Media Room, Recreation Room
- Bathrooms Total Integer: 2
- Bathrooms Total Decimal: 2
Exterior Features
- Construction Materials: CBS Construction
- Patio And Porch Features: Awning(s), Deck, Patio
- Pool Features: In Ground
- Roof Type: Shingle
- Pool Private: Yes
Property
Utilities
- Sewer: Public Sewer
- Water Source: Municipal Water
Property and Assessments
- Home Warranty: No
Green Features
Lot Information
- Lot Features: Less Than 1/4 Acre Lot
Multi Family
- Number of Units To Be Built: Square Feet
Rental
Rent Information
- Land Lease: No
Public Records for 12501 SW 10th Ct
Tax Record
- 2024$7,836.00 ($653.00 / month)
Home Facts
- Beds3
- Baths2
- Total Finished SqFt2,176 SqFt
- Lot Size0.2299 Acres
- StyleSingle Family Residence
- Year Built1984
- APN504011182270
- CountyBroward County
- ZoningPRD-5
- Fireplaces0


