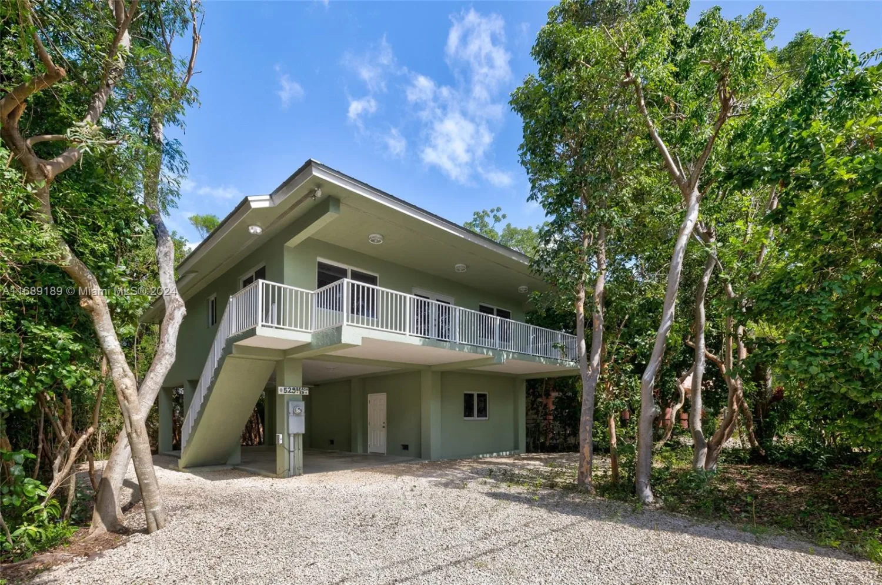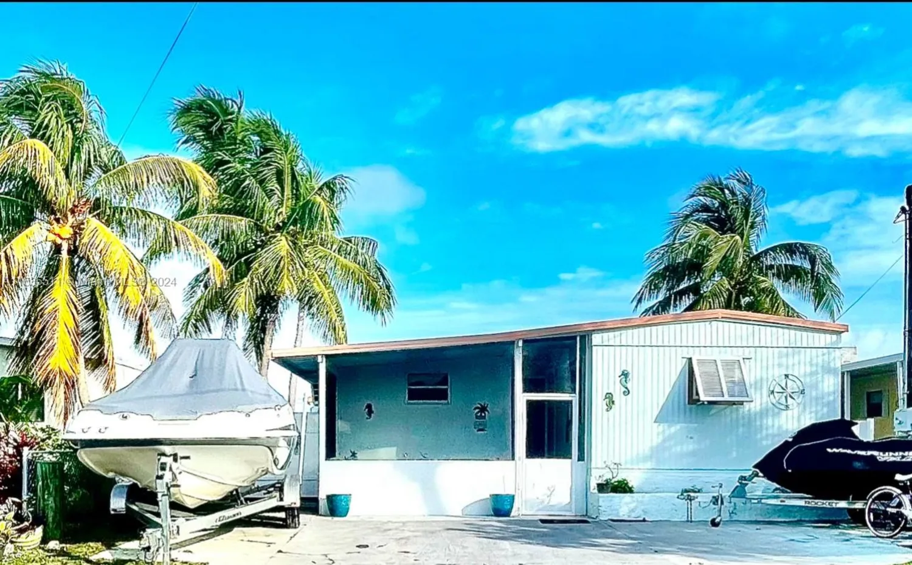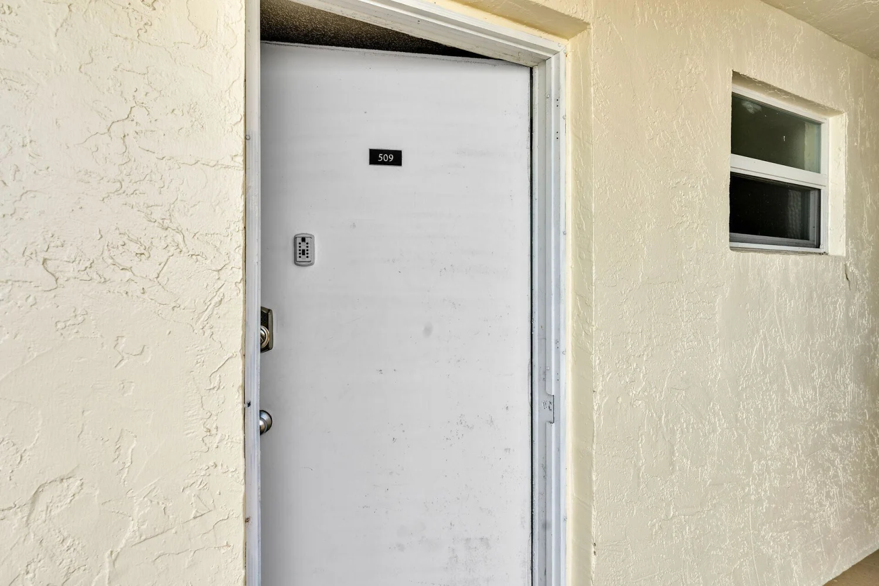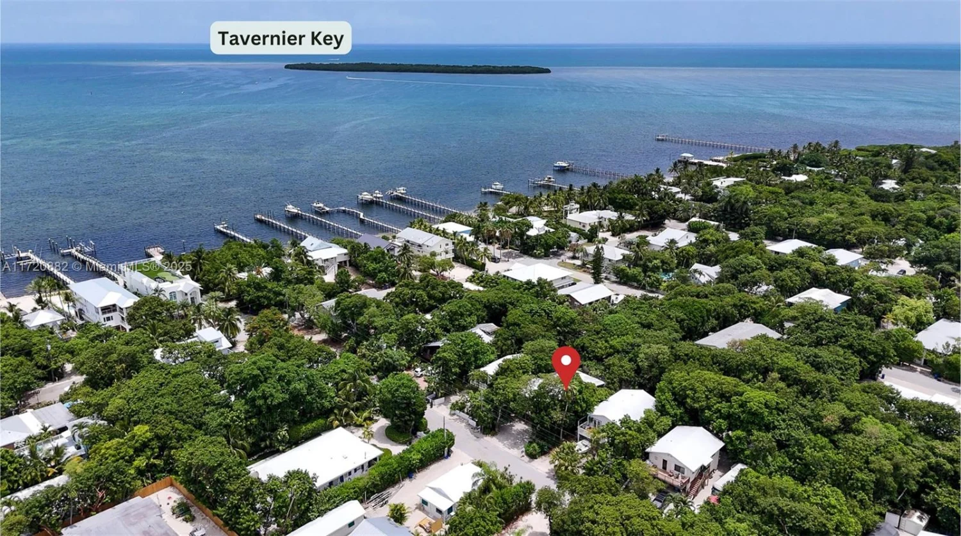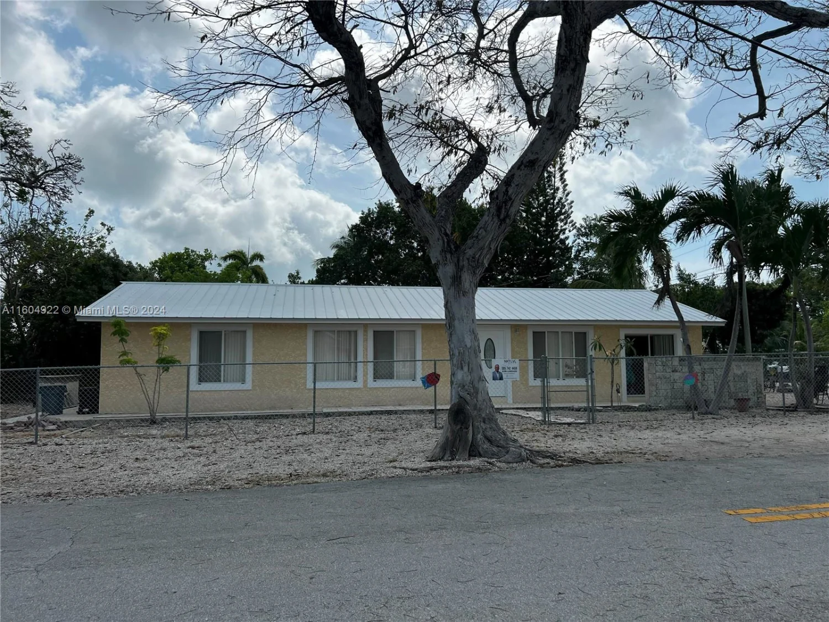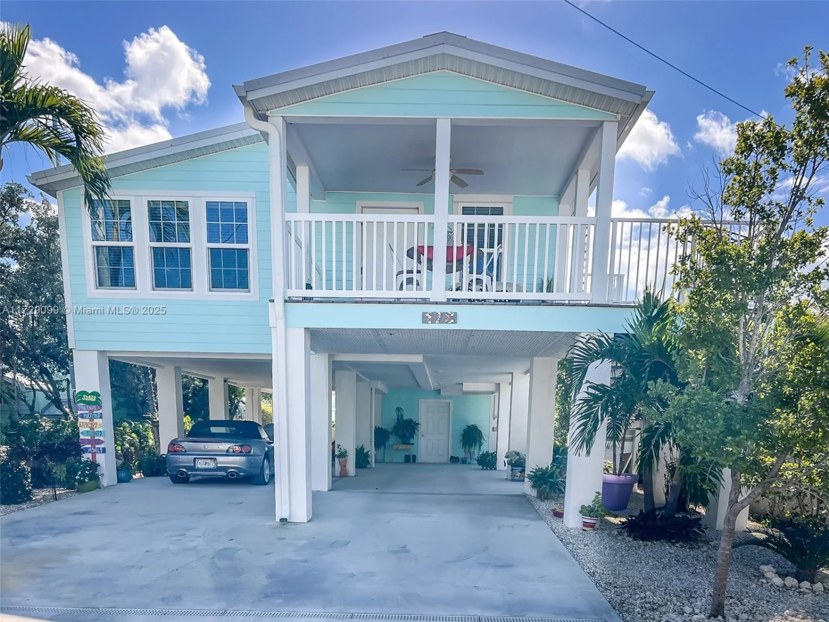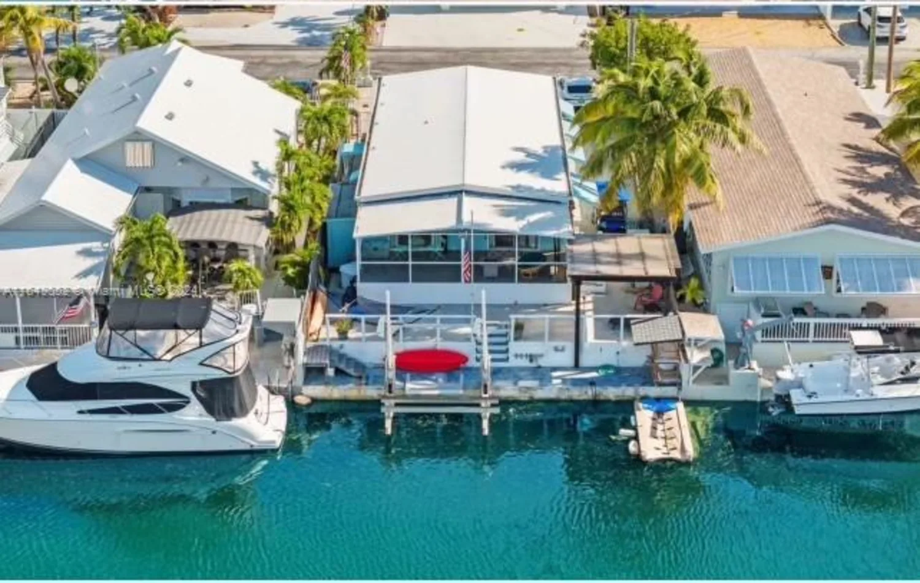206 normandy drTavernier, FL 33070
206 normandy drTavernier, FL 33070
Description
This waterfront home in Tavernier offers the perfect start to island living. Located in a highly desirable neighborhood, keep your boat in your private dock. With quick ocean and bay access, the kitchen granite countertops, an eat-in bar, and an adjacent dining area are ideal for hosting guests with seamless flow to a covered terrace. This 1,364 sq ft residence features a spacious 2-bedroom, 2-bath layout with a den, or can be used as an additional bedroom. A new roof was added in 2020, and it has top-rated impact windows for added peace of mind. The dock includes space for a boat with davits and a fish cleaning station. A fully fenced yard offers plenty of parking for additional cars or to store your boat on the trailer. Located near shops, dining, schools, medical facilities, and more!
Property Details for 206 Normandy Dr
- Subdivision ComplexBLUE WATERS TR VILLAGE SE,Blue Water
- Architectural StyleDetached, One Story
- ExteriorLighting, Fruit Trees
- Num Of Garage Spaces0
- Parking FeaturesDriveway
- Property AttachedNo
- Waterfront FeaturesCanal Front, Canal Width 1-80 Feet, No Fixed Bridges, Ocean Access
LISTING UPDATED:
- StatusActive
- MLS #A11786806
- Days on Site25
- Taxes$6,424 / year
- HOA Fees$500 / year
- MLS TypeResidential
- Year Built1979
- Lot Size0.08 Acres
- CountryMonroe County
LISTING UPDATED:
- StatusActive
- MLS #A11786806
- Days on Site25
- Taxes$6,424 / year
- HOA Fees$500 / year
- MLS TypeResidential
- Year Built1979
- Lot Size0.08 Acres
- CountryMonroe County
Building Information for 206 Normandy Dr
- Year Built1979
- Lot Size0.0826 Acres
Payment Calculator
Term
Interest
Home Price
Down Payment
The Payment Calculator is for illustrative purposes only. Read More
Property Information for 206 Normandy Dr
Summary
Location and General Information
- Community Features: Other, Private Roads, Street Lights
- View: Canal, Other, Water
- Coordinates: 25.01759,-80.5055253
School Information
Taxes and HOA Information
- Parcel Number: 00489136-012800
- Tax Year: 2025
- Tax Legal Description: BK 3 LOT 28 BLUE WATER TRAILER VILLAGE SEC 4 KEY LARGO PB6-100 OR581-966 OR666-300 OR805-563 OR1043-1629 OR1083-923 OR1135-10 OR2648-2091 OR
Virtual Tour
Parking
- Open Parking: Yes
Interior and Exterior Features
Interior Features
- Cooling: Ceiling Fan(s), Central Air, Electric
- Heating: Central, Electric
- Appliances: Disposal, Dryer, Electric Water Heater, Other Equipment/Appliances, Electric Range, Refrigerator, Self Cleaning Oven, Washer
- Basement: None
- Flooring: Ceramic Floor, Tile
- Interior Features: First Floor Entry, Closet Cabinetry, Other, Split Bedroom, Den/Library/Office, Family Room, Florida Room, Storage, Workshop
- Window Features: Clear Impact Glass, Complete Impact Glass
- Bathrooms Total Integer: 2
- Bathrooms Total Decimal: 2
Exterior Features
- Construction Materials: Manufactured/Mobile Home
- Fencing: Fenced
- Patio And Porch Features: Deck, Open Porch
- Roof Type: Aluminum, Flat Tile
- Security Features: Smoke Detector
- Laundry Features: Washer/Dryer Hook-Up
- Pool Private: Yes
- Other Structures: Extra Building/Shed, Shed(s)
Property
Utilities
- Sewer: Public Sewer
- Water Source: Municipal Water
Property and Assessments
- Home Warranty: No
Green Features
Lot Information
- Lot Features: Less Than 1/4 Acre Lot
- Waterfront Footage: Canal Front, Canal Width 1-80 Feet, No Fixed Bridges, Ocean Access
Multi Family
- Number of Units To Be Built: Square Feet
Rental
Rent Information
- Land Lease: No
Public Records for 206 Normandy Dr
Tax Record
- 2025$6,424.00 ($535.33 / month)
Home Facts
- Beds3
- Baths2
- Total Finished SqFt2,348 SqFt
- Lot Size0.0826 Acres
- StyleMobile Home
- Year Built1979
- APN00489136-012800
- CountyMonroe County
- ZoningURM
- Fireplaces0


