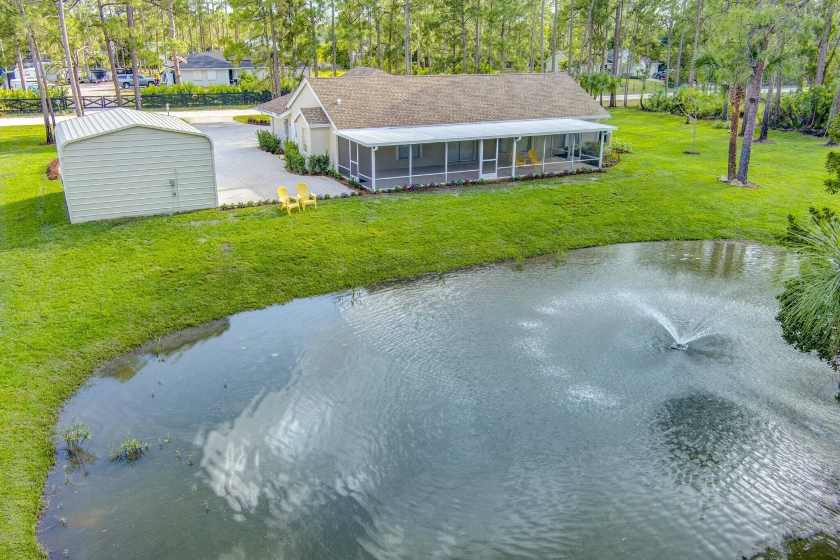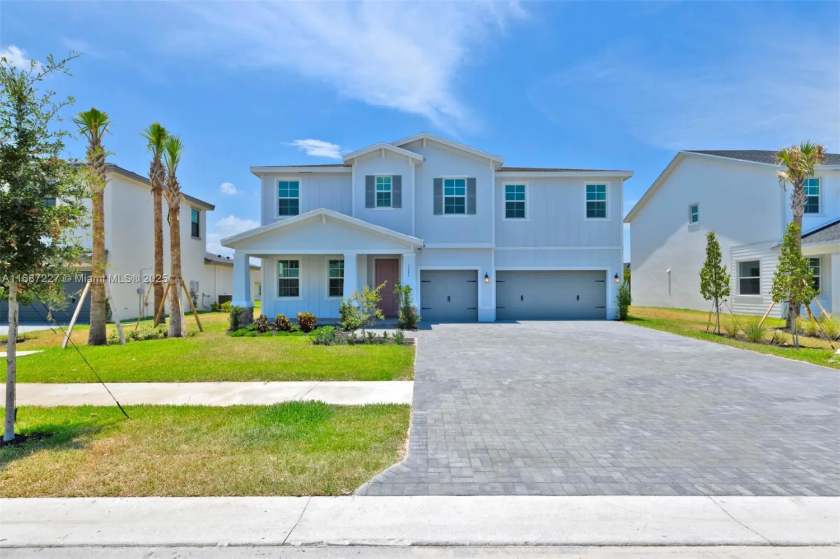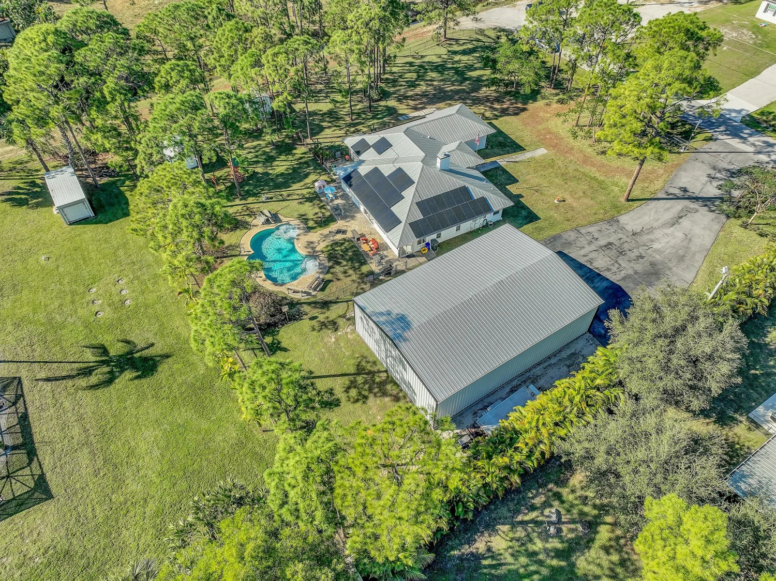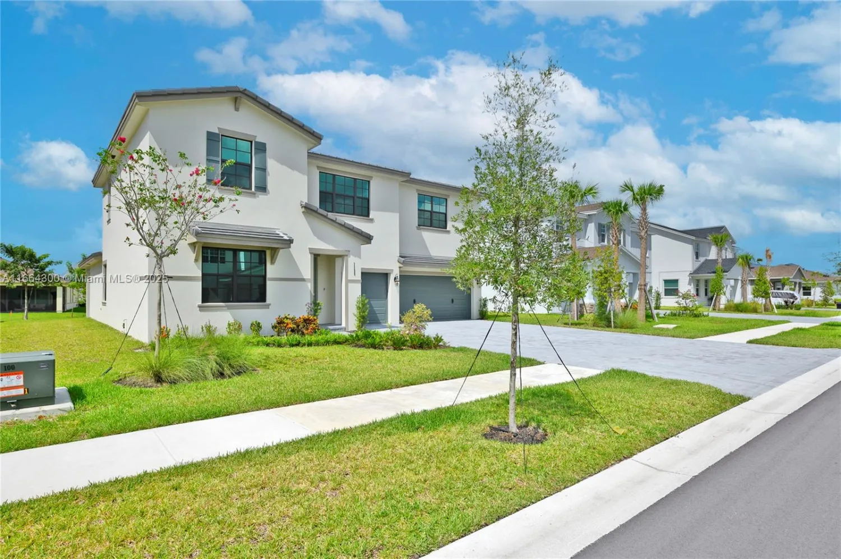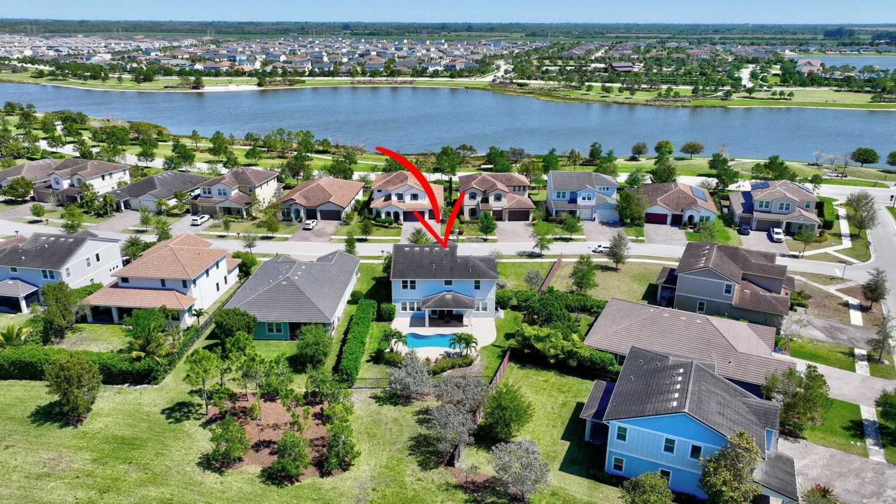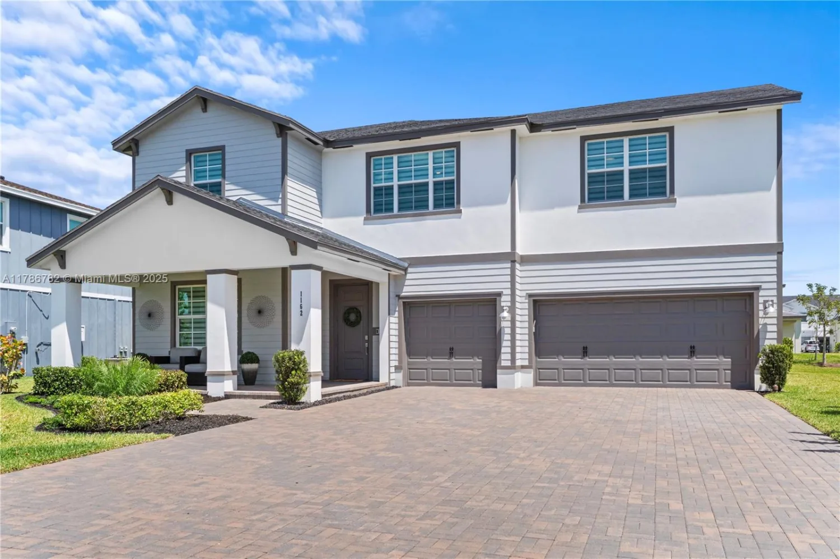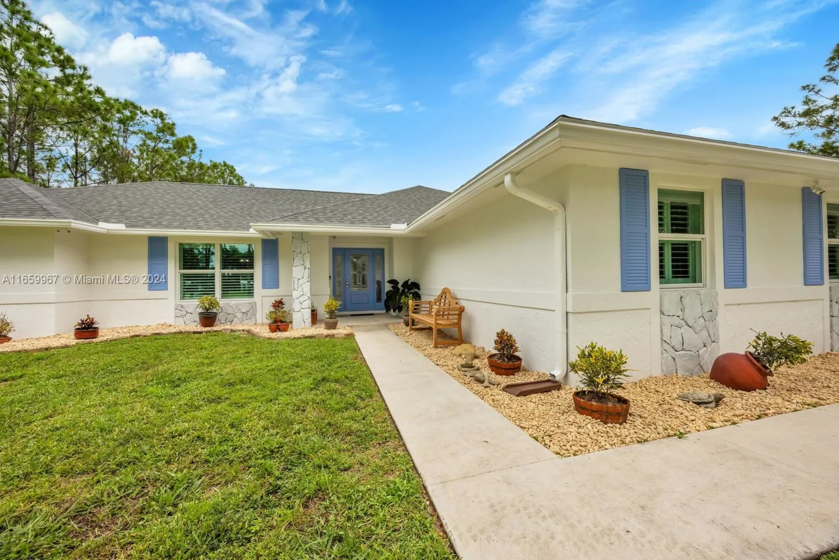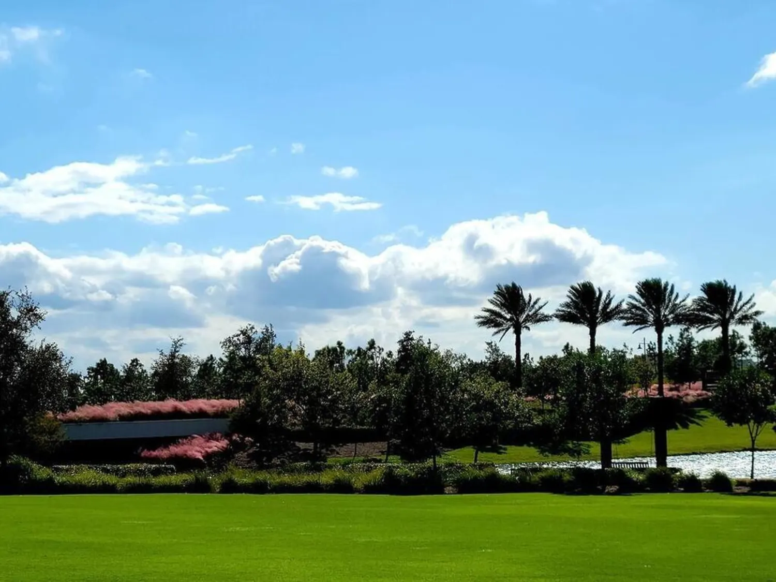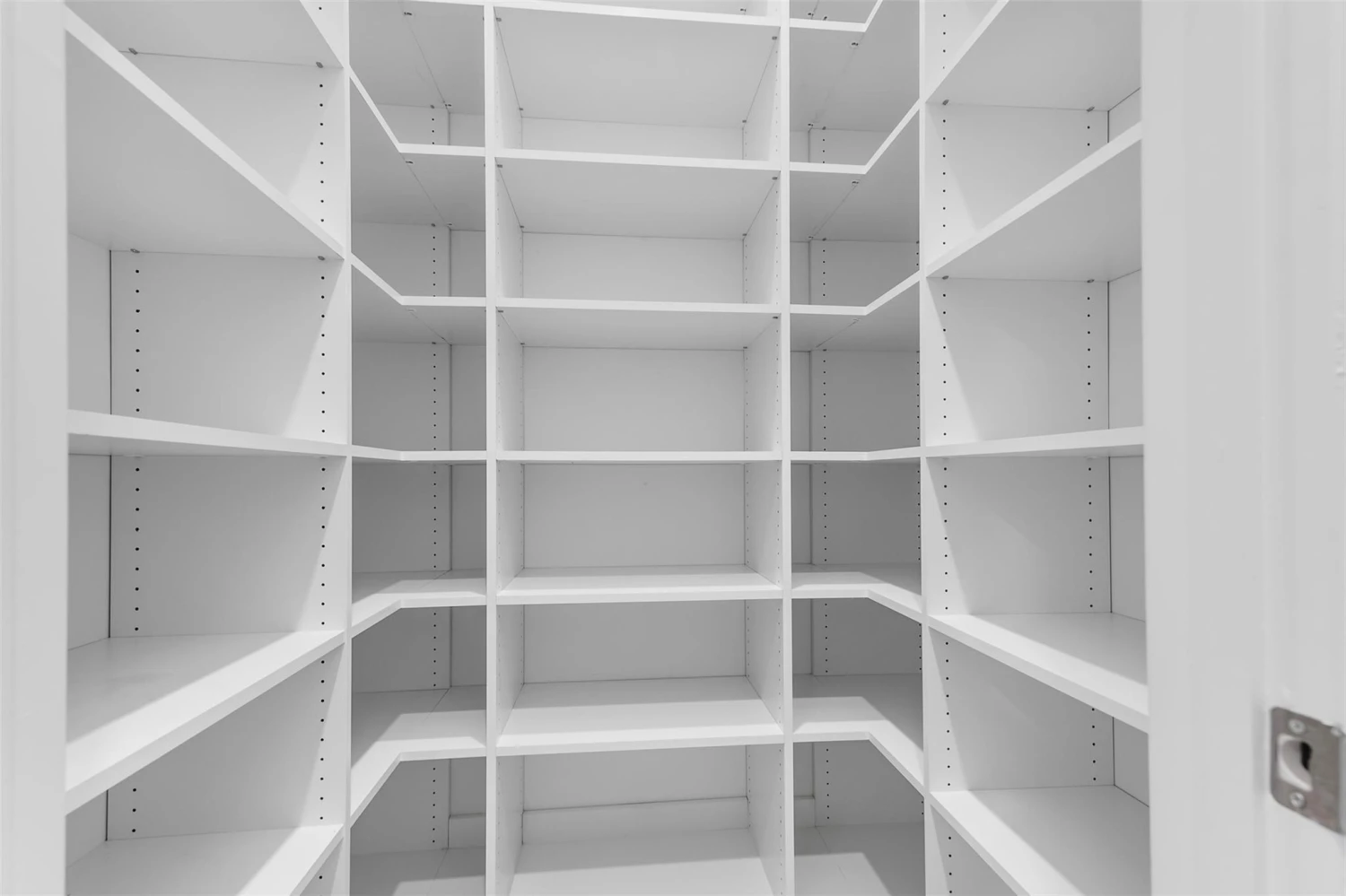14618 64th ctLoxahatchee, FL 33470
14618 64th ctLoxahatchee, FL 33470
Description
Welcome to your home. This beautifully maintained 2018 home on 1.15 acres features a split bedroom plan of 3689 sq ft of living space with 4 en suite bedrooms . This open concept has matching porcelain tile throughout . Kitchen has granite counters, white shaker wood cabinets, stainless steel appliances . The master suite has his and hers walk in closets, tub and separate shower. There are 3 bedrooms on the other side of the house, with walk in closets, and there is a den/office that can easily become a 5th bedroom. The entire property is fenced with a solar powered entry gate. A major upgrade is the whole home solar energy platform. Average electric bill $80.00 monthly. Entire home has impact windows and doors. Lastly a huge 2 car garage. This is your home.
Property Details for 14618 64th Ct
- Subdivision ComplexAcreage & Unrec
- Architectural StyleRanch, OneStory
- ExteriorSecurityHighImpactDoors, RoomForPool
- Num Of Garage Spaces2
- Parking FeaturesAttached, Driveway, Garage, Other, RvAccessParking, GarageDoorOpener
- Property AttachedNo
LISTING UPDATED:
- StatusActiveUnderContract
- MLS #F10467068
- Days on Site228
- Taxes$9,585 / year
- MLS TypeResidential
- Year Built2018
- Lot Size1.15 Acres
- CountryPalm Beach
LISTING UPDATED:
- StatusActiveUnderContract
- MLS #F10467068
- Days on Site228
- Taxes$9,585 / year
- MLS TypeResidential
- Year Built2018
- Lot Size1.15 Acres
- CountryPalm Beach
Building Information for 14618 64th Ct
- Year Built2018
- Lot Size1.1500 Acres
Payment Calculator
Term
Interest
Home Price
Down Payment
The Payment Calculator is for illustrative purposes only. Read More
Property Information for 14618 64th Ct
Summary
Location and General Information
- Community Features: NonGated
- Directions: Use google maps
- View: Garden
- Coordinates: 26.771745,-80.273134
School Information
- Elementary School: Acreage Pines
- Middle School: Western Pines
- High School: Seminole Ridge
Taxes and HOA Information
- Parcel Number: 00414232000007210
- Tax Year: 2023
- Tax Legal Description: 32-42-41, S 239 FT OF N 3197 FT OF W 209 FT OF E 881 FT OF W 1/2 A/K/A AL-139
Virtual Tour
Parking
- Open Parking: No
Interior and Exterior Features
Interior Features
- Cooling: CentralAir, CeilingFans, Electric
- Heating: Central, Electric
- Appliances: Dryer, Dishwasher, ElectricRange, ElectricWaterHeater, Disposal, IceMaker, Microwave, Refrigerator, SelfCleaningOven, WaterPurifier, Washer
- Basement: None
- Flooring: CeramicTile
- Interior Features: Attic, BreakfastBar, BedroomOnMainLevel, BreakfastArea, DiningArea, SeparateFormalDiningRoom, DualSinks, EntranceFoyer, FirstFloorEntry, JettedTub, MainLevelPrimary, Pantry, PullDownAtticStairs, SplitBedrooms, SeparateShower, WalkInClosets
- Window Features: Blinds, ImpactGlass, Metal, SingleHung
- Main Bedrooms: 5
- Total Half Baths: 1
- Bathrooms Total Integer: 5
- Main Full Baths: 5
Exterior Features
- Construction Materials: Block
- Pool Features: None
- Roof Type: Barrel
- Security Features: SmokeDetectors
- Laundry Features: LaundryTub
- Pool Private: Yes
- Road Frontage Type: CityStreet
Property
Utilities
- Sewer: SepticTank
- Utilities: CableAvailable
- Water Source: Well
Property and Assessments
- Home Warranty: No
- Property Condition: Resale
Green Features
- Green Energy Efficient: SolarPanels
- Green Energy Generation: Solar
Lot Information
- Lot Features: OneToTwoAcres, SprinklersAutomatic, SprinklerSystem
Rental
Rent Information
- Land Lease: No
- Occupant Types: Vacant
Public Records for 14618 64th Ct
Tax Record
- 2023$9,585.00 ($798.75 / month)
Home Facts
- Beds5
- Baths4
- Total Finished SqFt4,820 SqFt
- Lot Size1.1500 Acres
- StyleSingleFamilyResidence
- Year Built2018
- APN00414232000007210
- CountyPalm Beach
- Fireplaces0


