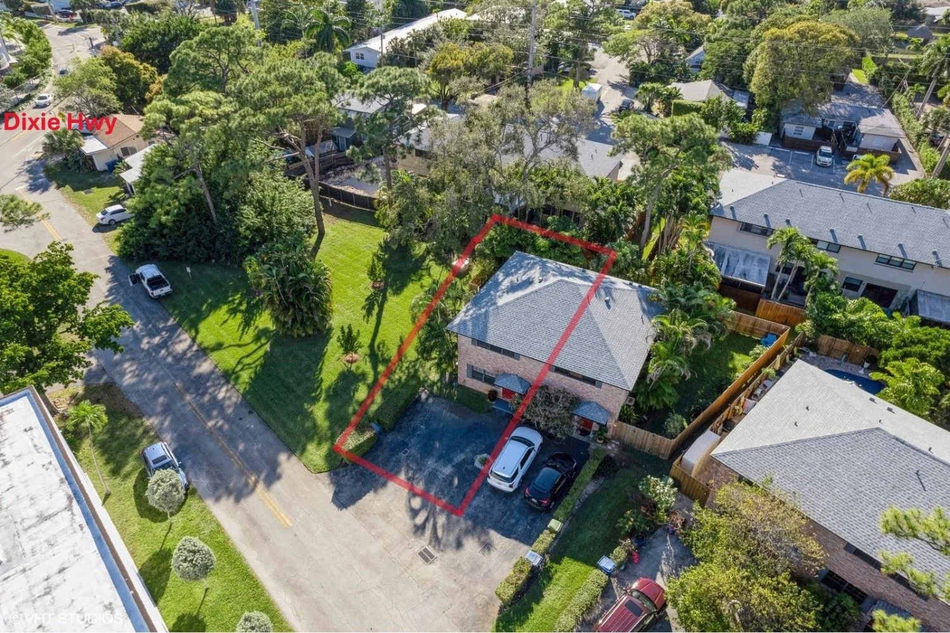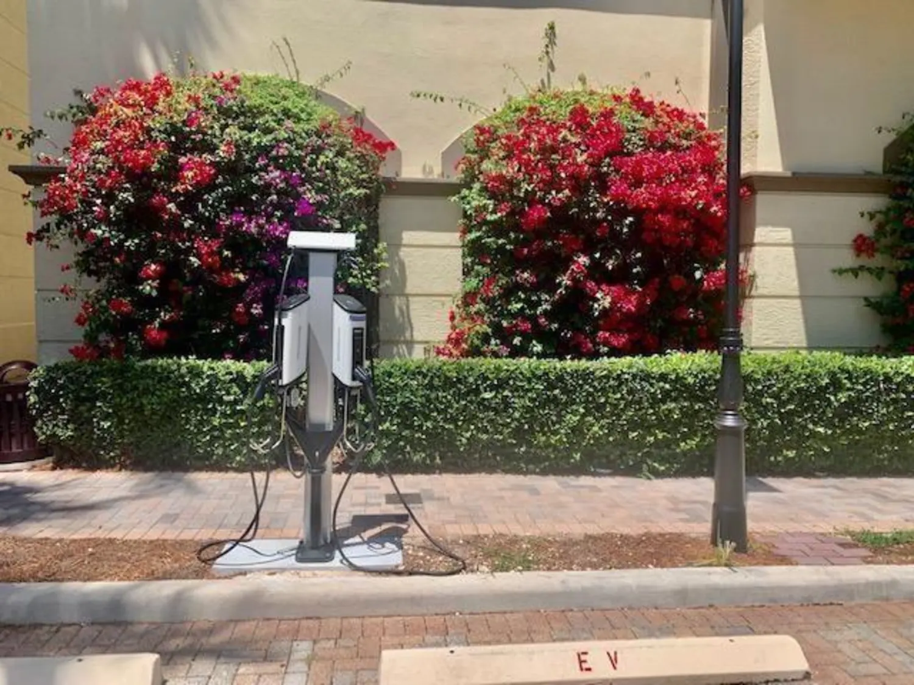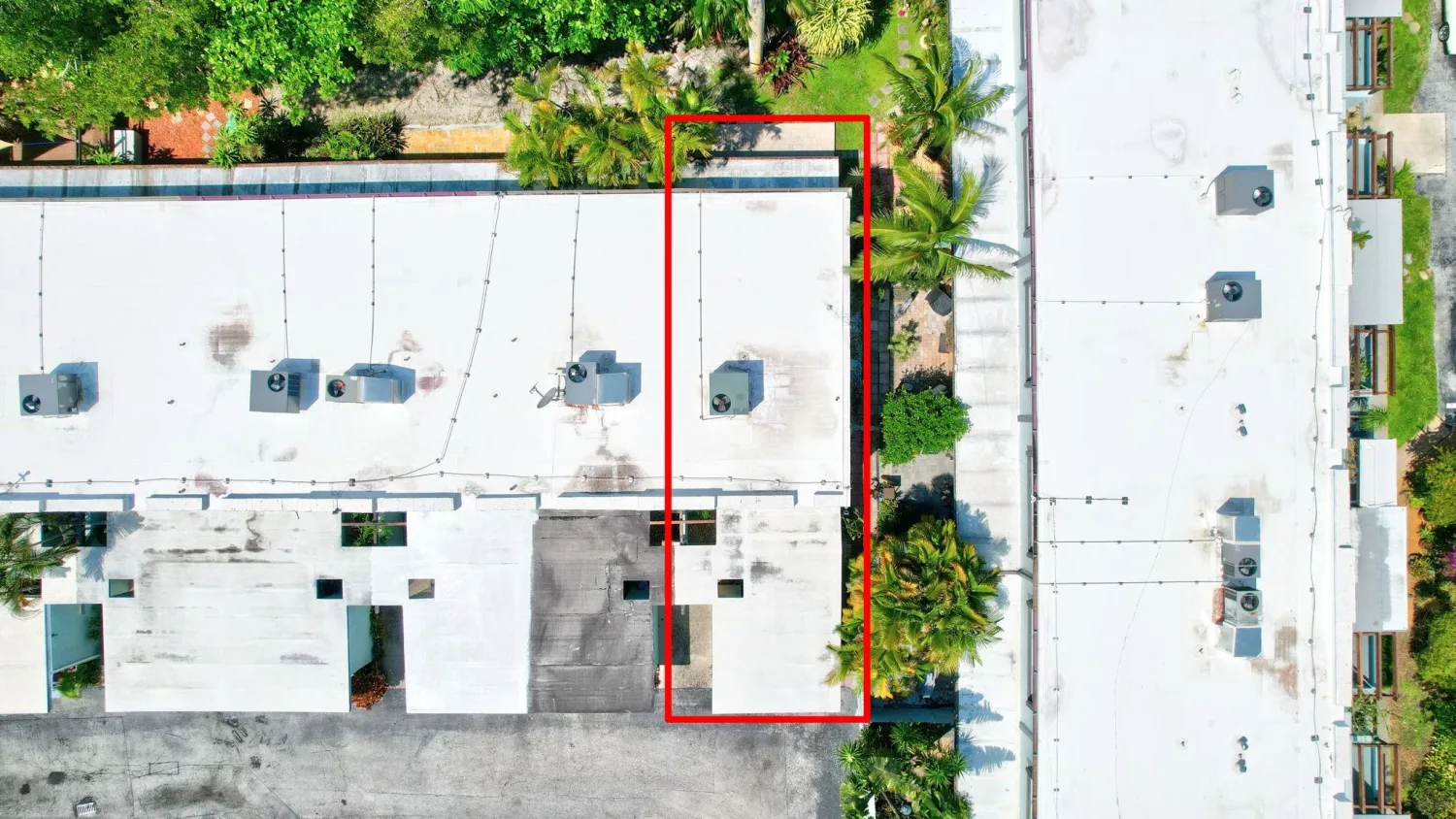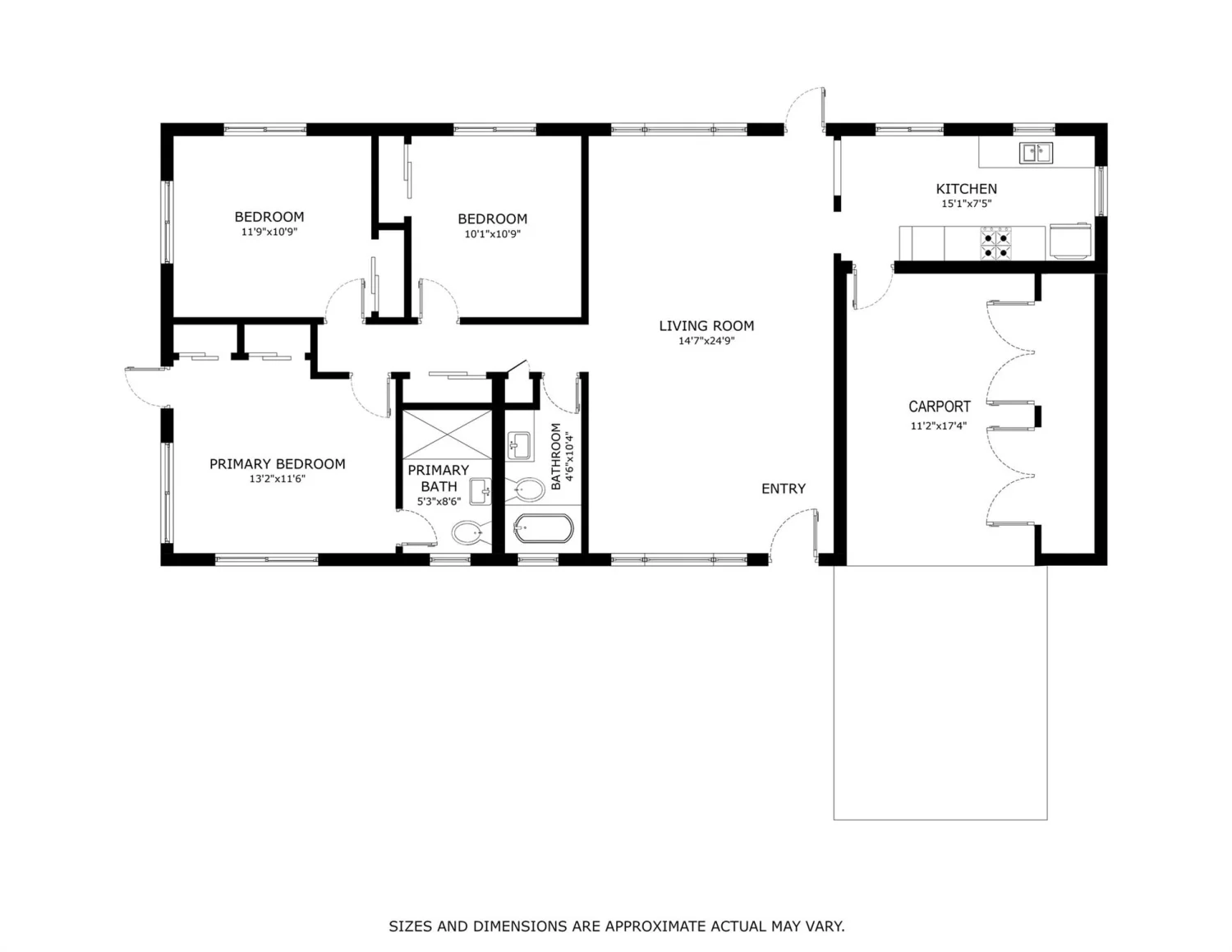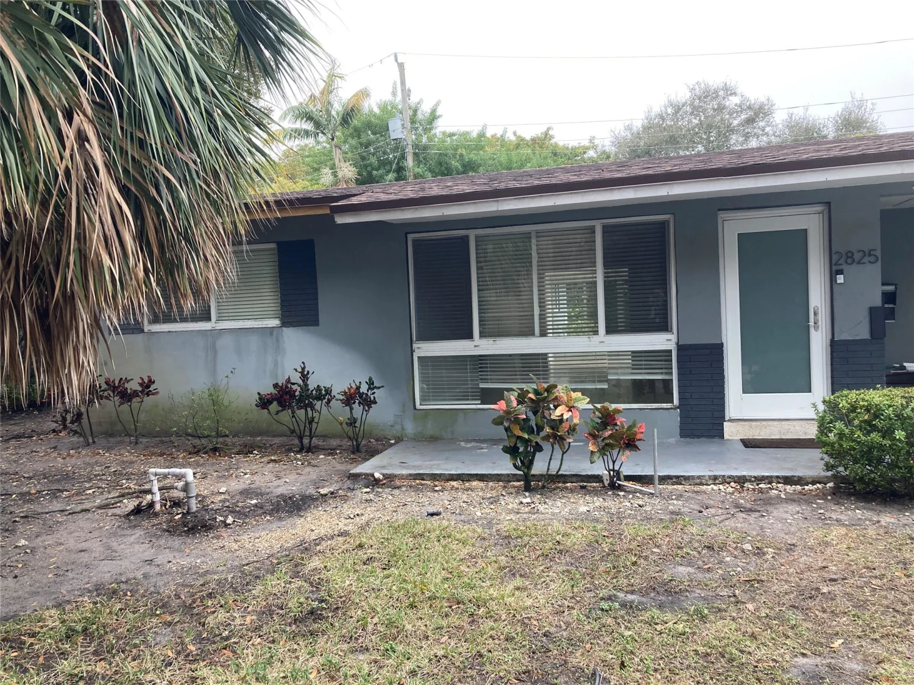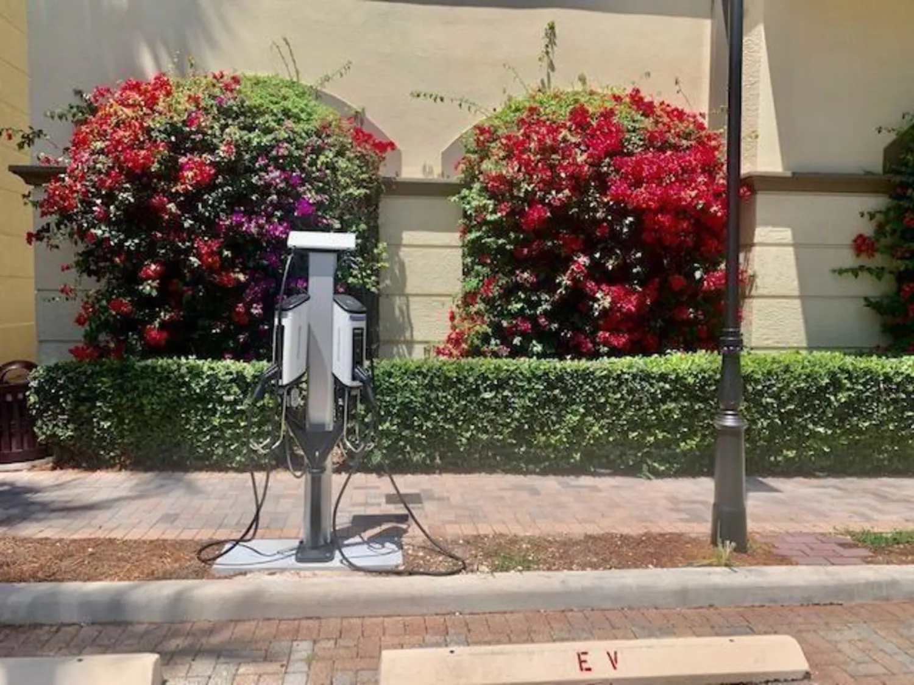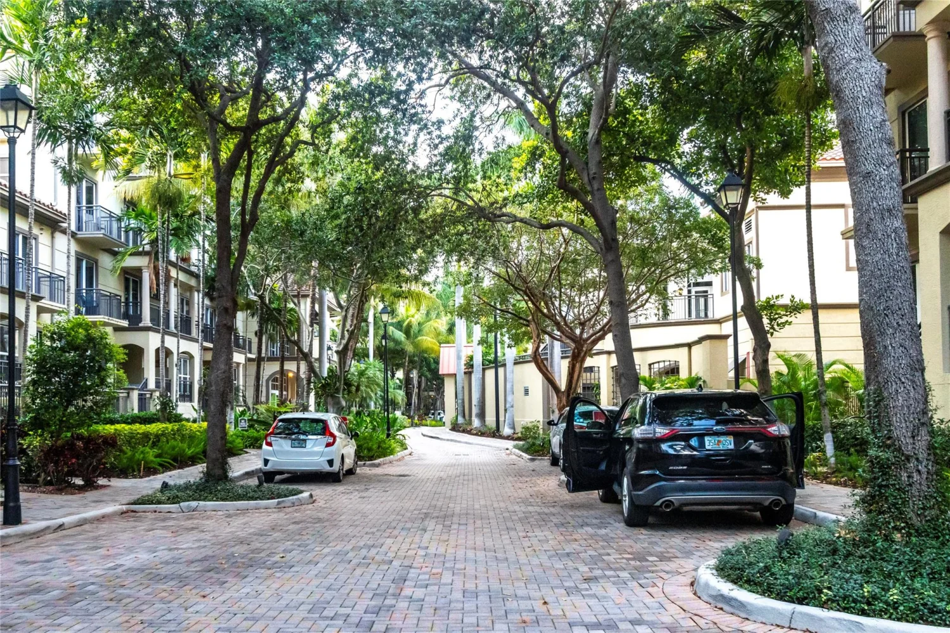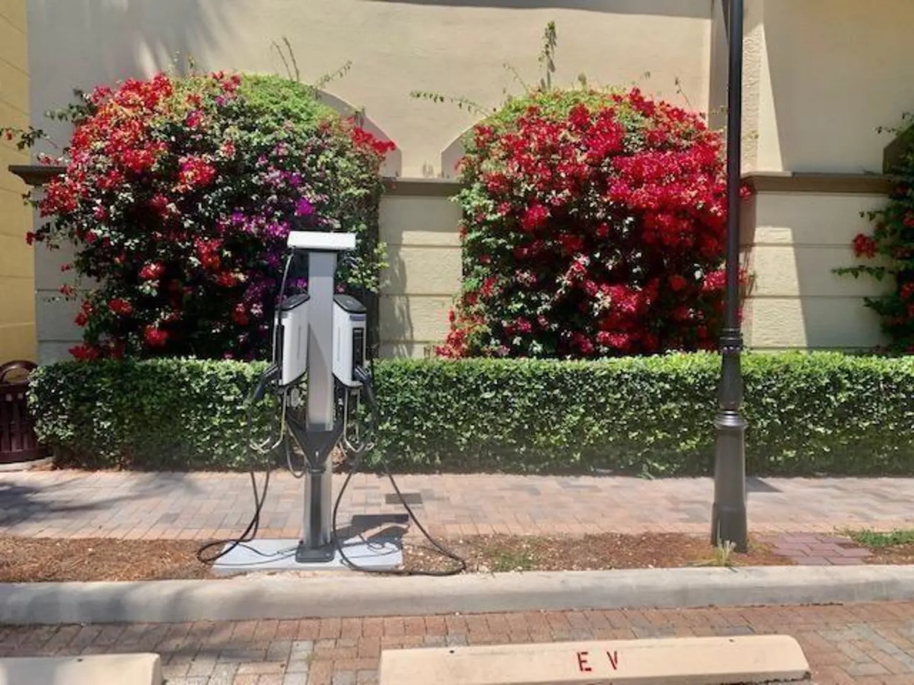1 middlesex drWilton Manors, FL 33305
1 middlesex drWilton Manors, FL 33305
Description
Sellers have spared no expense in reimagining this open concept smart home featuring all new kitchen with LG Appliances, Thomasville custom cabinets, all new interior doors, ductwork with linear grills, updated half bath, LED recessed lighting, skimmed, painted walls and stone floors that transition seamlessly into the screened in porch overlooking the front gated and secure garden including a salt water hot tub. Upstairs you will find more detailed remodeling including a spa like bathroom with rain and hand held shower head, spa toilet/bidet, vanity, mirror and towel warmer, custom primary closet with built ins, bedroom lighting and small alcove/office. A few blocks to the Drive. Furniture and Amenities available for purchase.
Property Details for 1 Middlesex Dr
- Subdivision ComplexTownhouse Club
- ExteriorCourtyard, EnclosedPorch, Fence, SecurityHighImpactDoors
- Num Of Garage Spaces0
- Parking FeaturesCovered, Detached, Garage, OneSpace
- Property AttachedYes
LISTING UPDATED:
- StatusActive
- MLS #F10487899
- Days on Site60
- Taxes$4,927 / year
- HOA Fees$750 / month
- MLS TypeResidential
- Year Built1963
- CountryBroward
Location
Listing Courtesy of Charles Rutenberg Realty FTL - Jeffrey Smith
LISTING UPDATED:
- StatusActive
- MLS #F10487899
- Days on Site60
- Taxes$4,927 / year
- HOA Fees$750 / month
- MLS TypeResidential
- Year Built1963
- CountryBroward
Building Information for 1 Middlesex Dr
- Year Built1963
- Lot Size0.0000 Acres
Payment Calculator
Term
Interest
Home Price
Down Payment
The Payment Calculator is for illustrative purposes only. Read More
Property Information for 1 Middlesex Dr
Summary
Location and General Information
- Community Features: NonGated
- Directions: GPS
- View: Garden
- Coordinates: 26.152066,-80.137277
School Information
Taxes and HOA Information
- Parcel Number: 494227420020
- Tax Year: 2024
- Association Fee Includes: MaintenanceStructure
- Tax Legal Description: TOWNHOUSE ISLE SEC 2 57-29 B LOT 2 BLK 7
Virtual Tour
Parking
- Open Parking: No
Interior and Exterior Features
Interior Features
- Cooling: CentralAir
- Heating: None
- Appliances: Dryer, Dishwasher, ElectricRange, ElectricWaterHeater, Disposal, IceMaker, Microwave, Refrigerator, SelfCleaningOven, WasherDryer, Washer
- Basement: None
- Flooring: Tile
- Interior Features: BuiltInFeatures, FirstFloorEntry, MainLivingAreaEntryLevel, UpperLevelPrimary, WalkInClosets
- Window Features: ImpactGlass
- Total Half Baths: 1
- Bathrooms Total Integer: 2
- Main Full Baths: 1
Exterior Features
- Construction Materials: Block
- Patio And Porch Features: Porch, Screened
- Pool Features: Association
- Security Features: SmokeDetectors
- Pool Private: No
Property
Utilities
- Utilities: CableAvailable
Property and Assessments
- Home Warranty: No
- Property Condition: Resale
Green Features
Lot Information
Rental
Rent Information
- Land Lease: No
Public Records for 1 Middlesex Dr
Tax Record
- 2024$4,927.00 ($410.58 / month)
Home Facts
- Beds1
- Baths1
- Lot Size0.0000 Acres
- StyleTownhouse
- Year Built1963
- APN494227420020
- CountyBroward
- Fireplaces0


