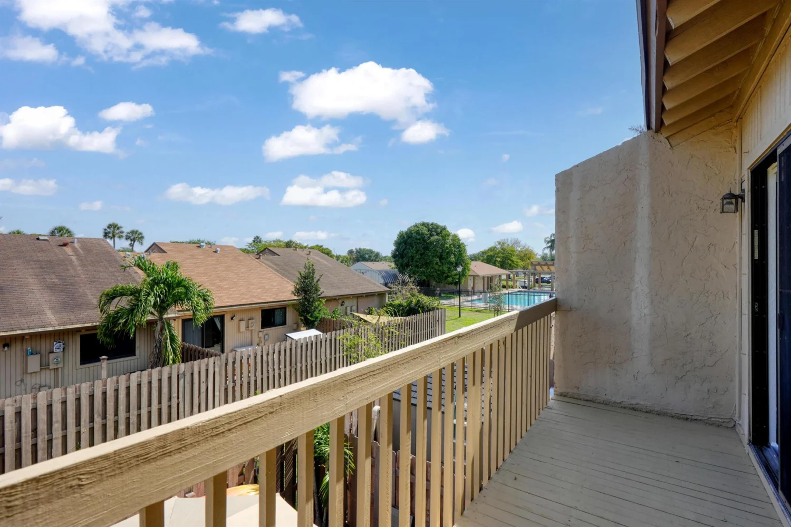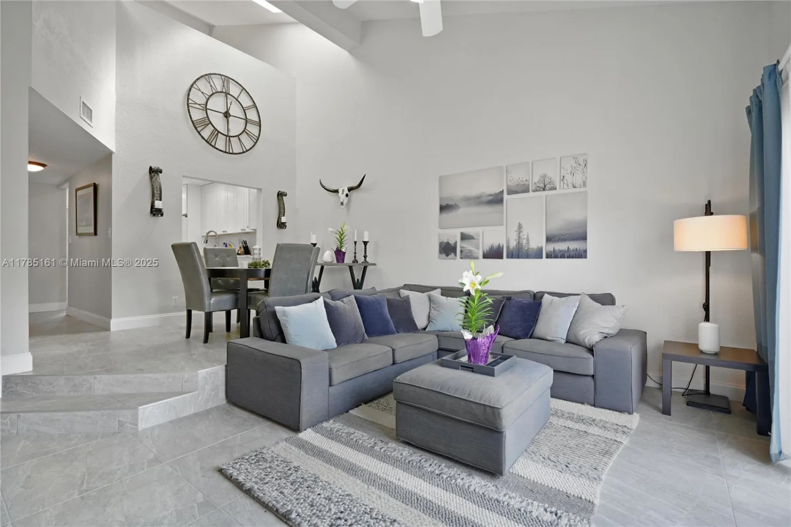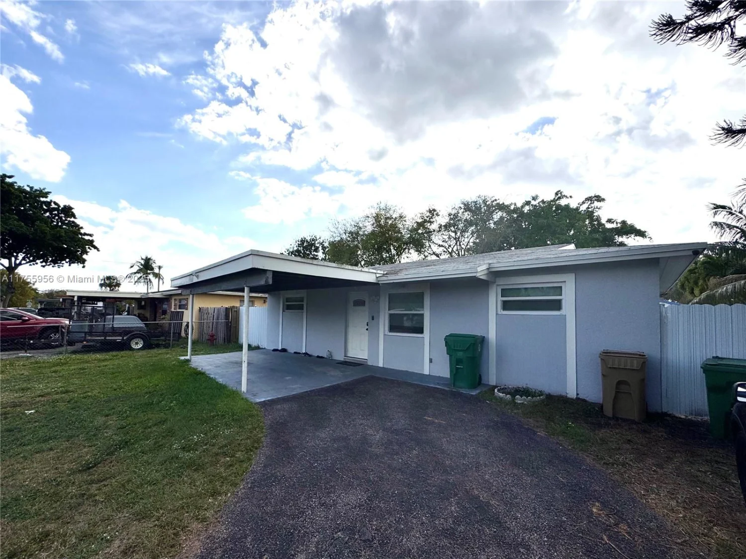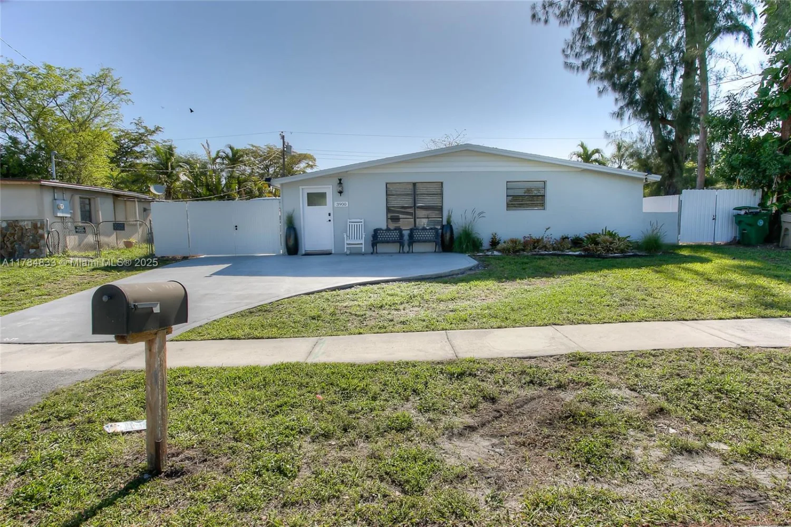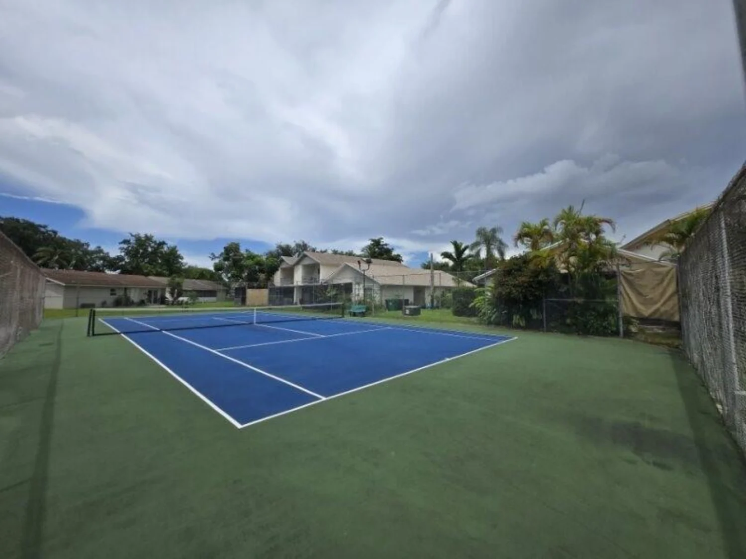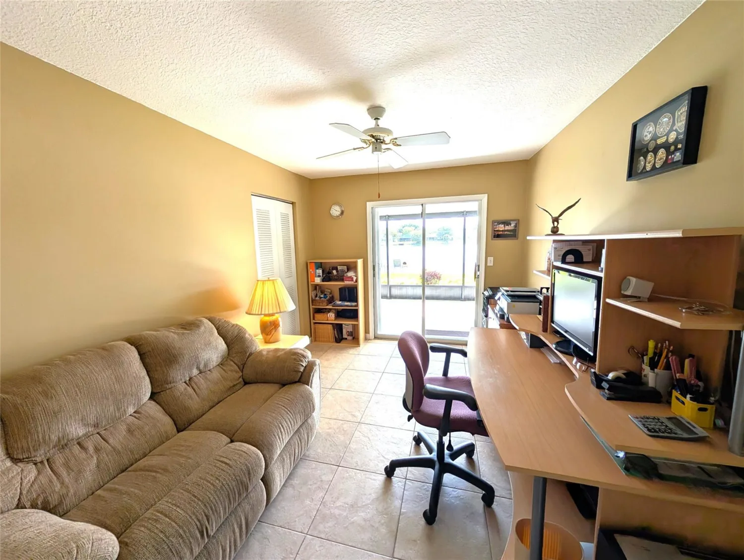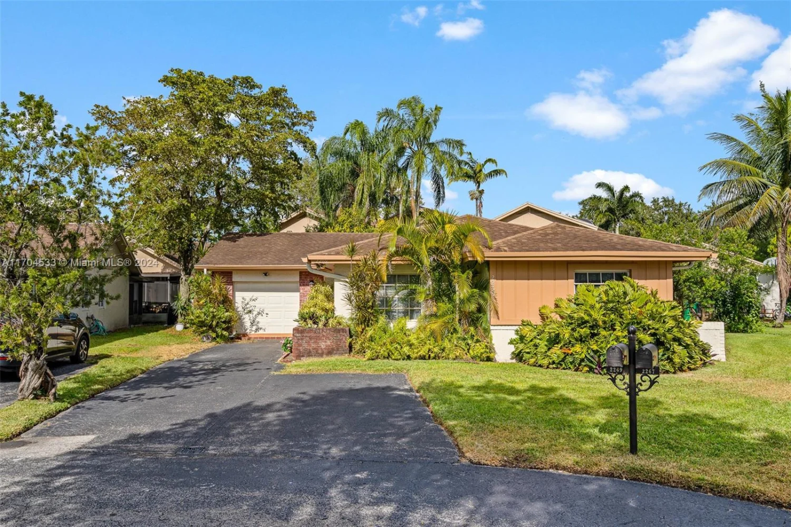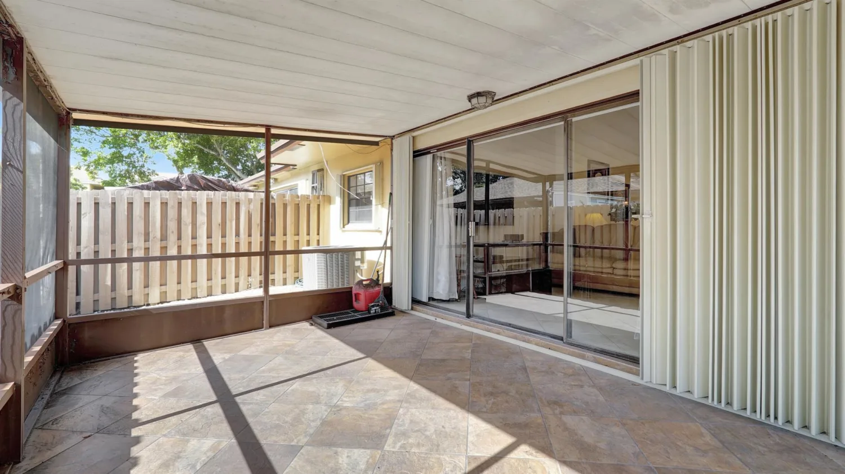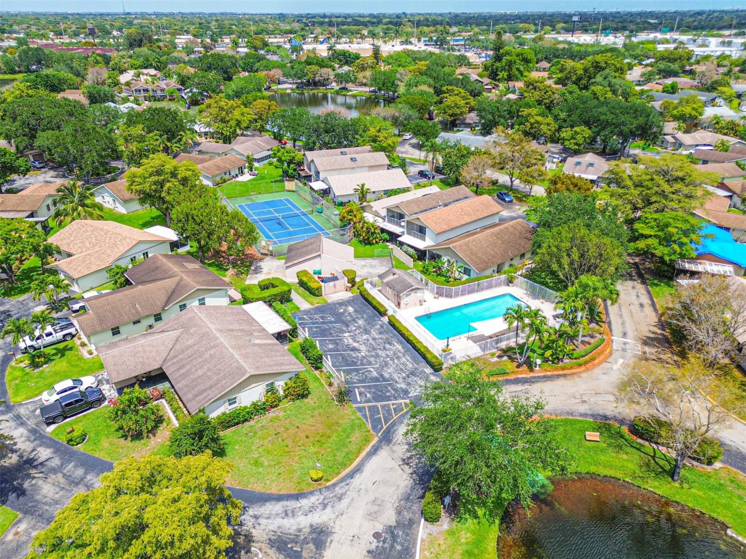11887 sw 13th ctDavie, FL 33325
11887 sw 13th ctDavie, FL 33325
Description
Motivated seller!! Updated move in ready townhome in a prime Davie location, perfect for outdoor enthusiasts with bike and walking trails nearby. This home features a renovated kitchen with granite countertops, stainless steel appliances, and ample cabinetry. Newer laminate upstairs and tile flooring downstairs, with all windows and sliding doors upgraded to hurricane impact for added security and efficiency. The spacious master bedroom has a private balcony, a contemporary bathroom, and a walk-in closet. Conveniently located near major highways, Sawgrass Mills, highways, and top-rated schools. The community offers great amenities, including a pool, tennis courts, and a playground. A perfect blend of modern comfort, convenience, and lifestyle.
Property Details for 11887 SW 13th Ct
- Subdivision ComplexVillage at Lake Pine
- ExteriorBalcony, Courtyard
- Num Of Garage Spaces0
- Parking FeaturesTwoOrMoreSpaces
- Property AttachedYes
LISTING UPDATED:
- StatusActive
- MLS #F10488141
- Days on Site57
- Taxes$7,443 / year
- HOA Fees$360 / month
- MLS TypeResidential
- Year Built1985
- CountryBroward
LISTING UPDATED:
- StatusActive
- MLS #F10488141
- Days on Site57
- Taxes$7,443 / year
- HOA Fees$360 / month
- MLS TypeResidential
- Year Built1985
- CountryBroward
Building Information for 11887 SW 13th Ct
- Year Built1985
- Lot Size0.0000 Acres
Payment Calculator
Term
Interest
Home Price
Down Payment
The Payment Calculator is for illustrative purposes only. Read More
Property Information for 11887 SW 13th Ct
Summary
Location and General Information
- Community Features: NonGated
- Directions: For best results use your own gps
- View: Garden
- Coordinates: 26.102883,-80.307935
School Information
- Elementary School: Fox Trail
- Middle School: Indian Ridge
- High School: Western
Taxes and HOA Information
- Parcel Number: 504012382130
- Tax Year: 2024
- Association Fee Includes: Amenities, CommonAreas, MaintenanceGrounds, Roof, Sewer, Trash
- Tax Legal Description: C.H.E. ACRES 114-4 B POR OF PAR A DESC AS COMM AT SE COR OF SAID PAR,WLY 604.99,NLY 188.25 TO POB,SWLY 43.33,S 28.08 NELY 8.33,S 6,NELY 23.5
Virtual Tour
Parking
- Open Parking: No
Interior and Exterior Features
Interior Features
- Cooling: CentralAir, CeilingFans
- Heating: Central
- Appliances: Dryer, Dishwasher, ElectricRange, Disposal, Microwave, Refrigerator, WasherDryer, Washer
- Basement: None
- Flooring: Tile, Vinyl
- Interior Features: BreakfastBar, ClosetCabinetry, DualSinks, EatInKitchen, FirstFloorEntry, KitchenIsland, UpperLevelPrimary, WalkInClosets
- Window Features: ImpactGlass
- Main Bedrooms: 1
- Total Half Baths: 1
- Bathrooms Total Integer: 3
- Main Full Baths: 1
Exterior Features
- Construction Materials: Block
- Patio And Porch Features: Balcony, Open
- Pool Features: Association
- Pool Private: No
Property
Utilities
- Utilities: CableAvailable
Property and Assessments
- Home Warranty: No
- Property Condition: Resale
Green Features
Lot Information
Rental
Rent Information
- Land Lease: No
- Occupant Types: Owner
Public Records for 11887 SW 13th Ct
Tax Record
- 2024$7,443.00 ($620.25 / month)
Home Facts
- Beds3
- Baths2
- Lot Size0.0000 Acres
- StyleTownhouse
- Year Built1985
- APN504012382130
- CountyBroward
- Fireplaces0


